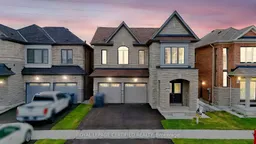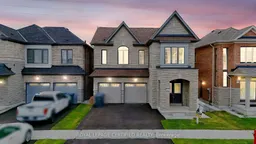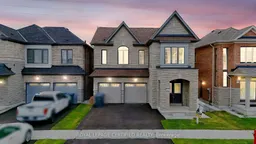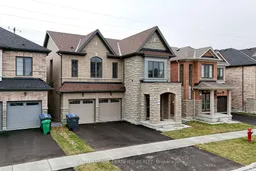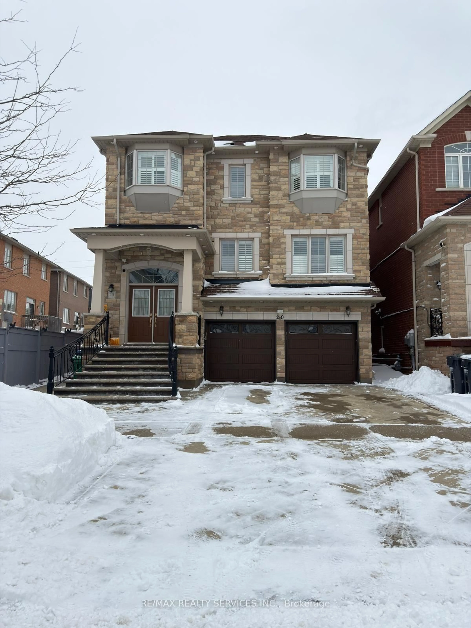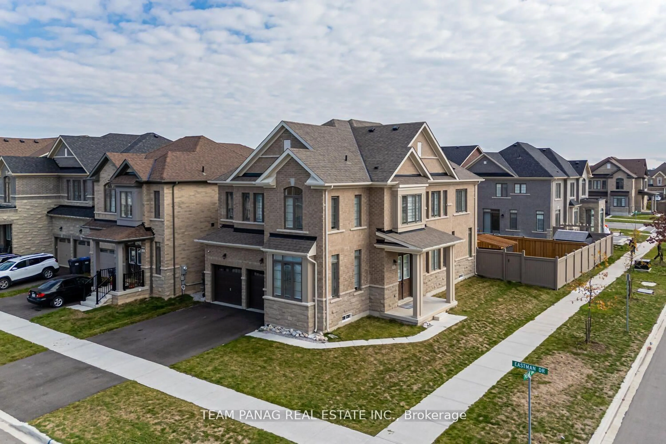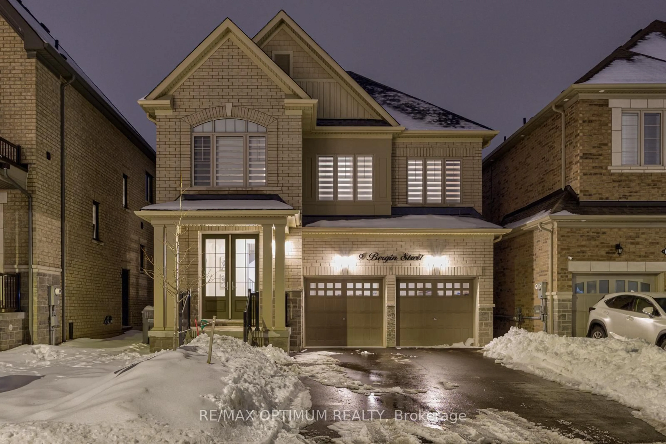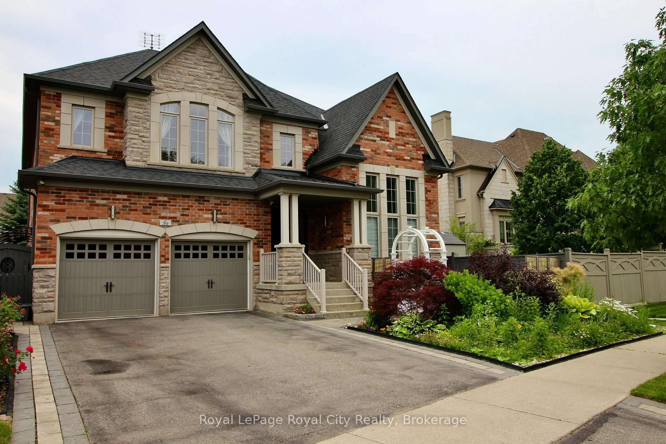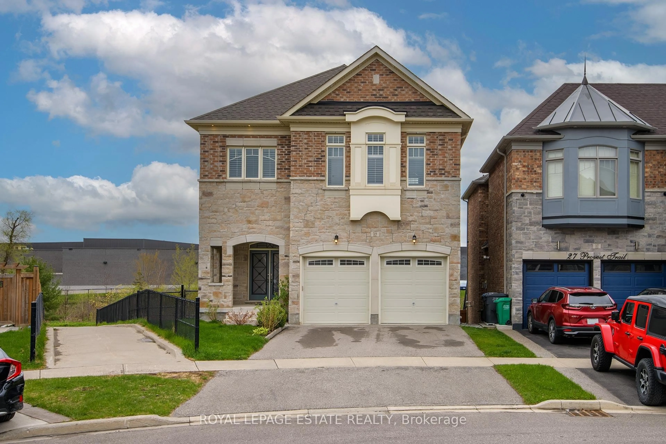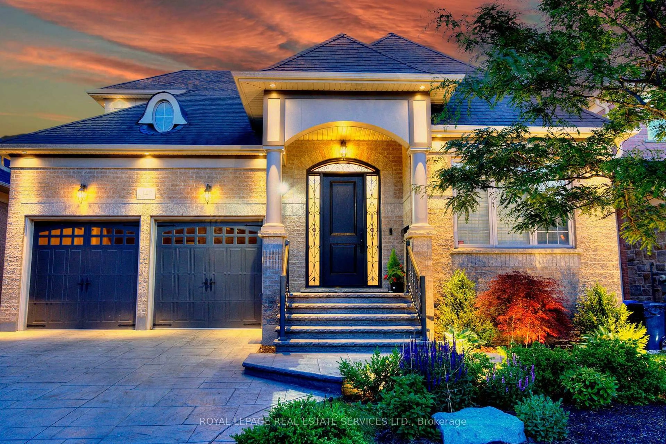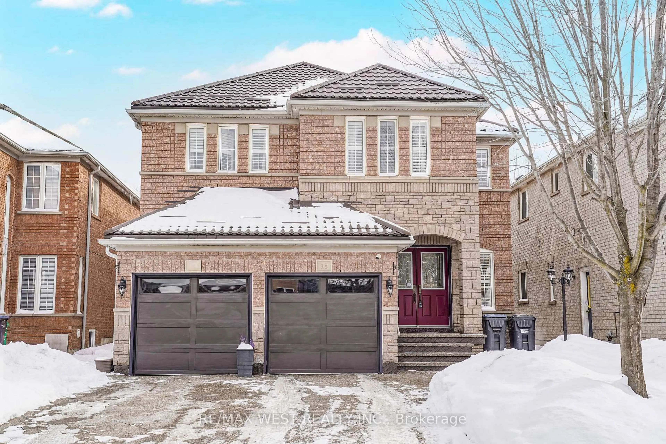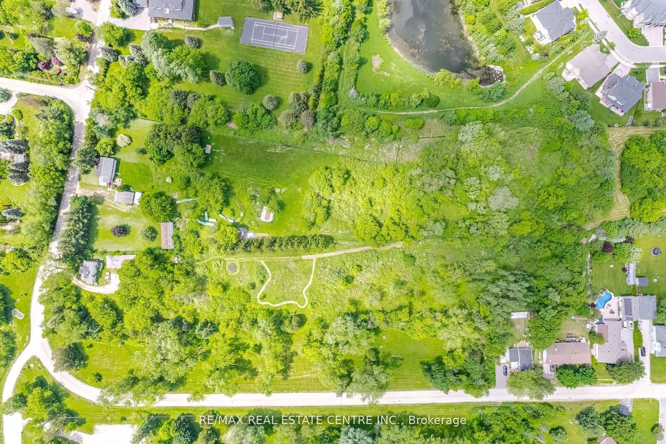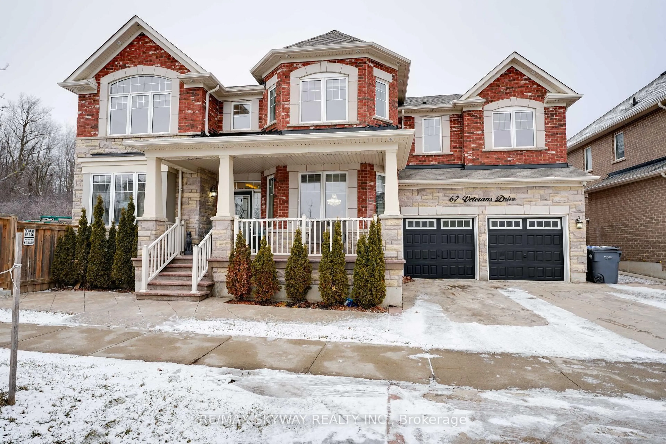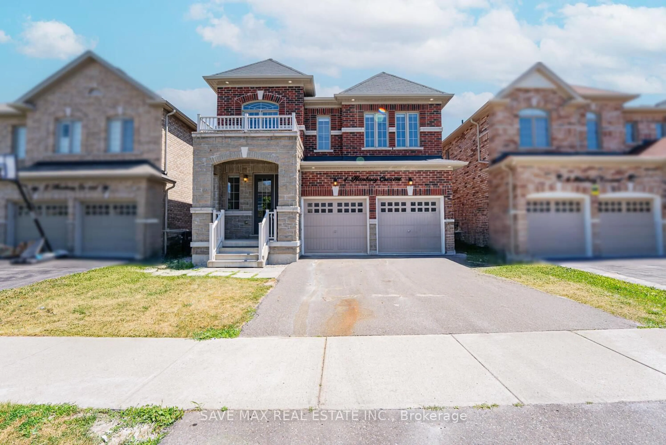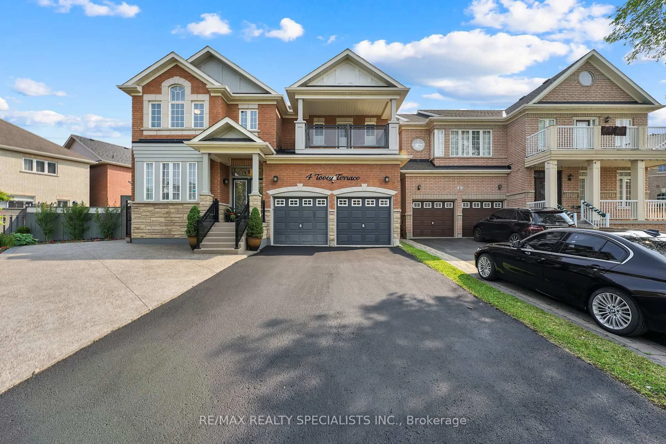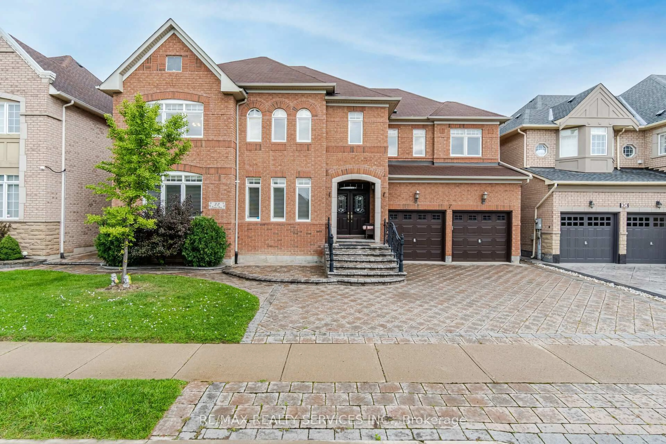Welcome to 14 Bavenden Cres, 1 YEAR OLD, EAST FACING, 3000 Sqft, a beautifully upgraded and thoughtfully designed home in one of Brampton's most desirable neighborhoods. This Stunning 5-Bedroom and 4 Washrooms detached house with a DEN, WALK-OUT BASEMENT and RAVINE LOT over $150K in luxurious upgrades throughout. Premium Stone Elevation Exterior. This Home Truly Captures the Essence Of Luxury, Comfort and Privacy. From The Moment You Step through the double door grand entrance you'll be captivated by the open-concept layout, 9ft ceilings on both floors, Two Entrances to the Basement, abundant natural light coming from big windows, All double door closets, 2 Jack and Jill Washrooms for other 4 bedrooms,and high-end finishes. This Property showcases several magnificent features, including upgraded hardwood flooring on the main level, hallway and Granite ceramic tiles in Kitchen, Oak Stairs and a Frameless glass shower in the primary bedrooms ensuite with featuring a Coffered Ceiling, 36 Gas Stove. This home is within walking distance to major amenities such as a plaza, transit options, High Rated Schools, parks, and offers easy access to the highways. A must-see home in a prime location.
Inclusions: Electric Fireplace, Metal Pickets, Stainless Steel Fridge, Stove, Dishwasher,Washer & Dryer,Central Air Conditioner.
