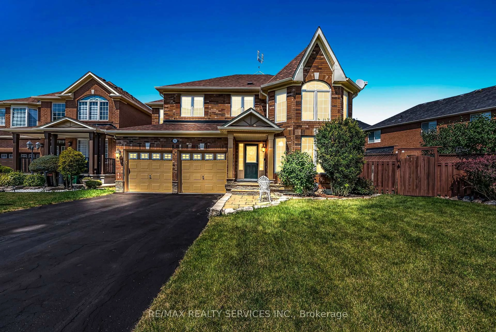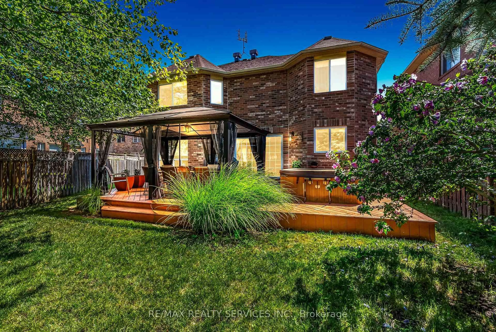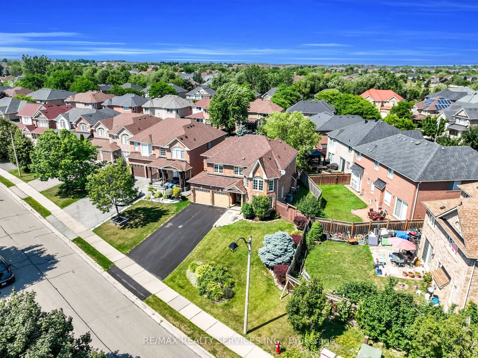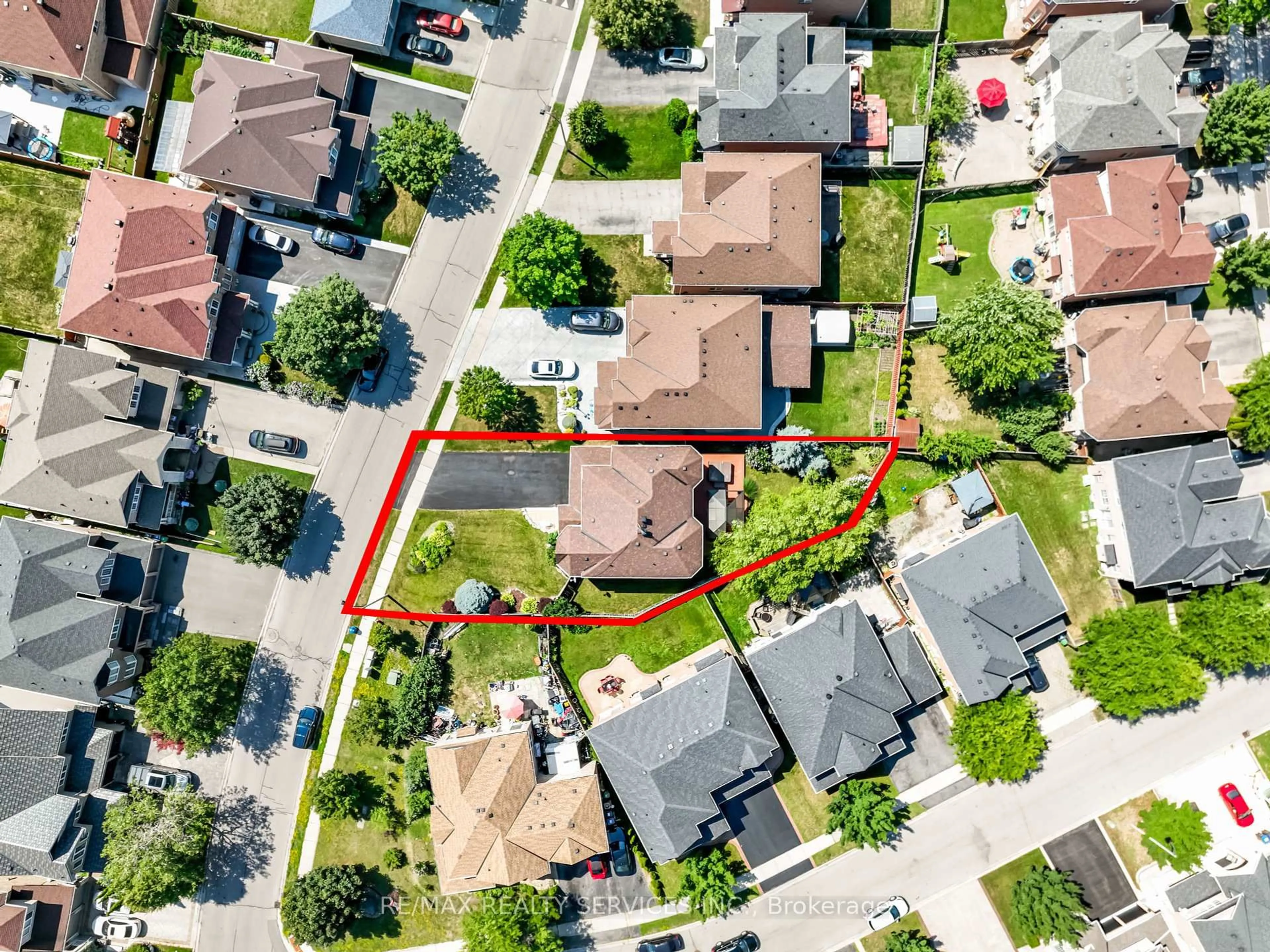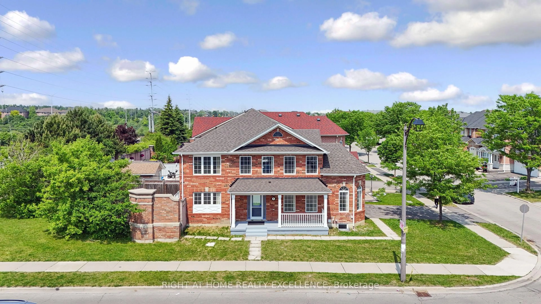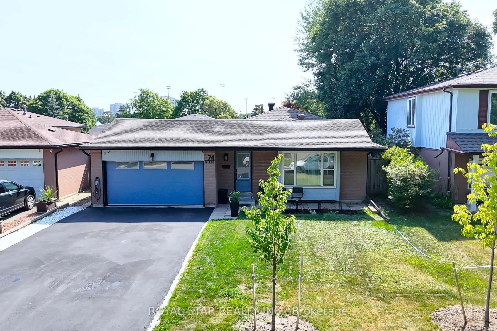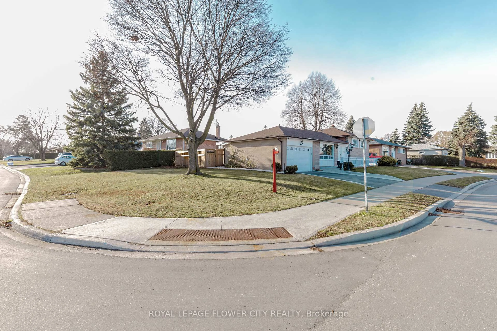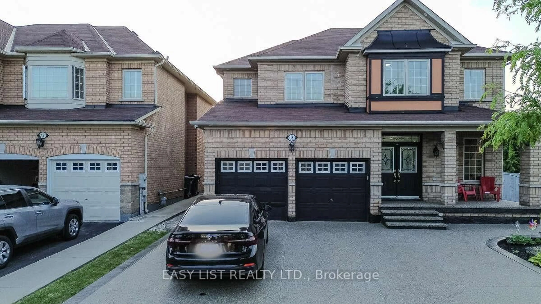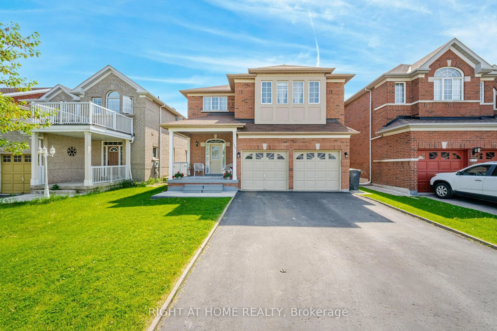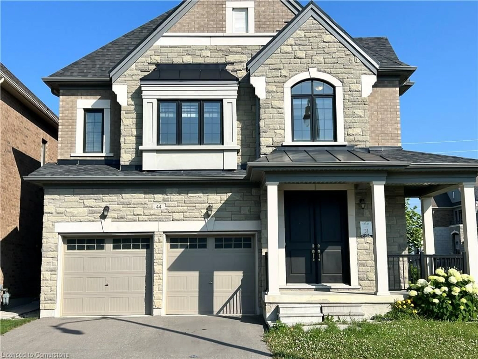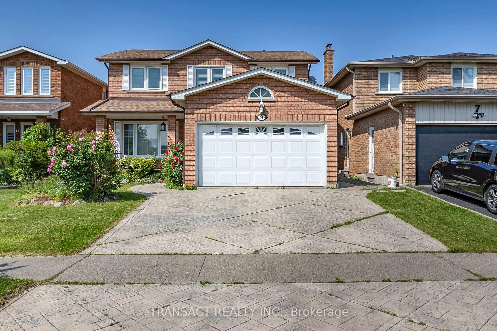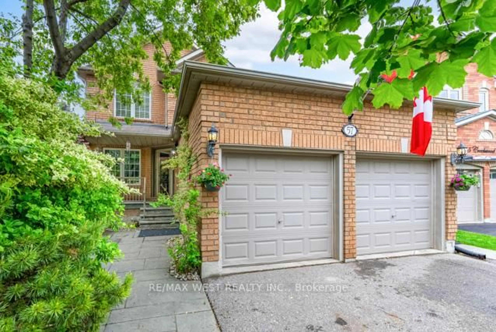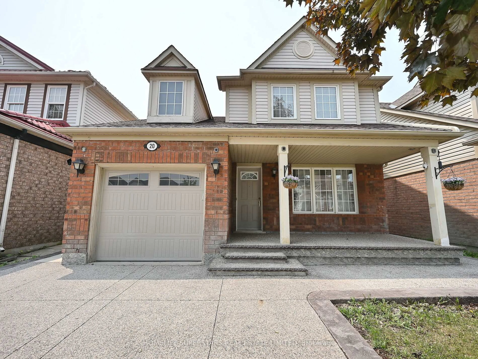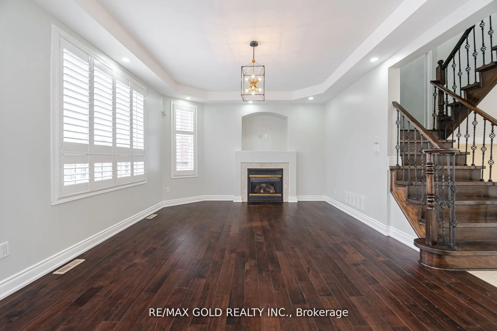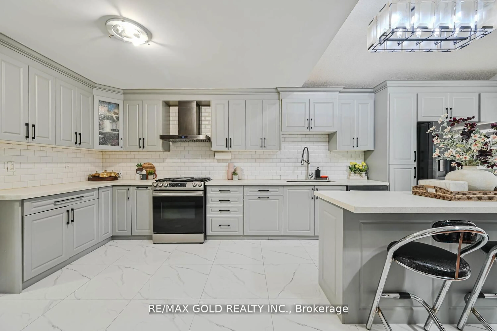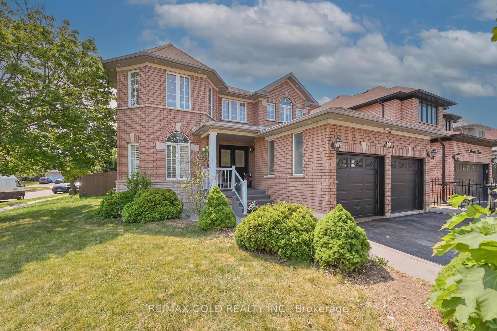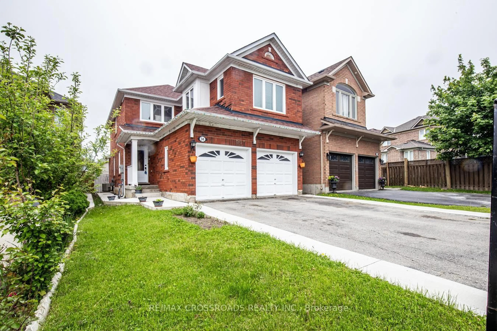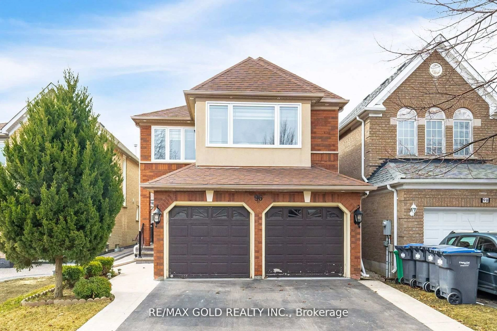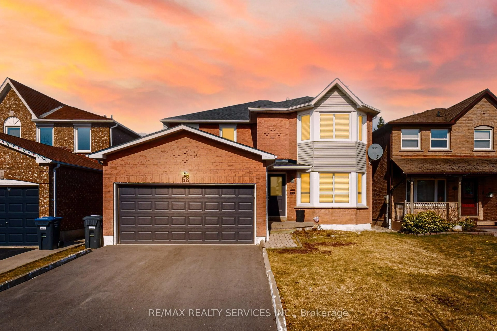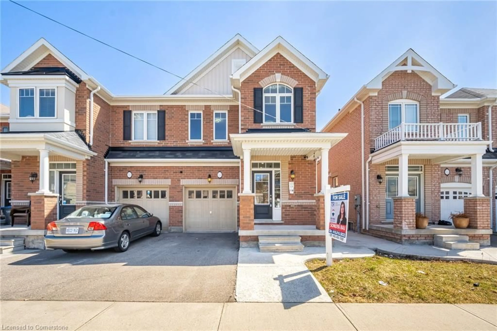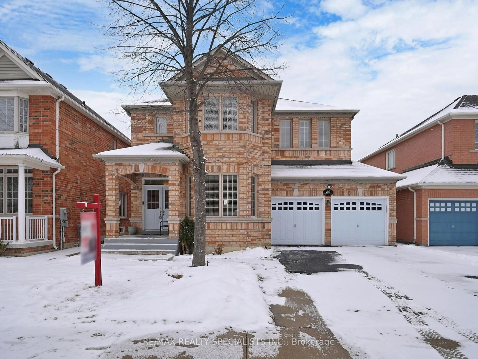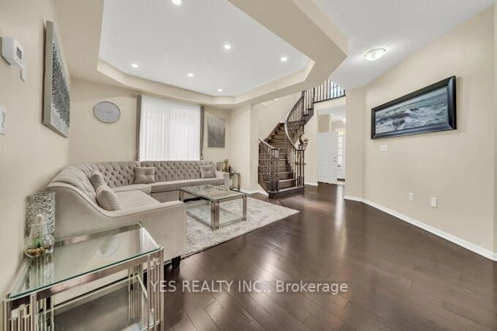86 Whitwell Dr, Brampton, Ontario L6P 1E3
Contact us about this property
Highlights
Estimated valueThis is the price Wahi expects this property to sell for.
The calculation is powered by our Instant Home Value Estimate, which uses current market and property price trends to estimate your home’s value with a 90% accuracy rate.Not available
Price/Sqft$629/sqft
Monthly cost
Open Calculator

Curious about what homes are selling for in this area?
Get a report on comparable homes with helpful insights and trends.
+4
Properties sold*
$1.6M
Median sold price*
*Based on last 30 days
Description
Experience Refined Living In The Prestigious Vales Of Castlemore. This Stunning home, originally a 4-Bedroom design (currently 3+ Loft), effortlessly blends elegance & Functionality. Highlights include soaring vaulted ceilings, crown moulding, pot lights, and a chef's kitchen with granite centre island and walk-in pantry. Step outside to an expansive deck, relaxing hot tub & a beautifully landscaped, private fenced yard. Oak Staircase, Upper Level Loft/Office Or 4 the Bedroom! Huge Master with Walk-In Closet & 5 Pc., Ensuite With Double-Sinks, Soaker Tub & Separate Shower, Professionally Finished Basement with Large Recreation Room, Gas, Fireplace, Pot Lights & Bedroom.
Property Details
Interior
Features
2nd Floor
Loft
3.36 x 3.36Broadloom / Open Concept / Window
Primary
5.3 x 4.02Broadloom / Crown Moulding / 5 Pc Ensuite
2nd Br
3.85 x 3.05Broadloom / Crown Moulding / Window
3rd Br
3.36 x 3.36Broadloom / Crown Moulding / Window
Exterior
Features
Parking
Garage spaces 2
Garage type Built-In
Other parking spaces 6
Total parking spaces 8
Property History
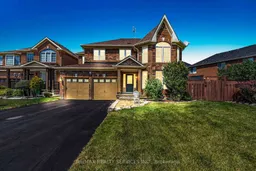 50
50