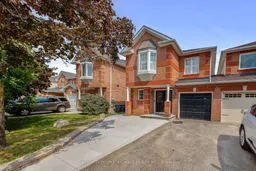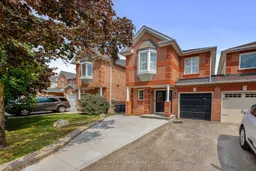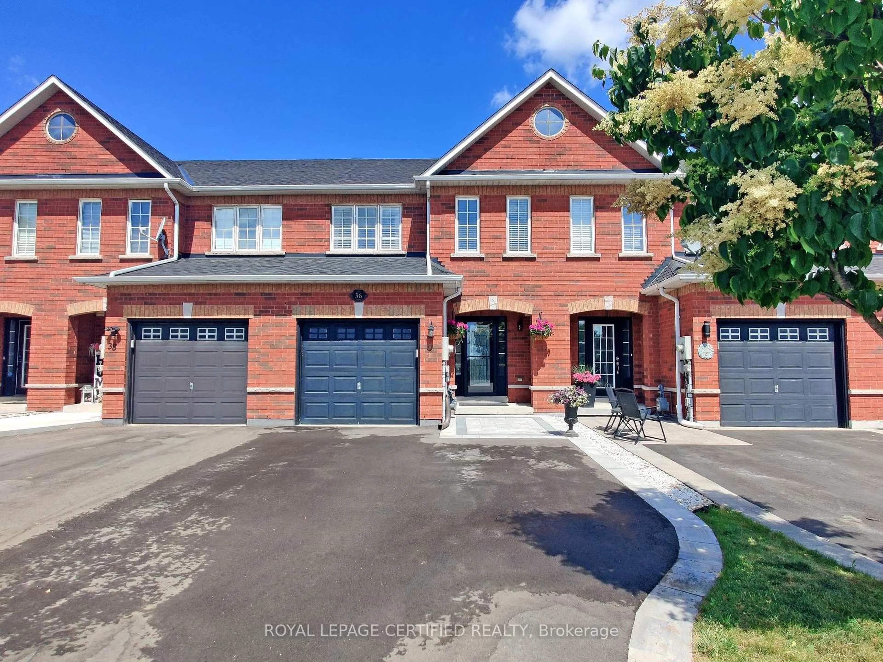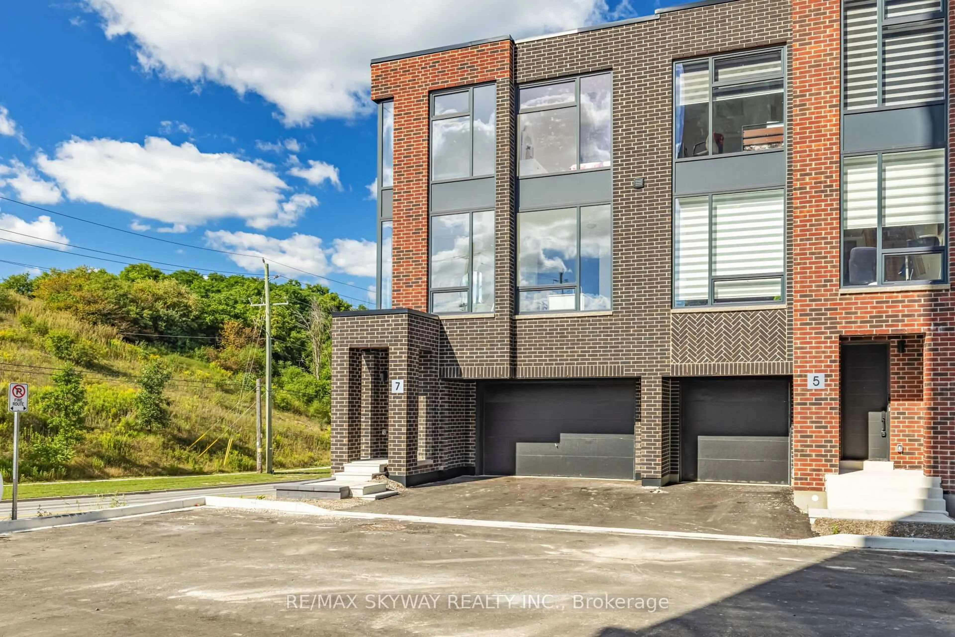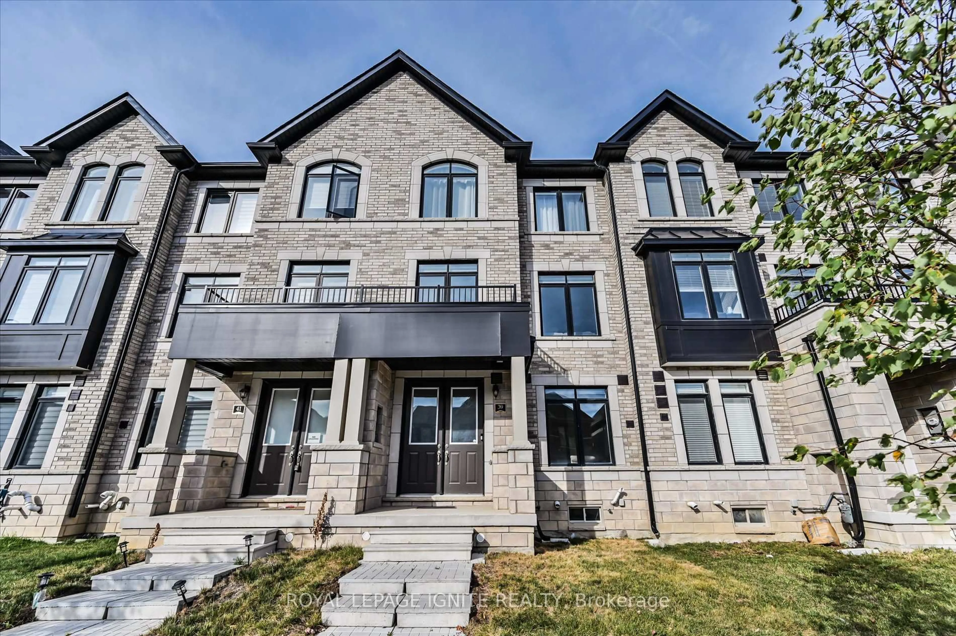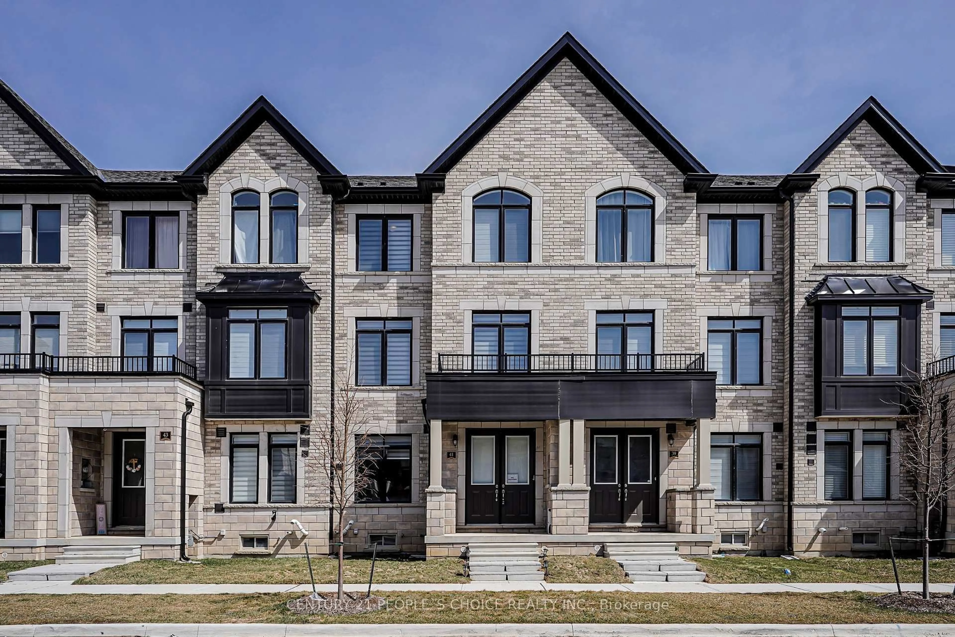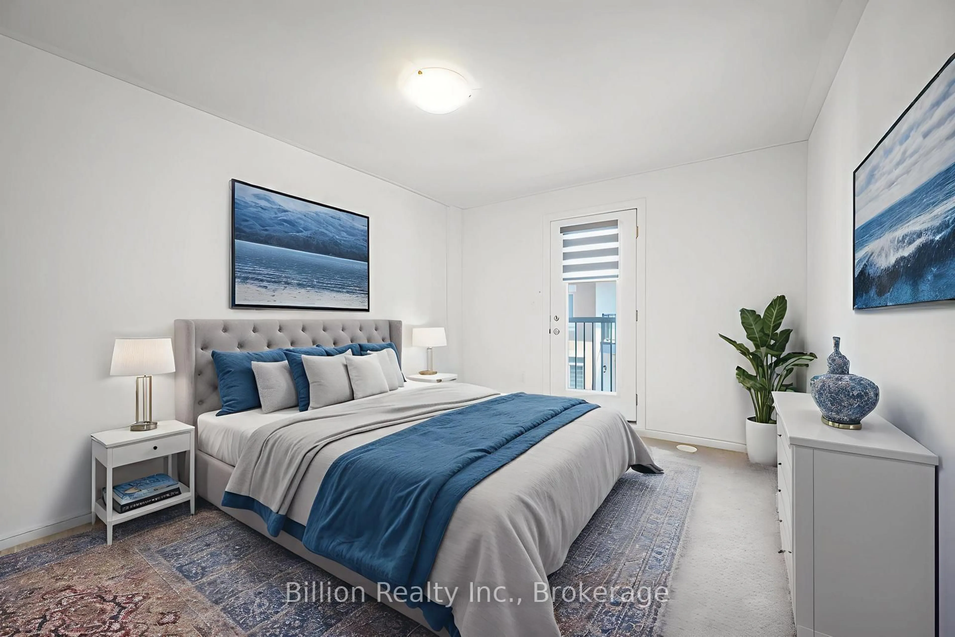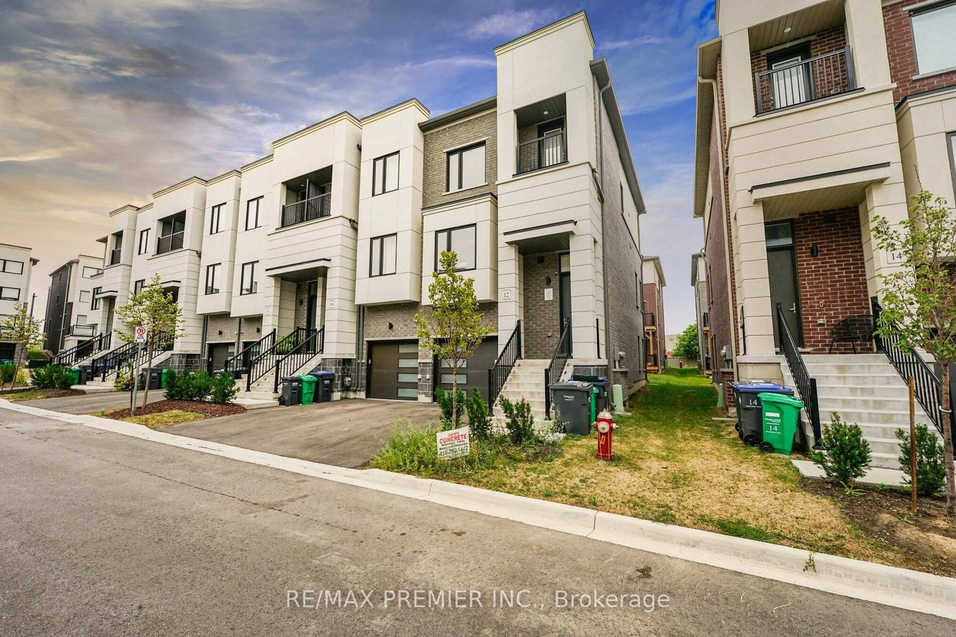A Perfect Place To Start Your Next Chapter! This Well-kept 1,843 Sq Ft End-unit Townhome With 3 Bedrooms And 3 Bathrooms Is Ideal For First-time Buyers. Located In The Heart Of Bolton, This Home Is Just A Short Walk To Grocery Stores, Drugstores, Parks, And Schools. Inside, You'll Find An Open-concept Layout With Pot Lights And Hardwood Flooring Throughout, A Spacious Dining Area, And Smart Upgrades Like Automated Lighting. The House Includes A 5-zone Surround Sound System, Plus 2 Additional Systems For The Family Room And Basement Areas. The Large Primary Bedroom Features A 5-piece En-suite And A Large Custom Walk-in Closet. The Finished Basement Adds Valuable Living Space With A Home Theater Setup And A Separate Laundry Area. Outside, Enjoy A Landscaped, Interlocking Backyard, Plus 3-vehicle Parking On A Newly Paved Drive Way. This Town Home Is The Perfect Place To Grow!
Inclusions: Fridge, Stove, Washer, dryer, Dishwasher, Central AC, CVAC. California Shutters. All Electrical Fixtures. Home theatre system with surround sound and 120'' Screen with projector.
