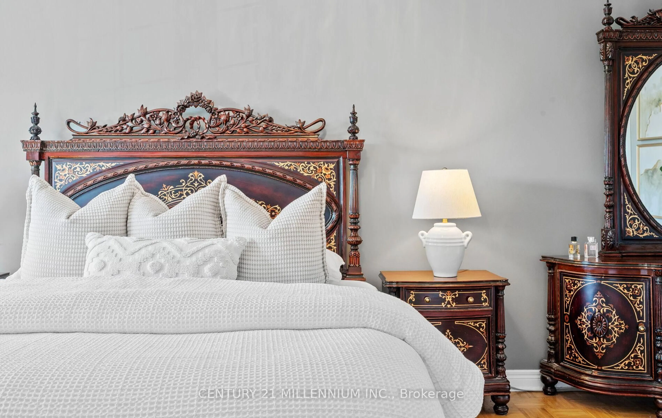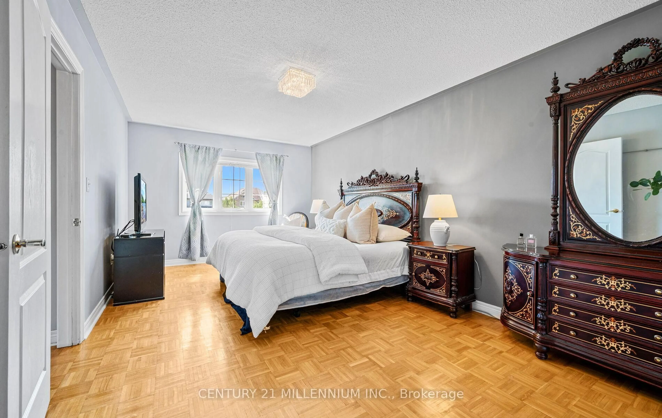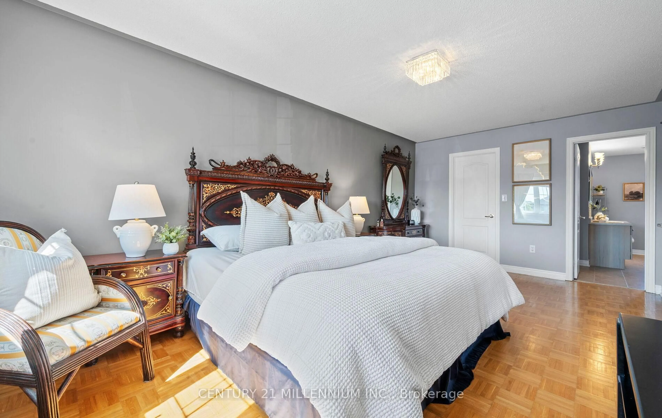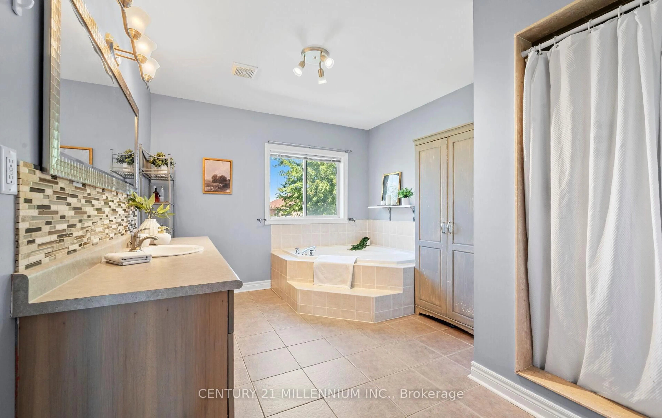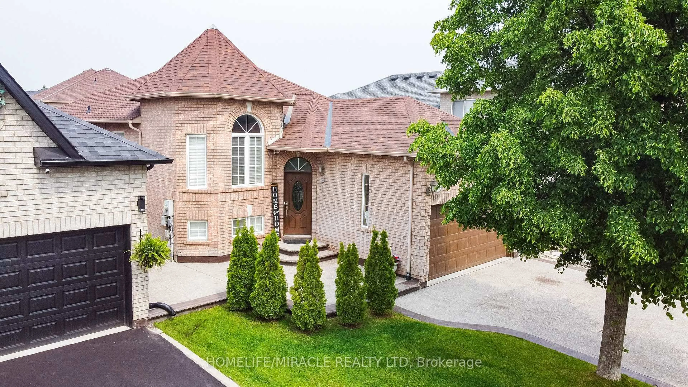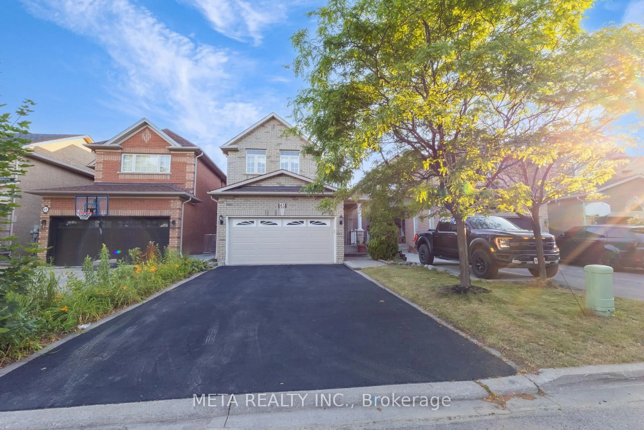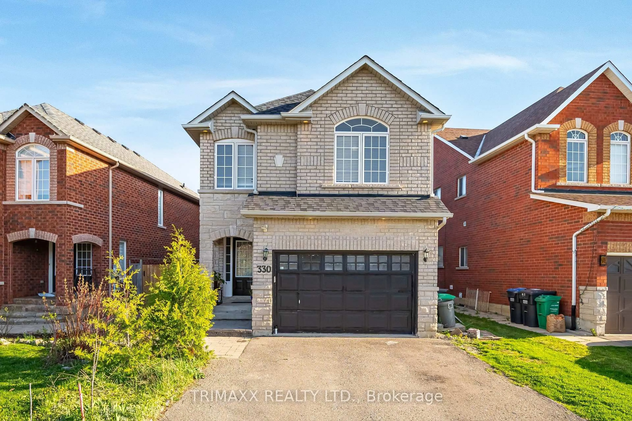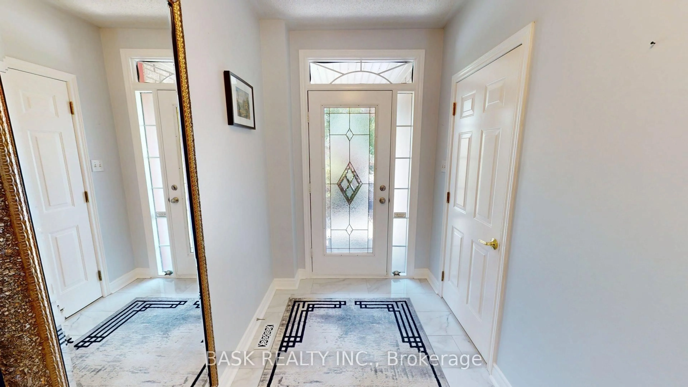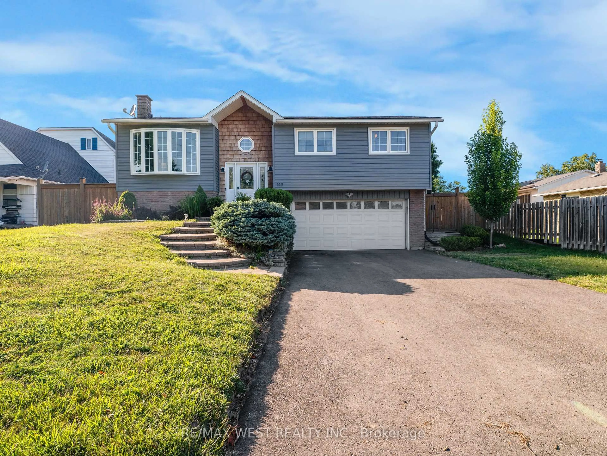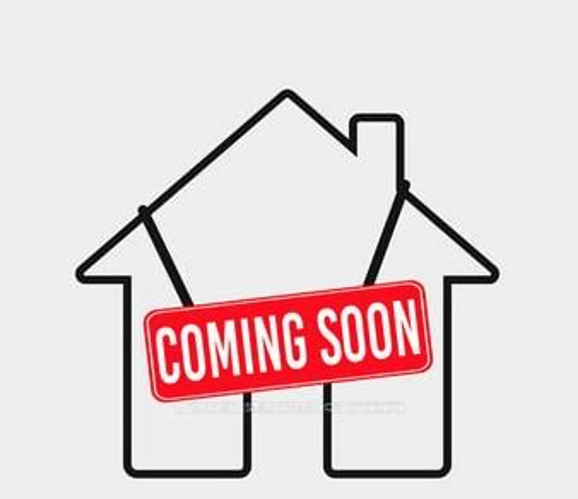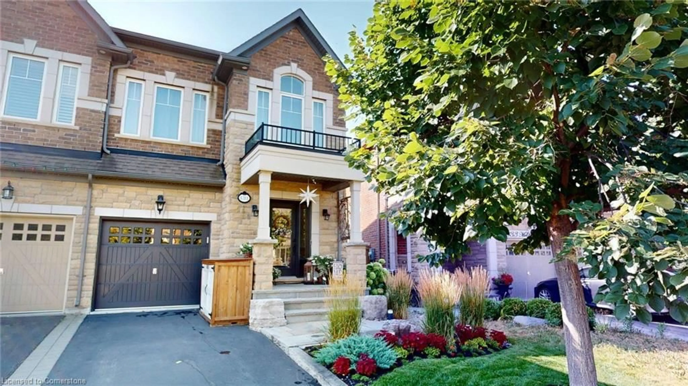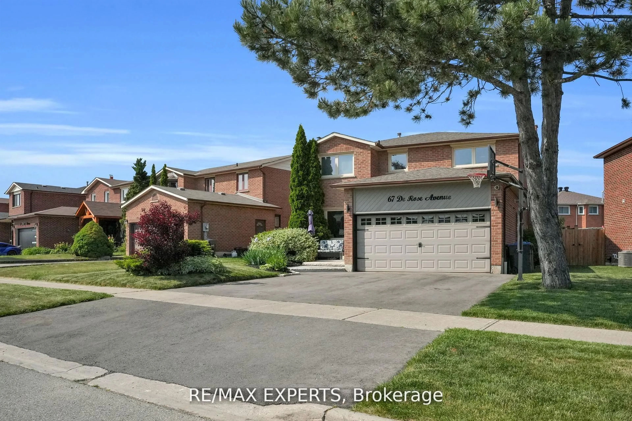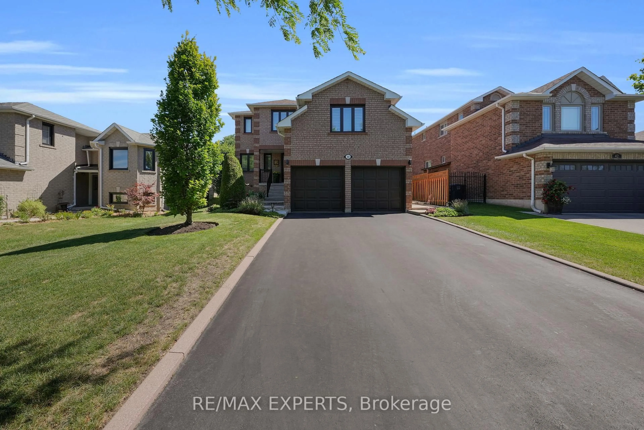180 Harvest Moon Dr, Caledon, Ontario L7E 2X6
Contact us about this property
Highlights
Estimated valueThis is the price Wahi expects this property to sell for.
The calculation is powered by our Instant Home Value Estimate, which uses current market and property price trends to estimate your home’s value with a 90% accuracy rate.Not available
Price/Sqft$571/sqft
Monthly cost
Open Calculator
Description
Welcome to 180 Harvest Moon Dr. in Bolton, set on a large premium lot perfect for creating your dream backyard oasis with room for a pool. The homes features a heated double garage and large driveway. This spacious 4-bedroom, 4-bathroom home offers an ideal layout for family living and entertaining. The large eat-in kitchen boasts plenty of cupboard space, luxurious granite countertops, a movable custom island, and a walkout to the oversized backyard with a generous patio and custom shed. A formal dining room overlooks the backyard, while the inviting living room is highlighted by a cozy gas fireplace and built-in shelving. Upstairs, the primary suite features a walk-in closet and a spacious 4-piece ensuite, while three additional bedrooms provide comfort and functionality. The finished basement adds even more living space with a large rec room, an exercise room that can easily be converted into a second kitchen, a versatile bonus room perfect as a den or office, a 3-piece bath, and a cold cellar. This is a rare opportunity to own a home on a large pool-sized premium lot in a sought-after, family-friendly community close to schools, parks, and all amenities.
Property Details
Interior
Features
Main Floor
Living
6.91 x 6.25Tile Floor / Fireplace / Pot Lights
Dining
3.31 x 4.57Tile Floor / Wainscoting / Pot Lights
Kitchen
3.11 x 3.65Tile Floor / Backsplash / W/O To Patio
Breakfast
3.09 x 3.65Tile Floor / Eat-In Kitchen / W/O To Patio
Exterior
Features
Parking
Garage spaces 2
Garage type Built-In
Other parking spaces 4
Total parking spaces 6
Property History
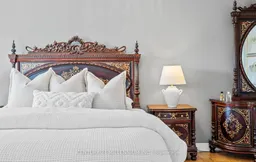 50
50
