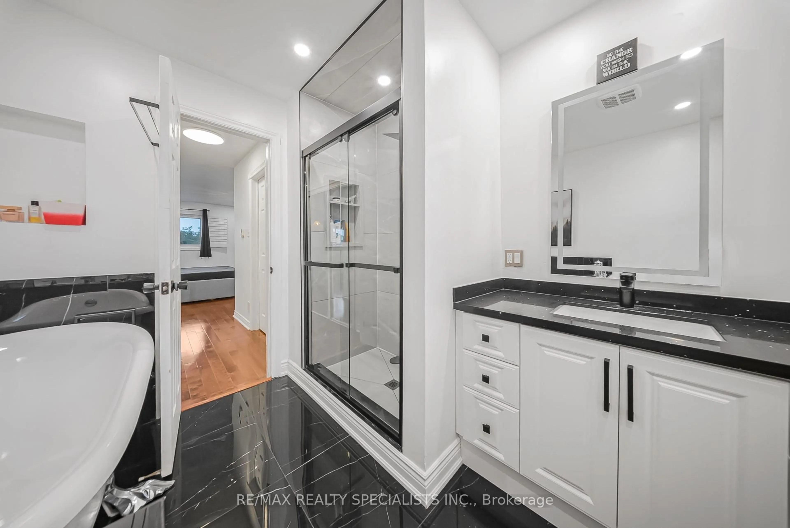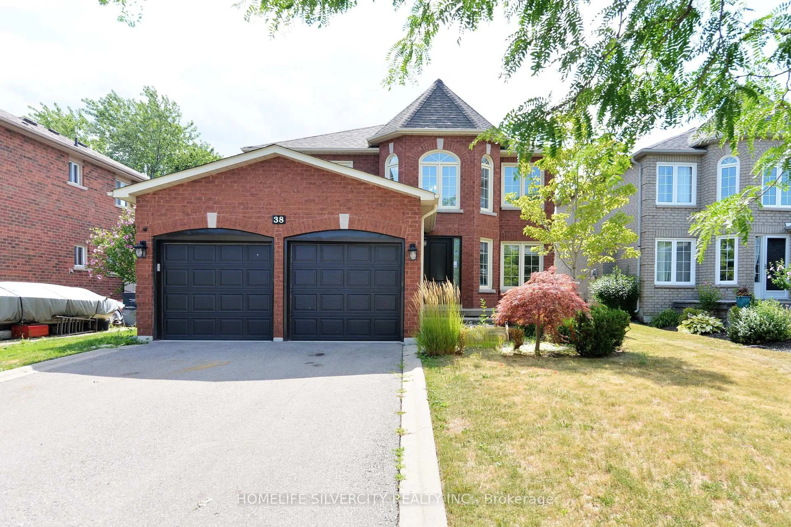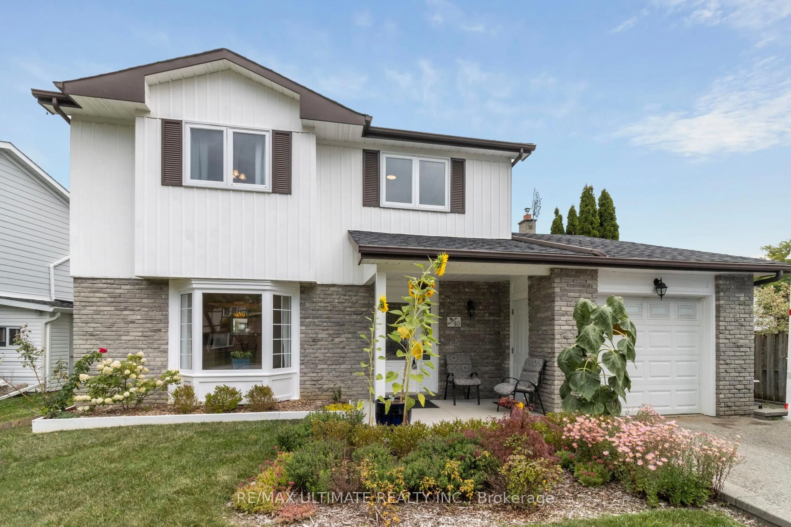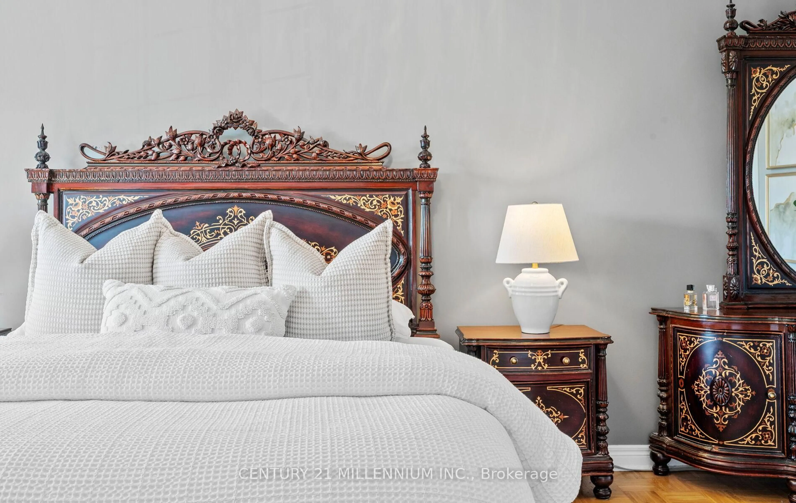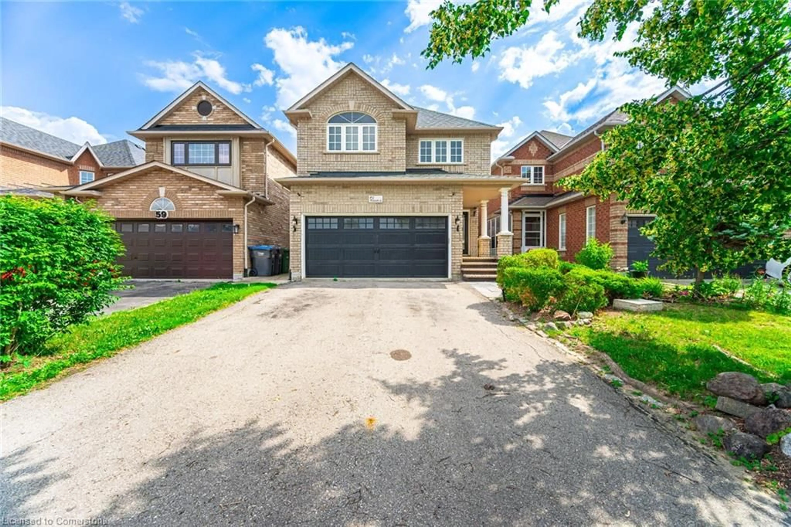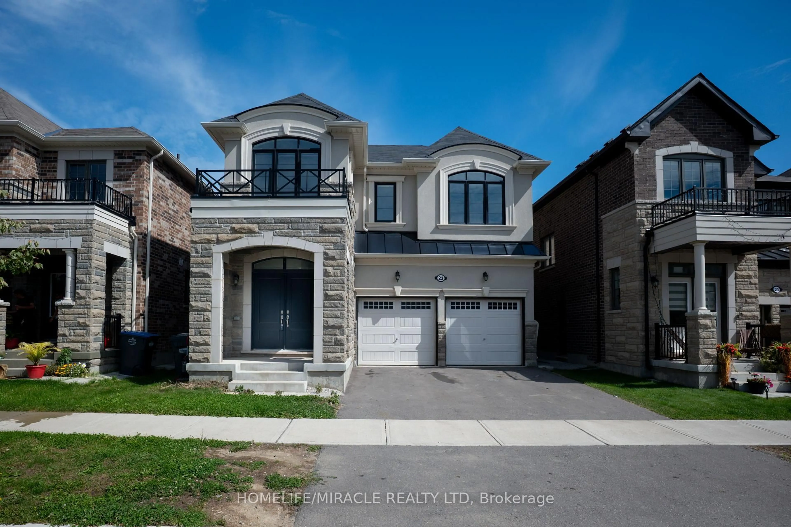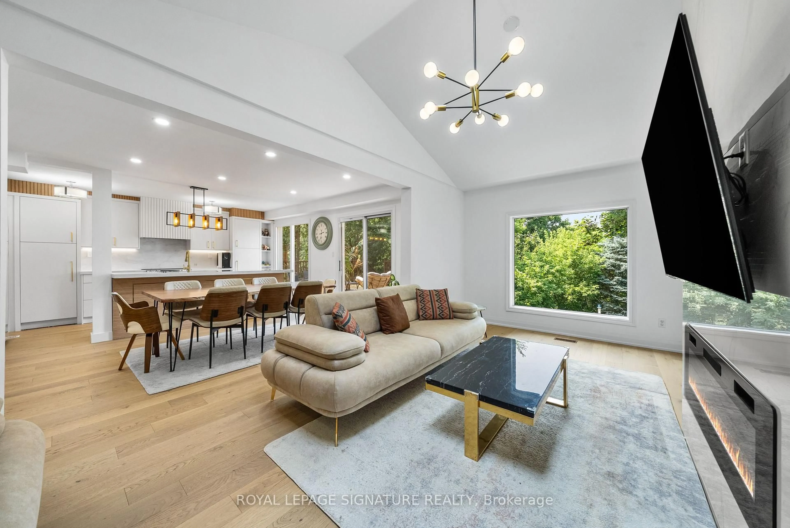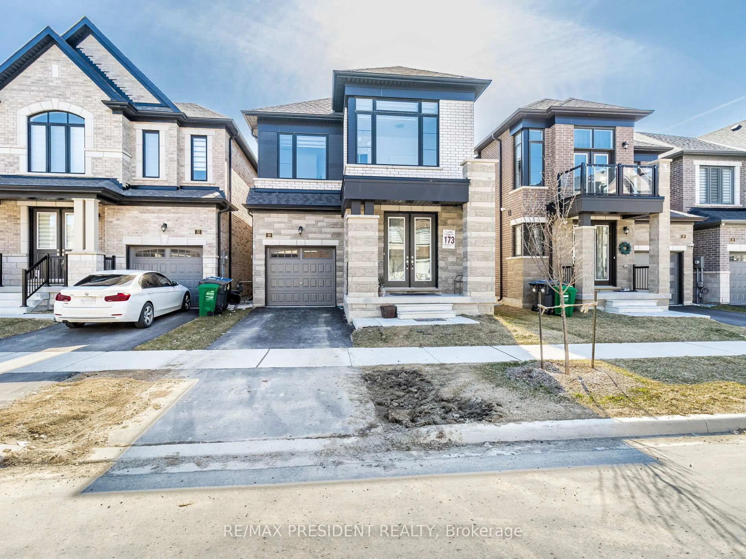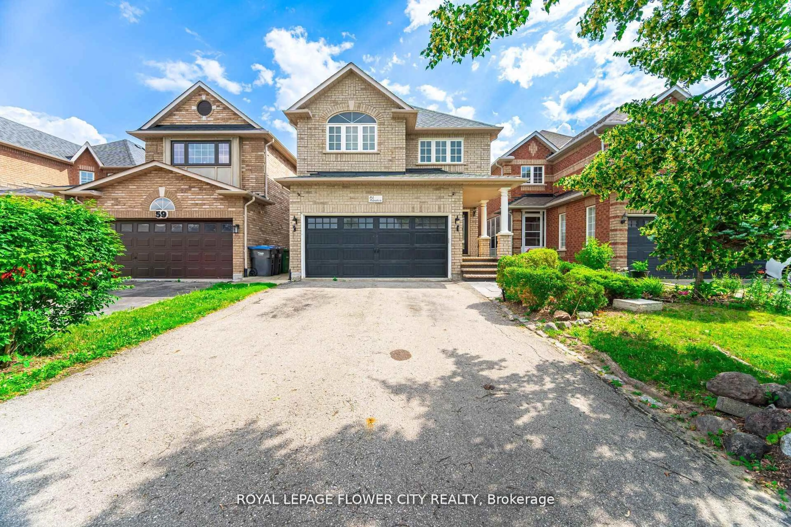South Hill Beauty on a Rare 83' x 145' premium oversized lot in the heart of South Hill. 285 Glenwood Crescent offers exceptional value in one of Boltons most sought-after neighborhoods. This open-concept four-level sidesplit is loaded with quality upgrades, featuring hardwood floors, granite countertops, and a layout that flows effortlessly for everyday living and entertaining. The professionally landscaped backyard is a true retreat with a 18' x 36' heated in-ground pool, new concrete pool deck (2022), with sump, heater, pool pump & all new plumbing (2022). Enjoy the cabana with new siding and roof in 2025 and roughed-in for a 3 piece washroom. Internet, NG, hydro and alarm are all present as well. The underpinned basement impresses with 9-foot ceilings, a 3-piece washroom with heated floors, interior waterproofing with weeping tile and sump pump, and a foundation rated to support a future addition. New oak stairs add warmth and character, while the mechanicals have all been thoughtfully updated including a manifold system. The home includes a 200-amp service with auto transfer switch, ready for generator hookup, and features a new furnace (2021), AC(2021) and owned hot water tank. New roof and plywood (2020). Major upgrades in 2019 include a new front door, custom sliding doors off the kitchen and family room, and a large bay window with built-in storage. The spacious kitchen boasts a new dishwasher (2023) and stove (2022). Outside, an exposed aggregate front patio installed in 2022 compliments the premium 4" thick asphalt driveway, offering parking for 6 vehicles. This is a turn-key home with thoughtful renovations, ideal for families or buyers planning to grow into the space. A rare find in a quiet, established community. Dont miss your chance to own a standout property in South Hill.
Inclusions: Fridge, Stove, Dishwasher, Washer & Dryer, Window Coverings, electric light fixtures & Pool equipment.
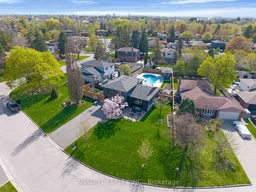 30
30

