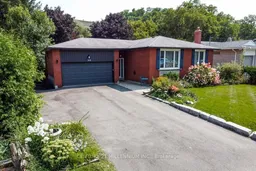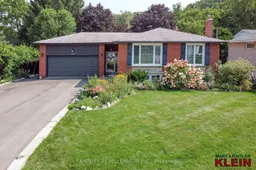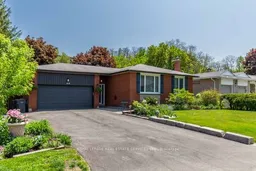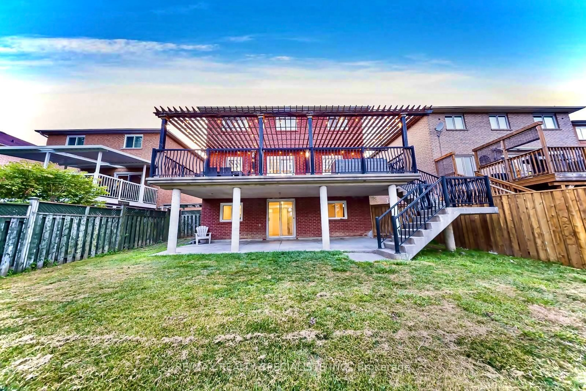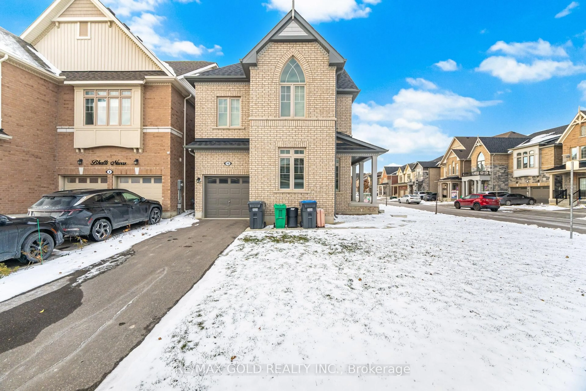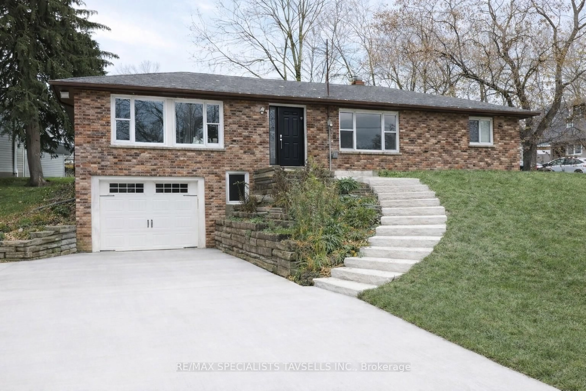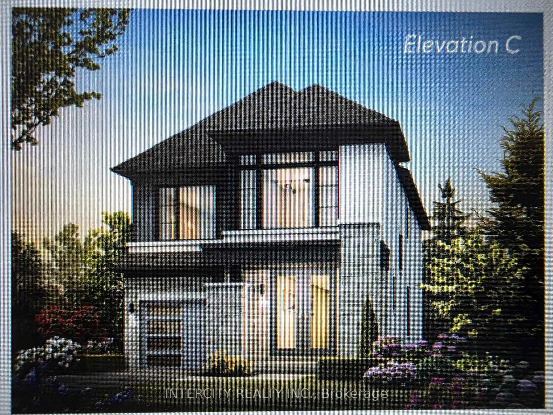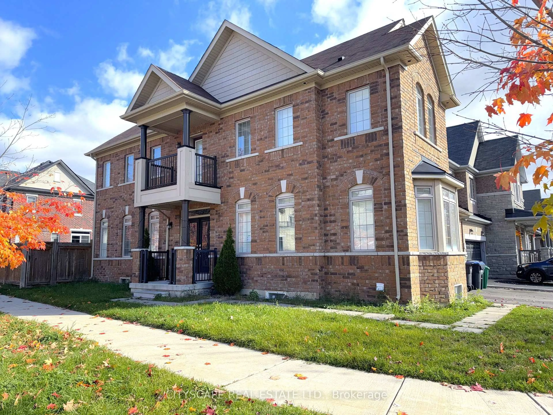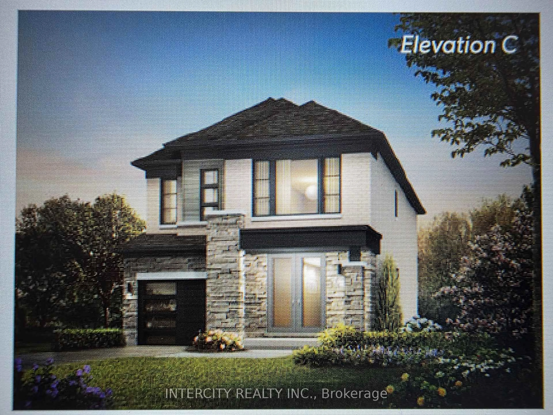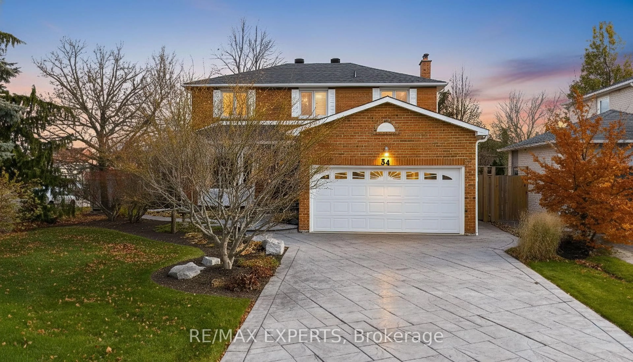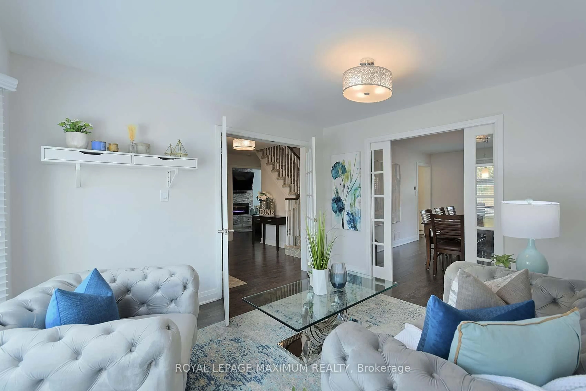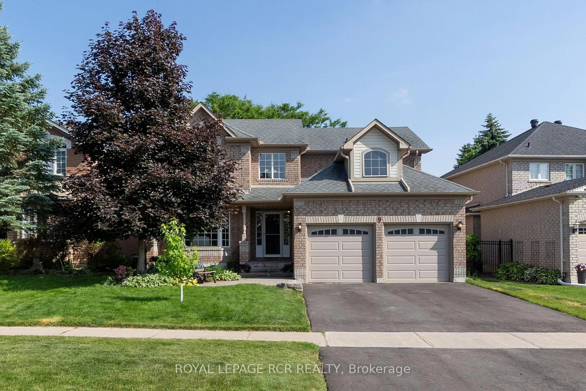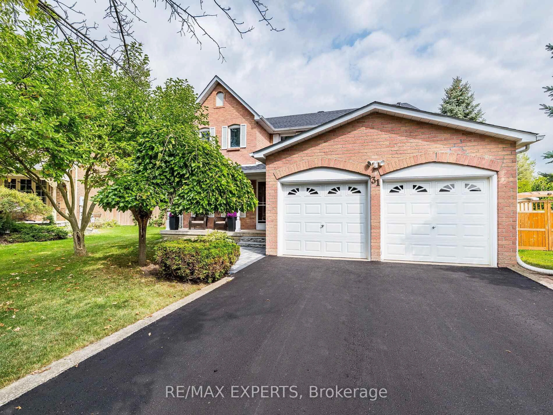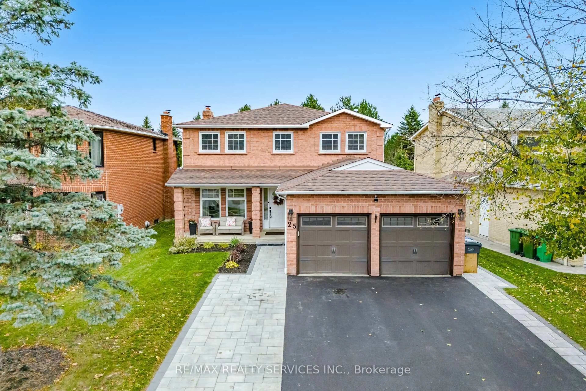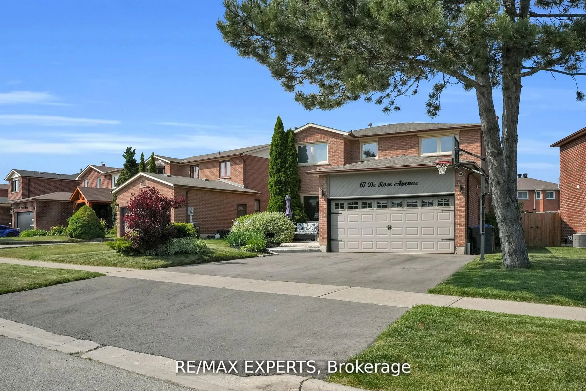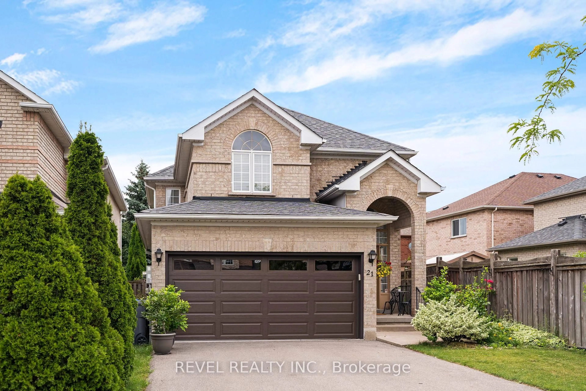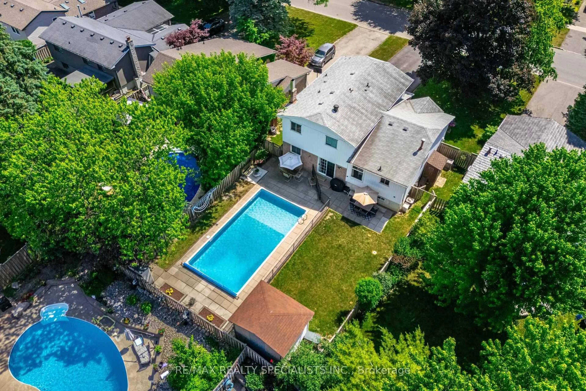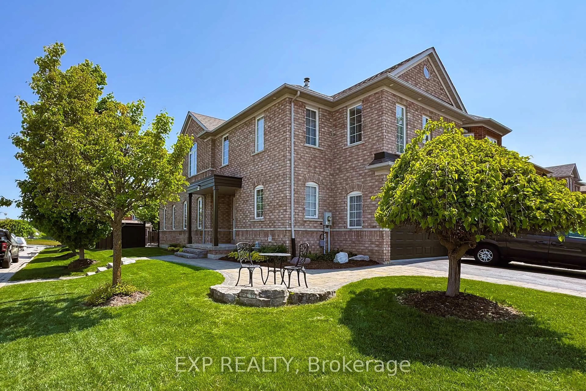Fantastic location! Set on a private and mature 65 ft x 150 ft lot, backing to the Humber River, with fabulous curb appeal, is this charming 3+1 bedroom brick bungalow with in-law potential in the lower level. The Foyer offers slate flooring and garage access. A spacious Living room with hardwood flooring is adjacent to the formal Dining room with parquet flooring and enjoys views over the front yard. An oak Kitchen has a built-in desk, tile backsplash, and a sliding door walk-out to a convenient side deck. There are 3 spacious bedrooms and a 4-piece main bathroom. The lower level features a large Rec room with a brick, floor-to-ceiling gas fireplace, laminate flooring and above-grade windows. There is a 5-piece bathroom with double sinks, a bedroom with broadloom and mirrored closet, storage, and a bright and spacious Kitchen with a pantry. Enjoy the sound of the Humber River flowing from the private backyard with mature trees, stone walkways, and patios with a pergola, and beautiful perennial gardens. Garage door (2023), Eaves & Shutters (2018), Pro Guard gutter guards (2017), Washer & dryer (2024), Living & Dining windows & Kitchen sliding door (2016). Enjoy being within walking distance to downtown Bolton amenities, coffee shops, restaurants, Dicks Dam Park, Foundry Park, the Humber Valley Heritage Trail, hiking trails, and more! Close to the Albion Bolton Community Centre, Humber River Centre, Public Transit, and schools. 20 Mins to Pearson Airport. 40 mins to TO. Pride of Ownership!
Inclusions: ELFS, window coverings, 1 GDO and remotes (if any), fridge, stove dishwasher, hot water tank, cvac & attachments, bsmt dishwasher, stove, fridge, washer, dryer, pergola, garden shed. All appliances are in 'as is' condition.
