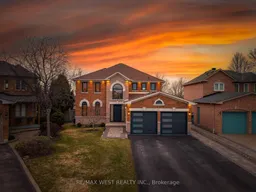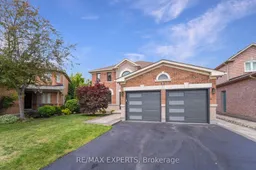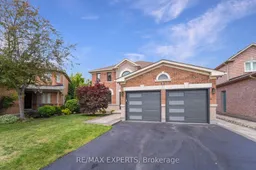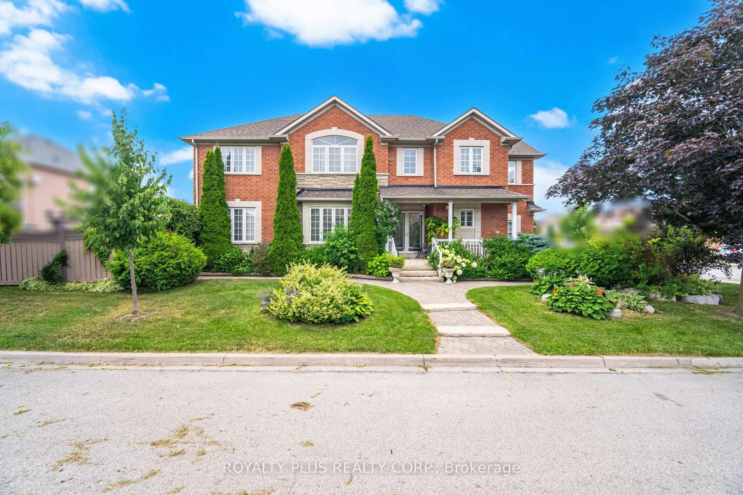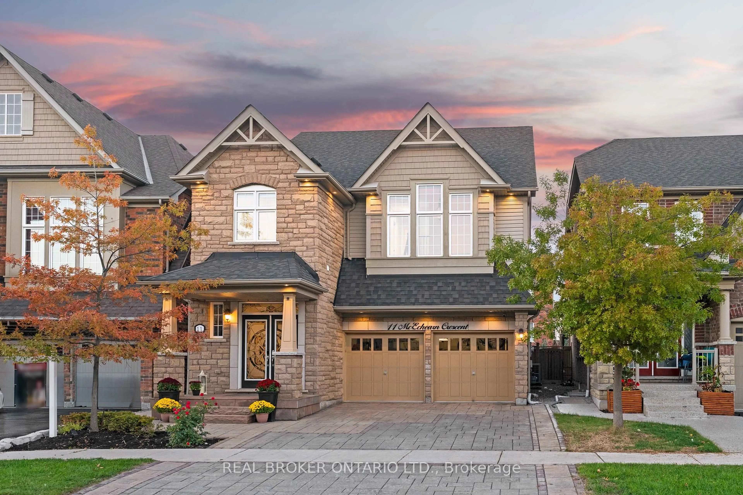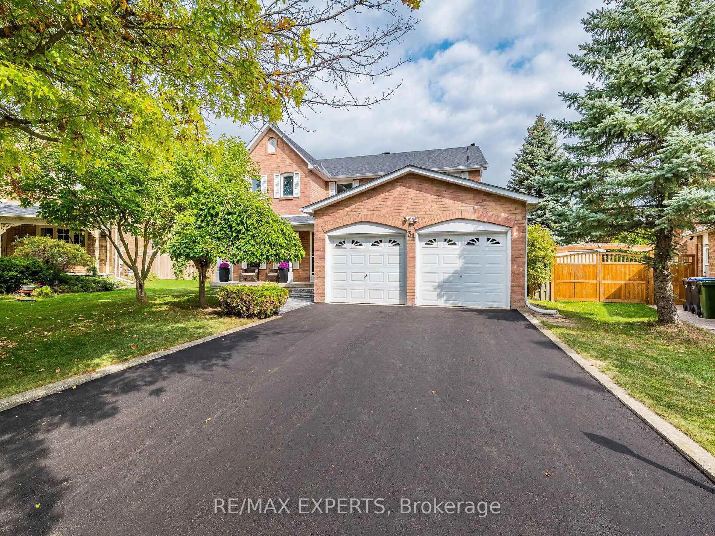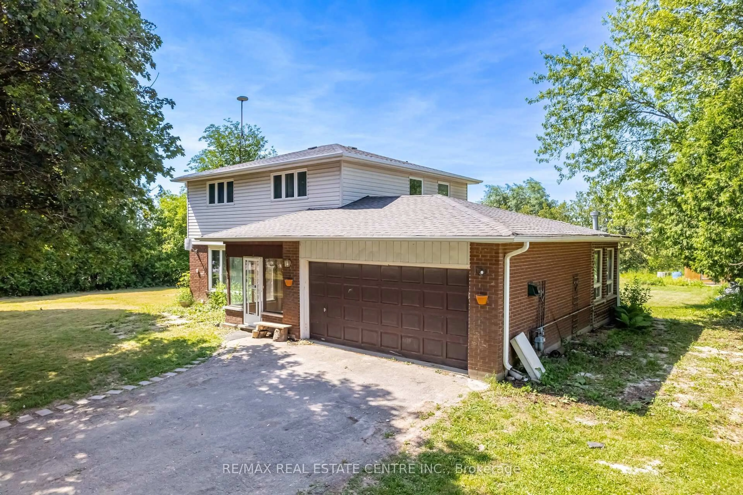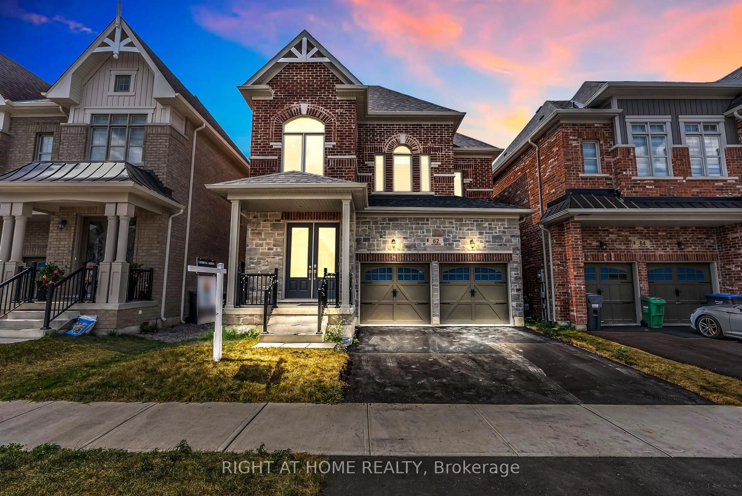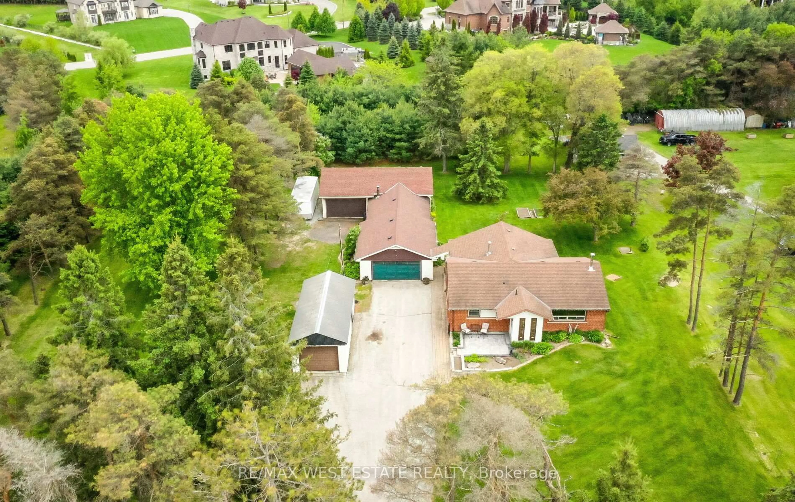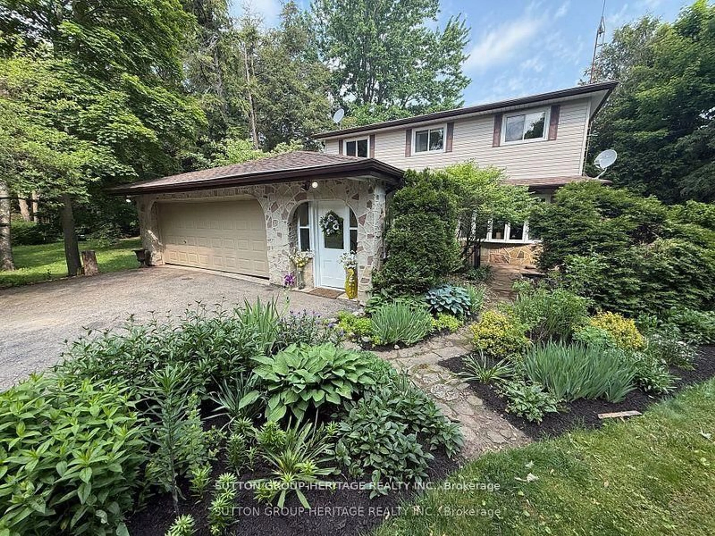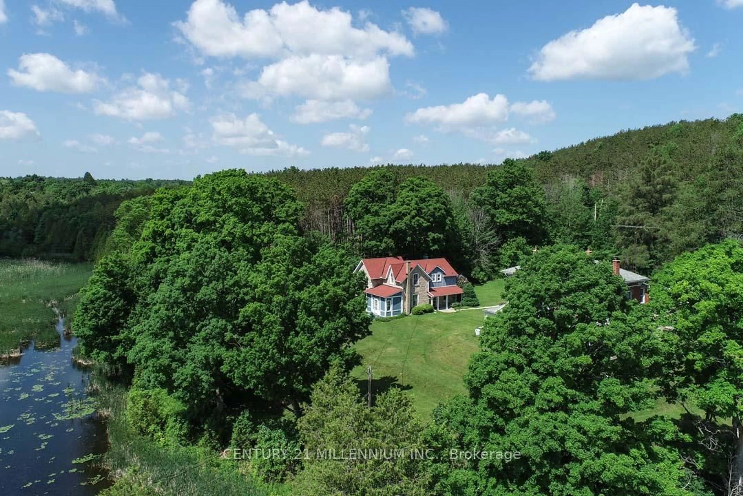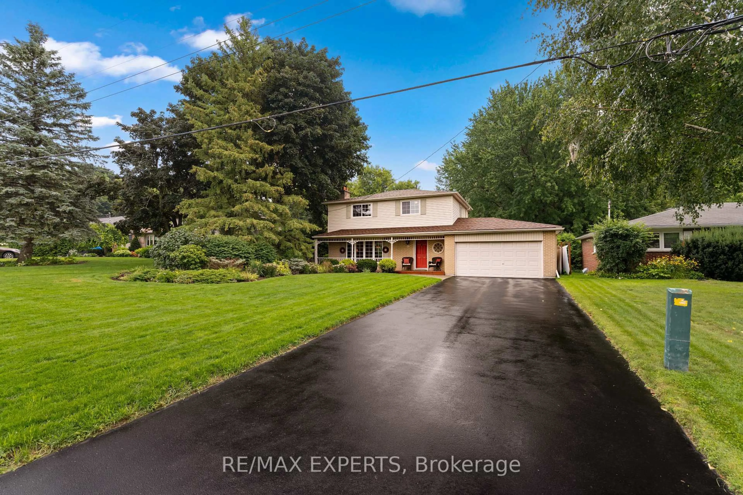Welcome To 9 Chaplin Court - Tucked Away On A Quiet Court In Boltons Sought-After North Hill Community, This Beautifully Renovated 4-Bedroom, 3-Bathroom Home Offers An Exceptional Blend Of Elegance, Comfort, And Modern Design. Sitting On A Premium Irregular Pie-Shaped Pool Sized Lot, This Home Offers Approx. 2,600ft Of Above Grade Living Space That Has Been Meticulously Renovated With High-End Finishes Throughout. Step Inside To Find Smooth Ceilings, Rich Hardwood, And Sleek Ceramic Flooring, Creating A Seamless Flow From Room To Room. The Heart Of The Home Is The Gourmet Chefs Kitchen, Thoughtfully Designed With Custom Cabico Cabinetry, Stunning Cambria Quartz Countertops, And Top-Of-The-Line Jennair Appliances. Upstairs, You'll Find Four Generously Sized Bedrooms, Offering Plenty Of Space For Comfort. The Primary Suite Boasts A Walk-In Closet And A Luxurious Spa-Inspired 5-Piece Ensuite. Additionally, The Second Level Features A Newly Renovated 4-Piece Bathroom For Added Convenience. The Fully Finished Open-Concept Basement Offers Endless Possibilities For Additional Living Space, Whether For Entertaining, A Home Gym, Or A Cozy Retreat. Located Just Moments From Schools, Parks, Shopping, And All Essential Amenities, This Home Combines Modern Luxury With Everyday Convenience - An Opportunity Not To Be Missed!
Inclusions: Existing: S/S Stove, Range Hood, Fridge, Dishwasher, Bar Fridge. Washer & Dryer. Electrical Light Fixtures, Window Coverings. Security Cameras. Water Softener, Reverse Osmosis System.
