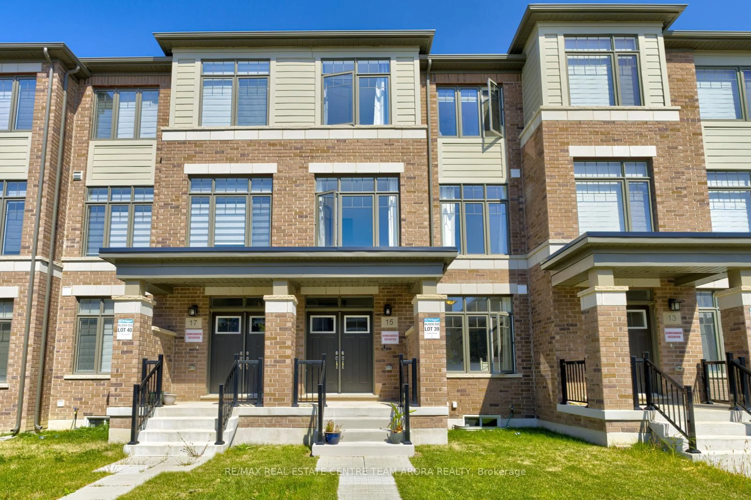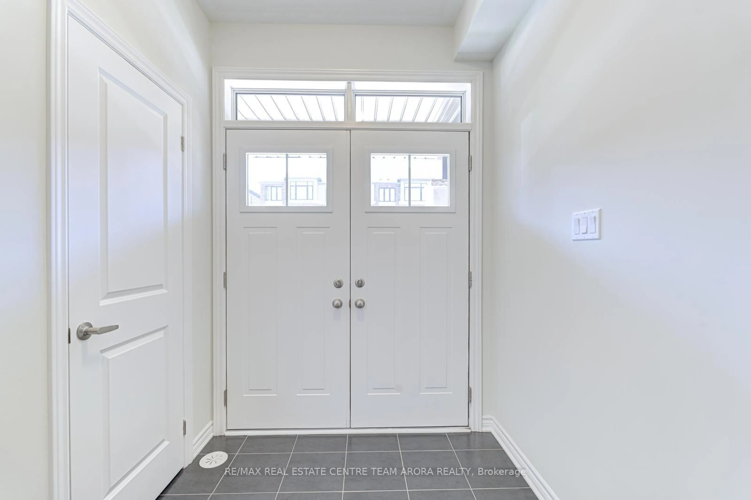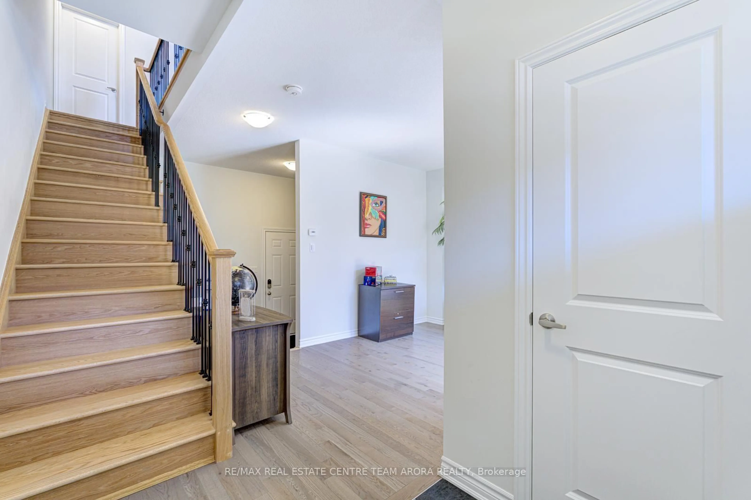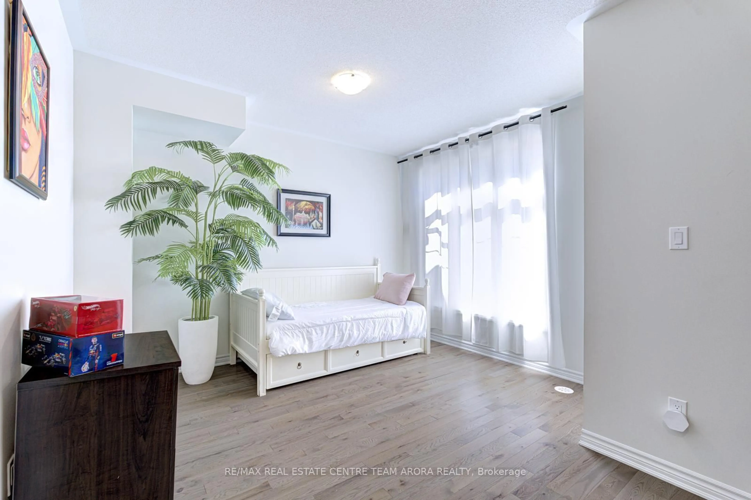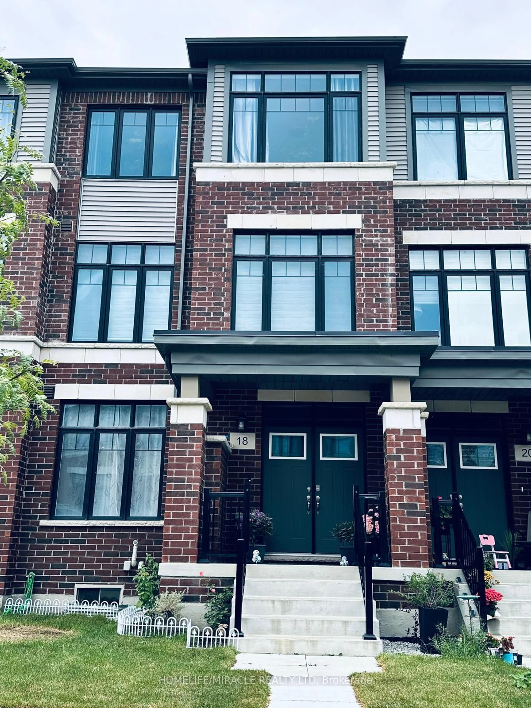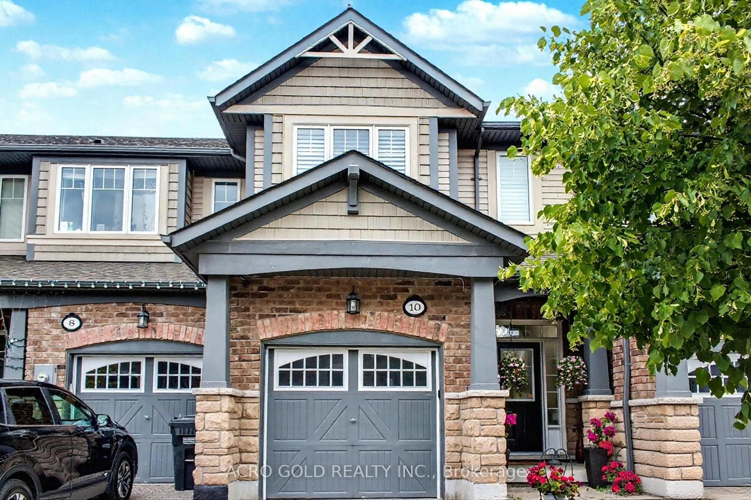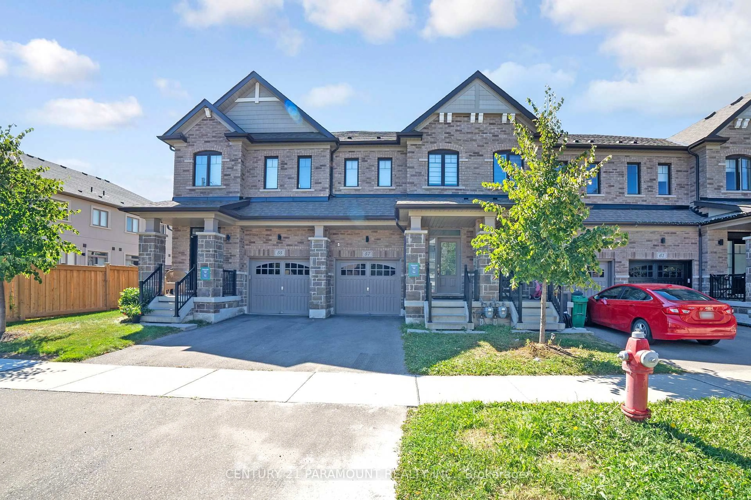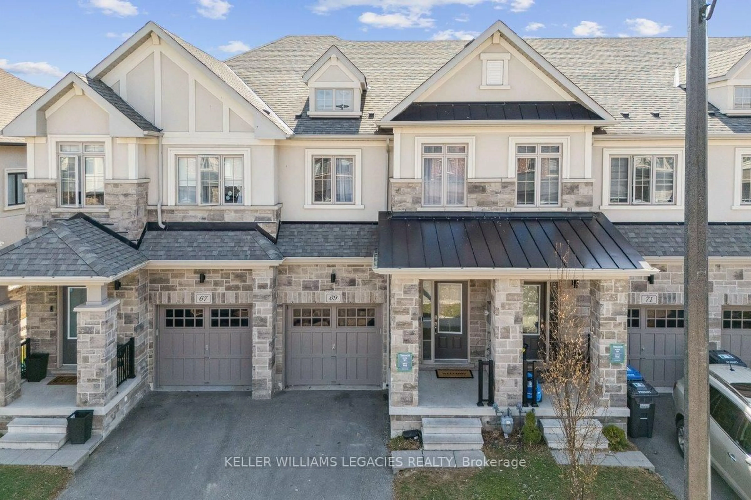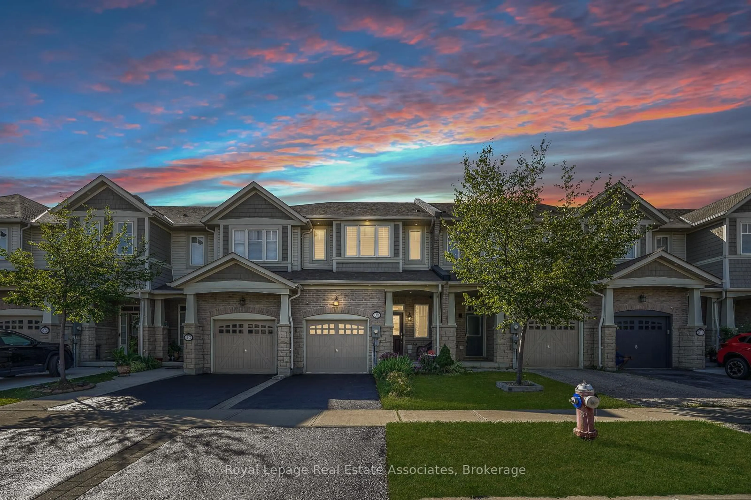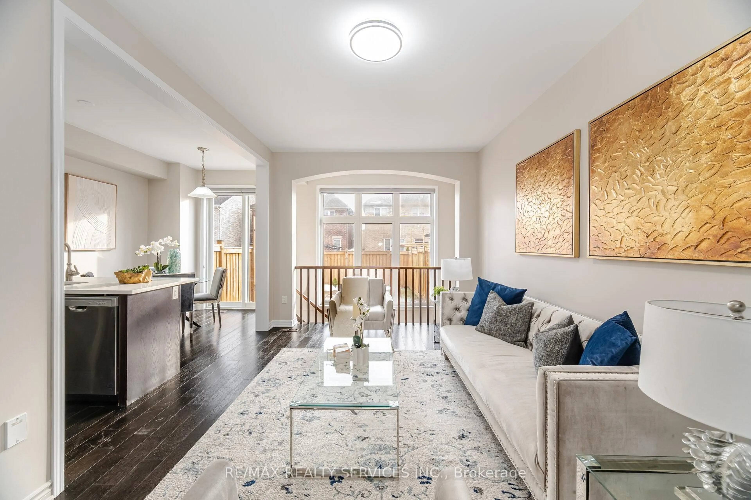15 Petch Ave, Caledon, Ontario L7C 4J7
Contact us about this property
Highlights
Estimated valueThis is the price Wahi expects this property to sell for.
The calculation is powered by our Instant Home Value Estimate, which uses current market and property price trends to estimate your home’s value with a 90% accuracy rate.Not available
Price/Sqft$404/sqft
Monthly cost
Open Calculator

Curious about what homes are selling for in this area?
Get a report on comparable homes with helpful insights and trends.
*Based on last 30 days
Description
Step into luxury with this brand-new 3-storey freehold townhome in Rural Caledon, offering over 2,150 sq ft of modern living. The home boasts a thoughtfully designed layout with a spacious mudroom, a great room with walk-out to patio, and a stunning kitchen featuring a 12 ft island with pendant lighting rough-in, beverage/wine fridge space, microwave cabinet with extra drawer, soft-close cabinetry, enclosed garbage/recycling unit, and a matte black sink. The kitchen is elevated with an accented black island, white back cabinets, stylish gold and black handles, a KitchenAid gas stove, an extended fridge cabinet, a pantry with four roll-out drawers, and multiple lighting rough-ins, including pot-lights, valances, and future kick plate lighting. Upstairs, the primary suite features a frameless glass shower, a tiled spa-like ensuite, and a walk-in closet. Two generously sized bedrooms provide comfort and functionality, one with a large window and closet, the other with easy access to a 4-piece bath, making them ideal for children or guests, while the side-by-side laundry on the third floor adds convenience. Other highlights include a gas line for BBQ, rough-in pot lights in the living room, a 36-inch stove and hood opening, central air, and a double-car garage. Close to schools, shopping, parks, and highways, this home is perfect for a modern family living in a desirable Caledon community.
Property Details
Interior
Features
Main Floor
Great Rm
5.79 x 4.87hardwood floor / W/O To Patio / Pot Lights
Dining
5.79 x 3.81hardwood floor / Combined W/Great Rm / Window
Kitchen
2.98 x 4.51hardwood floor / Stainless Steel Appl / Open Concept
Exterior
Features
Parking
Garage spaces 2
Garage type Attached
Other parking spaces 2
Total parking spaces 4
Property History
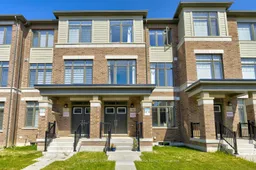 39
39