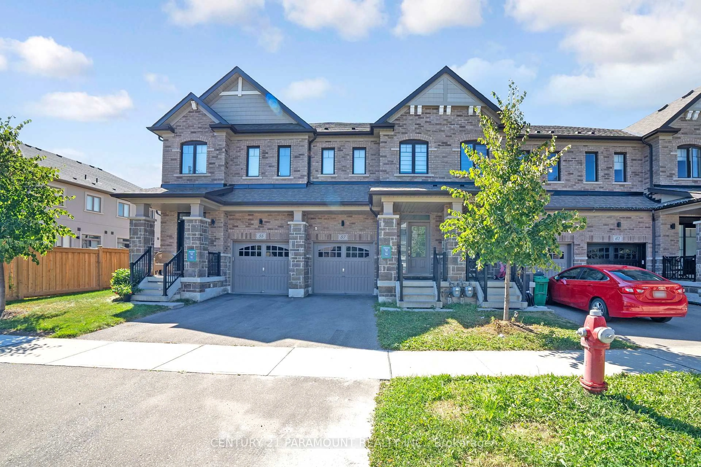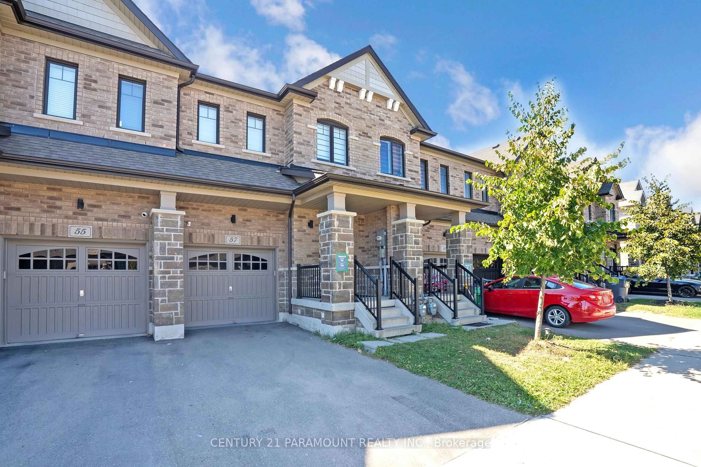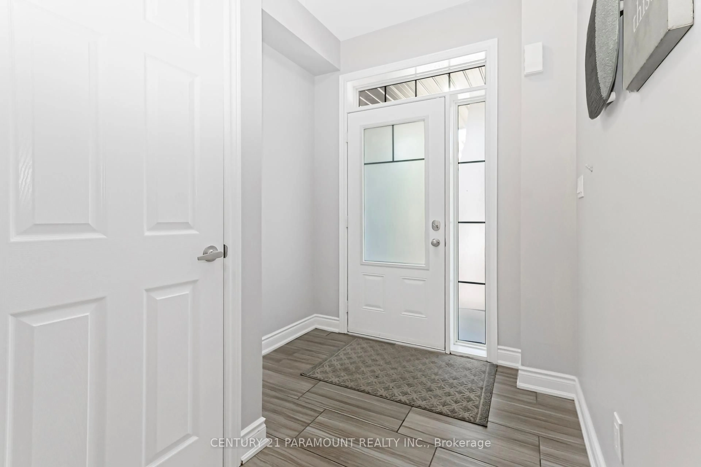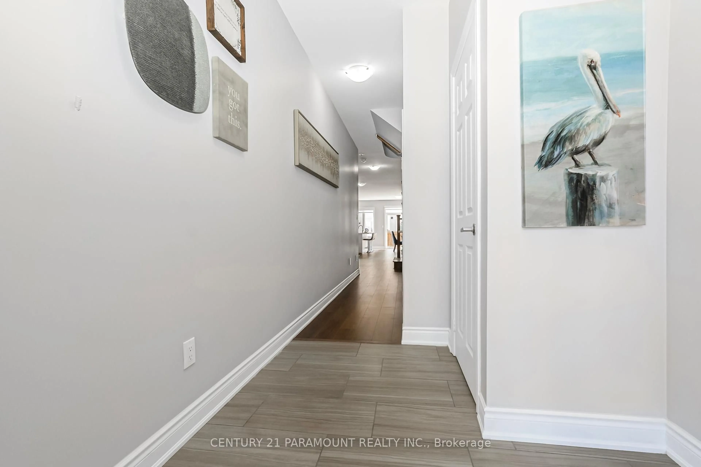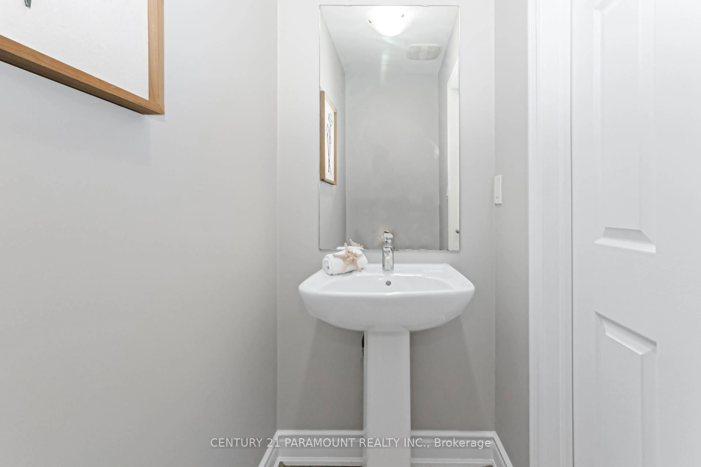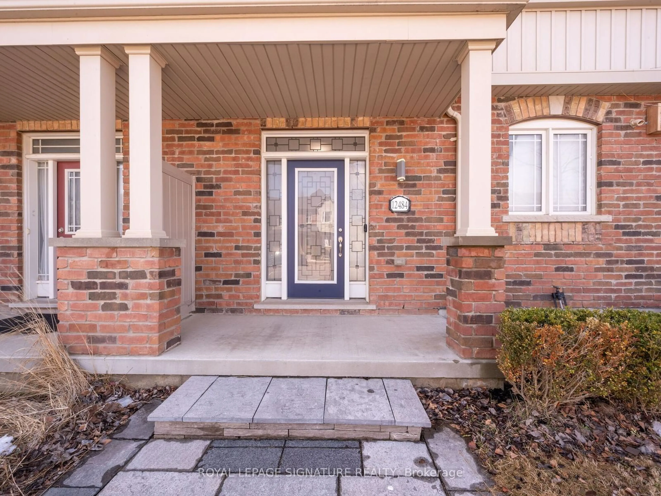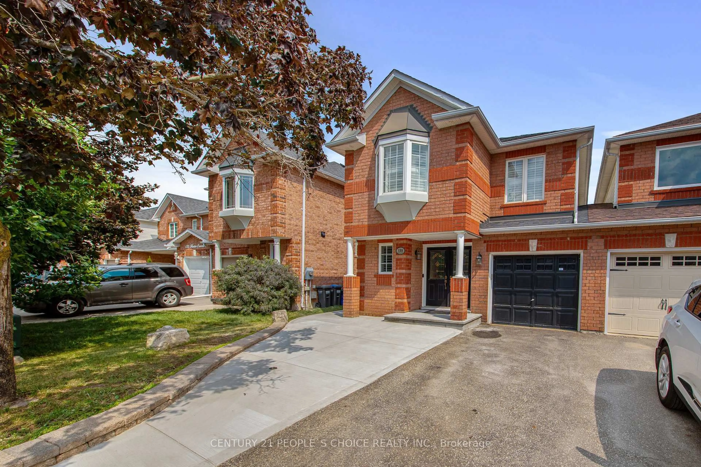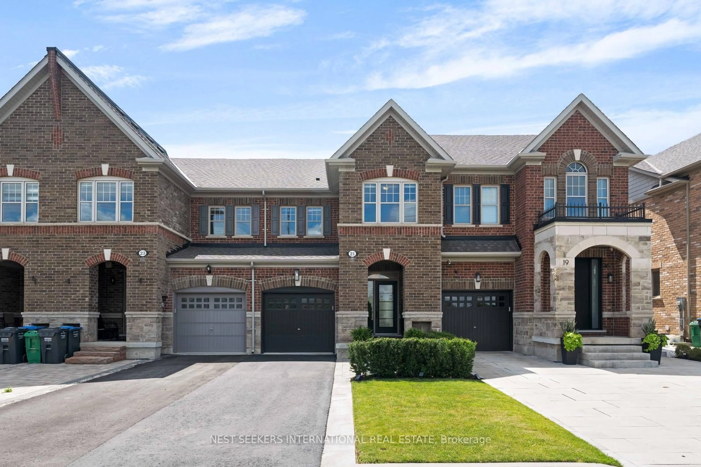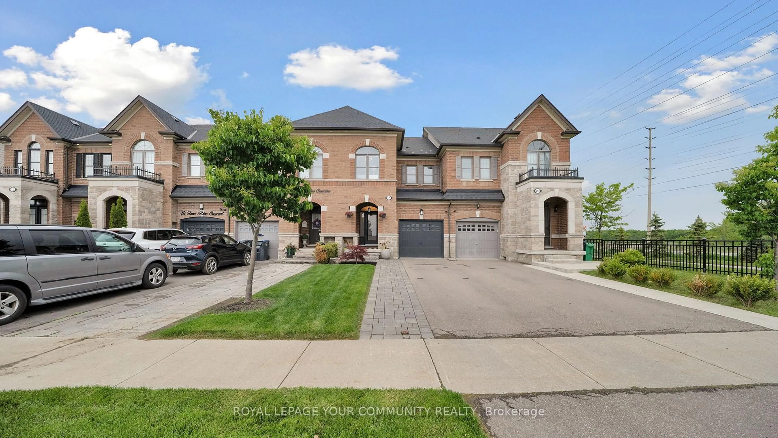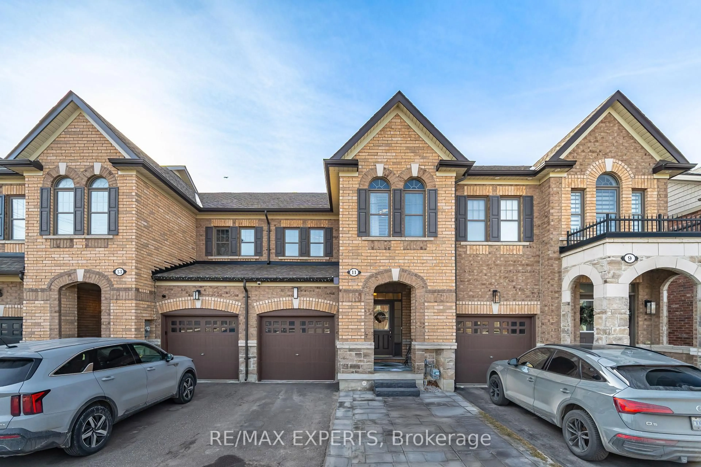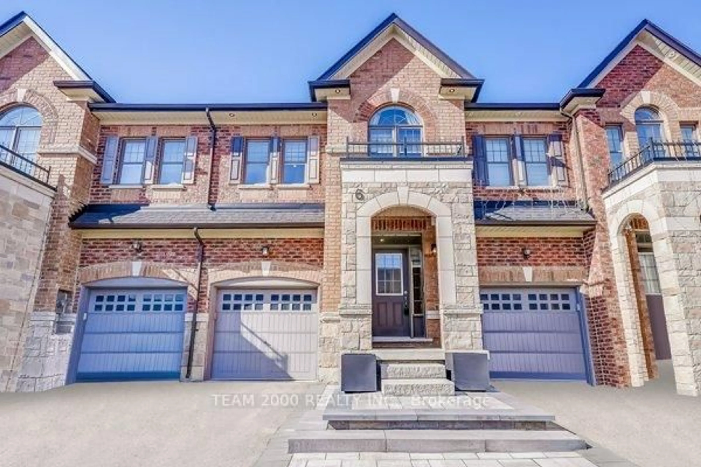57 Doris Pawley Cres, Caledon, Ontario L7C 4E7
Contact us about this property
Highlights
Estimated valueThis is the price Wahi expects this property to sell for.
The calculation is powered by our Instant Home Value Estimate, which uses current market and property price trends to estimate your home’s value with a 90% accuracy rate.Not available
Price/Sqft$524/sqft
Monthly cost
Open Calculator

Curious about what homes are selling for in this area?
Get a report on comparable homes with helpful insights and trends.
*Based on last 30 days
Description
Rare Freehold Opportunity!Move-in ready, perfect for first-time buyers/investors, or growing families, this beautifully fully upgraded 3-bedroom, 3-bathroom freehold townhome (no fees!) with backyard is located in the highly desirable Southfields Village of Caledon. Main Floor Highlights Bright, open-concept layout with 9 ft ceilings & gleaming laminate flooring, modern kitchen featuring quartz countertops, extended upper cabinets, custom backsplash. (All appliances, flooring, paint, kitchen) done in 2025. Brand new stainless steel appliances & large centre island perfect for entertaining, Sun-filled breakfast area with walk-out to a fenced backyard, ideal for outdoor enjoyment, direct access to the garage from inside, Second Floor Features Upgraded laminate flooring throughout, Generous primary retreat with his & hers walk-in closets & a 4-piece ensuite, two additional spacious bedrooms & a second 4-piece bathroom, Convenient second-floor laundry room with brand new washer and dryer ample storage. Location Perks include walking distance to parks and top-rated schools, plus just minutes from shopping, restaurants, and major highways for easy commuting and access. A must-see home in one of Caledons most sought-after communities. Don't miss this chance to own a fully upgraded, freehold townhome in Southfields Village!
Property Details
Interior
Features
2nd Floor
Primary
5.12 x 3.96Laminate / His/Hers Closets / 4 Pc Ensuite
2nd Br
2.49 x 3.96Laminate / Large Closet / Picture Window
3rd Br
2.49 x 3.96Laminate / Large Closet / Picture Window
Laundry
0.0 x 0.0Ceramic Floor / Separate Rm
Exterior
Features
Parking
Garage spaces 1
Garage type Built-In
Other parking spaces 1
Total parking spaces 2
Property History
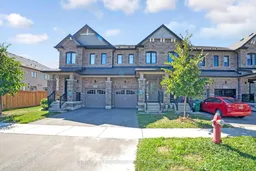 44
44