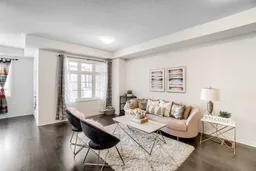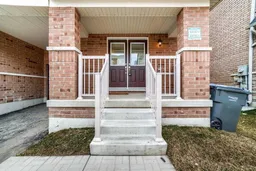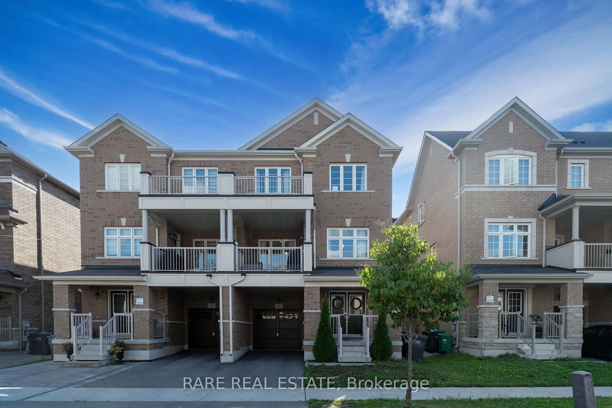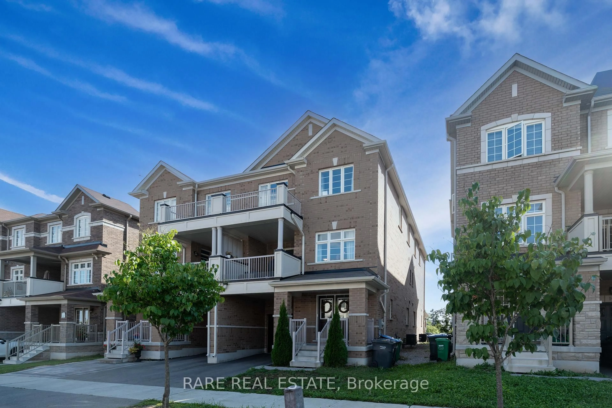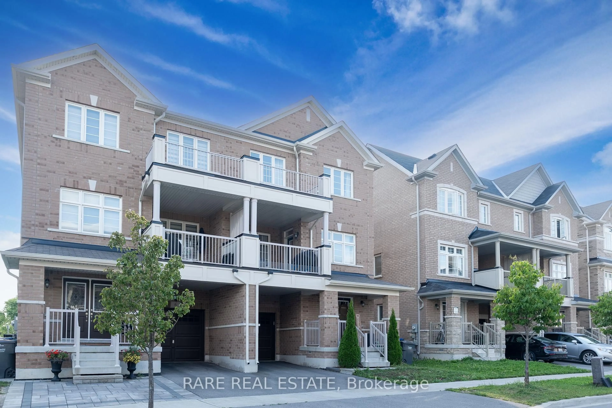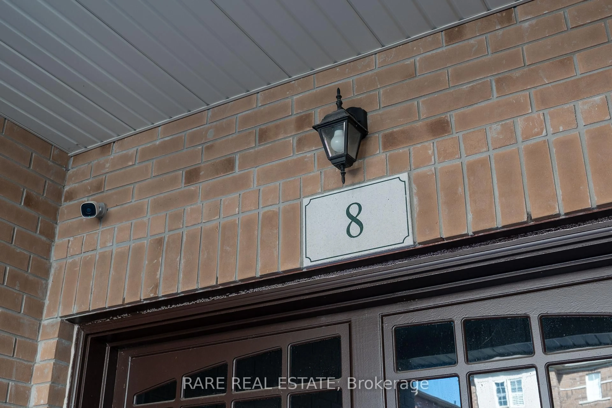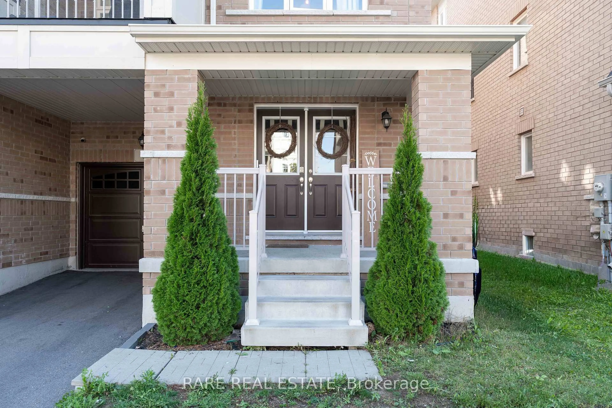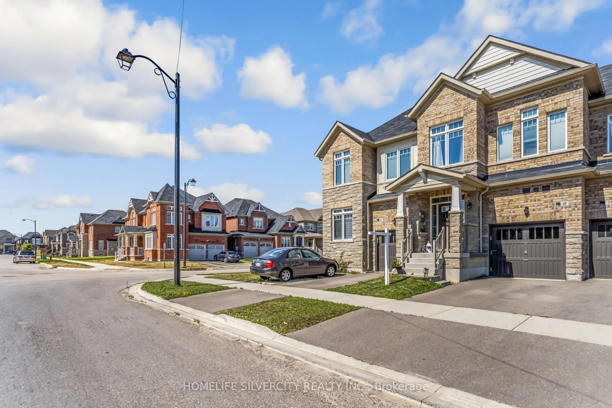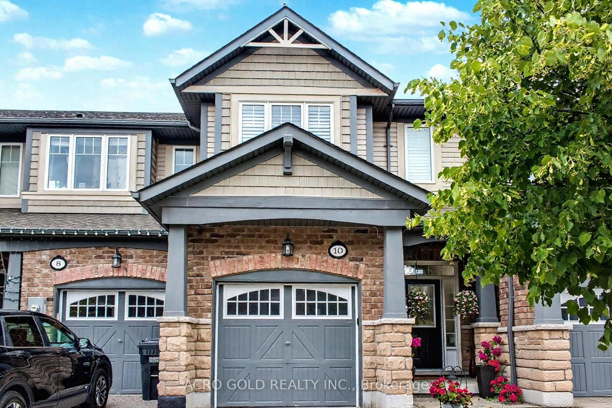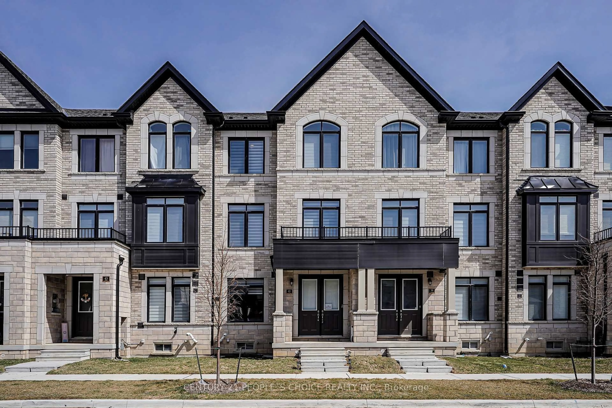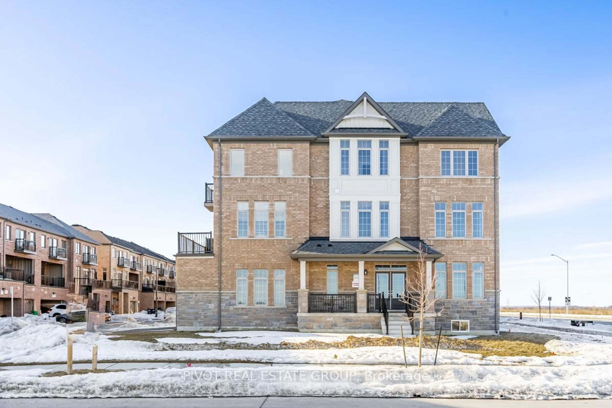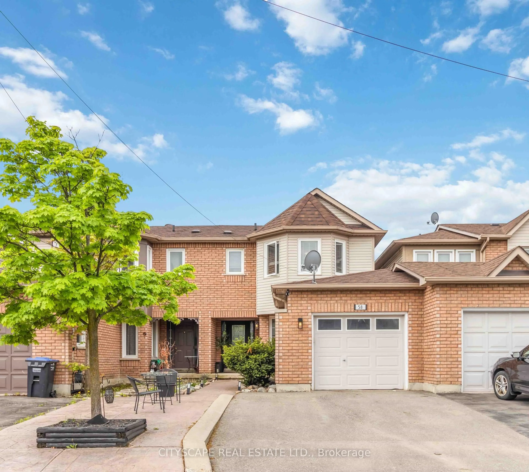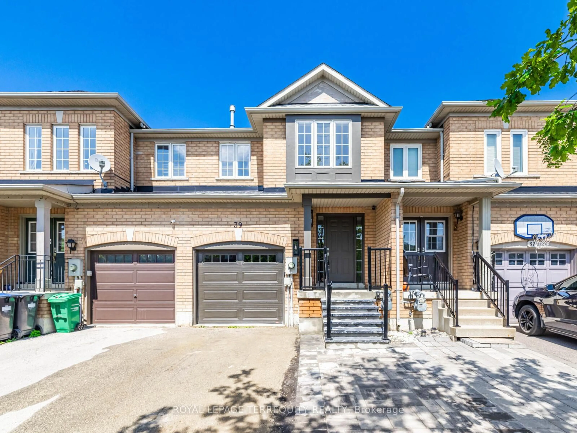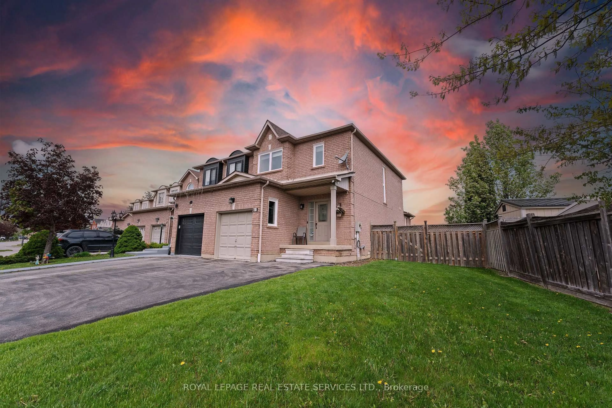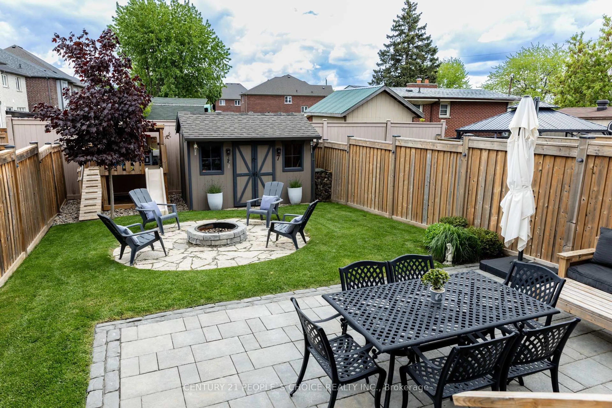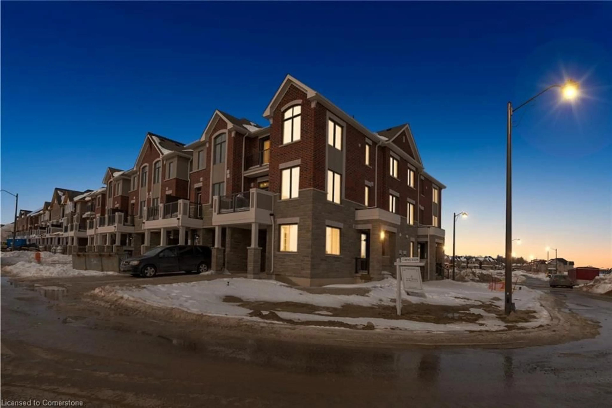8 Lowes Hill Circ, Caledon, Ontario L7C 4H4
Contact us about this property
Highlights
Estimated valueThis is the price Wahi expects this property to sell for.
The calculation is powered by our Instant Home Value Estimate, which uses current market and property price trends to estimate your home’s value with a 90% accuracy rate.Not available
Price/Sqft$404/sqft
Monthly cost
Open Calculator

Curious about what homes are selling for in this area?
Get a report on comparable homes with helpful insights and trends.
*Based on last 30 days
Description
A beautifully designed semi-detached home offering 2,100 sq ft of modern living across three levels. Featuring 3 spacious bedrooms, 3 bathrooms, and a versatile main-floor den, this property balances everyday function with style. The open-concept family kitchen shines with quartz countertops, a matching quartz backsplash, and stainless-steel appliances, all complemented by 9-ft ceilings that enhance the airy layout. A bright breakfast area flows into the living space and extends to a covered balcony, perfect for quiet mornings or casual entertaining. Upstairs, the primary suite offers a walk-in closet and a private 4-piece ensuite for ultimate comfort. Exterior details include timeless brick-and-stone finishes, while the location provides easy access to schools, parks, community centres, bringing together convenience and charm in sought-after Rural Caledon.
Property Details
Interior
Features
2nd Floor
Family
0.0 x 0.0Laminate / Open Concept / W/O To Balcony
Breakfast
0.0 x 0.0Breakfast Bar / Ceramic Floor / Open Concept
Kitchen
0.0 x 0.0Stainless Steel Appl / Ceramic Floor / Quartz Counter
Living
0.0 x 0.0Laminate / Open Concept / Combined W/Dining
Exterior
Features
Parking
Garage spaces 1
Garage type Built-In
Other parking spaces 1
Total parking spaces 2
Property History
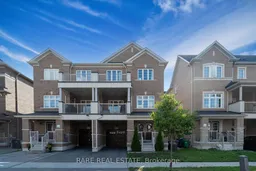 36
36