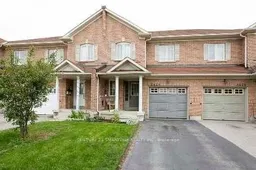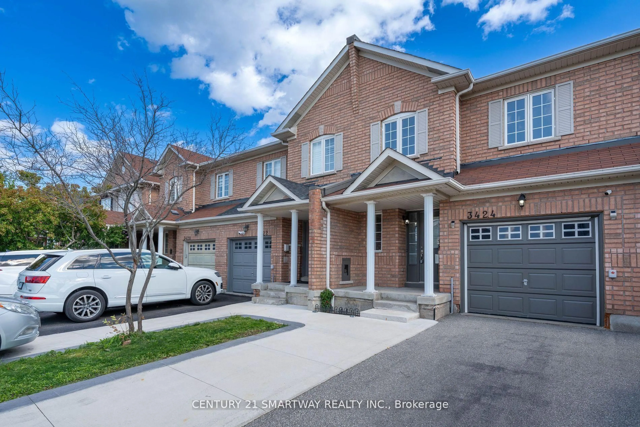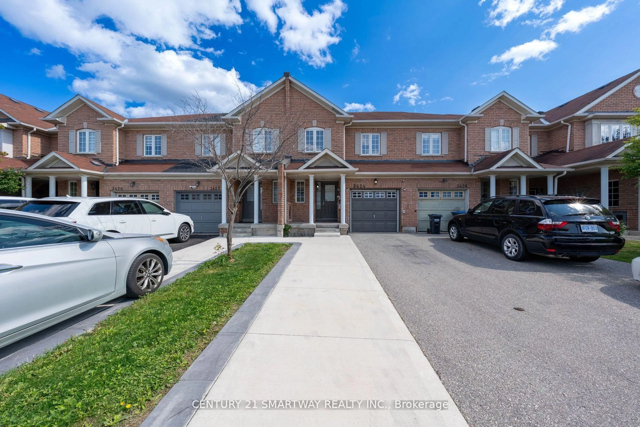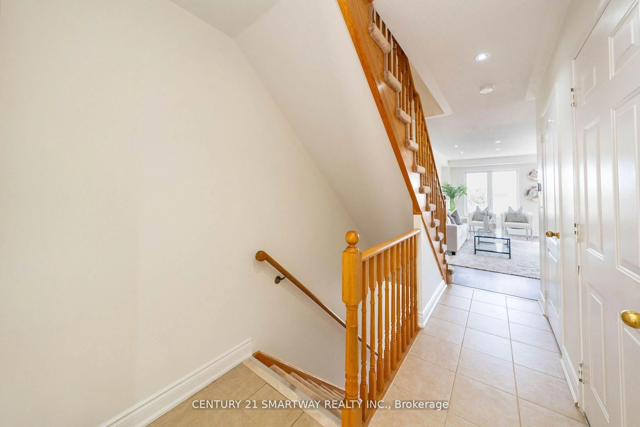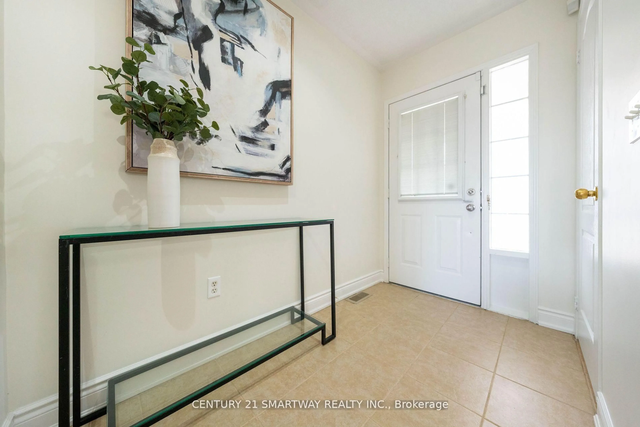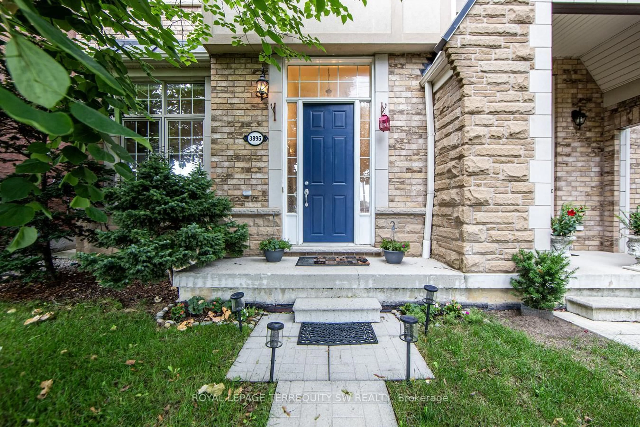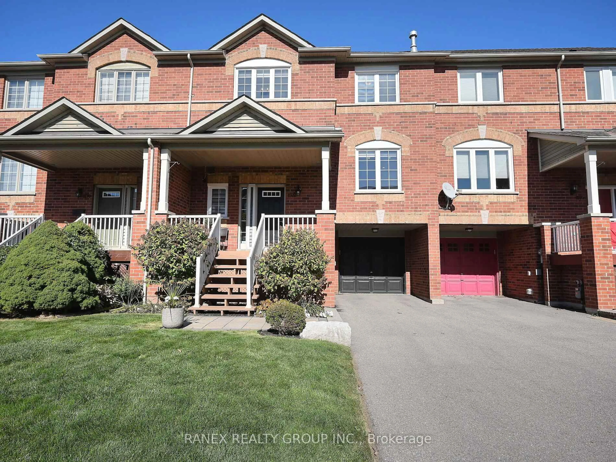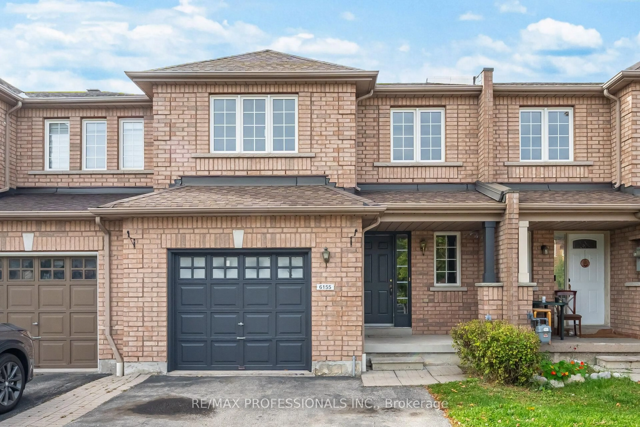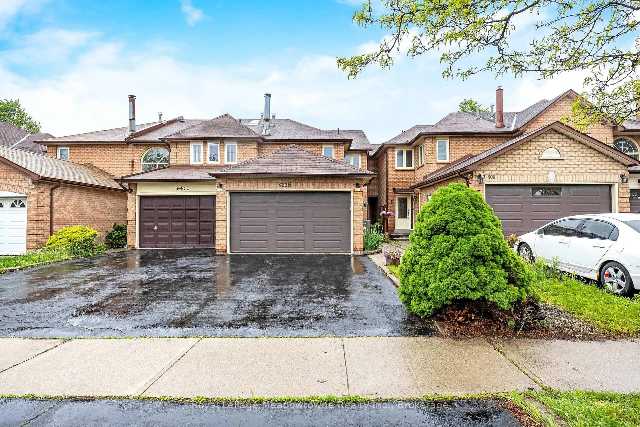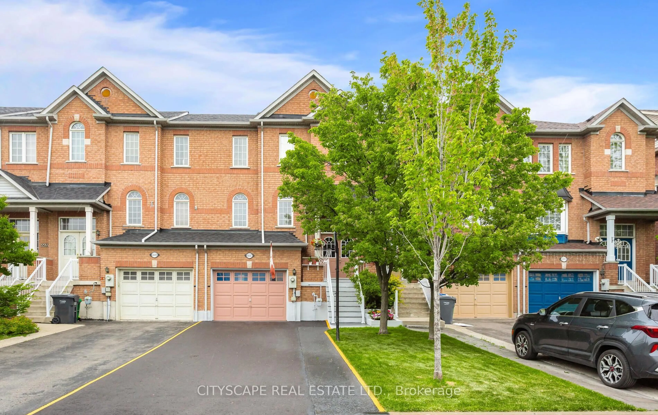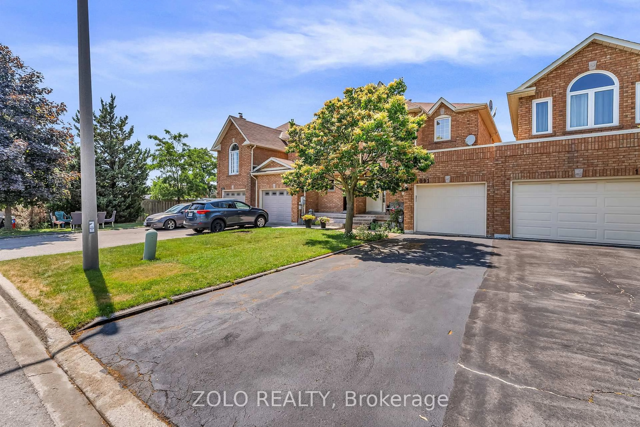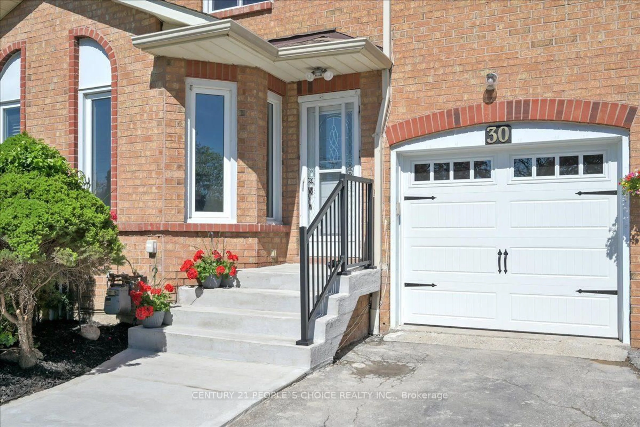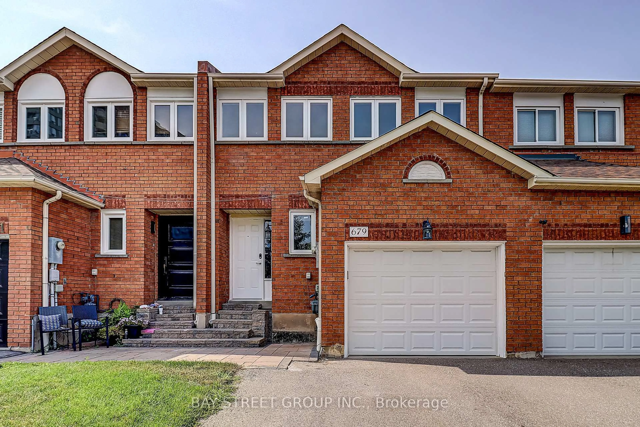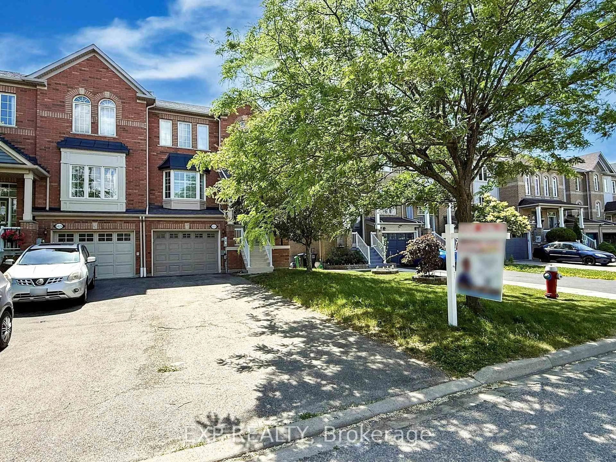3424 Angel Pass Dr, Mississauga, Ontario L5M 7N4
Contact us about this property
Highlights
Estimated valueThis is the price Wahi expects this property to sell for.
The calculation is powered by our Instant Home Value Estimate, which uses current market and property price trends to estimate your home’s value with a 90% accuracy rate.Not available
Price/Sqft$748/sqft
Monthly cost
Open Calculator
Description
Location! Location!! Location!!! Amazing opportunity to own a Freehold Townhouse W/Walk out Basement on a premium lot with an over sized deep length backyard and backing on to Green Space in the sought after Churchill Meadows Community in Mississauga. This gorgeous 3 Bedroom, 3 Bathroom home boasts approximately 1600 Sq.ft. of living space with a welcoming foyer and spacious living & dining area to create memories with your family & friends. Bright & specious open concept kitchen with S/S appliances, stained wooden cabinets, matching counter top & custom backsplash. Second floor features spacious primary bedroom with walk in closet and 4Pc ensuite with soaker bath tub/shower. Great second floor plan with two more decent sized bedrooms. Professionally finished Custom Closets in every bedroom. Bright & finished walk-out basement with large recreation room, utility room and laundry area. Walk-out to the Big concrete pad for your patio furniture & BBQ - No neighbors at the back for complete privacy to entertain your friends & family. Large extended driveway to Park 3 Cars - No side walk to shovel snow. Great commuter location with easy access to Hwys. 403/QEW & 407, Mississauga GO Transit Way right behind this Community, Schools, Parks and shopping. Newly Installed Vinyl Flooring through-out, Custom Kitchen Backsplash and freshly painted all over. A Must See - Nothing to do - Just Move In. Shows 10+++.
Property Details
Interior
Features
Main Floor
Dining
3.16 x 5.24Vinyl Floor / Combined W/Living / Large Window
Kitchen
2.98 x 2.75Ceramic Floor / Stainless Steel Appl / Custom Backsplash
Breakfast
2.75 x 2.68Ceramic Floor / Open Concept / Combined W/Kitchen
Exterior
Features
Parking
Garage spaces 1
Garage type Built-In
Other parking spaces 3
Total parking spaces 4
Property History
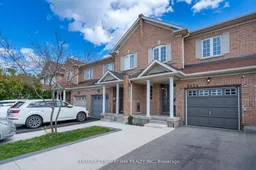
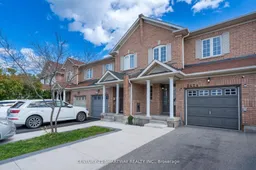 47
47