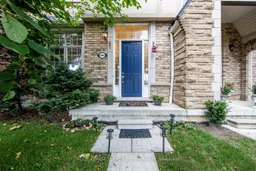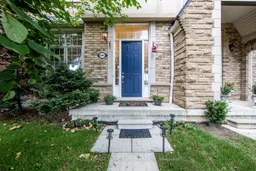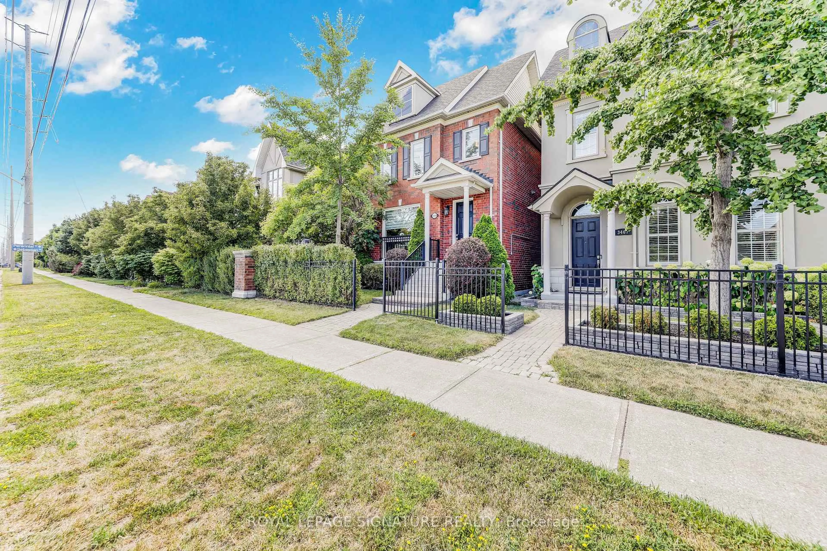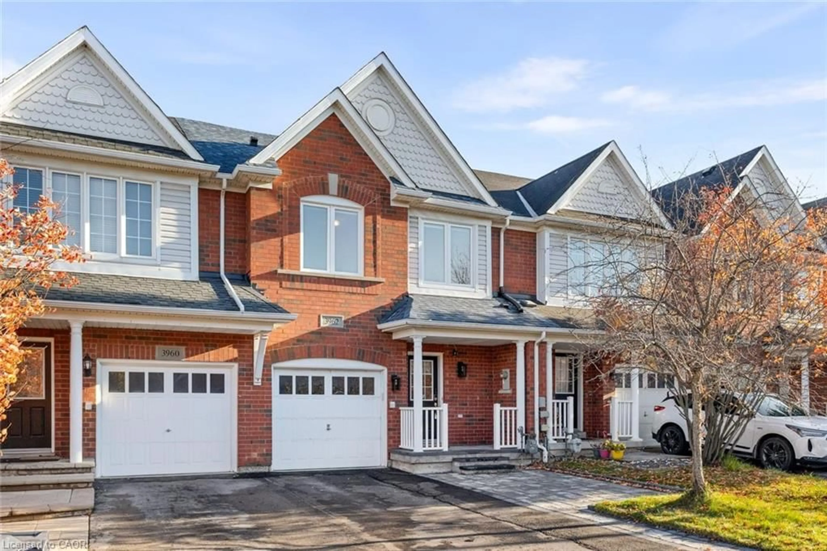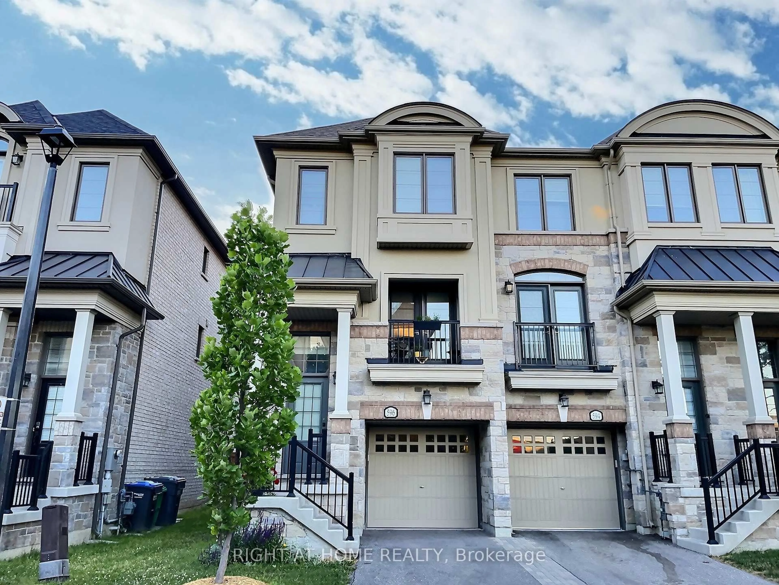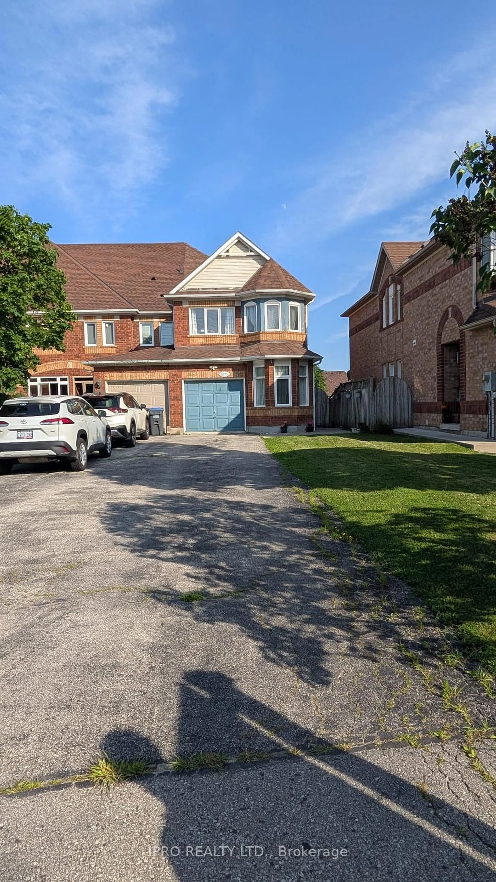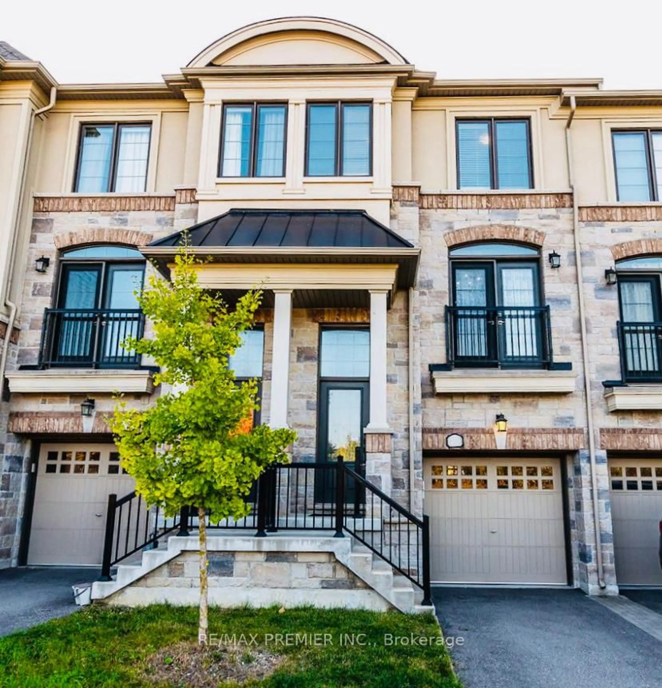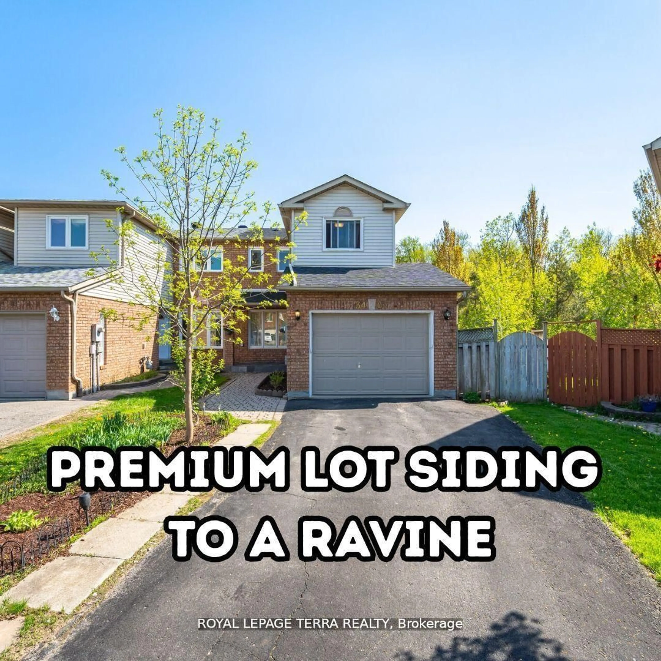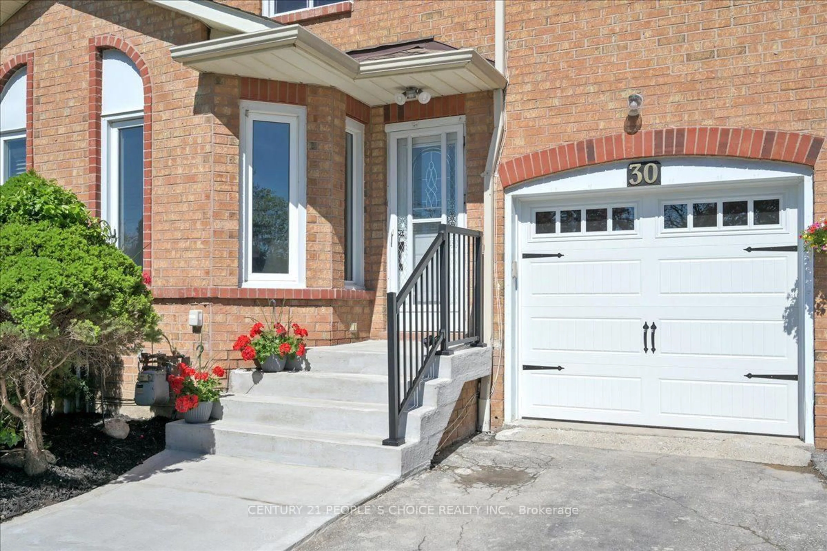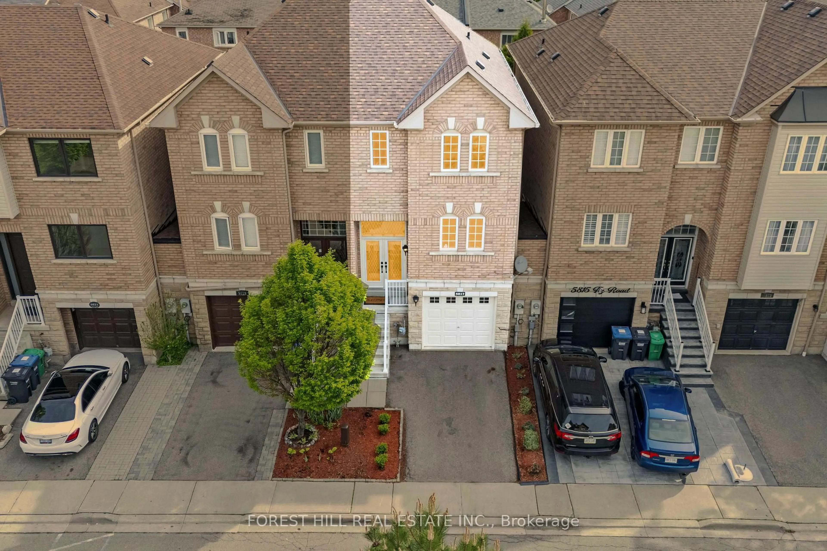Welcome to this beautifully maintained 3 bedroom executive townhome in the heart of Churchill Meadows, one of Mississauga's most desirable communities. Featuring elegant hardwood floors throughout, new soundproof windows that fill the home with natural light, soaring 12" ceilings and a spacious layout designed for both comfort and style. The finished basement provides extra space for a growing family, the eat in kitchen make weekday meals a breeze and the interlocking brick patio in the make the backyard a comfortable retreat. Enjoy the convenience of a two-car garage and seamless access to major highways, renowned Credit Valley Hospital, dental offices, clinics, public transit and nearby shopping, making commuting and errands a breeze. Located in a top-rated school district, this home is perfect for families seeking both lifestyle and opportunity. With a prime location, and thoughtful design, this property offers the perfect blend of luxury and practicality
Inclusions: SS Fridge, Oven, Microwave, Washer/Dryer, all ELF's and window coverings, custom California Shutters, and Natural Gas installed BBQ.
