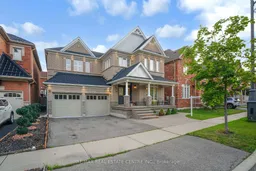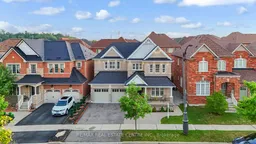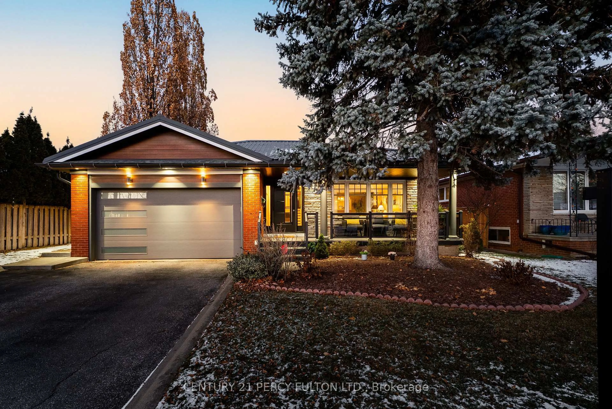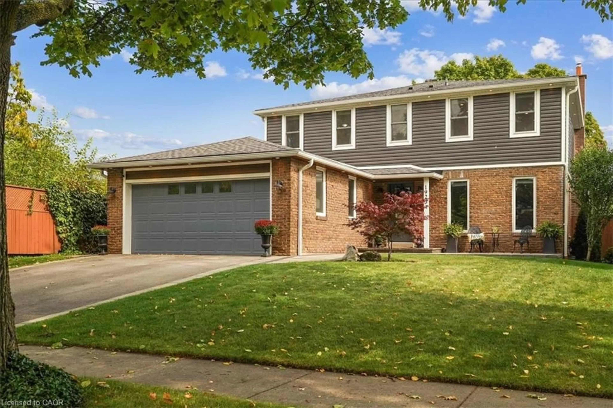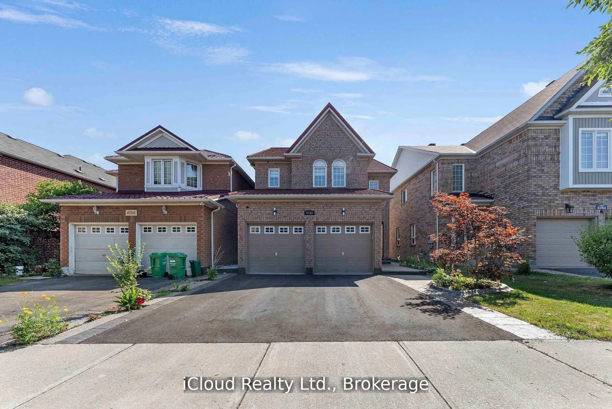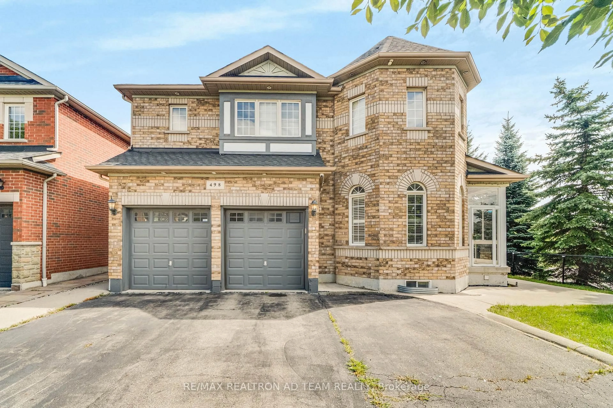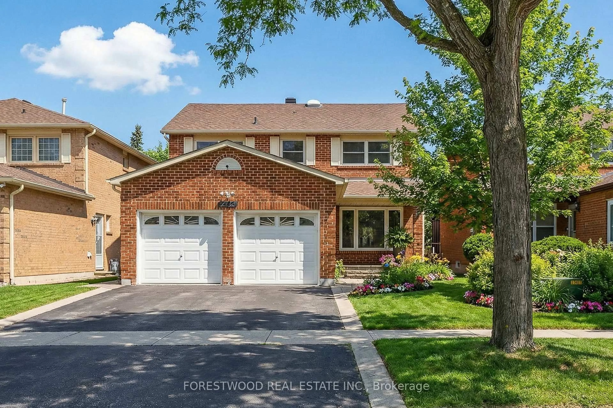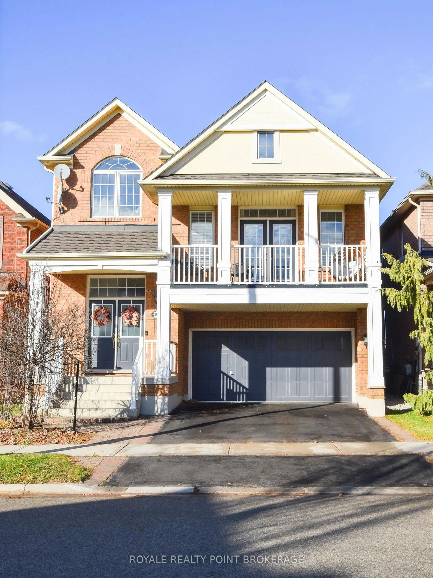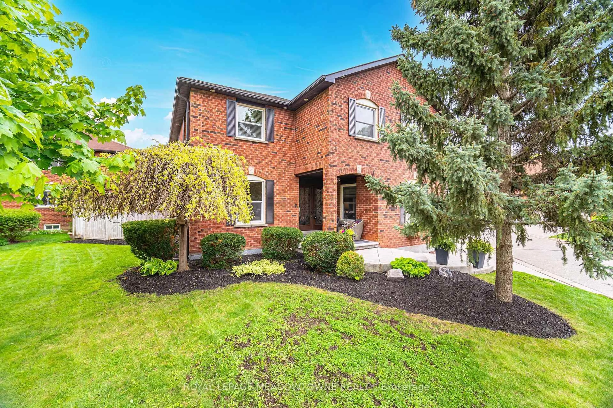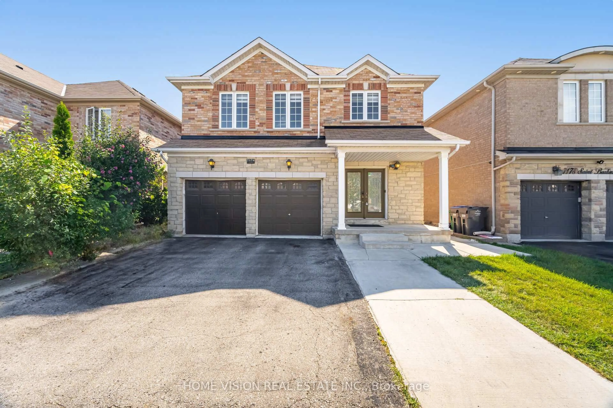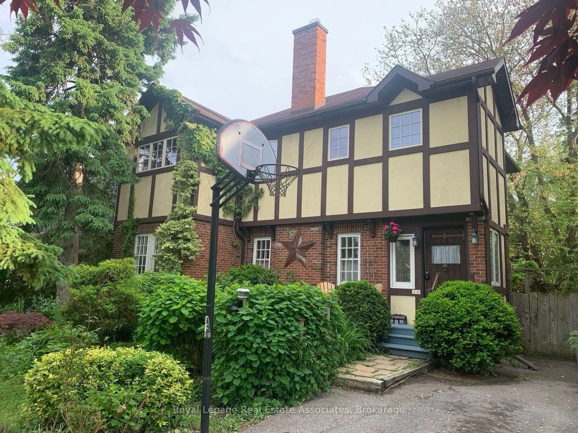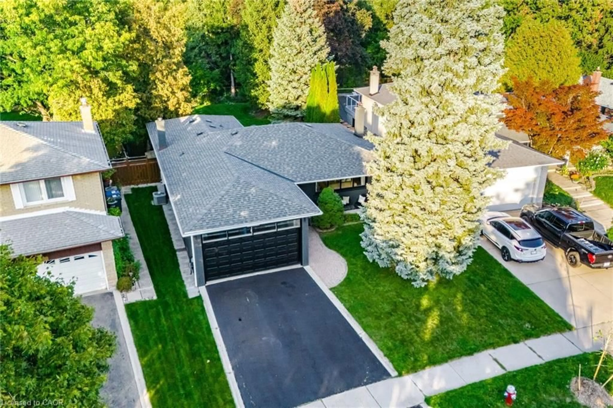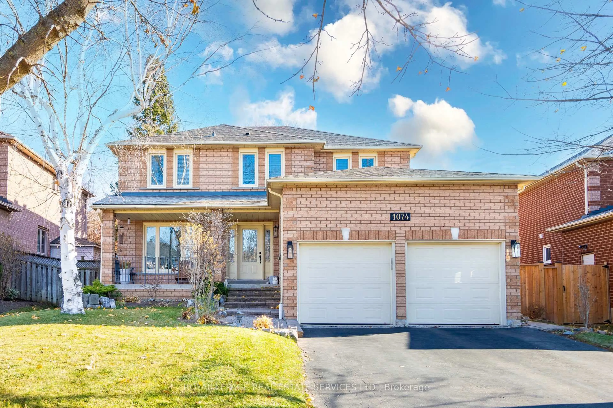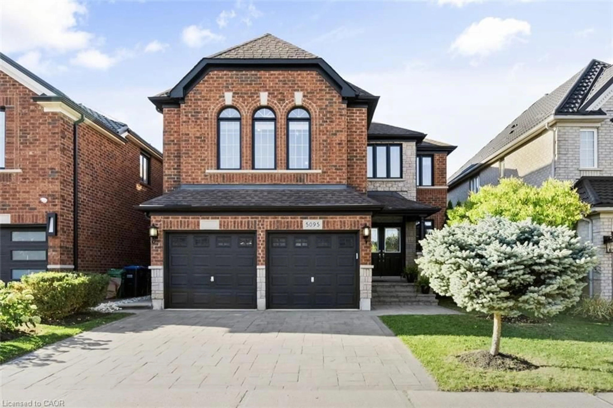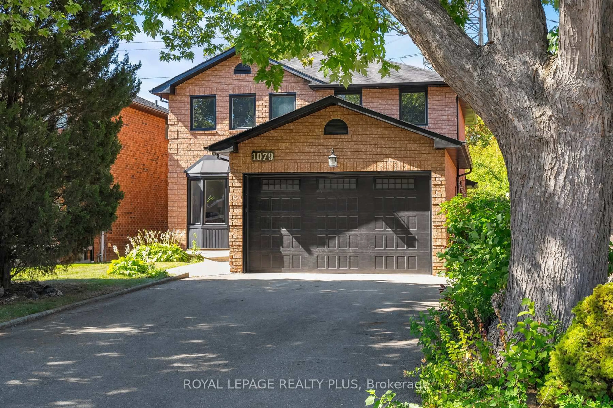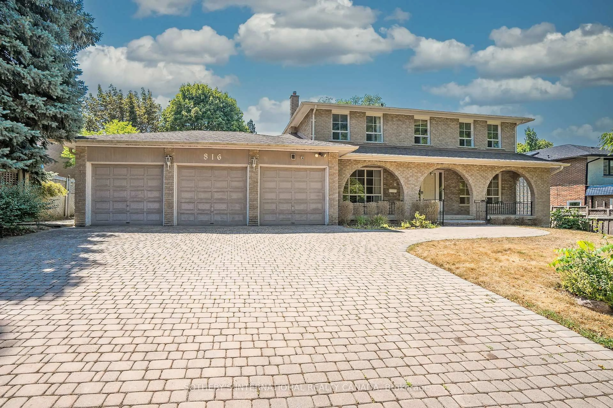Welcome to this spacious 4 Bed 4 Bath detached home located in the desirable Churchill Meadows community. Boasting around 2750 Sq ft Plus Unspoiled Basement, this move-in ready property features a modern open-concept kitchen, formal living and dining areas, and a cozy family room with a gas fireplace. Spacious And Spotless !! Upgrades Galore !! $$ Spent On Upgrades ! A Definite Must See !! Located In The Sought After Neighbourhood Churchill Meadows, 3 Full Baths On Upper Level, * *, Extensive Landscaping., Hardwood, Granite Counter Tops Throughout, Maple Cabinets, 9 Ft Ceilings, Extended Kitchen Cabinets & Breakfast Bar, Oversized Master W/ 5 Pc Ensuite., Oak Staircase, Freshly Painted, Appliances 2019, All California Shutters 2022, Roof 2022,Backyard & Porch 2022, Spacious Foy. Steps To Schools. Unspoiled basement waiting for your finishes, separate entrance from Garage. Very Prestigious House In A Very Demand Area In Churchill Meadows.
Inclusions: Please Attach Sch "B" To Offer. Property Taxes/Room Sizes/Sqft To Be Verified By Buyer/Buyers Agent. Thanks For Showing.
