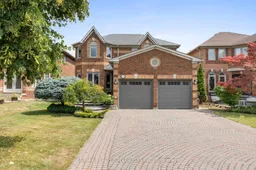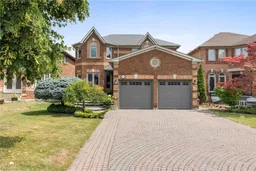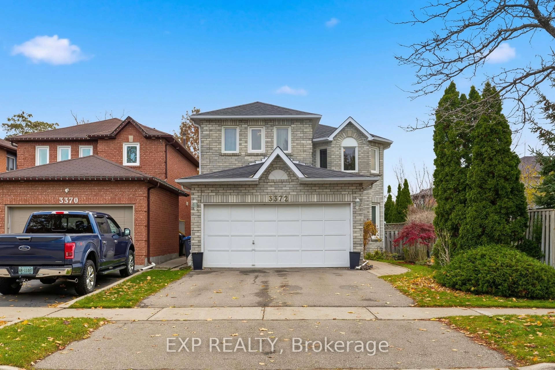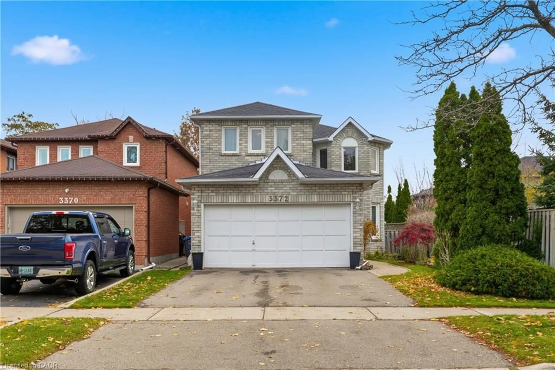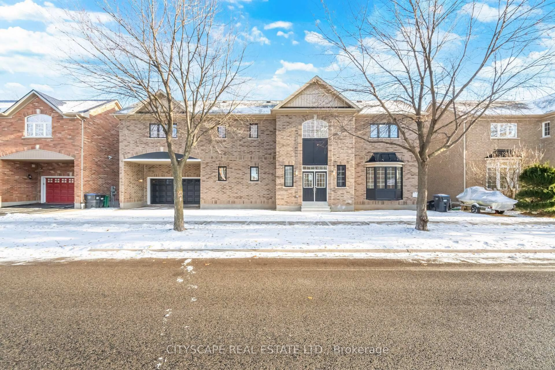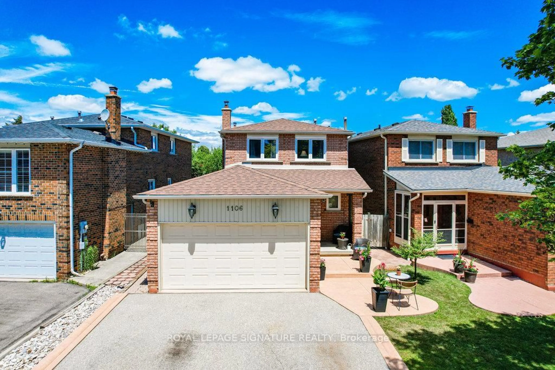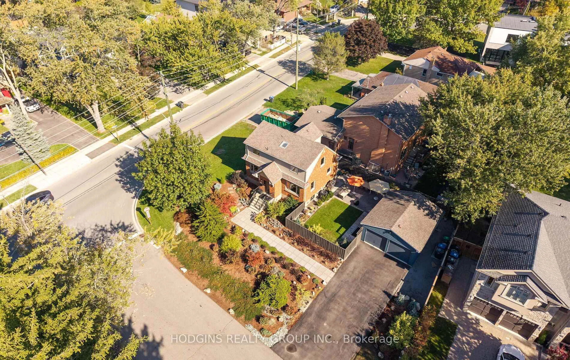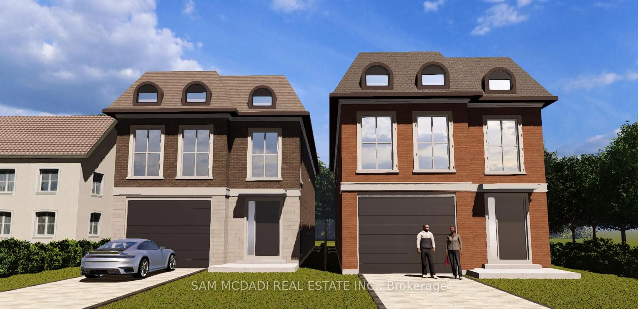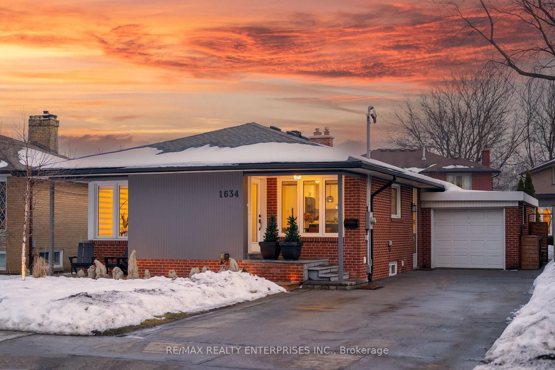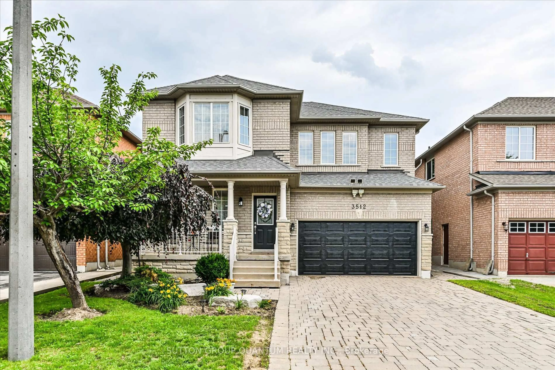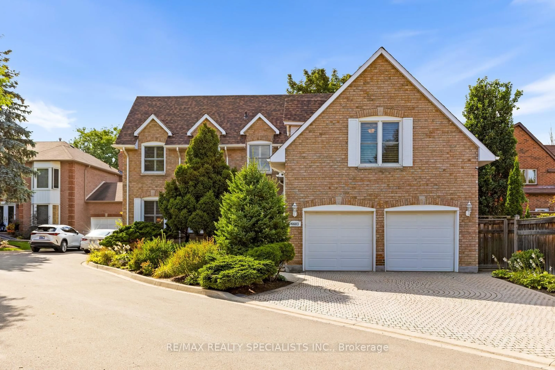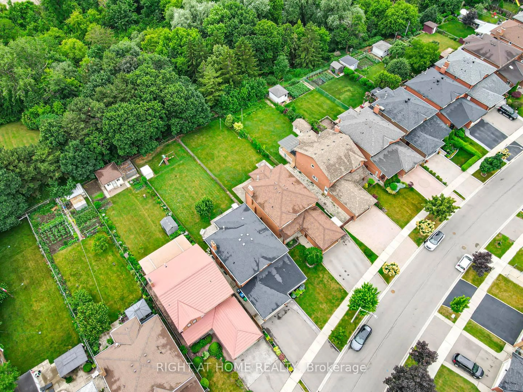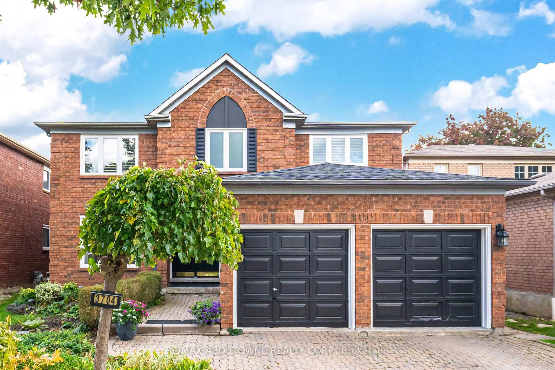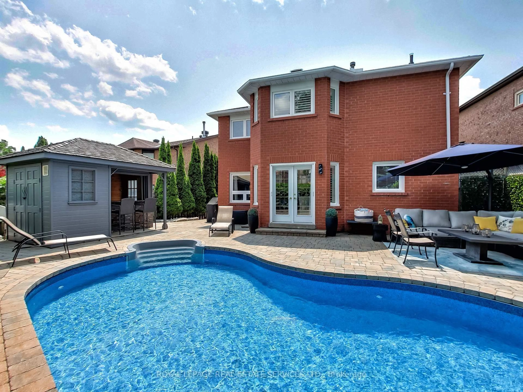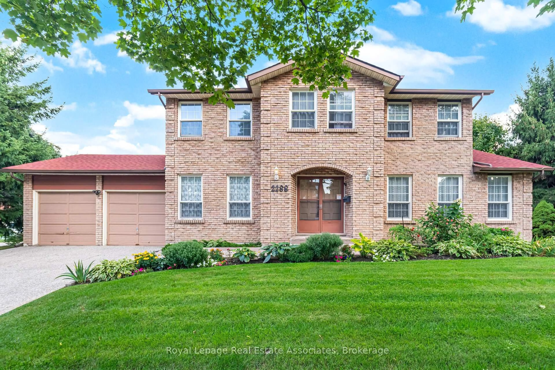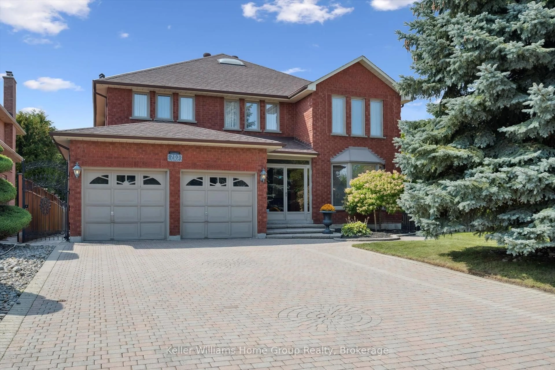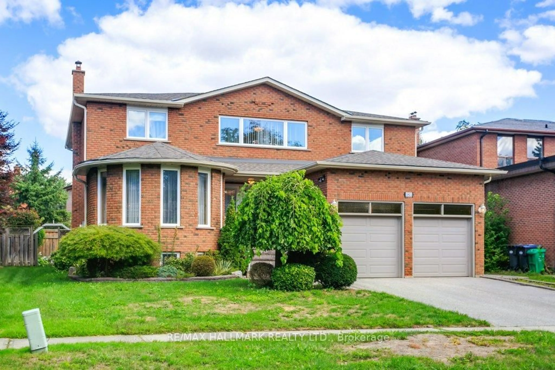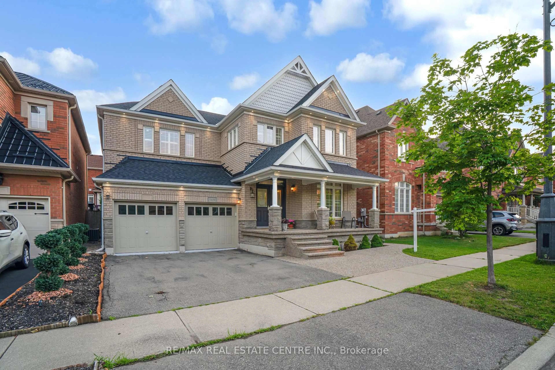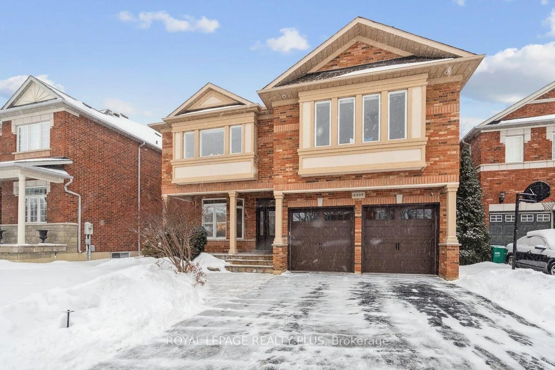Welcome to 6859 Summer Heights Drive, a beautifully updated 2,440 sq ft home that truly shows pride of ownership in every detail. Perfectly situated in an established neighbourhood, this immaculately kept property backs directly onto a school playground, offering both privacy and peace of mind for families. The heart of the home is the recently renovated kitchen with custom cabinetry, complemented by renovated bathrooms and laundry room (2023). The spacious primary retreat features his & hers closets and a modern and relaxing spa-like ensuite with double sinks, a floating tub and a large walk-in shower with glass doors. Hardwood flooring paired with brand new carpeting, a bright skylight, and a thoughtful layout create warmth and elegance throughout. Outdoors, enjoy a large backyard with an irrigation system, ideal for entertaining or relaxing. With upgrades including added attic insulation and improved ventilation, and all major components having been replaced, this home is completely move-in ready. Every detail has been carefully cared for - this is the dream home you've been waiting for.
Inclusions: Stainless Steel Fridge, Stove, Dishwasher and Microwave, Front End Loading Washer and Dryer, All Window Coverings and Electrical Light Fixtures, Two Electronic Garage Door Opener & Four Remotes, Fridge in Basement, Lights & Supports in Backyard, Irrigation System
