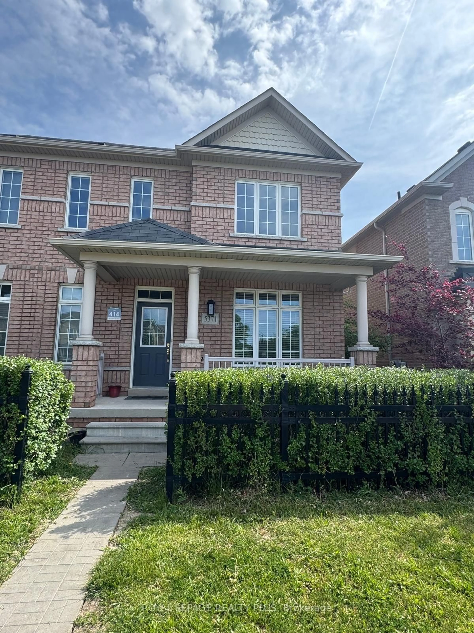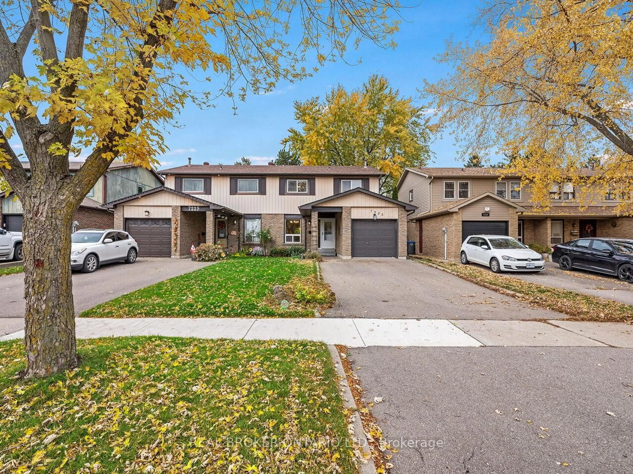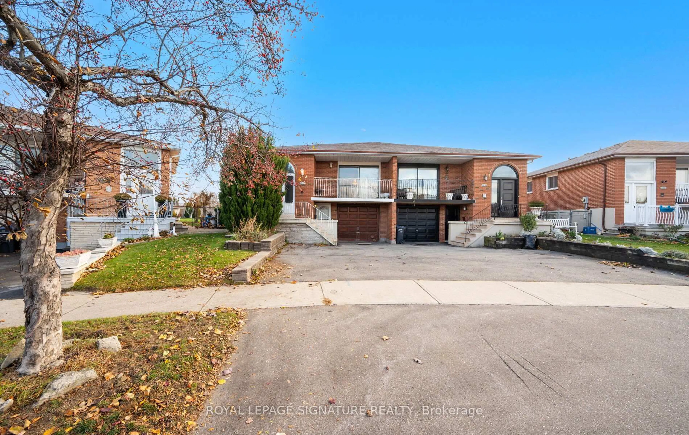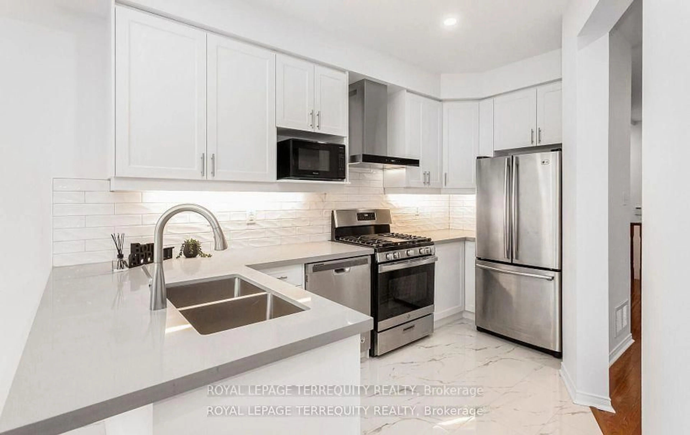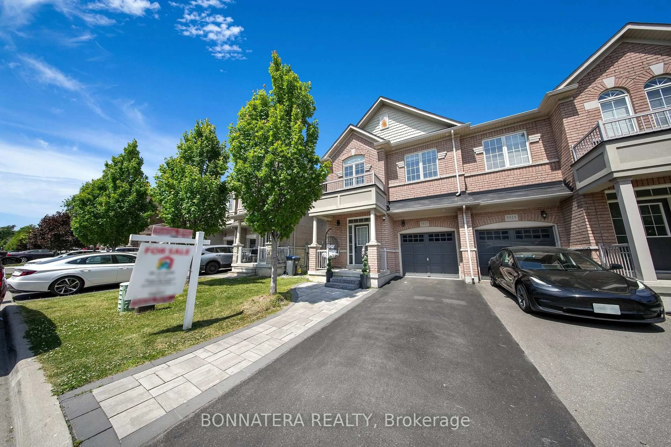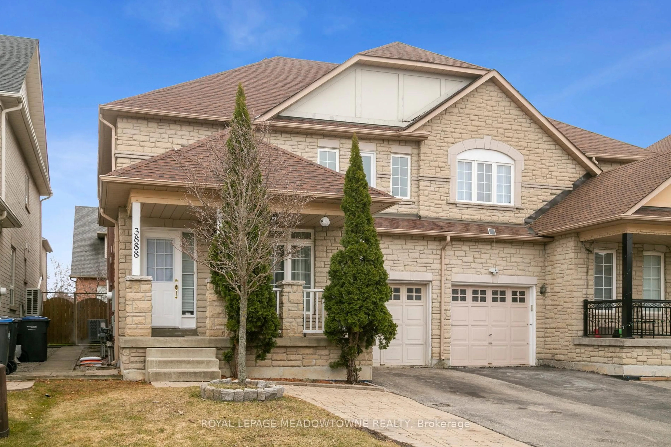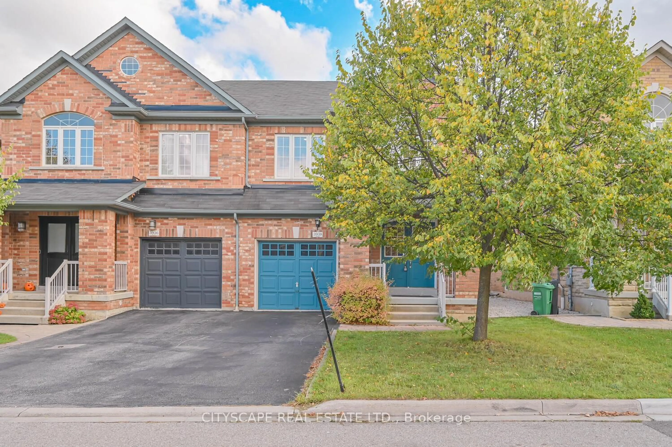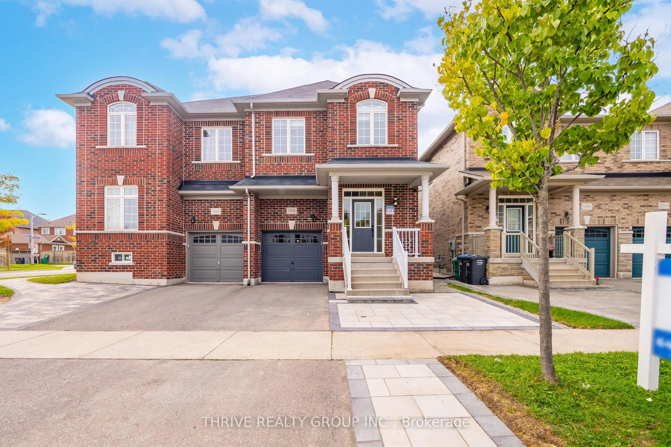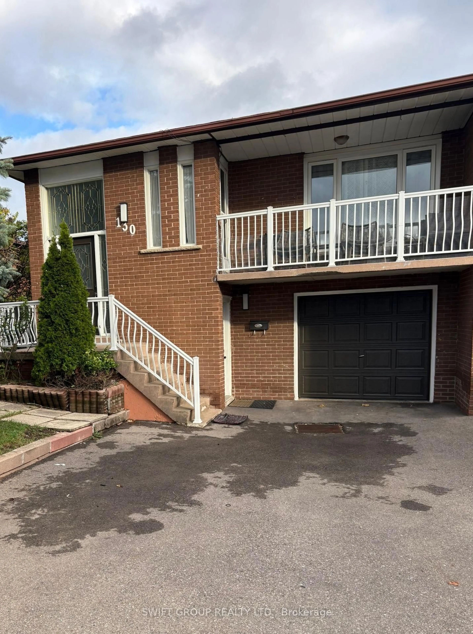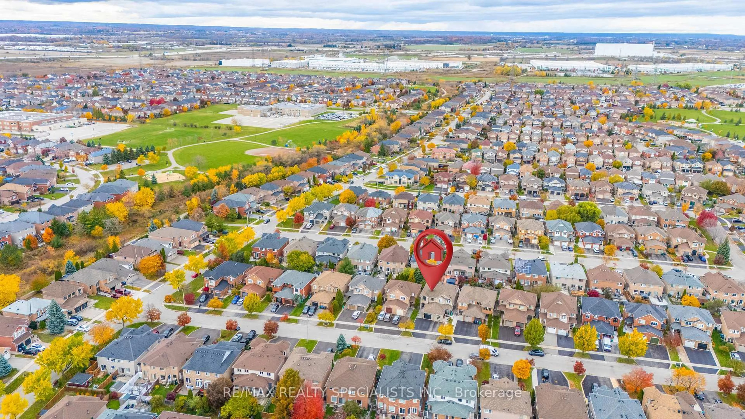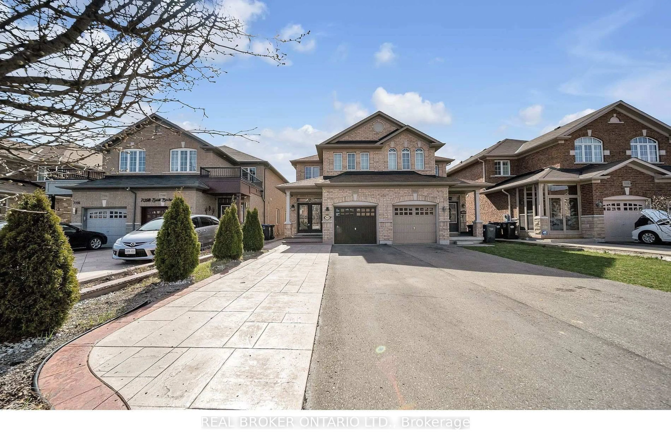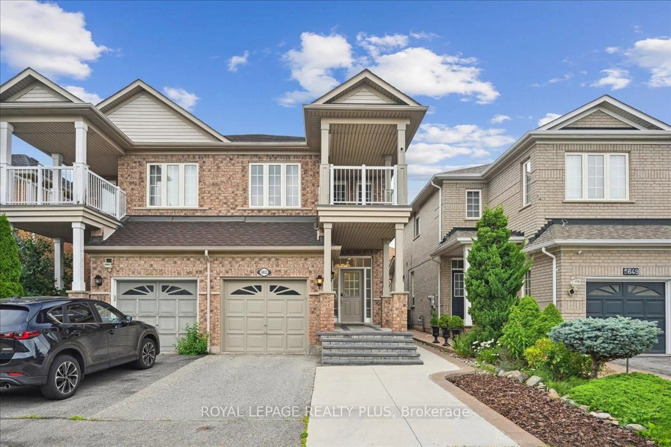Welcome To This Beautiful, Newly Renovated Semi-Detached Home located In The Premium Neighborhood Of Churchill Meadows, Mississauga. Interlock Extended Driveway & Backyard, Natural Stone Porch & Steps, Spacious 3+2 Bedrooms & 4 Bathrooms With Professionally Finished Basement. This House Has It All. The Main Floor Offers A Very Functional & Open Concept Layout With 9 Ft Ceiling And Pot Lights. The Living Room Boasts An Open Concept Layout With Views Of The Kitchen And Backyard. Family-Sized Kitchen With Stainless Steel Appliances, Marble Countertops & Custom Back Splash, Eat-In-Kitchen Space With California Shutters & Sliding Doors To The Backyard For All Outdoor Entertainment. The Fully Fenced Backyard Provides A Private and Secure Space For Children And Pets, With Plenty Of Room To Entertain. Upstairs, 2 Generously Sized Bedrooms Share A 4-Pc Bathroom, And A Spacious Primary Bedroom Has Large Windows, Boasting New Upgrades, 3-Pc Ensuite With Standing Shower. Laundry Room In The Basement, A Second Kitchen With 1 Bedroom and 1 Recreation Room Could Be An In-Law Suite. Steps From Parks, Library, Schools, Hospital, Public Transit, Grocery Stores, Ridgeway Plaza, And Many Restaurants. Minutes Drive To 403, 407. In Addition, This Gorgeous Home Is Also Within Walking Distance Of The New Churchill Meadows Community Centre And Mattamy Sports Park, Which Offers A Lot Of Physical Programs, Campus, And Adds Great Value To This Community, To Your Family And Kids. You Must See it.
Inclusions: S/S Fridge, S/S Stove, Microwave, Kitchen Hood, Washer/Dryer, All Elfs & Window Covering, And Stove, Kitchen Hood, Fridge In Basement
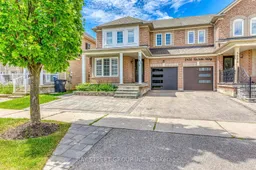 50
50

