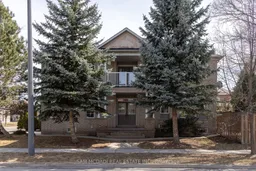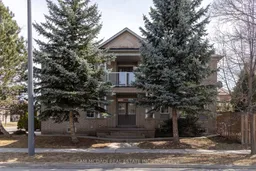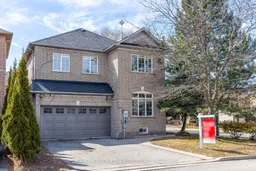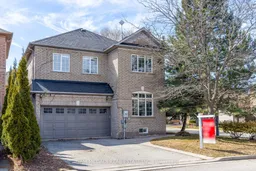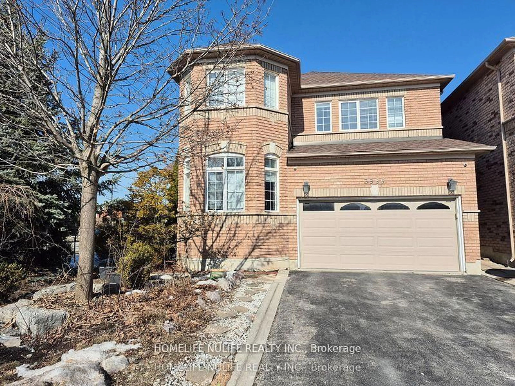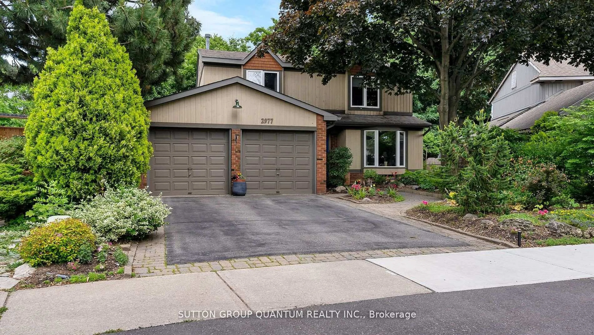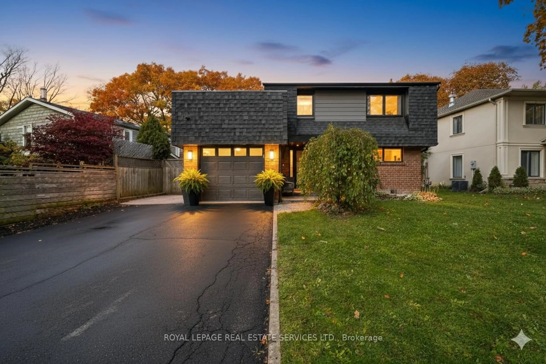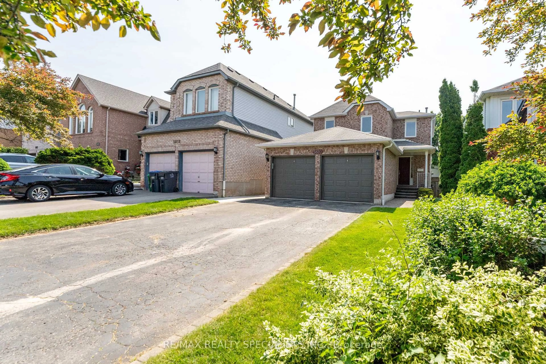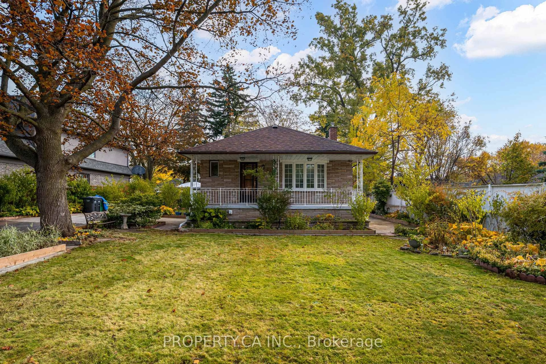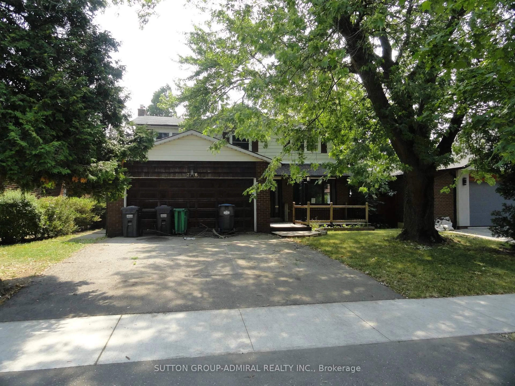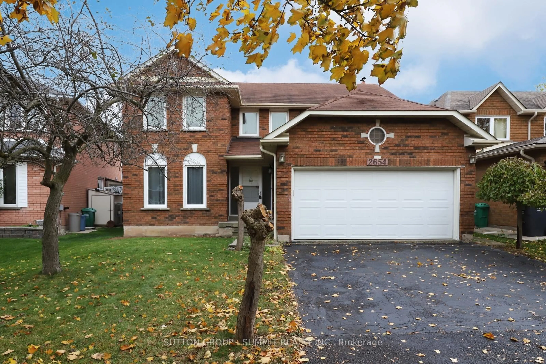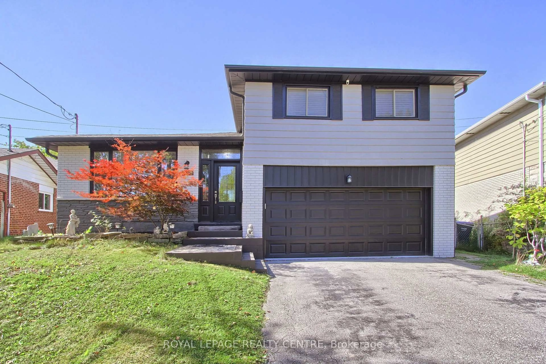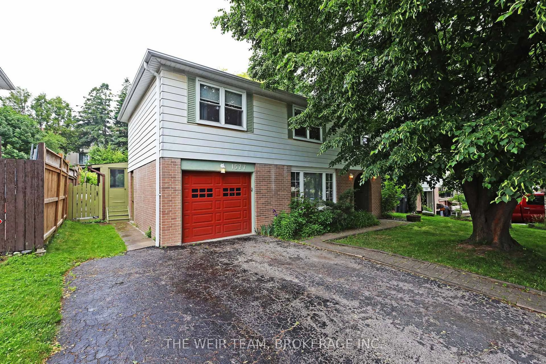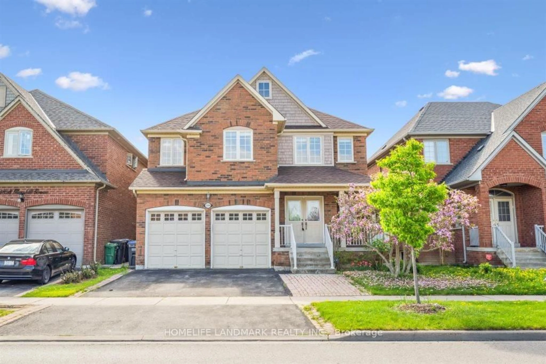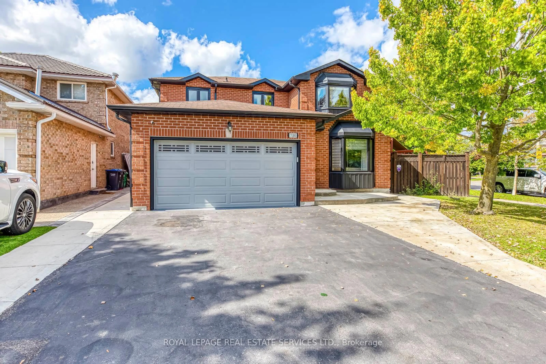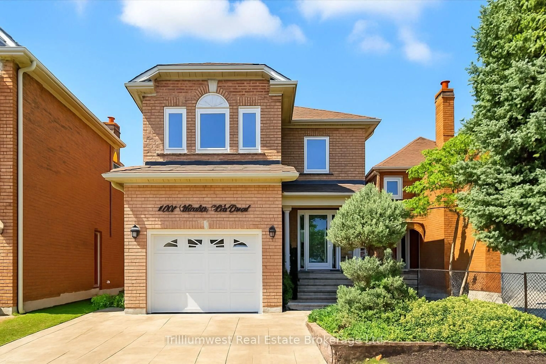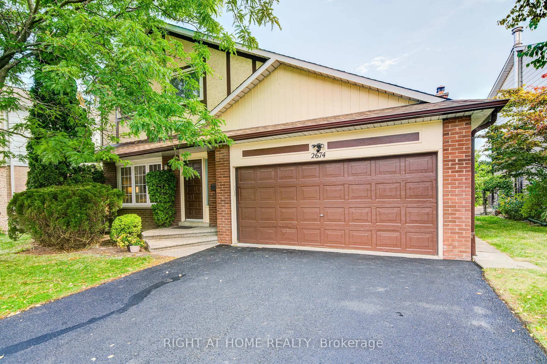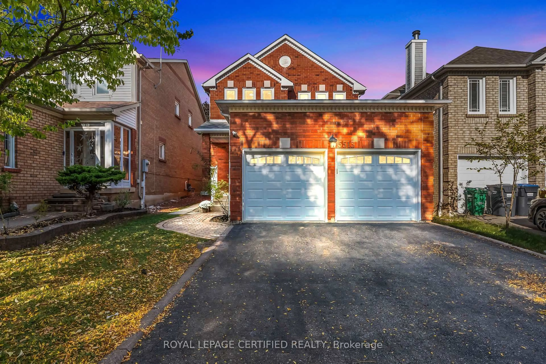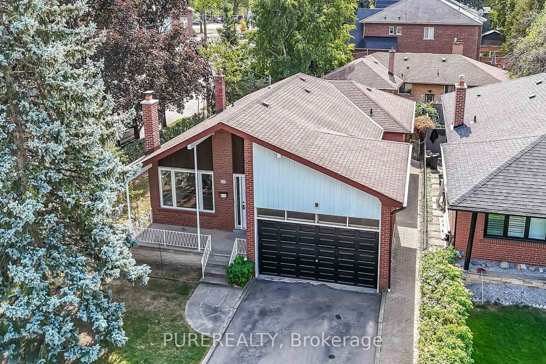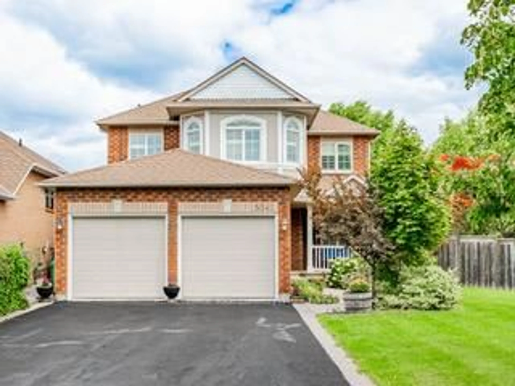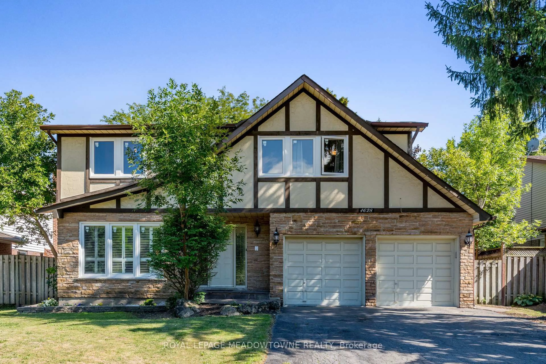Nestled in the heart of Churchill Meadows, this 3+2 Bedroom, 4 Bathroom home sits on a large 56x68.9ft corner lot creating the perfect blend of comfort and convenience. The main level features 9ft ceilings and a 20ft ceiling in the living room, complete with large windows that flood the home with natural light creating a sense of openness throughout. Find an entertainers kitchen featuring ample counter space, a convenient breakfast bar, SS appliances, all connecting to the breakfast area with walkout access to the spacious private backyard, perfect for enjoying meals outdoors. Walk-up to an upper level which features 3 sizable bedrooms, two 4pc bathrooms and a rare private balcony, perfect for sipping morning coffee or enjoying a relaxing evening. A fully finished basement with two additional bedrooms and a large recreational space, is perfect for a home gym, playroom, or home theater. A private double-car garage and a driveway which can park up to 4 vehicles ensures ample parking. Close proximity to parks, schools, amenities, Hwys, and more, making this the perfect location for families and commuters alike.
Inclusions: All Existing S/S Appliances, Existing Washer & Dryer, All Existing Elf's, Pot Lights.
