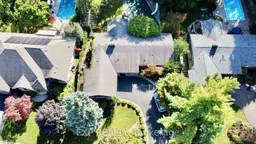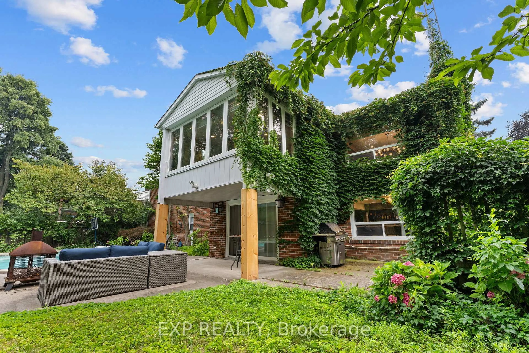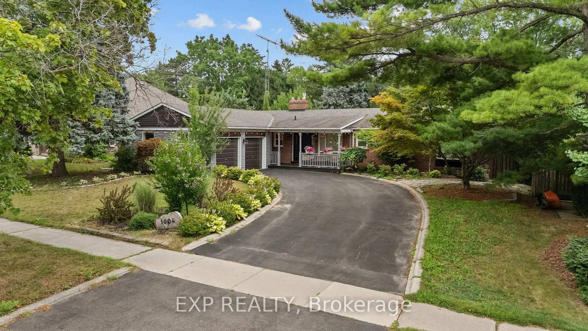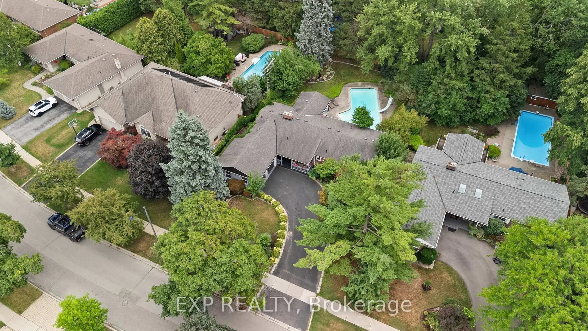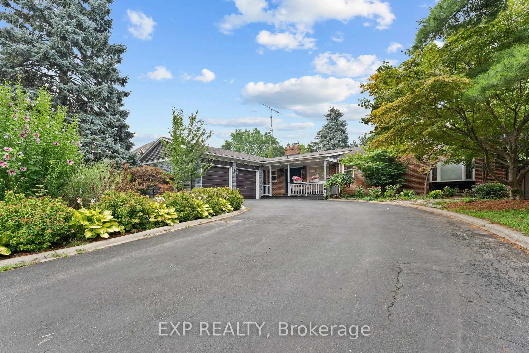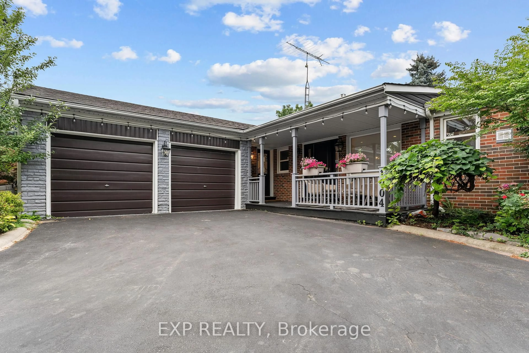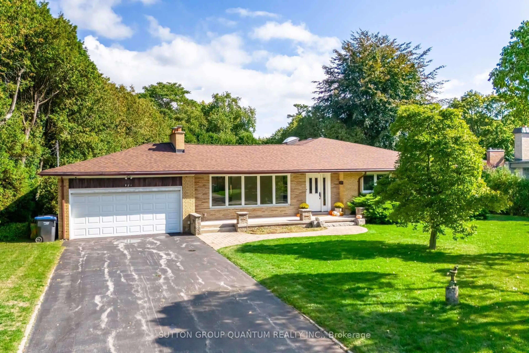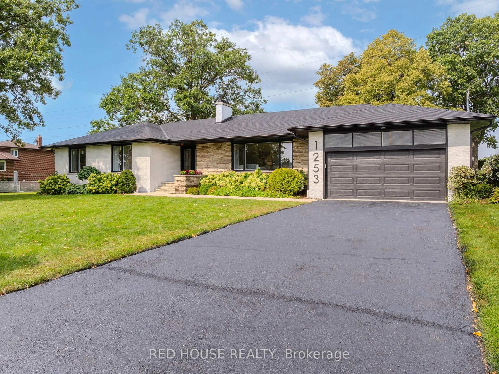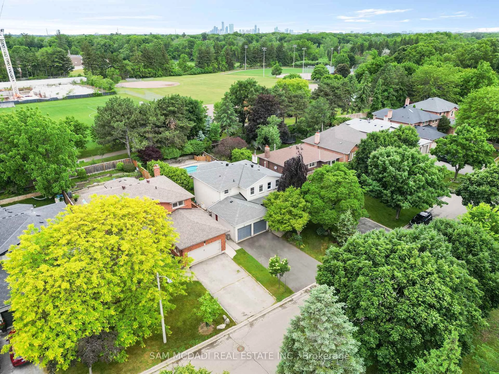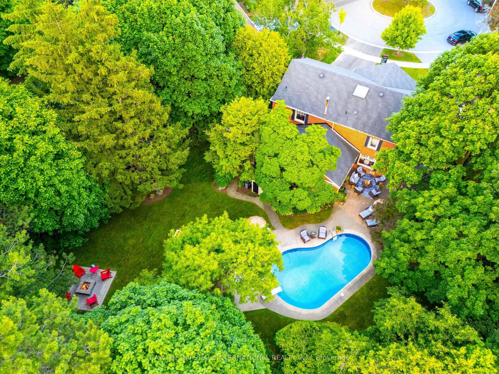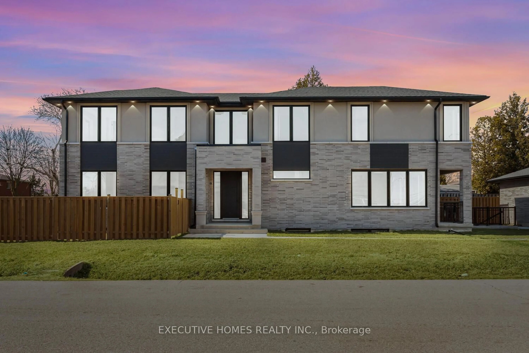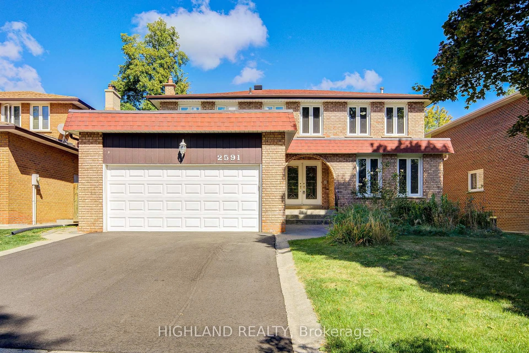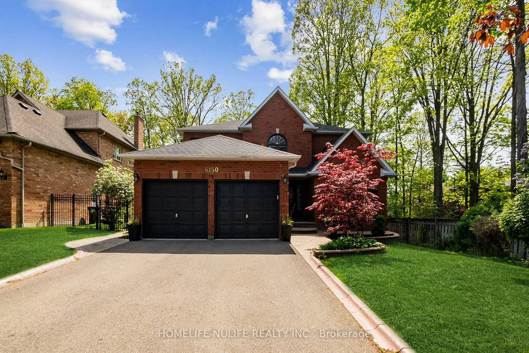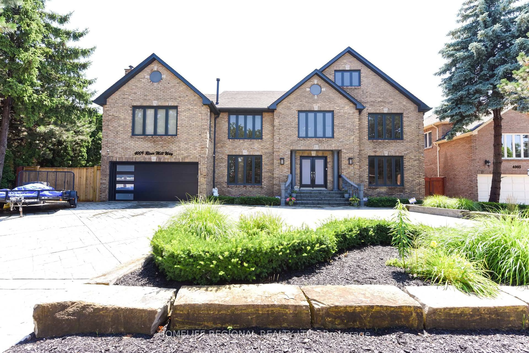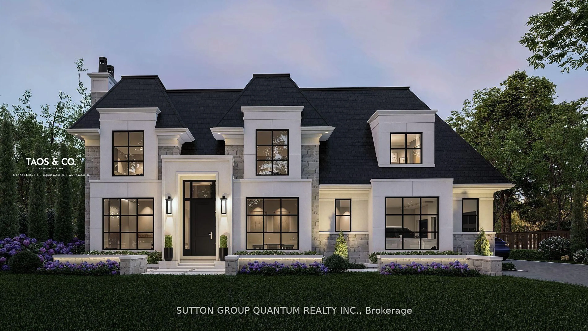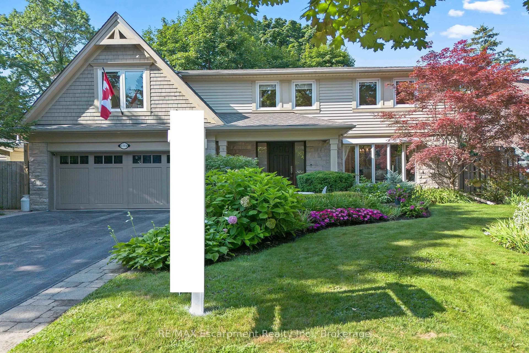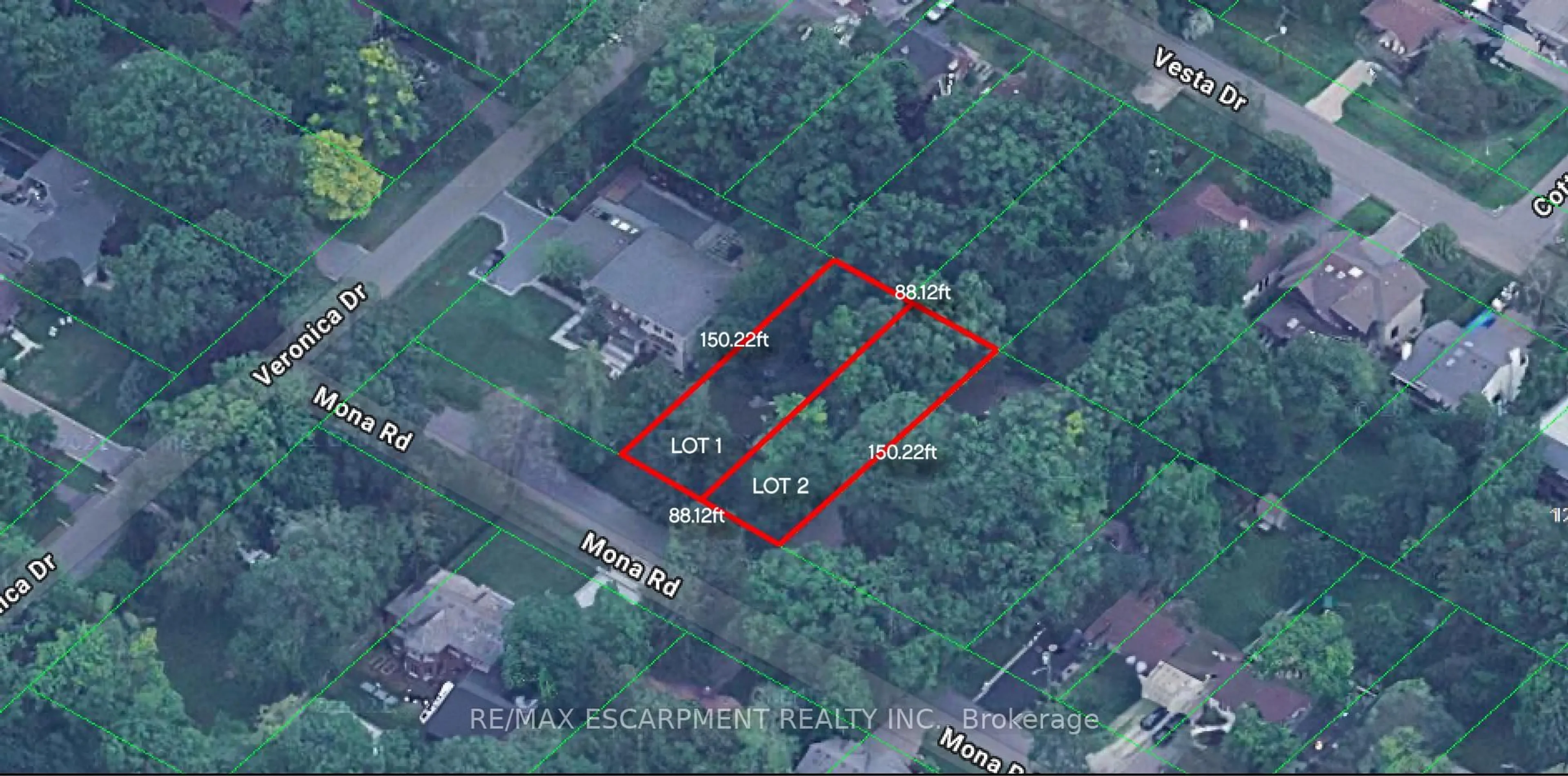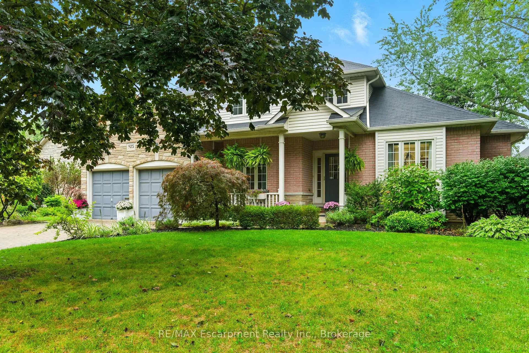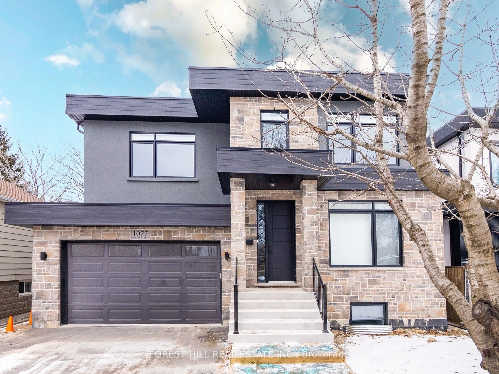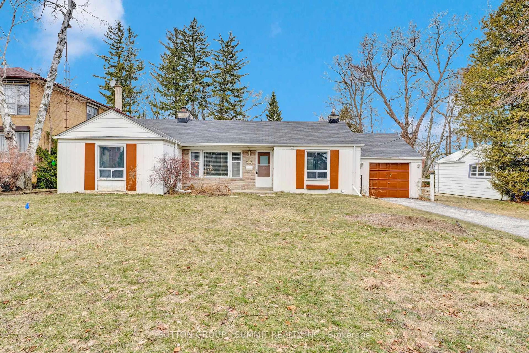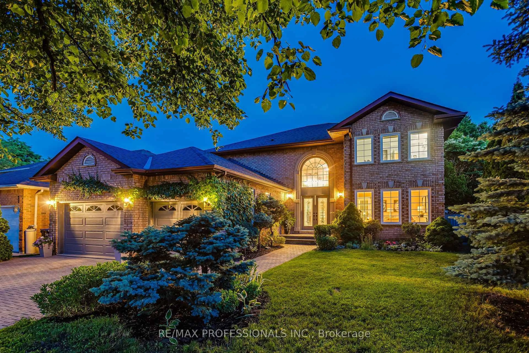1004 Caldwell Ave, Mississauga, Ontario L5H 1Z3
Contact us about this property
Highlights
Estimated valueThis is the price Wahi expects this property to sell for.
The calculation is powered by our Instant Home Value Estimate, which uses current market and property price trends to estimate your home’s value with a 90% accuracy rate.Not available
Price/Sqft$839/sqft
Monthly cost
Open Calculator

Curious about what homes are selling for in this area?
Get a report on comparable homes with helpful insights and trends.
*Based on last 30 days
Description
LOCATION , LUXURY AND LIFESTYLE!! This Stunning home has it all! nestled in the sought-after Lorne Park neighborhood, known for its serene ambiance and top-rated schools it can be your personal Paradise. Sitting on a rare available lot size of 80 *162.96 this home is all about modern living space that exudes warmth and style. The heart of the home features a stunningly renovated kitchen, complete with sleek cabinetry, high-end appliances, and elegant flooring that flows seamlessly throughout the main level, this kitchen is sure to impress. Main Level includes Dining Room, Living Room, Sun Room , 3 Bedrooms and 3 washrooms. Venture downstairs to find a versatile Walkout Basement that includes a spacious gym, an office room ideal for remote work, an additional bedroom and a full washroom, providing comfort for guests or family members. The outdoor space is equally captivating, with a beautifully landscaped backyard that boasts a sparkling pool perfect for summer gatherings and relaxation. . Enjoy the tranquility of Lorne Park while being conveniently located near parks, Schools and Port Credit. Dont miss your chance to own this exceptional property!
Property Details
Interior
Features
Main Floor
Living
6.16 x 4.06Gas Fireplace / hardwood floor / W/O To Sunroom
Dining
4.04 x 3.37hardwood floor / Moulded Ceiling / O/Looks Backyard
Kitchen
5.61 x 4.08Granite Counter / Renovated / Eat-In Kitchen
Primary
4.04 x 4.87O/Looks Pool / 3 Pc Ensuite / W/I Closet
Exterior
Features
Parking
Garage spaces 2
Garage type Attached
Other parking spaces 6
Total parking spaces 8
Property History
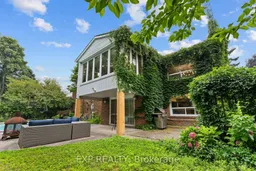 29
29