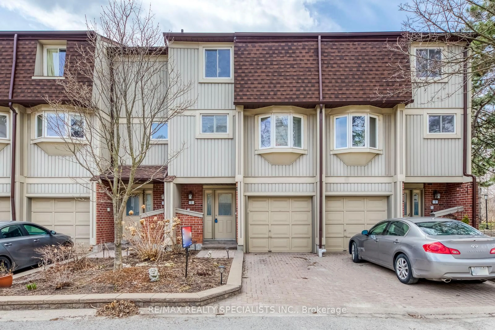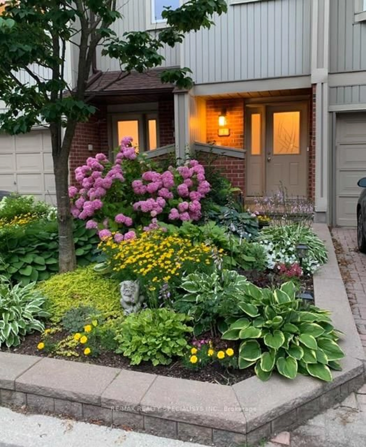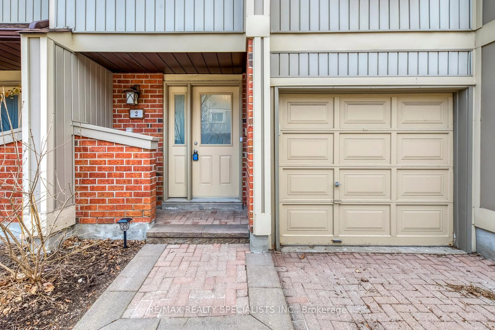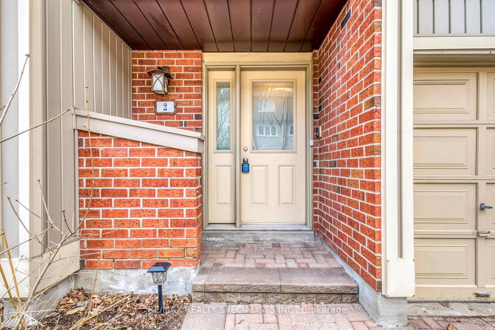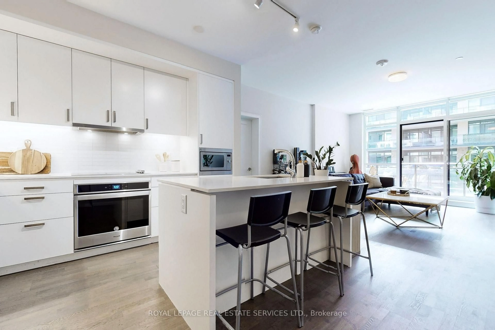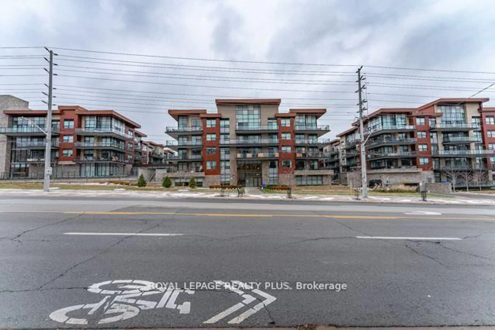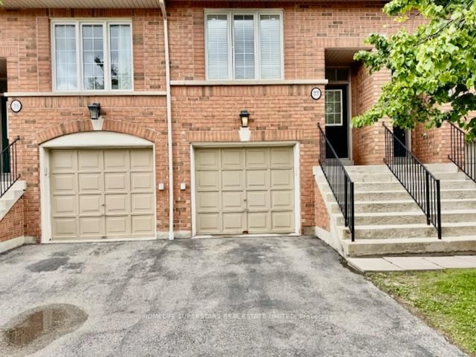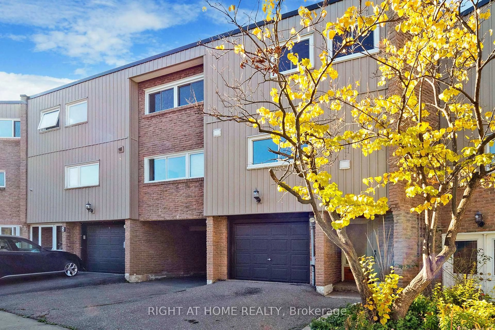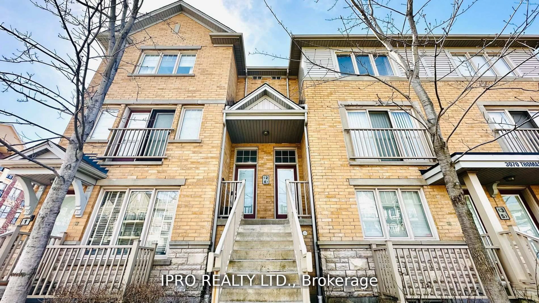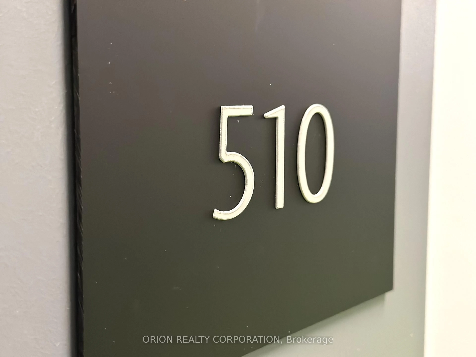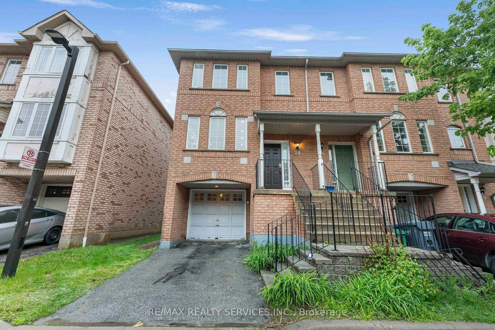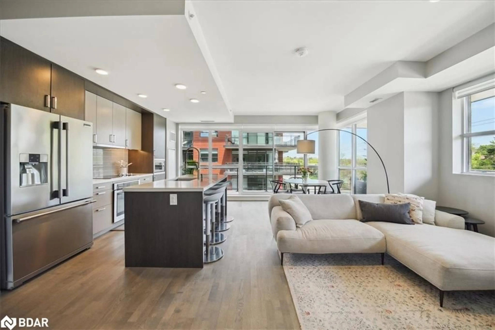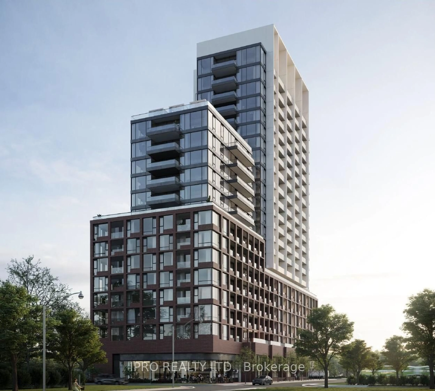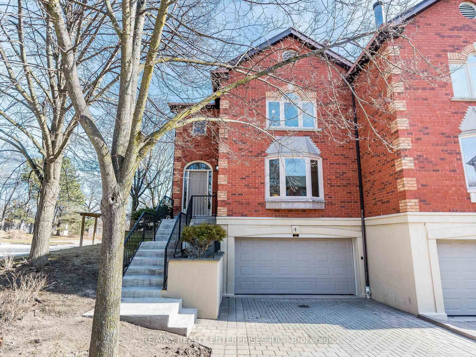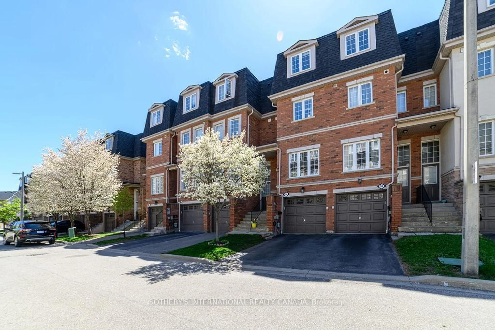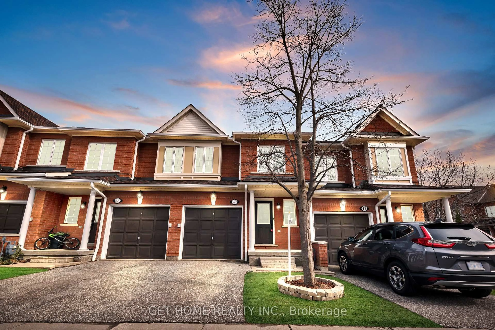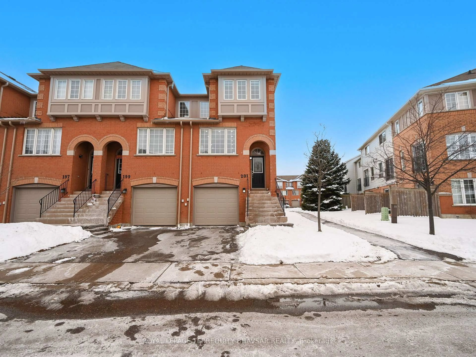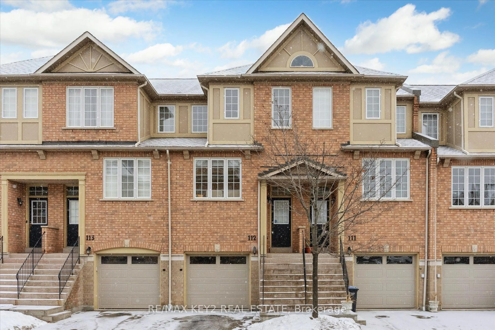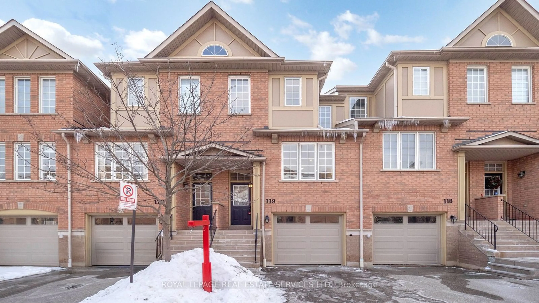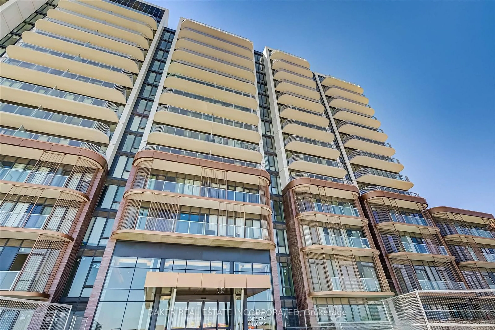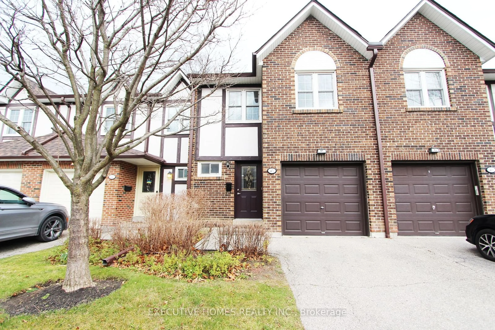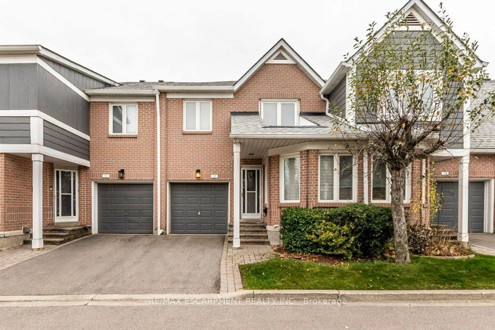1010 Walden Circ #2, Mississauga, Ontario L5J 4J9
Contact us about this property
Highlights
Estimated ValueThis is the price Wahi expects this property to sell for.
The calculation is powered by our Instant Home Value Estimate, which uses current market and property price trends to estimate your home’s value with a 90% accuracy rate.Not available
Price/Sqft$530/sqft
Est. Mortgage$3,861/mo
Maintenance fees$702/mo
Tax Amount (2025)$4,241/yr
Days On Market73 days
Description
Welcome to Walden Spinney, a beautiful exclusive community with a forested trail, tennis courts, a swimming pool, squash courts, and other facilities. This spacious unit has high-quality renovations including a custom kitchen with quartz counter tops and custom backsplash, built-in, top-of-the-line appliances. Features two large bedrooms, each with a full ensuite. Primary ensuite includes heated tile floors, and a towel warmer. Enjoy exclusive use of your own balcony and patio ready for entertaining with a gas hookup for a BBQ, plus access to a fully fenced common yard shared by just six units, beautifully landscaped in a private, dead-end lane with only 14 residences. Garage has a 240V outlet suitable for EV Charger hookup. Maintenance includes snow removal to your door, landscaping, and exterior work, like windows and roofs, and of course the amazing rec centre , just a 6-minute walk to Clarkson GO, easily accessible to the QEW, and steps from the lake and local shops.
Property Details
Interior
Features
Main Floor
Dining
3.66 x 3.53Open Concept / hardwood floor / Wainscoting
Kitchen
3.05 x 2.9Renovated / B/I Appliances / O/Looks Frontyard
Breakfast
3.35 x 2.29hardwood floor / Bay Window / Eat-In Kitchen
Living
5.18 x 3.66Gas Fireplace / hardwood floor / W/O To Balcony
Exterior
Features
Parking
Garage spaces 1
Garage type Built-In
Other parking spaces 1
Total parking spaces 2
Condo Details
Inclusions
Property History
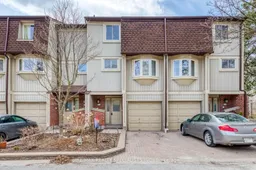 47
47Get up to 1% cashback when you buy your dream home with Wahi Cashback

A new way to buy a home that puts cash back in your pocket.
- Our in-house Realtors do more deals and bring that negotiating power into your corner
- We leverage technology to get you more insights, move faster and simplify the process
- Our digital business model means we pass the savings onto you, with up to 1% cashback on the purchase of your home
