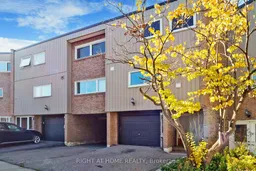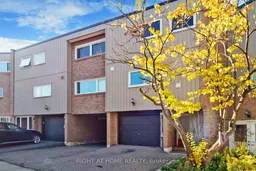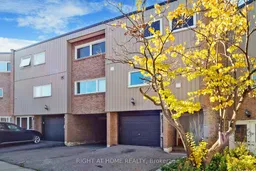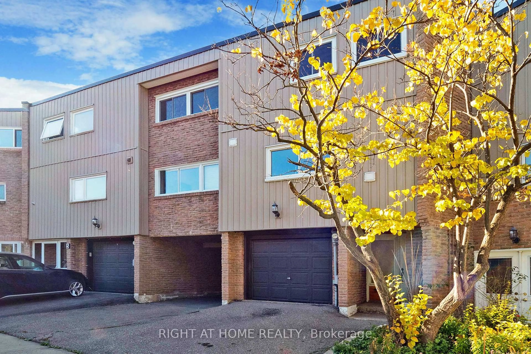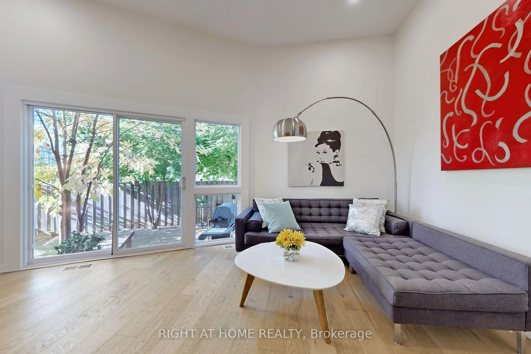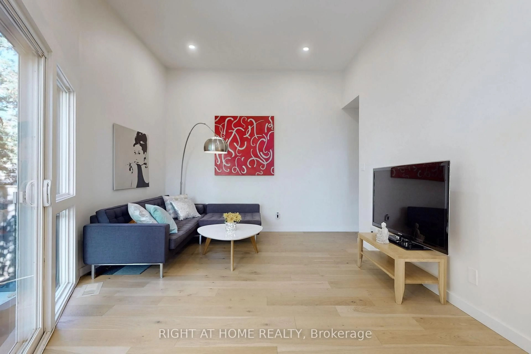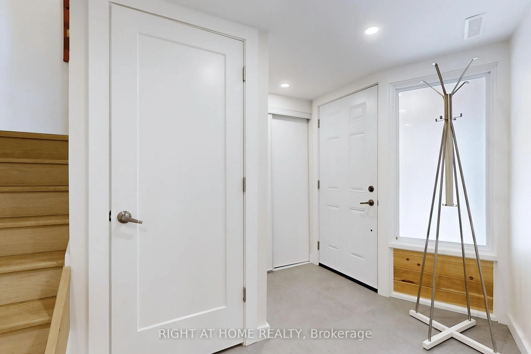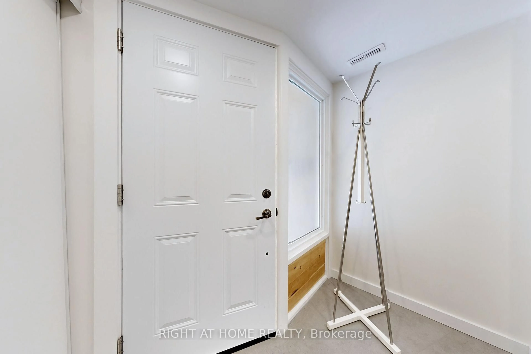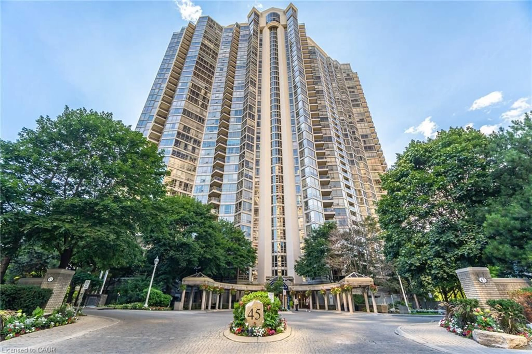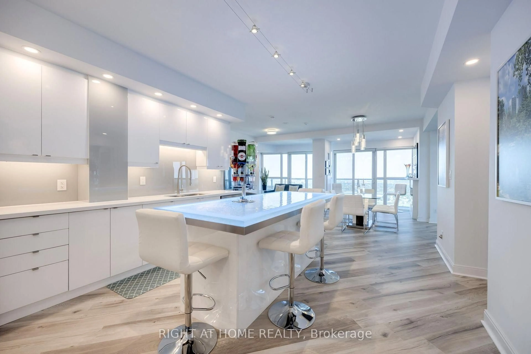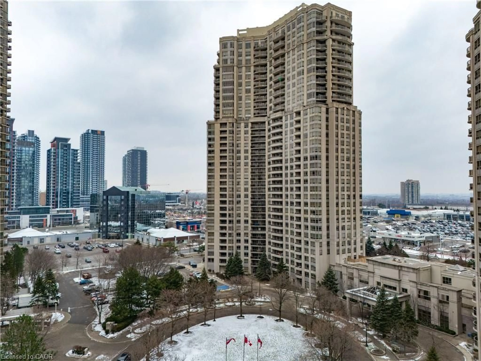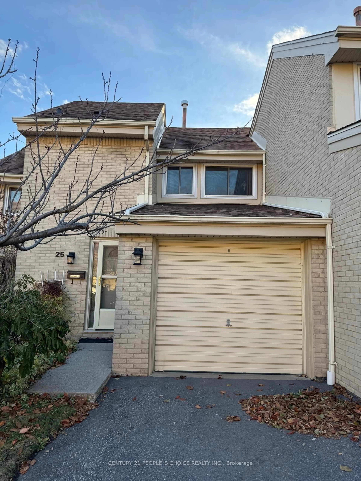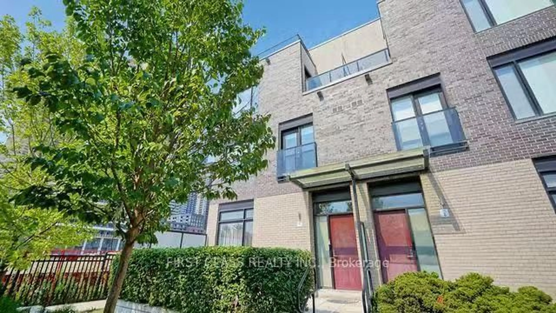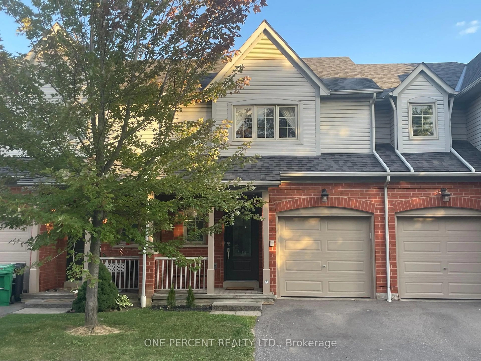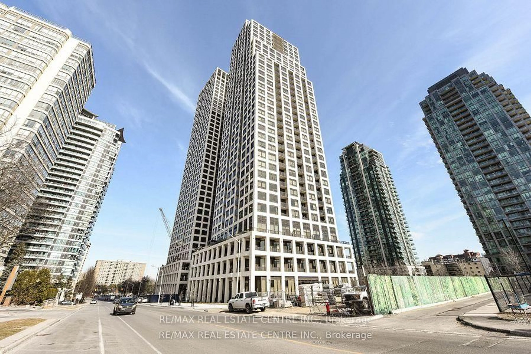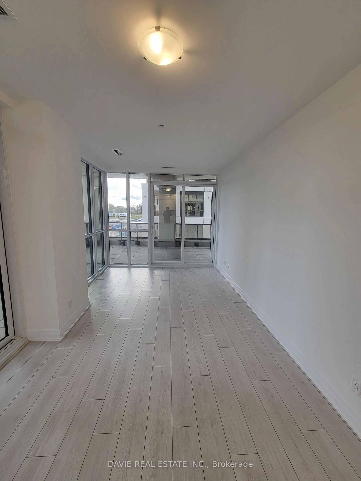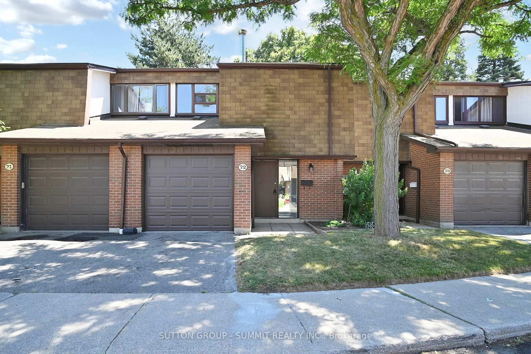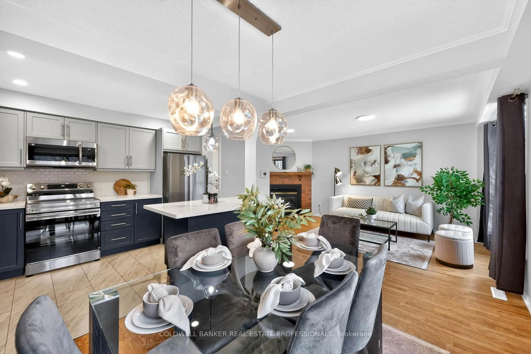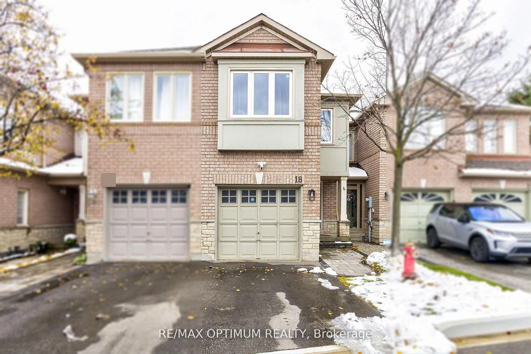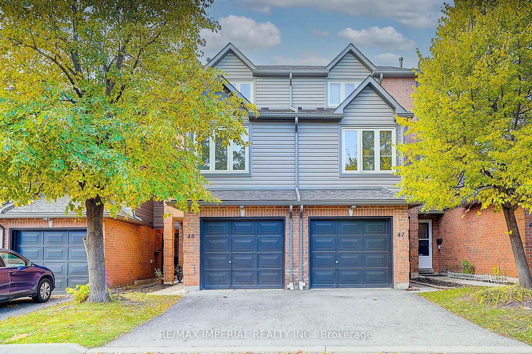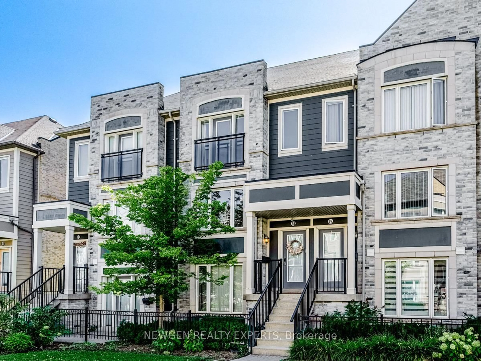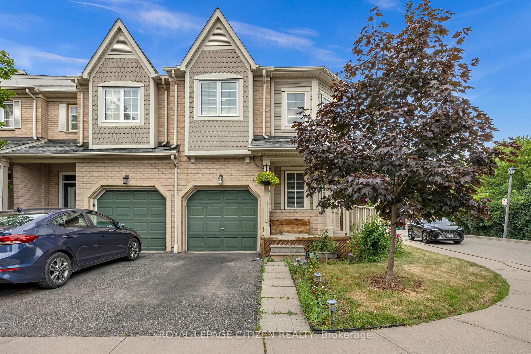400 Bloor St #6, Mississauga, Ontario L5A 3M8
Contact us about this property
Highlights
Estimated valueThis is the price Wahi expects this property to sell for.
The calculation is powered by our Instant Home Value Estimate, which uses current market and property price trends to estimate your home’s value with a 90% accuracy rate.Not available
Price/Sqft$483/sqft
Monthly cost
Open Calculator
Description
Bright and fully renovated from top to bottom, this stunning 4+1 bedroom, 2-bath townhouse in Central Mississauga offers the perfect blend of style, space, and convenience. One of the largest units in the complex, it features an airy open-concept living and dining area with soaring cathedral ceilings, gleaming hardwood floors, and elegant glass railings overlooking the living room. The spacious, family-sized kitchen is a chefs dream with a large island, granite countertops, a charming bay window, and brand-new stainless steel appliances. All bedrooms are generously sized, with large windows and ample double closets that fill each room with natural light. Step into your private, fully fenced backyardan ideal space for summer BBQs and outdoor entertaining. The home also includes two convenient parking spots and a fully finished basement. Updated electrical wiring in the house. Set in a friendly and well-maintained complex featuring an outdoor heated pool, parkette, and playground. Located close to top-rated schools, parks, community centers, Square One, major highways, and public transit. With all the modern upgrades and an unbeatable location, this beautifully renovated home is ready to welcome you!
Property Details
Interior
Features
3rd Floor
4th Br
4.45 x 3.1hardwood floor / Double Closet / Picture Window
Primary
4.75 x 3.87hardwood floor / Double Closet / Large Window
2nd Br
3.89 x 3.71hardwood floor / Large Closet / Window
3rd Br
3.49 x 3.14hardwood floor / Picture Window / Closet
Exterior
Parking
Garage spaces 1
Garage type Built-In
Other parking spaces 1
Total parking spaces 2
Condo Details
Amenities
Bbqs Allowed, Outdoor Pool, Visitor Parking
Inclusions
Property History
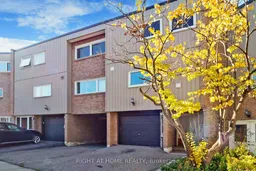 38
38