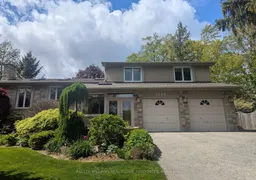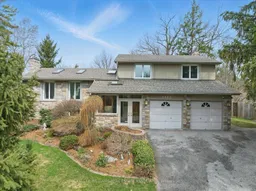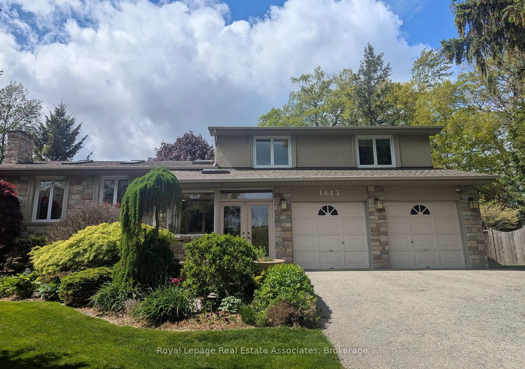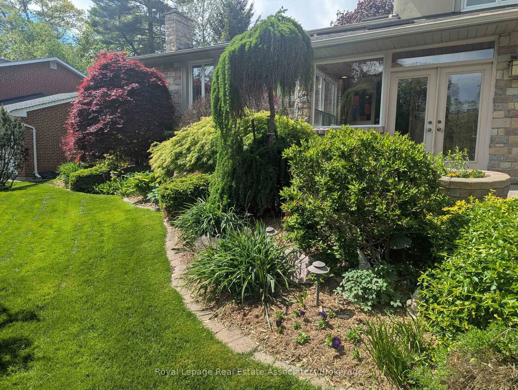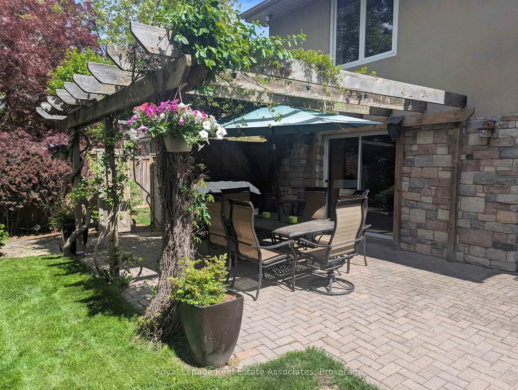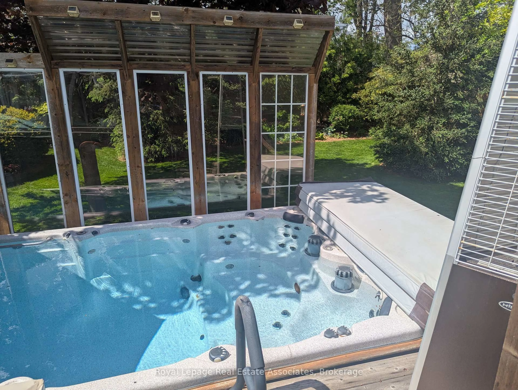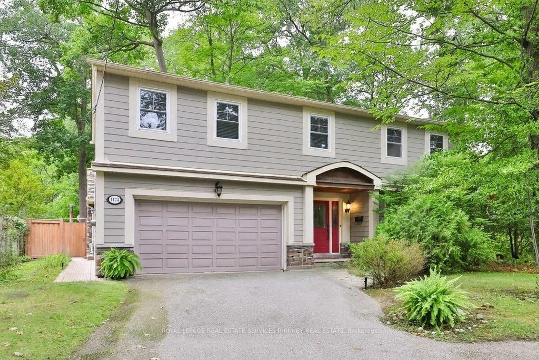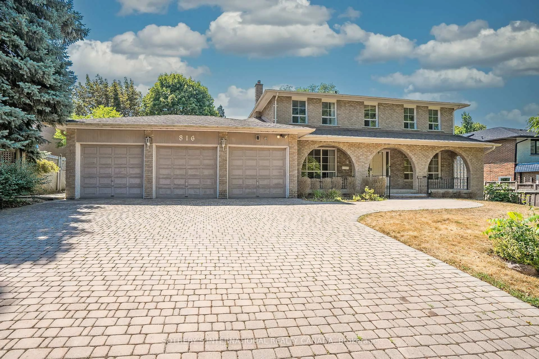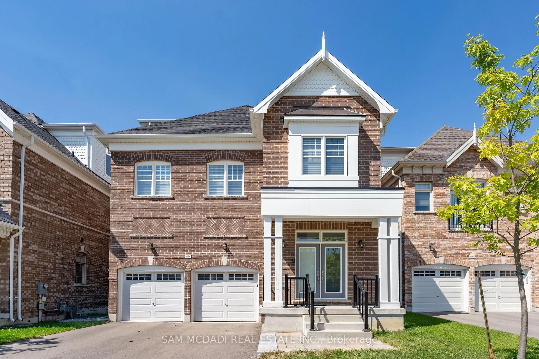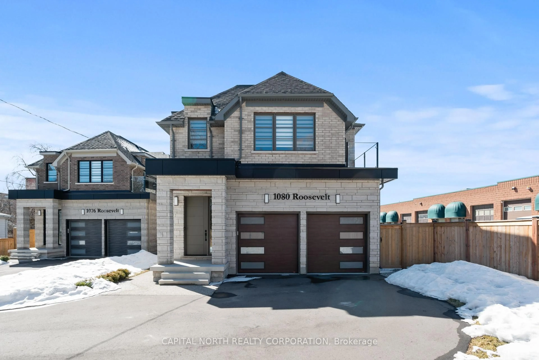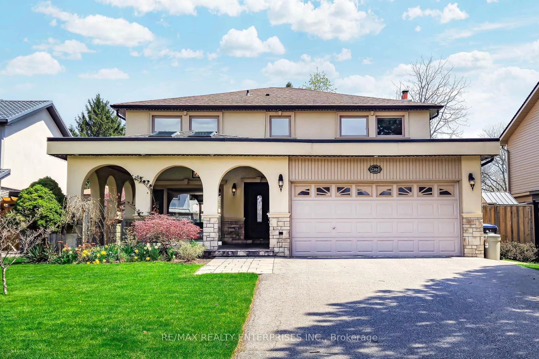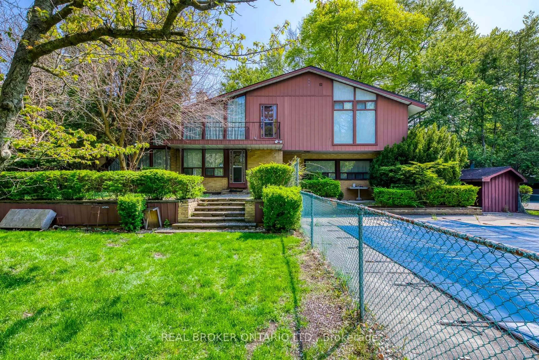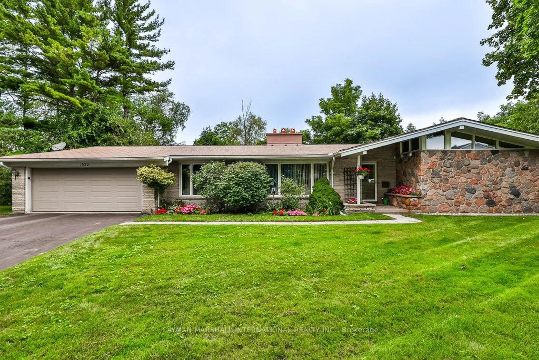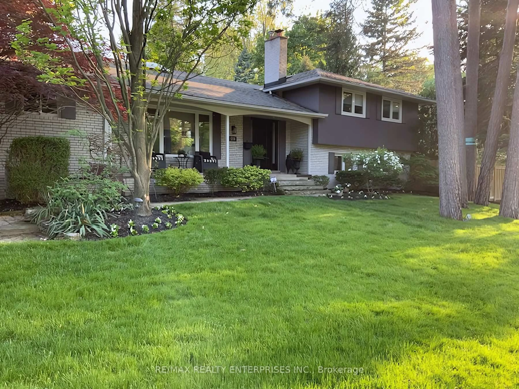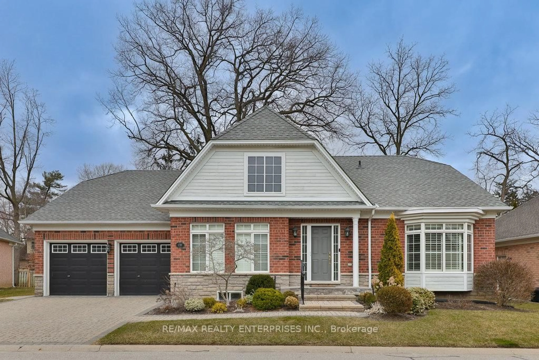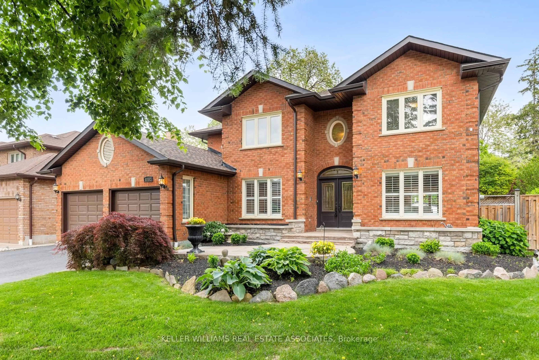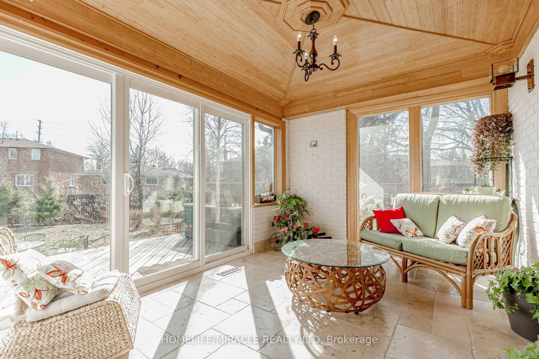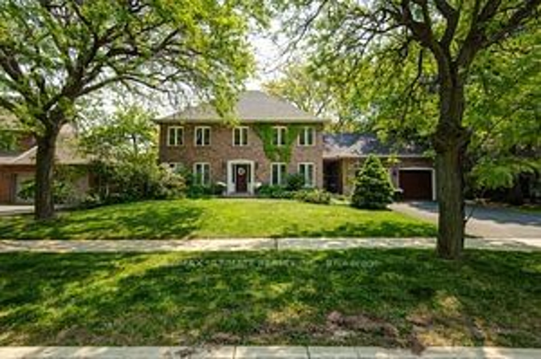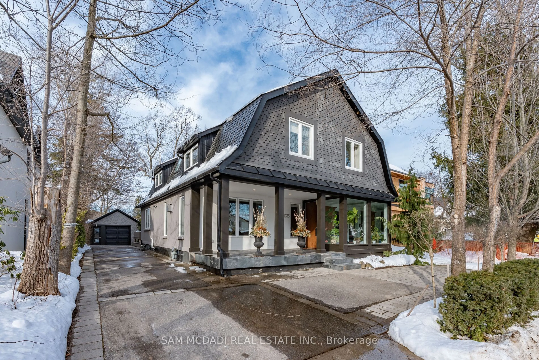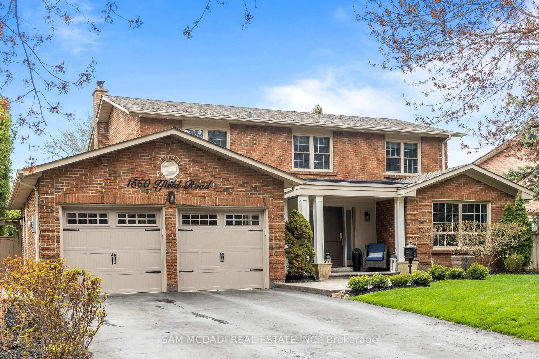1443 Birchwood Dr, Mississauga, Ontario L5J 1T3
Contact us about this property
Highlights
Estimated valueThis is the price Wahi expects this property to sell for.
The calculation is powered by our Instant Home Value Estimate, which uses current market and property price trends to estimate your home’s value with a 90% accuracy rate.Not available
Price/Sqft$934/sqft
Monthly cost
Open Calculator

Curious about what homes are selling for in this area?
Get a report on comparable homes with helpful insights and trends.
+15
Properties sold*
$2.2M
Median sold price*
*Based on last 30 days
Description
If you've been looking for a unique home rather than just something ordinary, then come and check out this one-of-a-kind residence, nestled in the most exclusive location within the prestigious Lorne Park neighbourhood. As you enter the large foyer, light streams in from the skylight above the 11 foot high entryway. To your left, the vaulted ceilings in the grand 306 square foot living room present a feeling of elegance and style and combined with the formal dining room, this home is perfect for entertaining friends and family. The custom kitchen, complete with granite counters, custom-designed cabinetry, stainless steel appliances, including a JennAir gas range and lots of storage, is perfect for preparing those amazing holiday meals. With over 3150 square feet of living space and 5 separate levels, this home seems to go on and on forever! And with a huge 80-foot frontage and 150-foot depth, there are no neighbours behind to disturb your quiet enjoyment of this beautiful quarter-acre natural setting. Tall old growth trees grace the front and rear yards and the custom swim spa, extensive gardens, quiet pond and multiple outdoor sitting spaces make this the perfect place to relax and unwind. Many updates including the roof and skylights (2015), owned tankless water heater (2021) and freshly updated colours (2025) - there's nothing to do but move in and enjoy! **EXTRAS** Walk to top-ranked schools, parks, trails and waterfront. Quick access to either Port Credit or Clarkson GO. Fantastic local restaurants, specialty food stores and eclectic shopping opportunities. Only 18 minutes to Pearson Airport, 22 minutes to downtown TO.
Upcoming Open House
Property Details
Interior
Features
Main Floor
Living
8.01 x 4.01hardwood floor / Gas Fireplace / Vaulted Ceiling
Dining
3.51 x 3.4hardwood floor / Wainscoting / Crown Moulding
Kitchen
4.82 x 3.38Cork Floor / Granite Counter / Stainless Steel Appl
Sunroom
2.19 x 2.08Cork Floor / W/O To Deck / Greenhouse Window
Exterior
Features
Parking
Garage spaces 2
Garage type Built-In
Other parking spaces 4
Total parking spaces 6
Property History
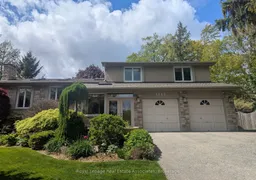 50
50