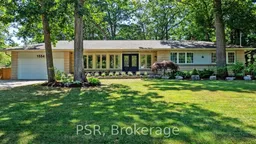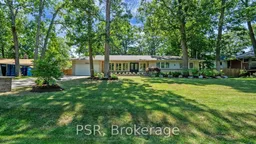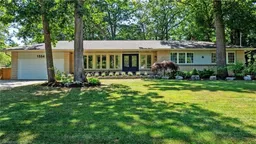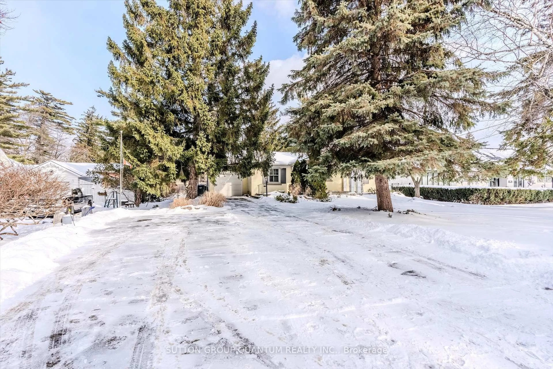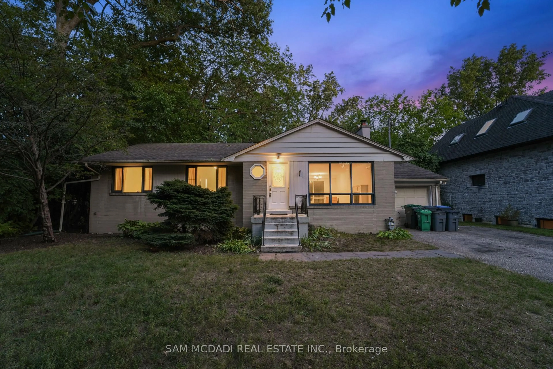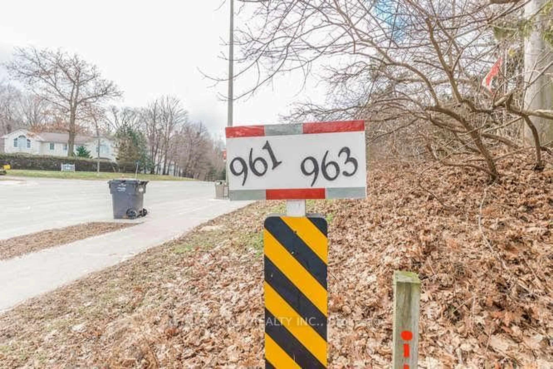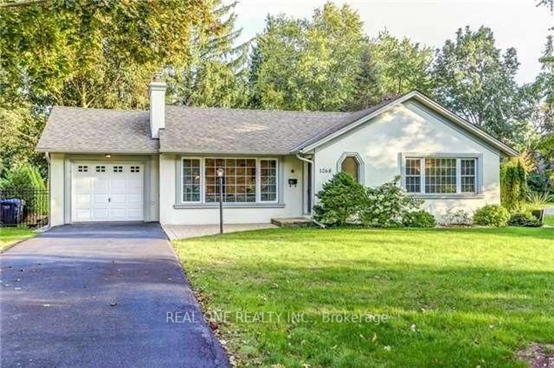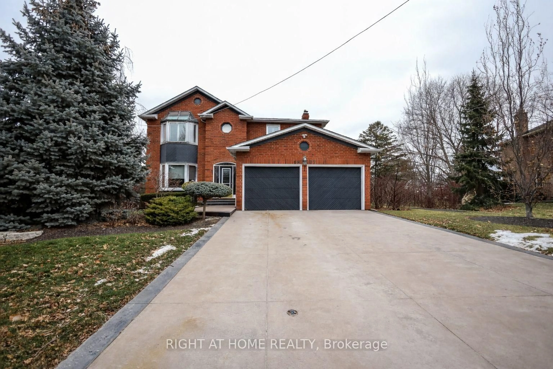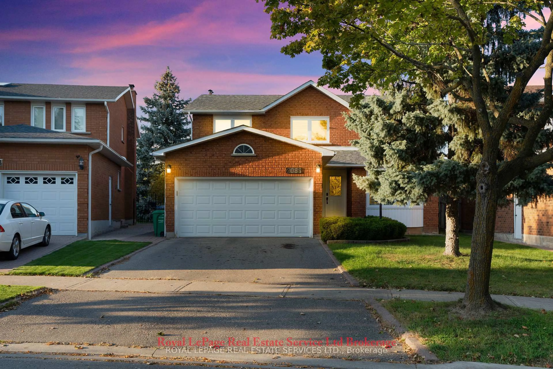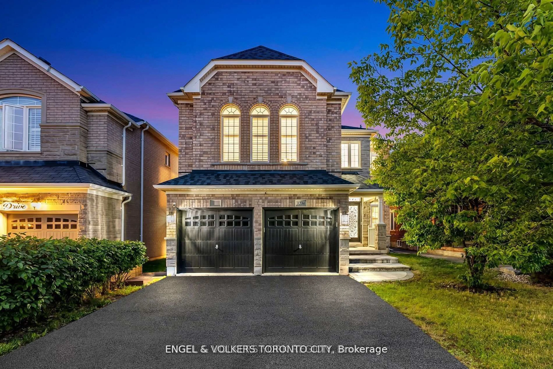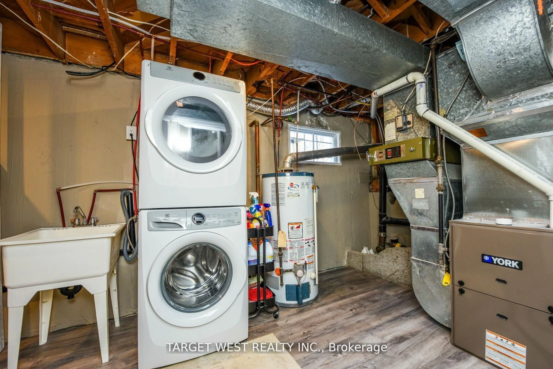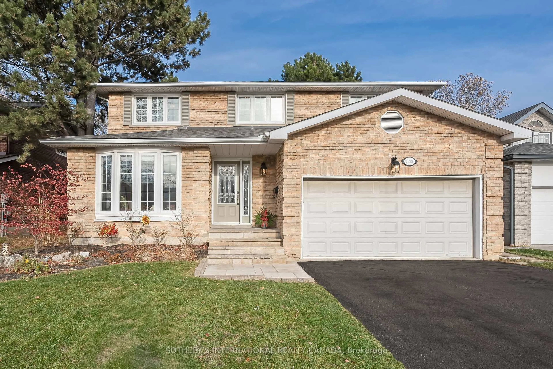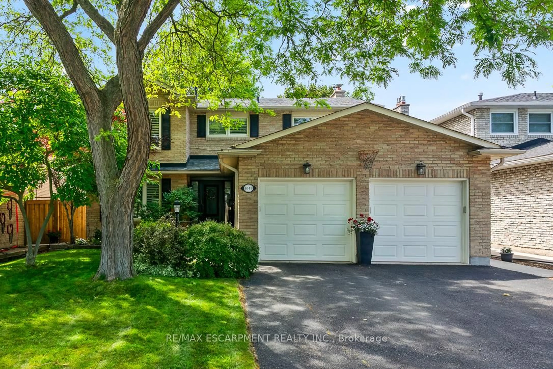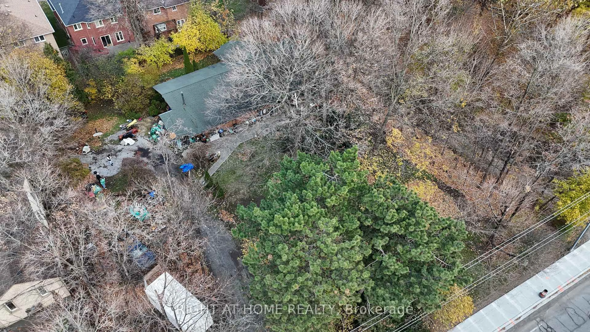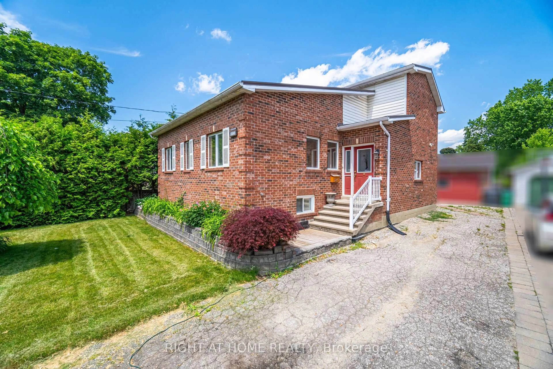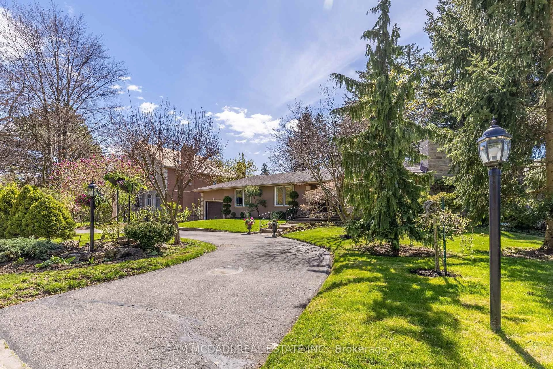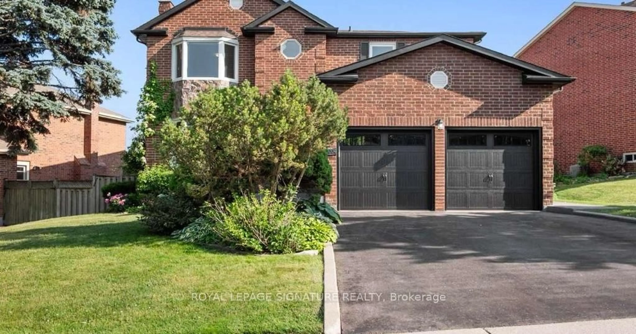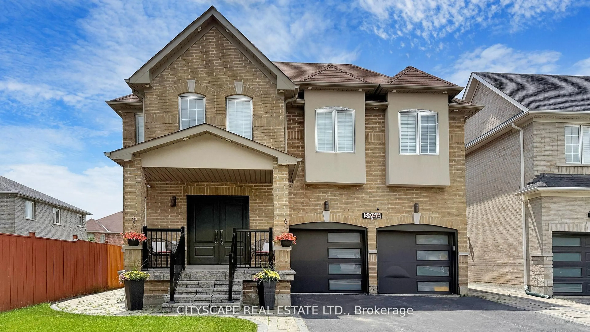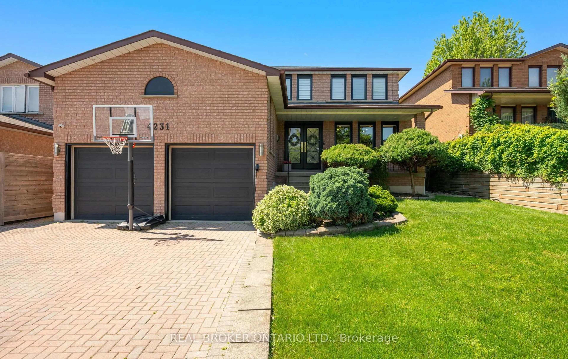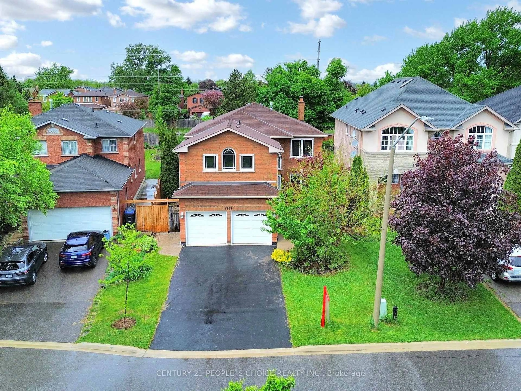Welcome to the heart of prestigious Lorne Park, where elegance meets ease in this gorgeous 3 plus bed, 3-bath detachedbungalow. Poised on a rare 100' x 125' premium lot, this impeccably maintained residence offers more than just a home it is a lifestyle. Inside,the space invites you in with a functional, open-concept layout perfect for both entertaining and everyday living, a modernized kitchenfeaturing sleek cabinetry, a breakfast bar, and seamless flow into the dining area. Hardwood floors throughout, creating warmth andcontinuity from room to room. Expansive picture windows that frame your lush backyard oasis, filling the home with natural light. You will finda fully finished basement that transforms into a stylish entertainment zone ideal for family movie nights or weekend gatherings. The exterioris just as enchanting: mature trees, private green space, and serene vibes complete this personal paradise. Steps from top-ranking schools inthe Lorne Park district. Easy access to QEW, GO Transit, Minutes from lakeside parks, Whiteoaks tennis club and upscale amenities. 1554Randor Dr is not just move-in ready, Its Ready to be loved.
Inclusions: All Existing Kitchen Appliance: Fridge, Stove, Range Hood, Dish Washer; All Electric Light Fixtures, All Window Coverings, Washerand Dryer; Central Vacuum And Equipment; Garage Door Opener, Home Theatre System.
