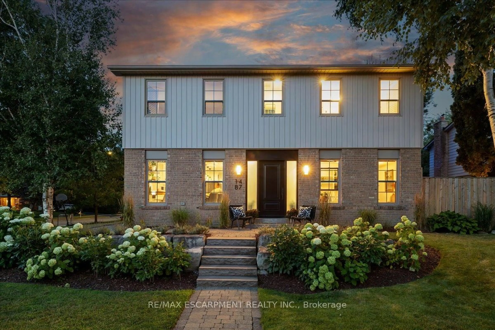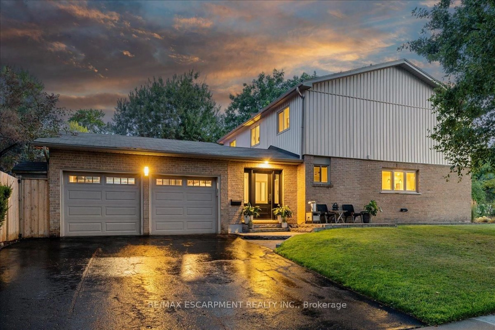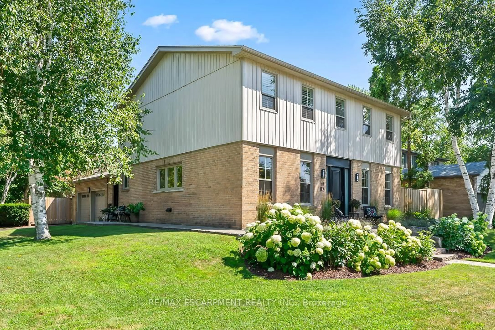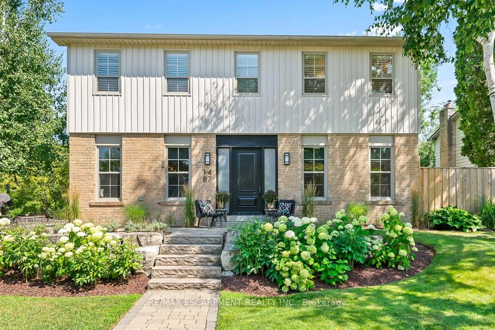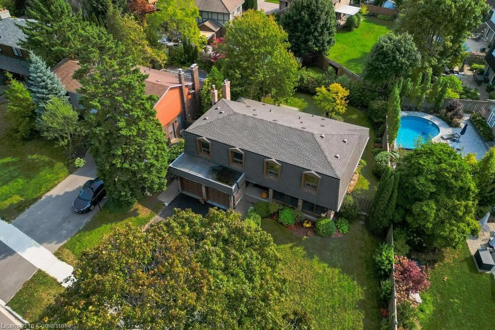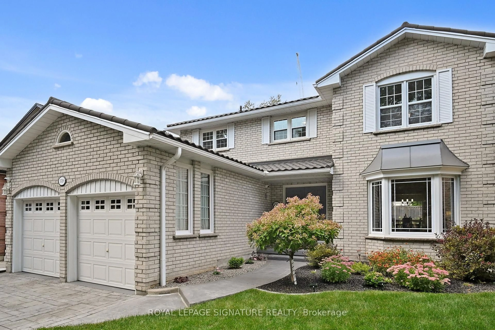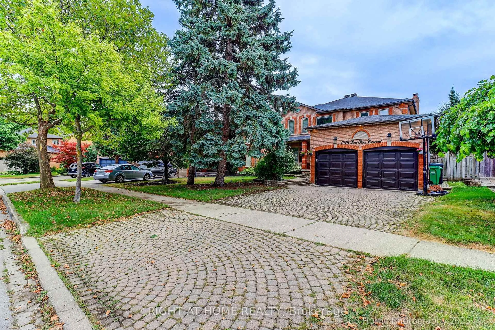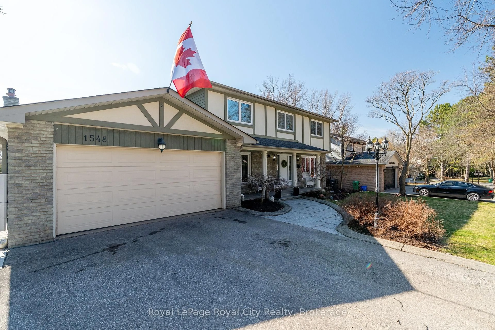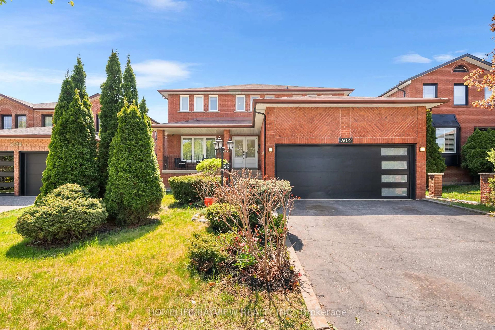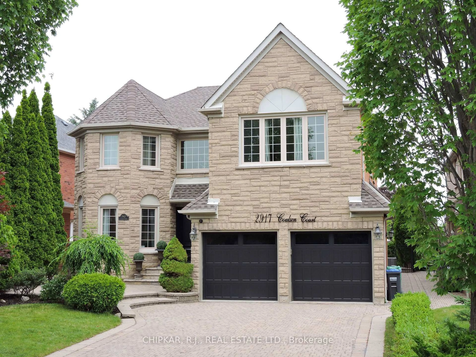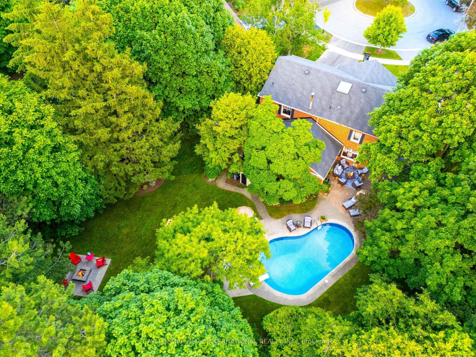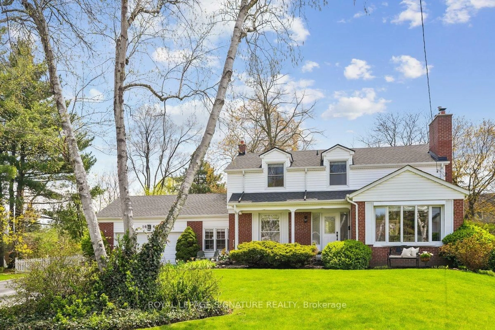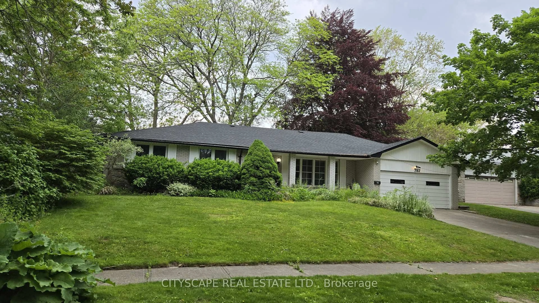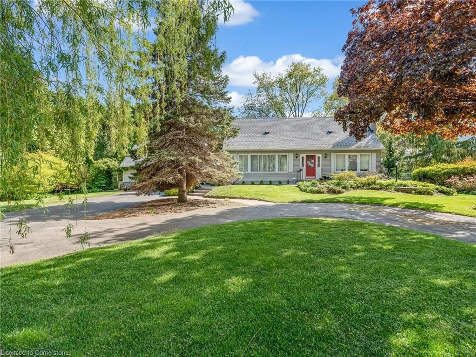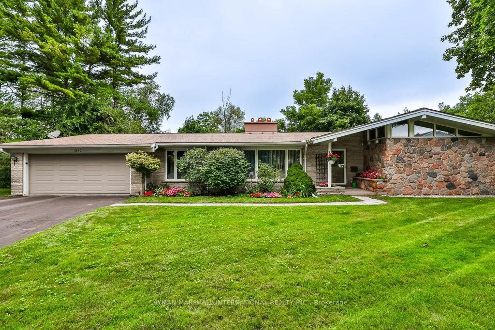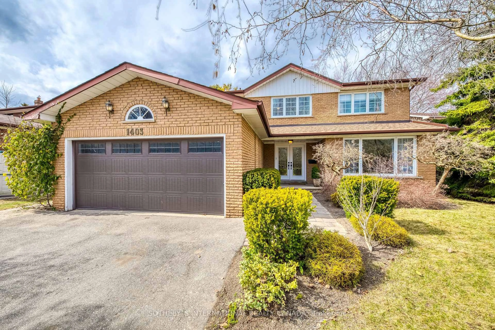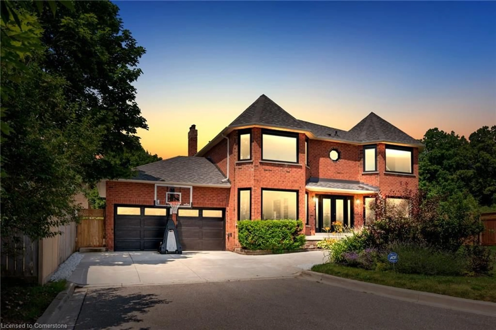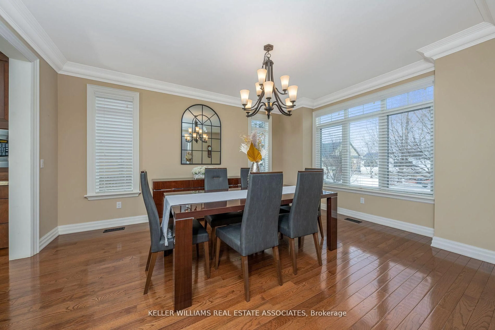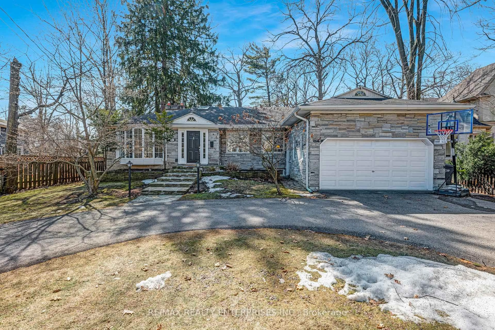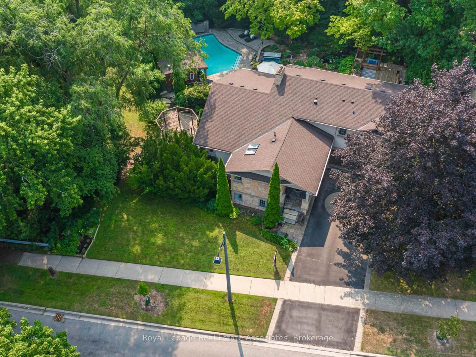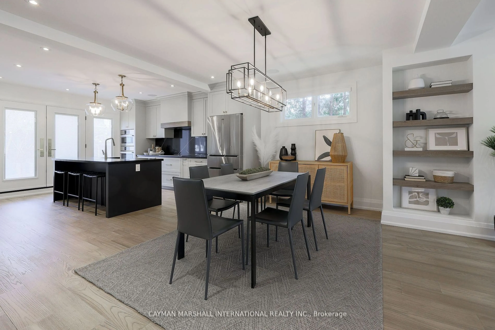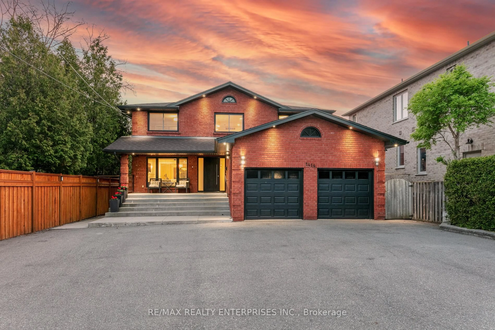1487 Chriseden Dr, Mississauga, Ontario L5H 1V3
Contact us about this property
Highlights
Estimated valueThis is the price Wahi expects this property to sell for.
The calculation is powered by our Instant Home Value Estimate, which uses current market and property price trends to estimate your home’s value with a 90% accuracy rate.Not available
Price/Sqft$1,013/sqft
Monthly cost
Open Calculator

Curious about what homes are selling for in this area?
Get a report on comparable homes with helpful insights and trends.
+15
Properties sold*
$2.2M
Median sold price*
*Based on last 30 days
Description
Why renovate when you can move right in? With over $500,000 in recent upgrades, this designer-finished home could grace the pages of House & Home magazine. Welcome to 1487 Chriseden Drive in the heart of Lorne Park a fully renovated residence where all you need to do is turn the key and start living. Just minutes from vibrant Port Credit with its waterfront trails and diverse dining options, and ideally located for commuters, this home offers the perfect blend of luxury and convenience. The airy, open-concept main floor is perfect for entertaining, with a dedicated office and a spacious mudroom that walks out to the backyard. The primary suite is a luxurious retreat with a five-piece ensuite and generous walk-in. Downstairs, the glass-enclosed home gym is ideal for fitness enthusiasts, while a fifth bedroom, bathroom, and kitchenette create a comfortable, private space for guests. Step outside to your own private resort: a saltwater pool with waterfall, new high-end Beachcomber hot tub with integrated Bluetooth sound, games area, privacy fencing, and plenty of room for a future outdoor kitchen or gazebo. Stylish, modern, and completely move-in ready. Welcome home.
Property Details
Interior
Features
Main Floor
Kitchen
7.59 x 3.35Living
5.49 x 4.24Combined W/Dining
Office
3.78 x 3.53Laundry
3.07 x 1.52Exterior
Features
Parking
Garage spaces 2
Garage type Attached
Other parking spaces 4
Total parking spaces 6
Property History
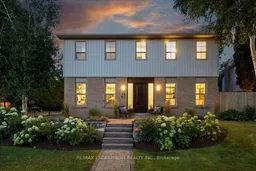 50
50