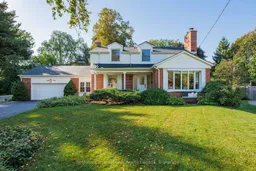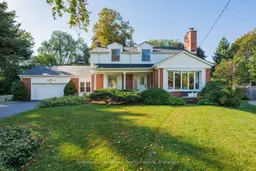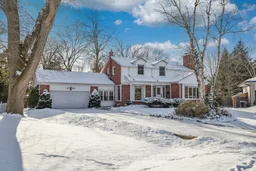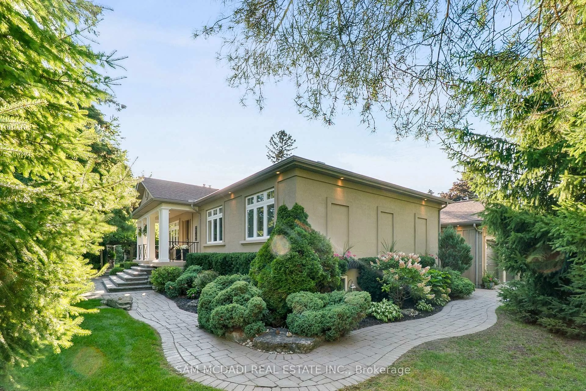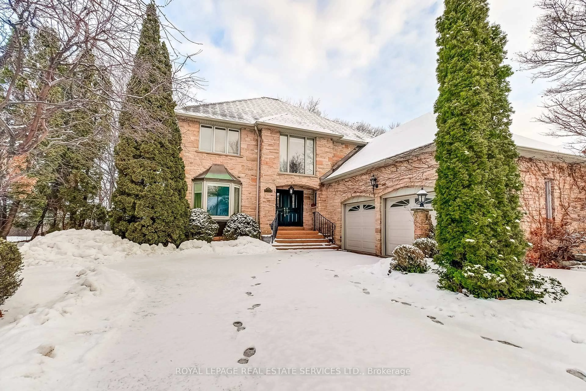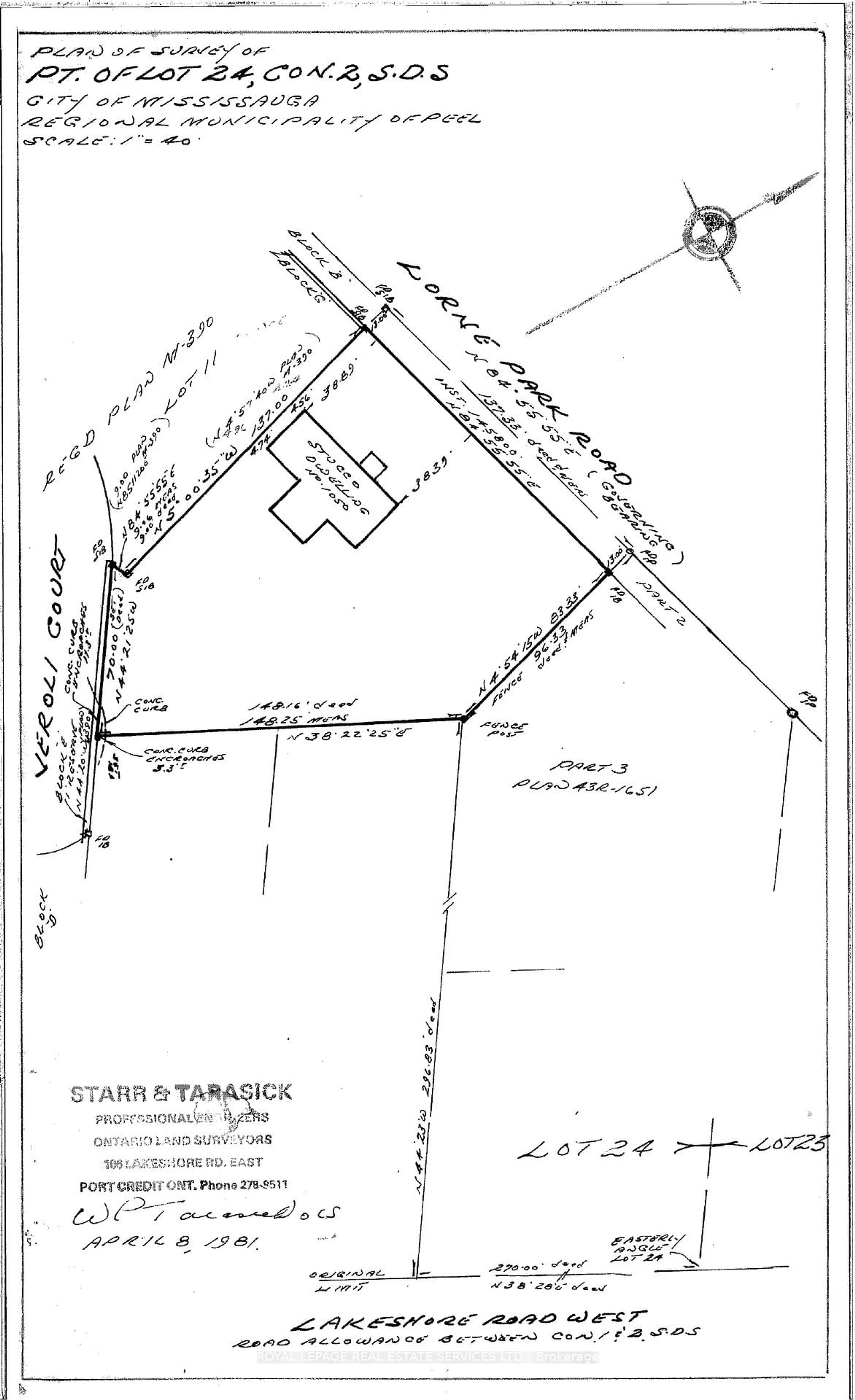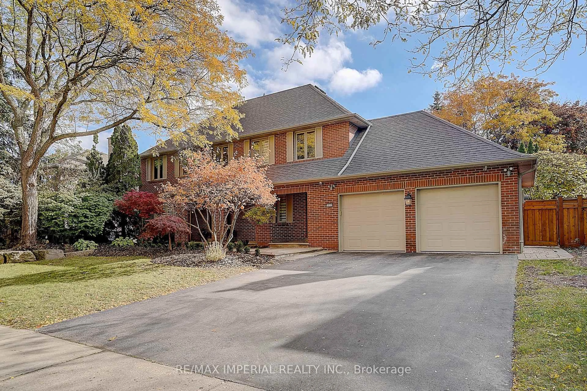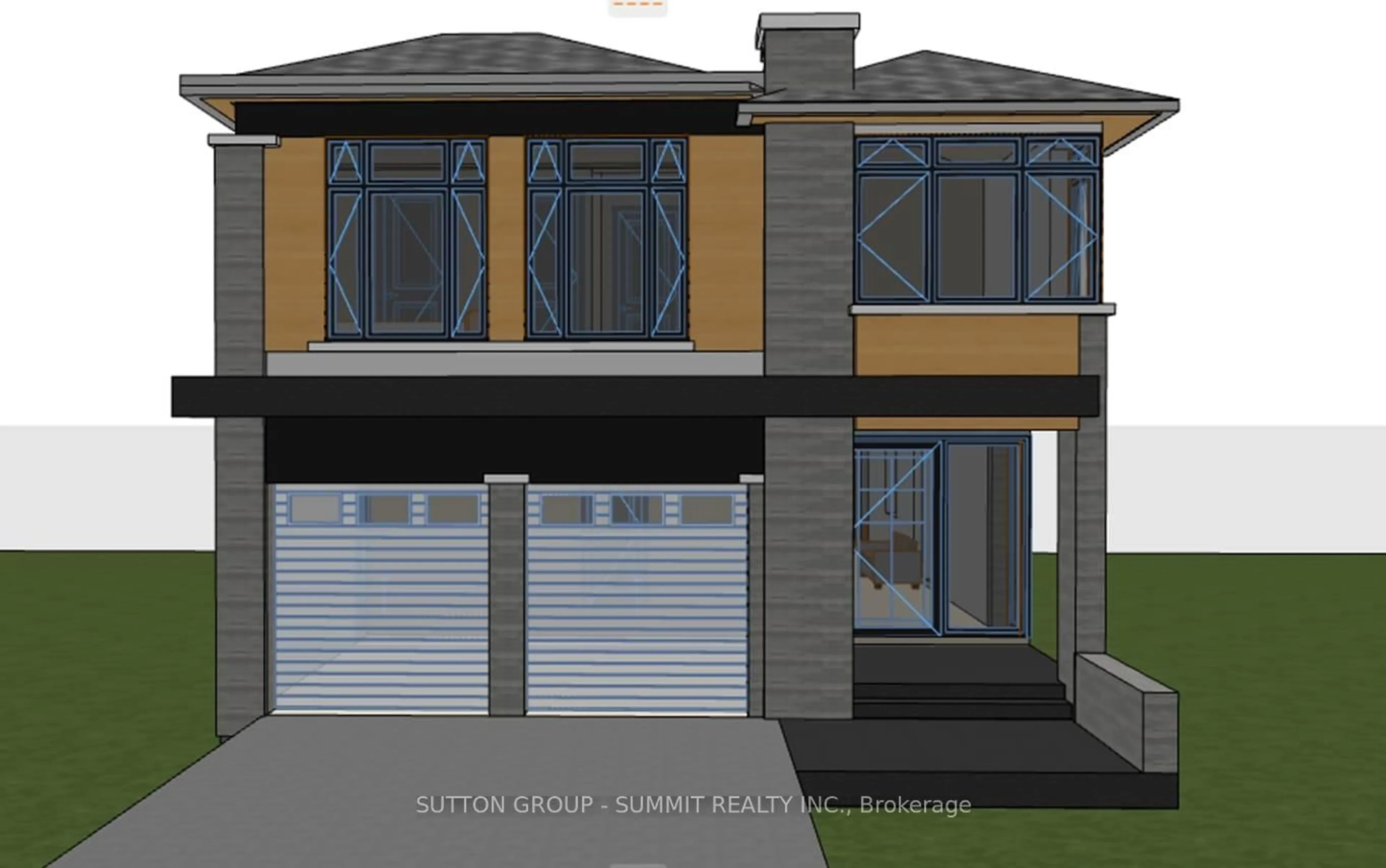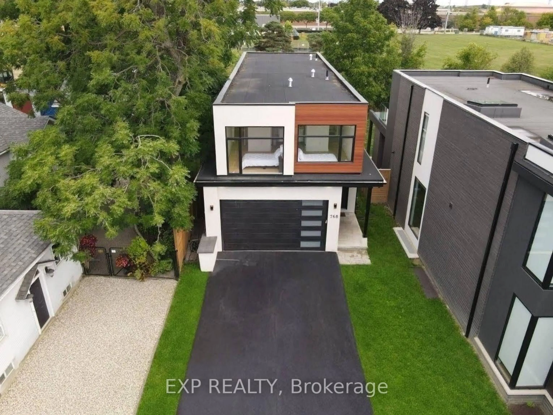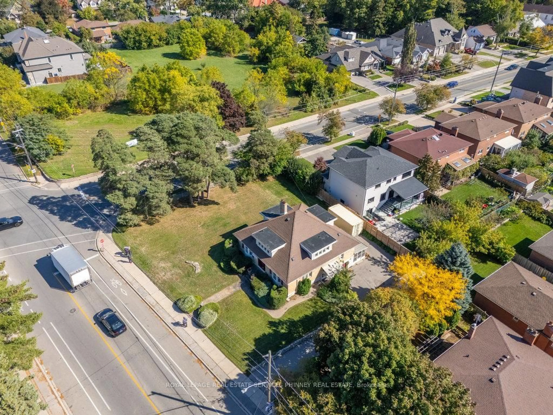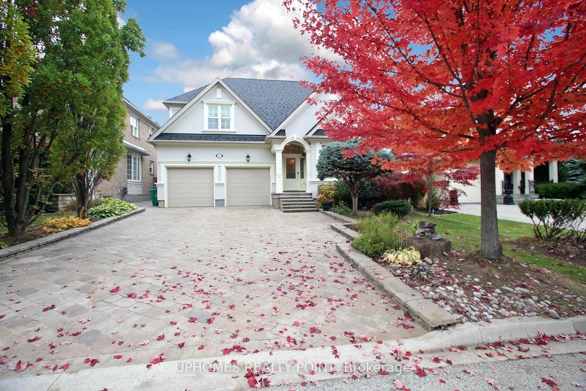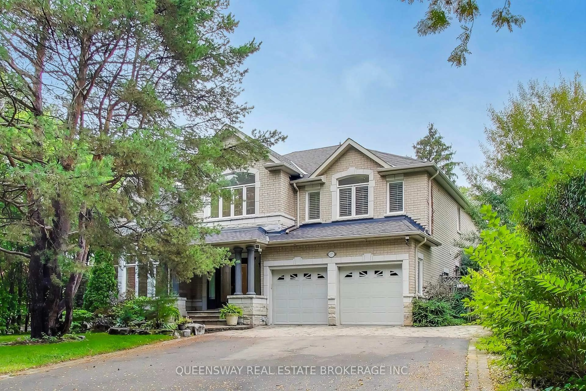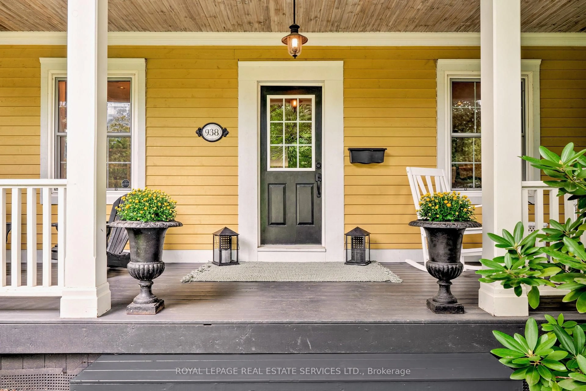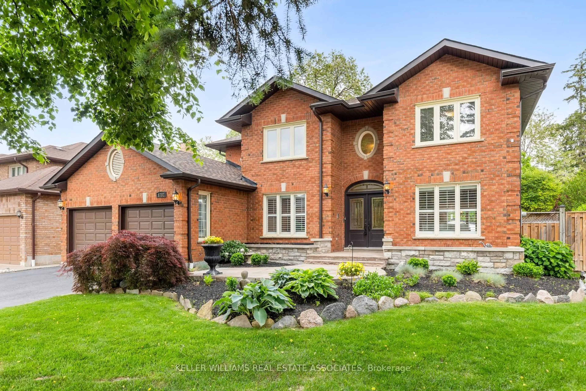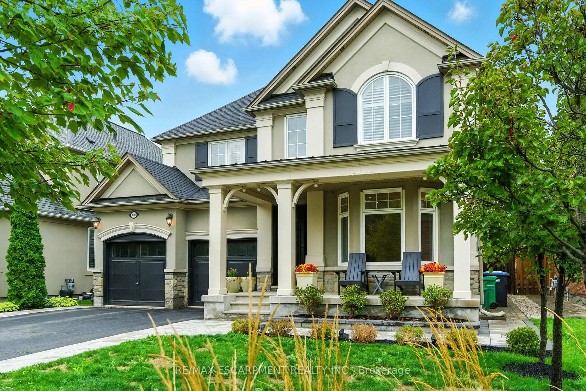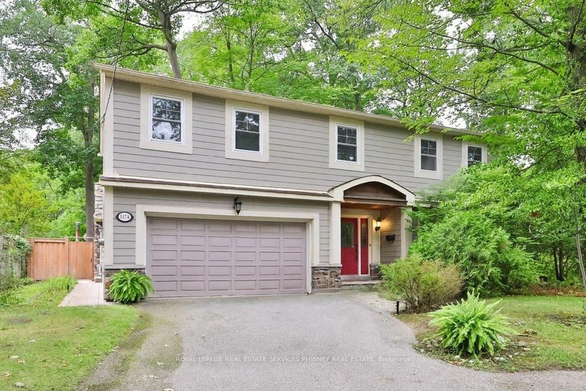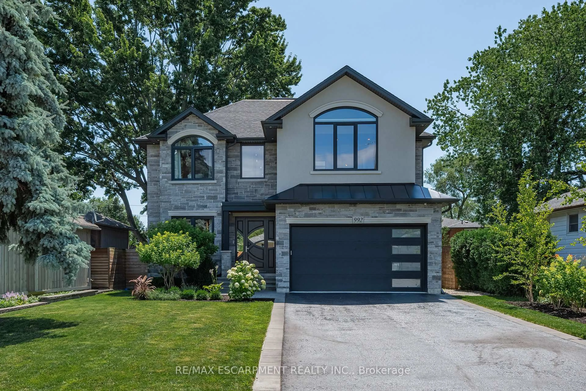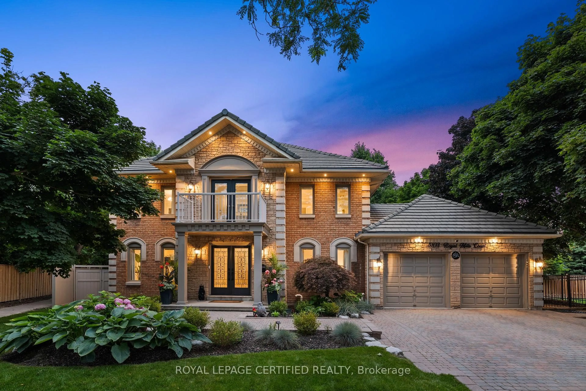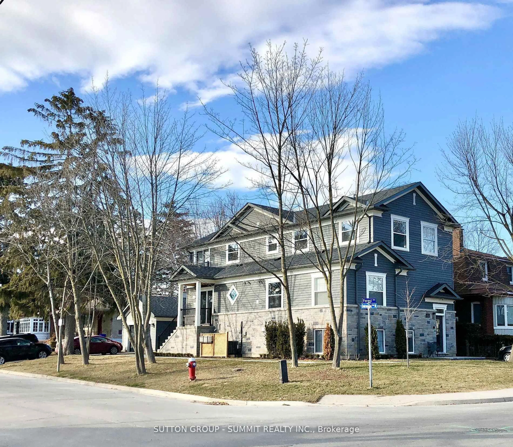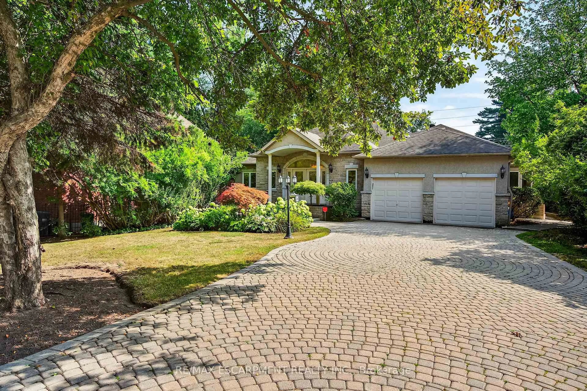Lorne Park beauty! This lovely family home sits on a quiet crescent, on a unique pie-shaped half acre lot in the heart of LP. The property features the mature trees, the privacy and the quiet that this neighbourhood is known for. Meticulously maintained and cared for, the sun-filled four bedroom home provides for every family's need - space to live, work, play and entertain. The kitchen overlooks that gorgeous back garden, with an island for informal dining (or homework), quality appliances, loads of counter prep space and apantry for storage. Quartz counters & glass tile backsplash sparkle! Traditional in many ways w/ center hallplan & a formal living room w/ gas fireplace as its focus, one can easily imagine how a new family will enjoy this home. With four bedrooms on the second floor, note the spacious primary bedroom has its own ensuite & lots of closet space. In the lower level, above-ground windows allow plenty of natural light. The rec room fireplace ensures super cozy tv-watching. Ample space for a den & for a hobbyist in the family there is a workbench. Back on the main level, a breezeway off the kitchen allows inside access to the double car garage. Meanwhile, the family room opens to the deck & the magnificent back garden where there is boundless opportunity for great games of 'hide and go seek'. There is also endless potential for new possibilities including a swimming pool. The neighbourhood provides easy access to excellent amenities to enhance daily life - Whiteoaks Park, the Tennis Club, the Library. It is a quiet street where neighbours know & care for each other & where neighbours have been known to play street hockey occasionally. Families are drawn to the top-rated schools - all within easy walking distance. Commuters will love that major roadways are easily accessible, while the Clarkson GO is a short drive away. Walkers will adore the quiet streets for lovely walks with the dog. Welcome to 1662 Bramsey Drive - you will love this home.
Inclusions: All existing kitchen appliances including KitchenAid fridge and dishwasher, GE microwave and oven (electric); Maytag washer/dryer; fridge in basement; all window coverings except those noted; all existing electrical light fixtures except the family room chandelier; AGDO and remotes (2)
