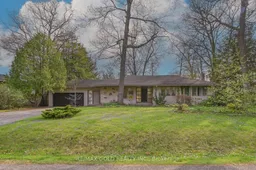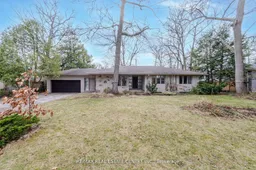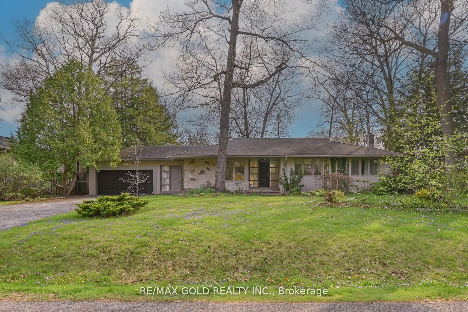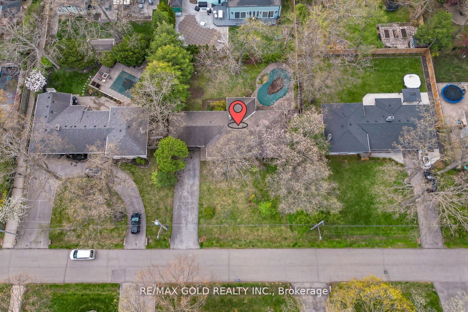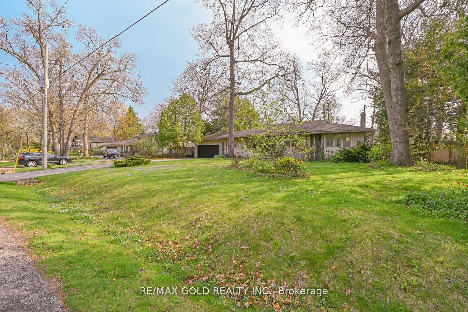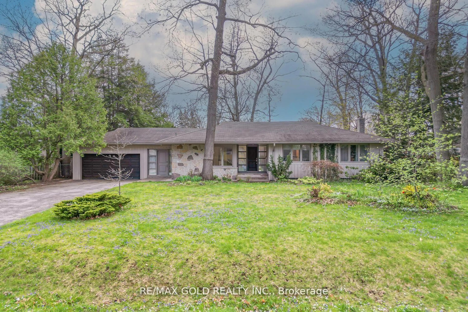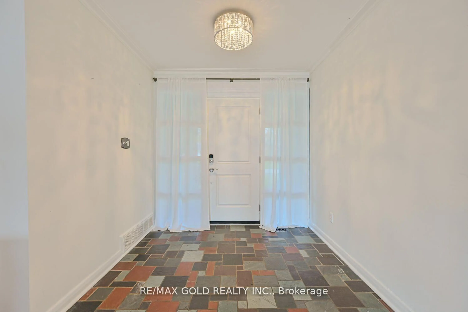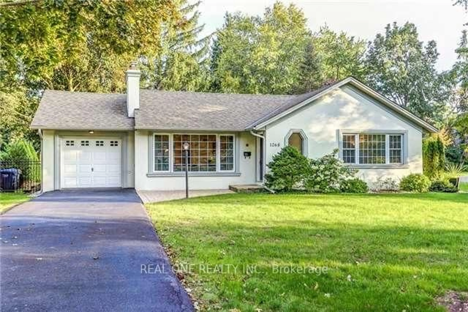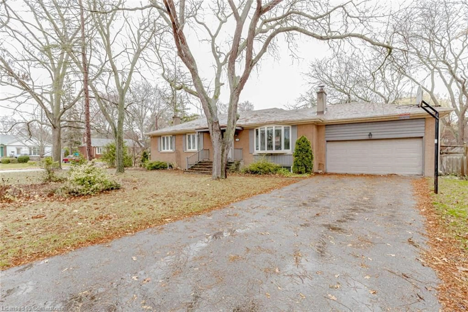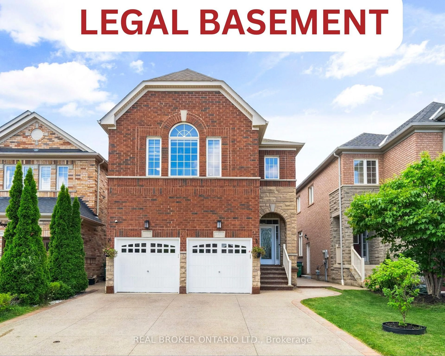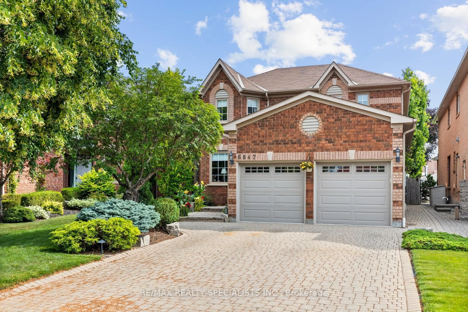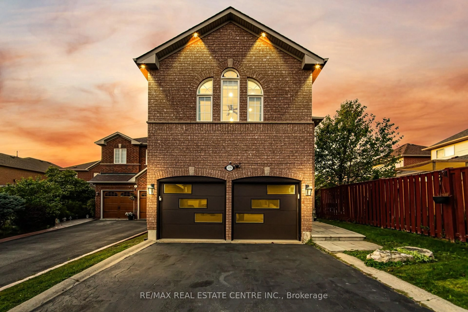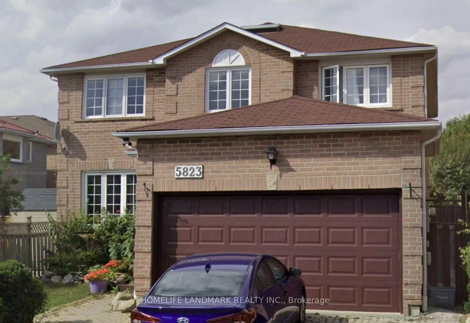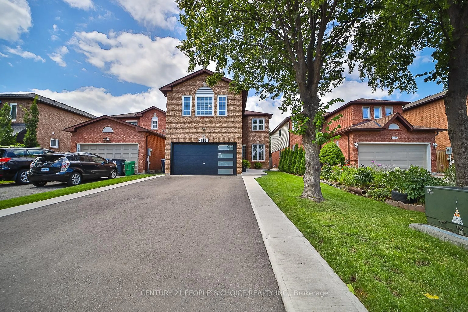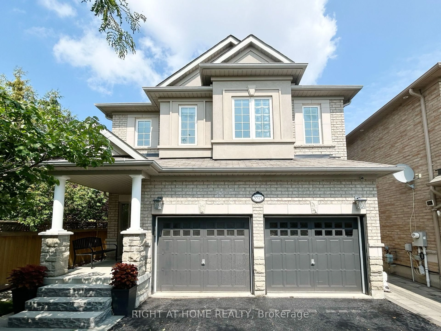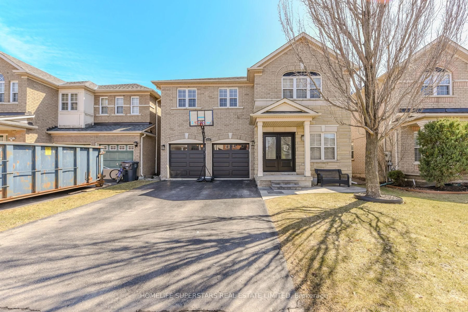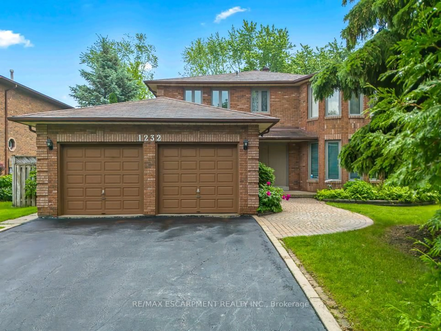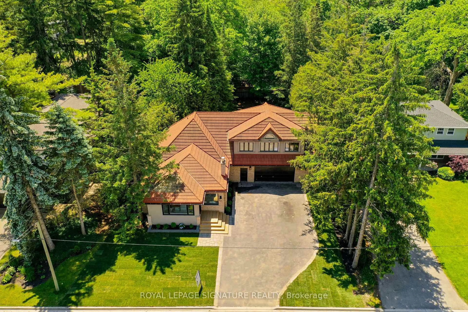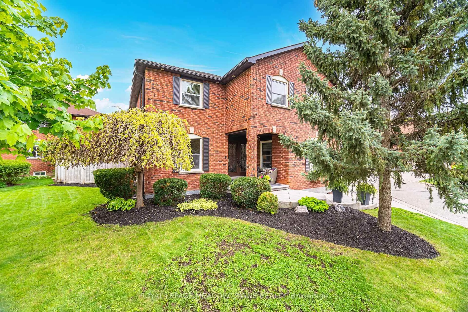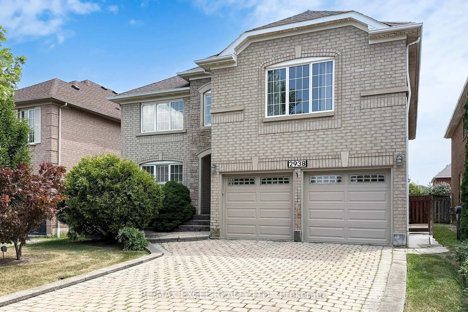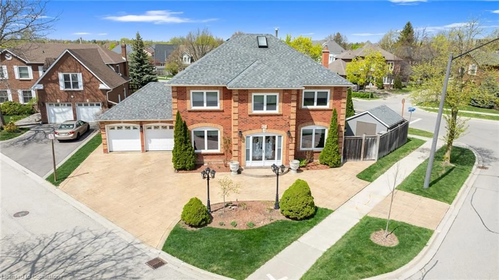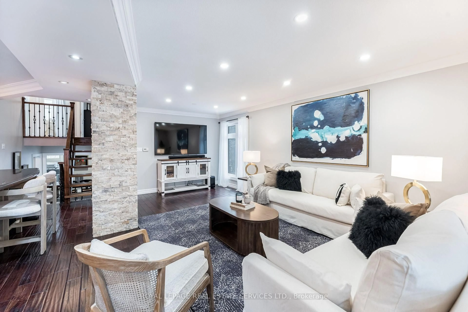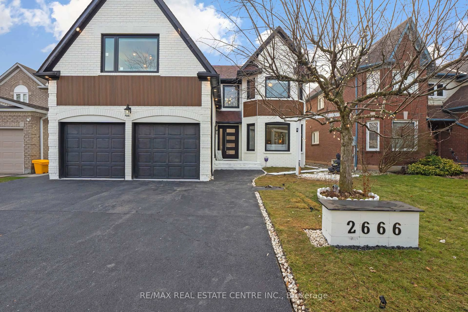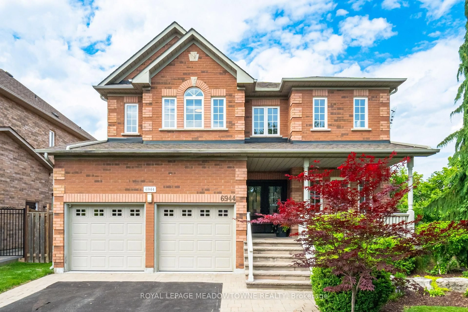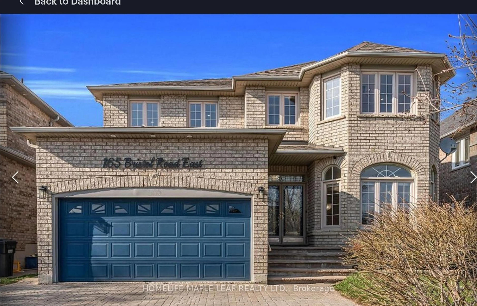1534 Randor Dr, Mississauga, Ontario L5J 3C7
Contact us about this property
Highlights
Estimated valueThis is the price Wahi expects this property to sell for.
The calculation is powered by our Instant Home Value Estimate, which uses current market and property price trends to estimate your home’s value with a 90% accuracy rate.Not available
Price/Sqft$1,283/sqft
Monthly cost
Open Calculator

Curious about what homes are selling for in this area?
Get a report on comparable homes with helpful insights and trends.
+25
Properties sold*
$1.5M
Median sold price*
*Based on last 30 days
Description
An exceptional opportunity to own a stunning bungalow situated on an impressive 100-foot wide lot, located on a quiet and highly sought-after street in one of Mississauga's premier neighborhoods. This property features a private backyard oasis with an in-ground pool, offering exceptional privacy and tranquility. Boasting over 3,000 square feet of living space and a spacious open-concept layout, including a grand sunken family room, this home offers endless potential. Whether you move in, renovate, or build your dream home, this is a golden opportunity not to be missed.
Property Details
Interior
Features
Main Floor
Kitchen
4.65 x 3.84Breakfast Area / Ceramic Floor / Pot Lights
Dining
3.56 x 3.23Open Concept / hardwood floor / O/Looks Backyard
Living
5.97 x 4.24Open Concept / Fireplace / hardwood floor
Primary
4.17 x 3.663 Pc Ensuite / hardwood floor / Large Window
Exterior
Features
Parking
Garage spaces 2
Garage type Attached
Other parking spaces 6
Total parking spaces 8
Property History
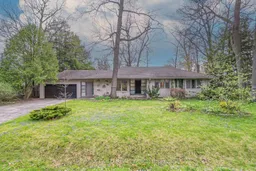
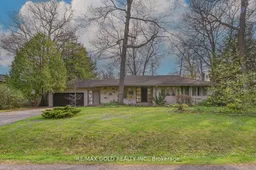 50
50