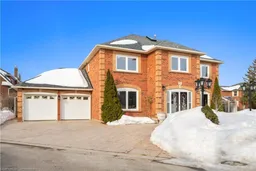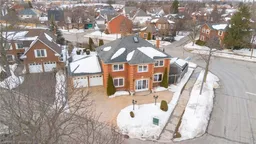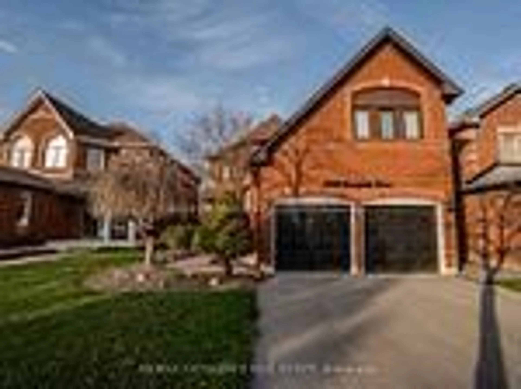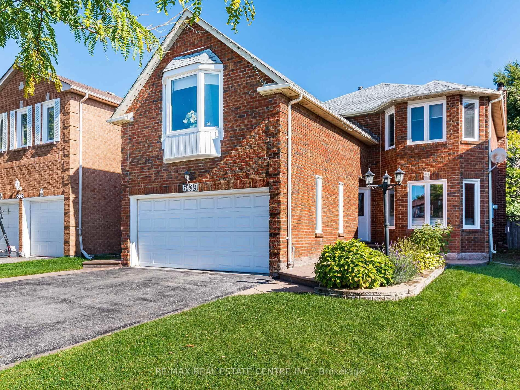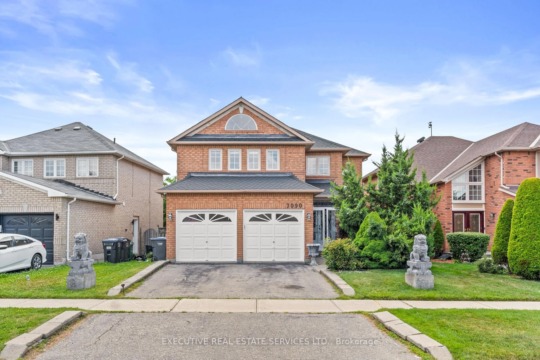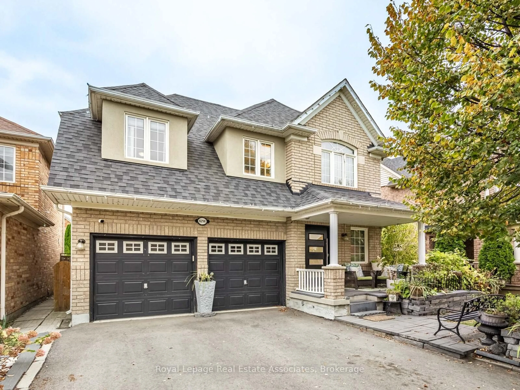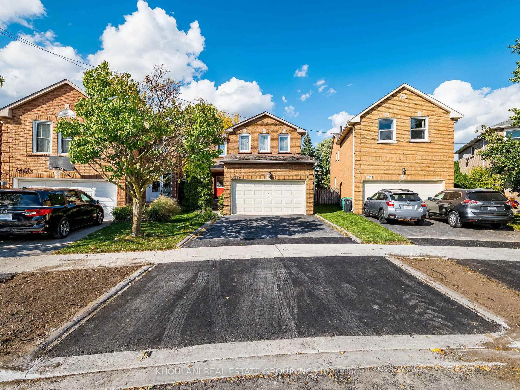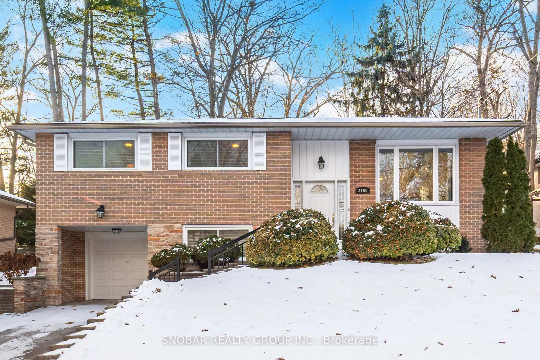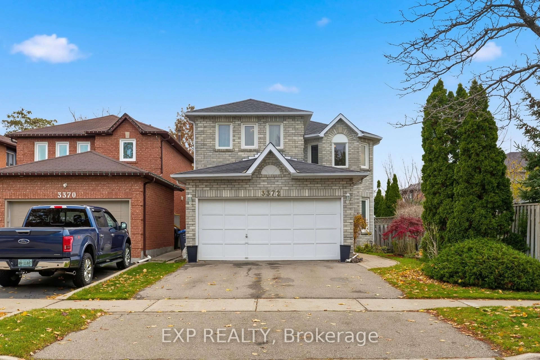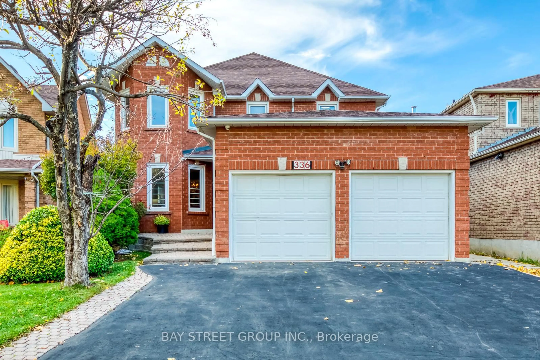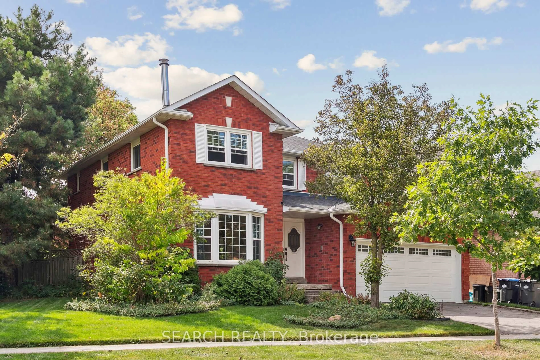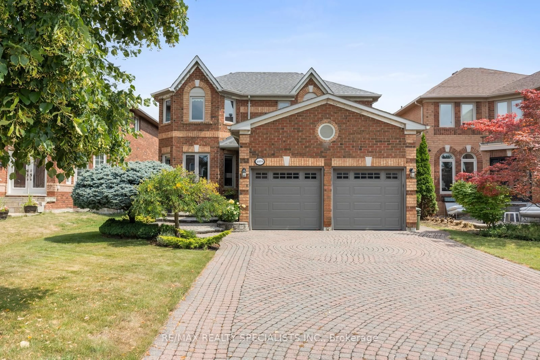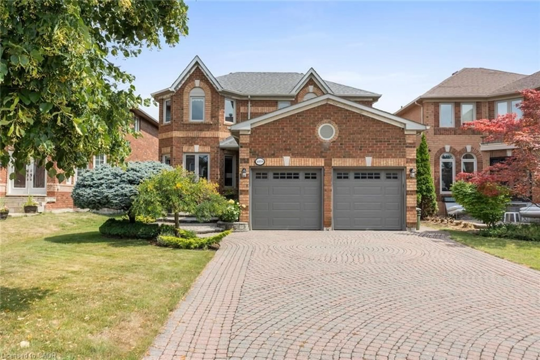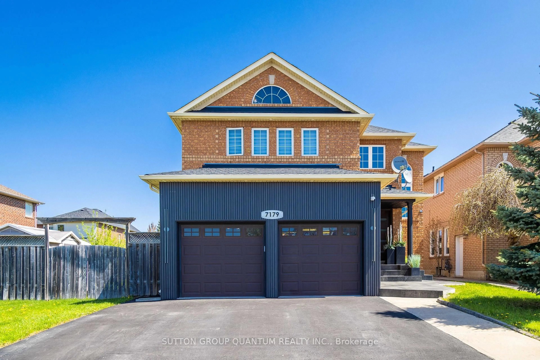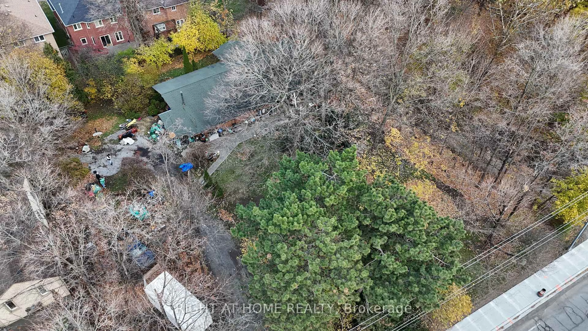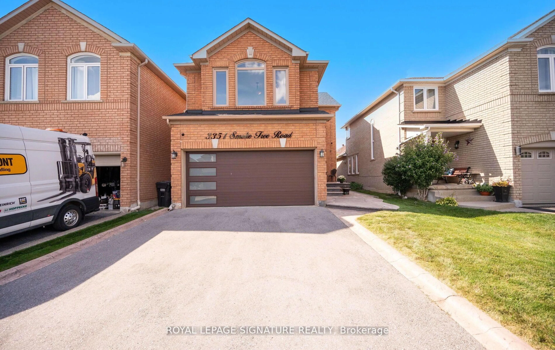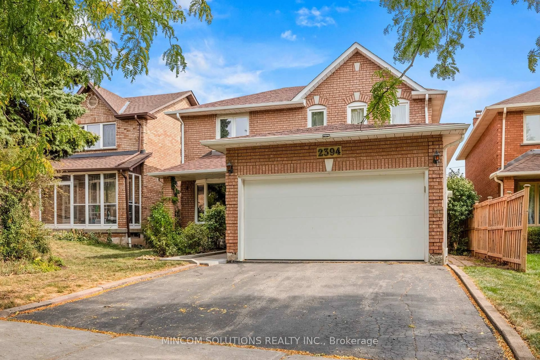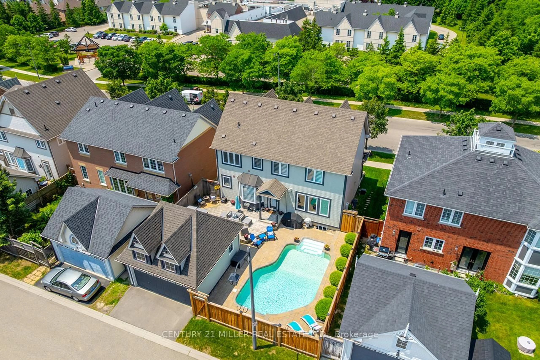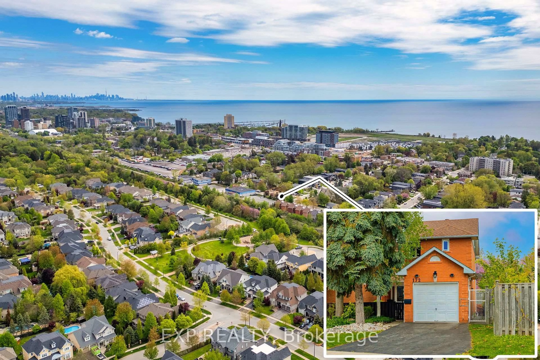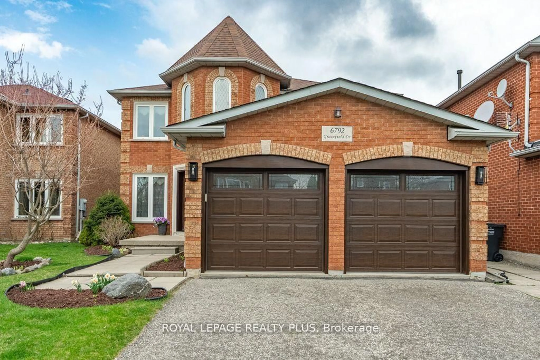Welcome To 6781 Snow Goose Lane, A Beautifully Renovated 4+1 Bedroom, 4-Bathroom Detached HomeNestled On A Quiet Cul-De-Sac In TheHighly Coveted Trelawny Community Of Mississauga. This StunningResidence Showcases True Pride Of Ownership, Featuring A ProfessionallyLandscaped Exterior, StampedConcrete Walkway, Circular Driveway With Parking For Six Cars, And A Double Attached Garage With Soffit LightingFor Exceptional Curb Appeal. Inside, A Grand Double Door Entry Leads To A Bright Foyer With Crown Moulding, Oversized Tiles, And A WindingSolid Oak Staircase. The Formal Living And Dining RoomsOffer A Sophisticated Space For Entertaining, Easily Convertible Into Main-LevelBedrooms If Needed. The Chefs Kitchen Boasts Custom Cabinetry, A Large Centre Island With Granite Countertops, Built-In Top-EndAppliances,And A Spacious Eat-In Area With A Walkout To A Beautiful Pie-Shaped Backyard. The FamilyRoom Features Pot Lights, A Wood-Burning Fireplace,And A Cozy Ambiance, While A 2-Piece Powder Room Completes The Main Level. Upstairs, The Primary Suite Impresses With Hardwood Floors, AWalk-In Closet,And A Luxurious 5-Piece Ensuite, Accompanied By Three Additional Bedrooms And A 5-Piece Main Bath. The ProfessionallyFinished Basement Includes A Full Kitchen, Recreation Room, 3-Piece Bath, And A Bedroom Perfect For An In-Law Suite Or Guests. LocatedMinutes From Schools, Shopping, And Highways401/403/407, With Easy Access To Downtown Toronto And Pearson Airport, This Is A RareOpportunity ToOwn A Meticulously Maintained Home In One Of Mississauga's Most Sought-After Communities. Book YourPrivate Viewing Today!
Inclusions: Built-in Microwave,Central Vac,Dishwasher,Dryer,Freezer,Garage Door Opener,Gas Stove,Hot Water Tank Owned,Refrigerator,Washer,Window Coverings,Other,All Elf's, Window Coverings, B/I Appliances In Both Kitchens, Deep Freezer, Washer & Dryer, Garage Door Opener.
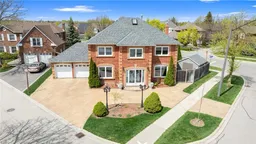 46
46