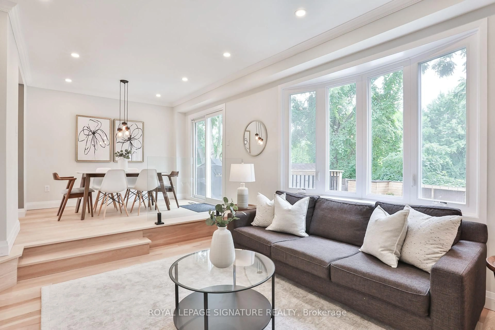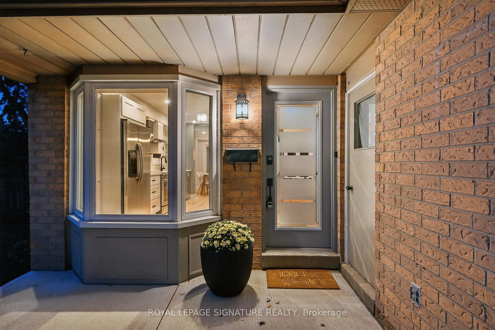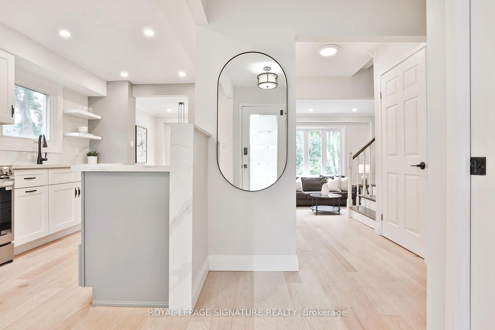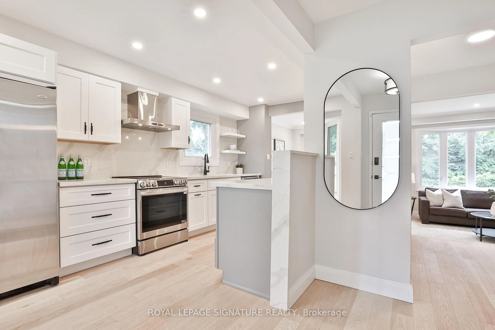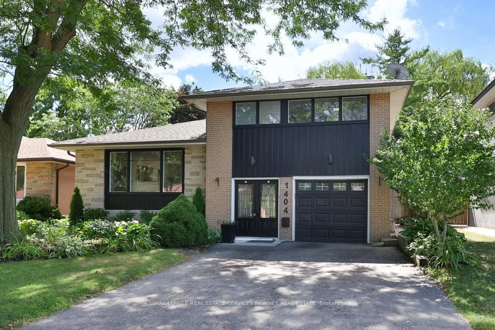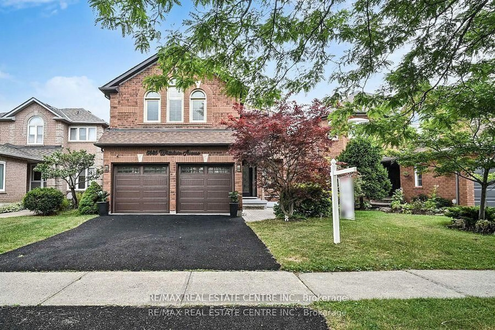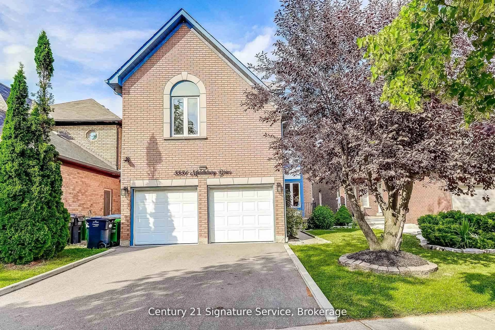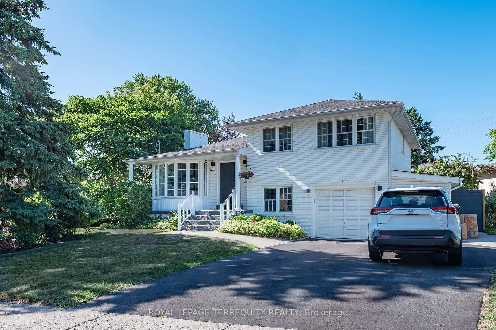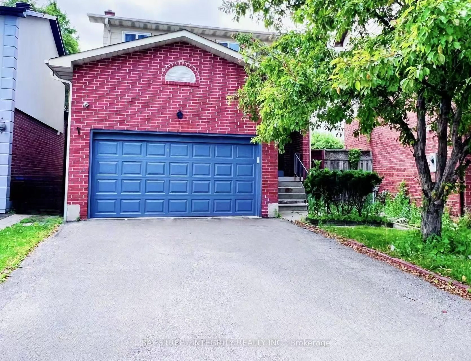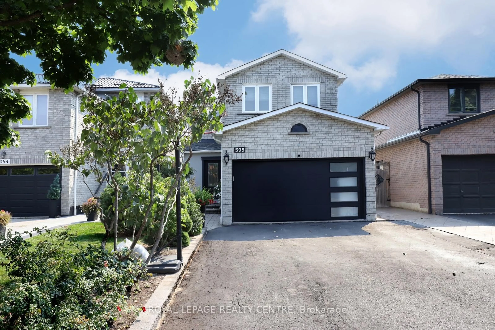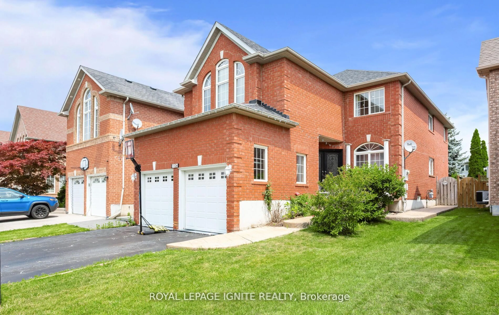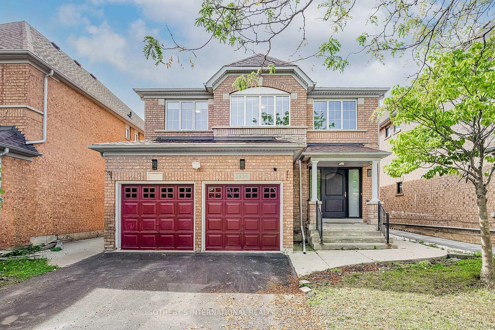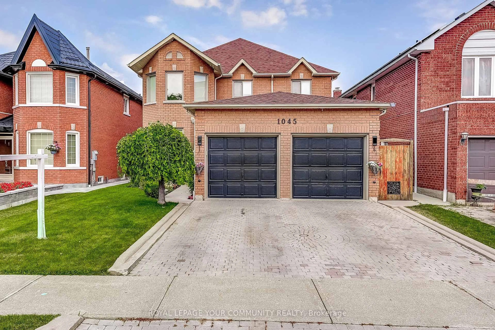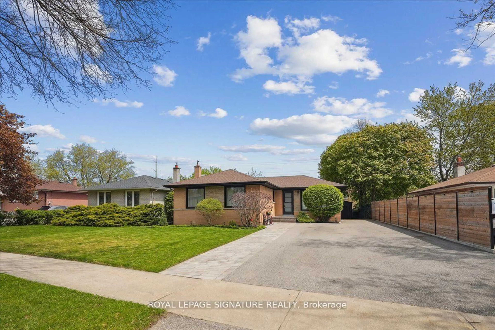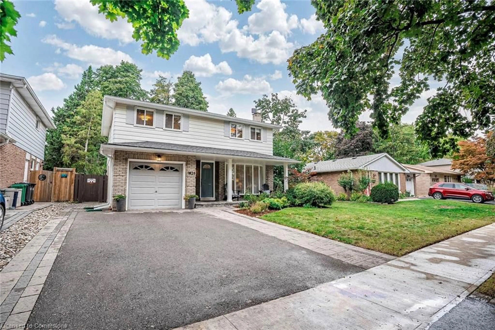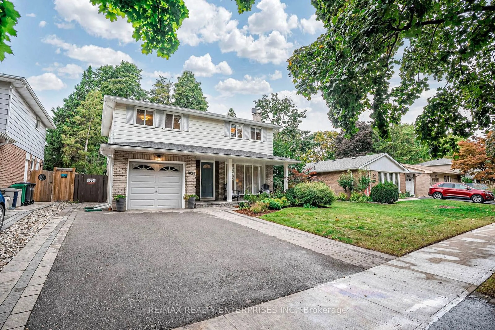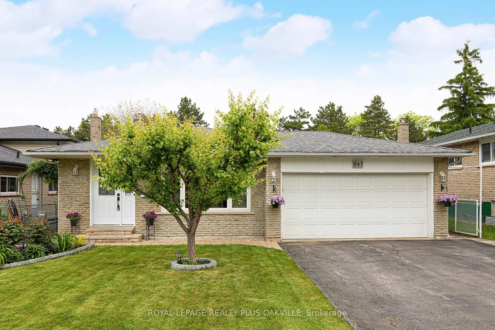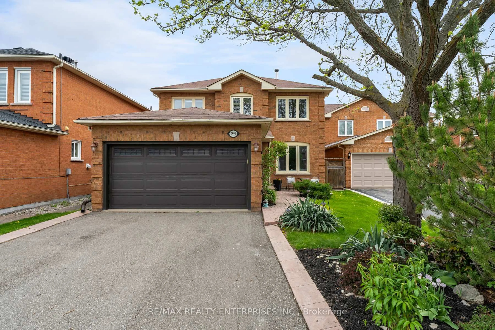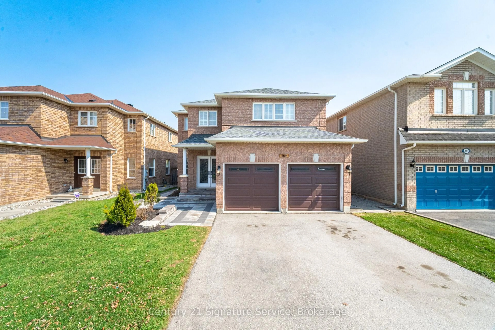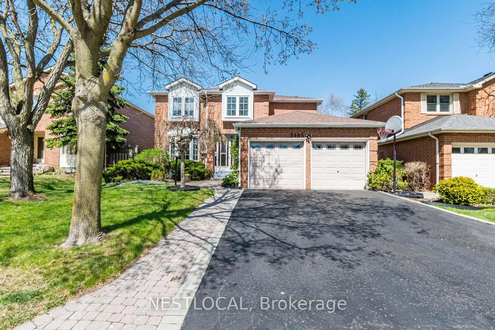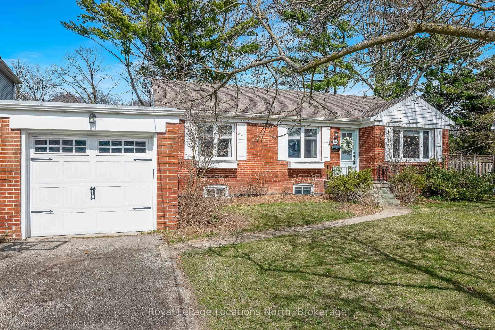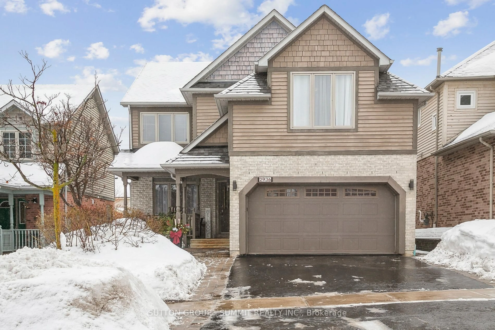1880 Carrera Crt, Mississauga, Ontario L5J 4R5
Contact us about this property
Highlights
Estimated valueThis is the price Wahi expects this property to sell for.
The calculation is powered by our Instant Home Value Estimate, which uses current market and property price trends to estimate your home’s value with a 90% accuracy rate.Not available
Price/Sqft$788/sqft
Monthly cost
Open Calculator

Curious about what homes are selling for in this area?
Get a report on comparable homes with helpful insights and trends.
+29
Properties sold*
$2.1M
Median sold price*
*Based on last 30 days
Description
Your life on Carrera will be your happiest era, where calm meets cheer & the pool makes summer the best time of year. Perfectly perched on a sunny pie-shaped lot that widens to 65.72 ft along the back, with no rear neighbours, on a quiet, family-friendly cul-de-sac... this rare gem of a home & court delivers the kind of community where neighbours look out for one another. Backing onto vast green space & park-like privacy make your gorgeous backyard a true scenic escape, just a stone's throw from the Lake, steps to Lewis Bradley Park, Rattray Marsh trails, Metro, Clarkson Village & Clarkson GO for a seamless 40-minute commute to Union Station. This beautiful detached home is newly renovated with functionally laid-out floor plan. The main floor captivates with white oak hardwood floors, crown moulding & pot lights throughout. The redesigned kitchen features an extended layout with a large pantry for extra storage, a quartz-wrapped peninsula island, stylish black hardware & modern appliances. The renovated main floor powder room brings a crisp, modern touch, while the sought after main-floor laundry mudroom combo adds everyday convenience with a drop zone for kids & pets plus ample storage.The sunken family room gives cozy character vibes that is anything but cookie cutter, while upstairs offers 4 spacious, carpet-free & roomy bedrooms. A finished basement offers a 5th bedroom or office, rec room & 3-piece bath, ideal for guests, teens, or a home gym. The backyard is everyday summer vacation mode with a saltwater pool, diving board, updated pool deck lounge designed for sunny afternoon BBQs & fire pit nights under the stars. Beyond the green space, a short railway seldom passes at just 5 mph 3 times a weekday, never after hours, so you keep the lush view without the extra noise. Turnkey, thoughtfully updated & move in ready for modern family living. Carrera isn't just a place to live, it's the start of your happiest era.
Upcoming Open Houses
Property Details
Interior
Features
Main Floor
Foyer
5.18 x 2.44hardwood floor / 2 Pc Bath / Pot Lights
Living
3.47 x 4.32hardwood floor / Sunken Room / Crown Moulding
Dining
3.05 x 2.59hardwood floor / W/O To Deck / O/Looks Pool
Kitchen
5.79 x 4.88hardwood floor / Eat-In Kitchen / Stainless Steel Appl
Exterior
Features
Parking
Garage spaces 1
Garage type Attached
Other parking spaces 4
Total parking spaces 5
Property History
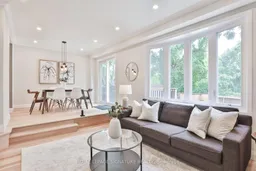 47
47