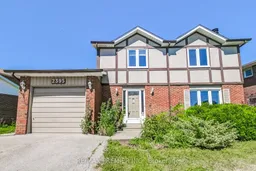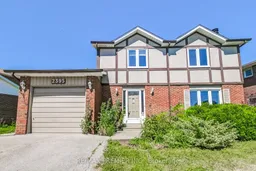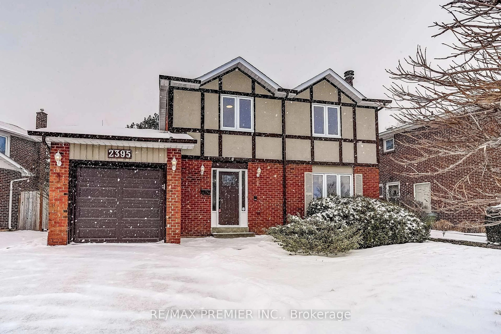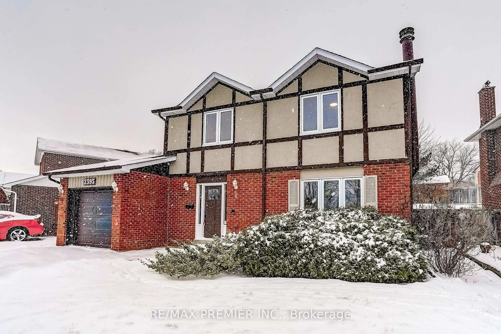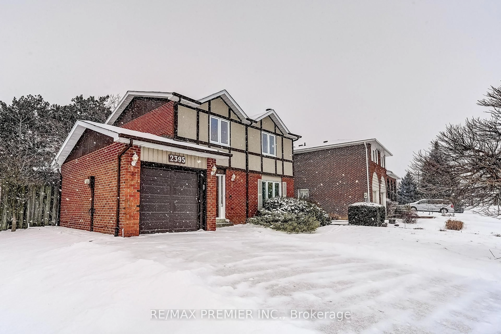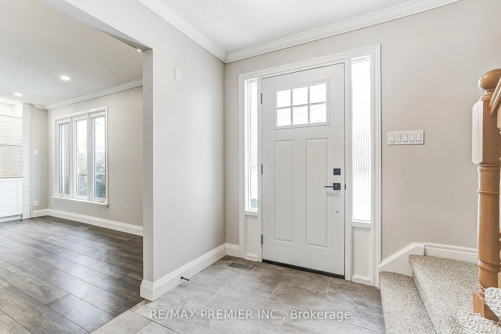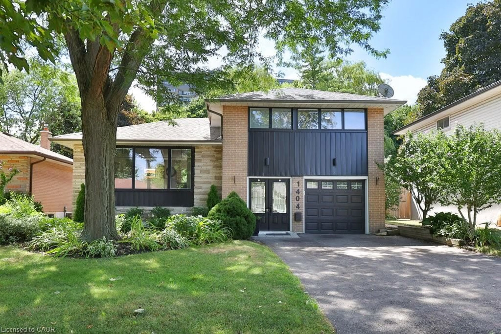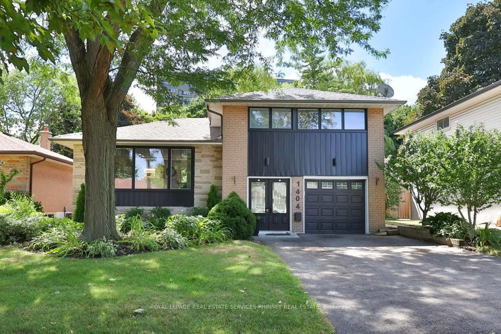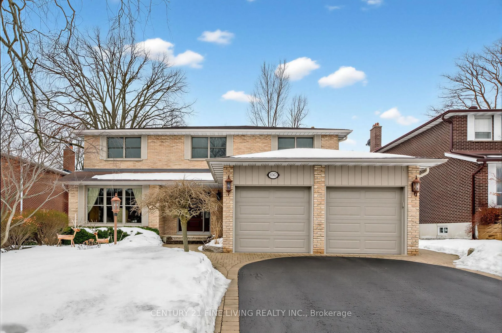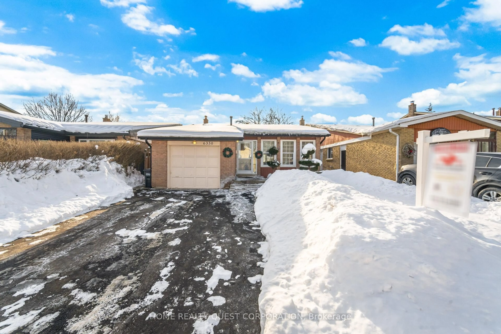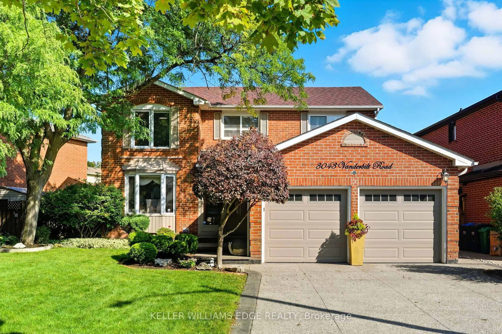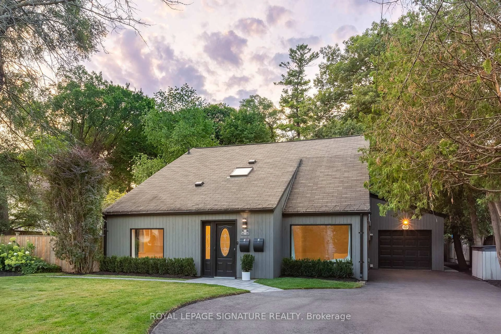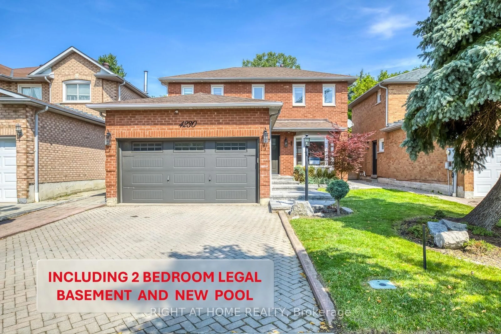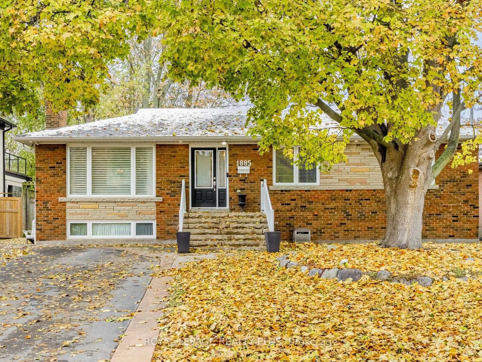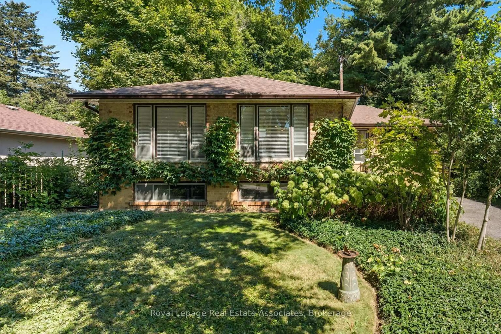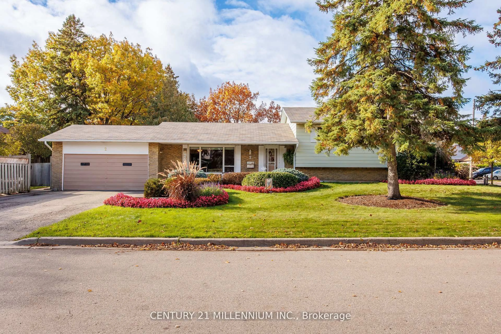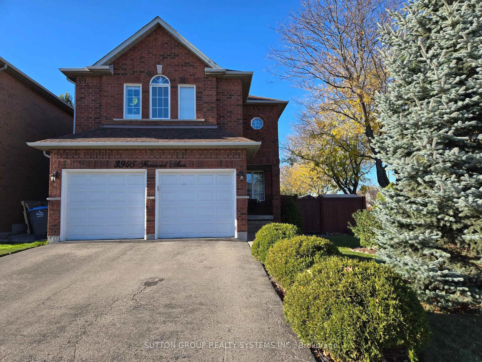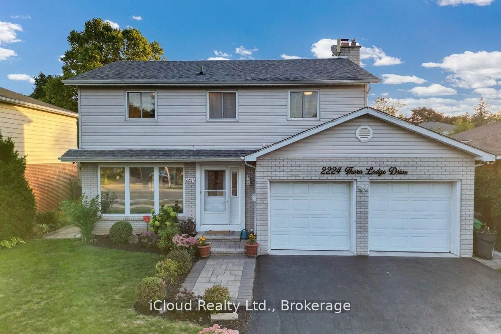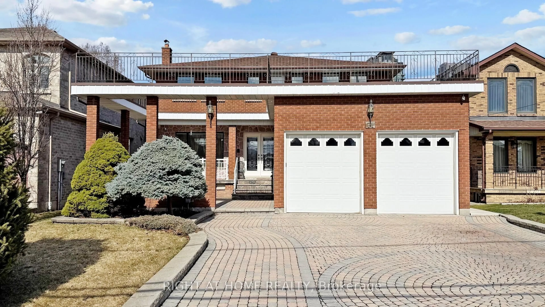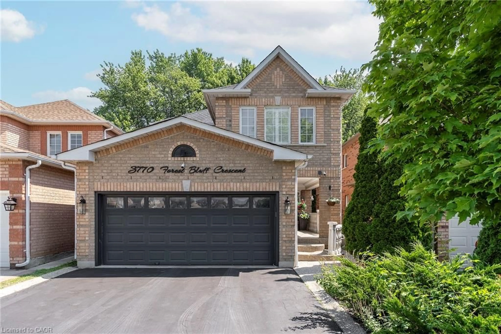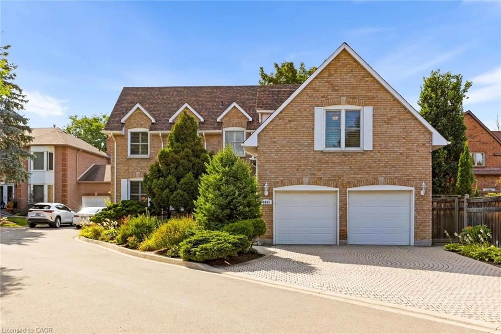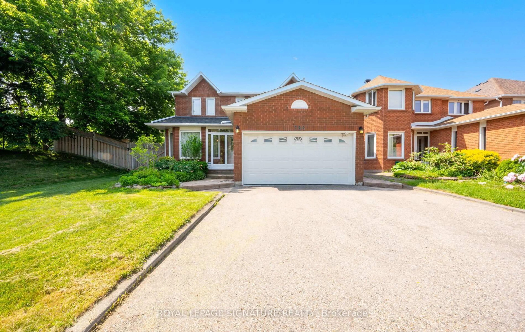2395 Benedet Dr, Mississauga, Ontario L5J 4H5
Contact us about this property
Highlights
Estimated valueThis is the price Wahi expects this property to sell for.
The calculation is powered by our Instant Home Value Estimate, which uses current market and property price trends to estimate your home’s value with a 90% accuracy rate.Not available
Price/Sqft$866/sqft
Monthly cost
Open Calculator
Description
Welcome to this beautifully updated 2-storey detached home located in the highly desirable Clarkson neighbourhood of Mississauga. This inviting property offers a blend of modern finishes, functional design, and a family-friendly setting close to outstanding amenities.The main floor has been thoughtfully renovated and features pot lights, crown mouldings, and brand new stainless steel appliances. The bright, open-concept kitchen showcases quartz countertops, a stylish backsplash, upgraded cabinetry, and plenty of workspace, ideal for everyday living and entertaining. The living and dining areas feature laminate flooring and offers a warm, welcoming flow throughout.Upstairs, you'll find laminate flooring throughout all bedrooms along with updated doors and hardware for a clean, contemporary look. The beautifully renovated 4 piece bathroom includes a tub/shower combination with modern finishes.The finished basement provides additional living space and is perfect for a recreation room, home office, or kids' area. It also features a newly updated 3 piece bathroom with shower for added convenience.Step outside to a tranquil, private backyard surrounded by mature trees, perfect for relaxing, gardening, or hosting family gatherings. Additional upgrades include a brand new garage door and new front entry door, adding to the curb appeal and function of the home.Conveniently located close to schools, parks, shopping, public transit, Clarkson GO Station, and major highways, this home offers the ideal combination of comfort, updates, and location in one of Mississauga's most established and desirable communities.Improvements: New Garage Door & Opener, New Front Door, Renovated 2nd Floor Bathroom, New Doors and Handles, Fully Renovated Basement & Bathroom, All New Stainless Steel Appliances, New Washer & Dryer.
Property Details
Interior
Features
Main Floor
Living
5.15 x 3.61Laminate / Fireplace
Dining
3.4 x 2.58Laminate
Kitchen
4.26 x 3.4Ceramic Floor / Modern Kitchen / Open Concept
Exterior
Features
Parking
Garage spaces 1
Garage type Attached
Other parking spaces 0
Total parking spaces 1
Property History
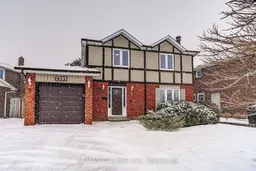 37
37