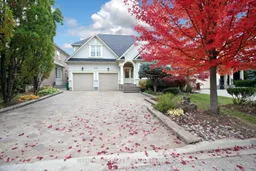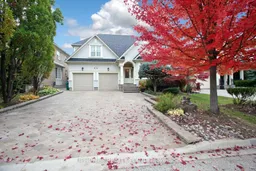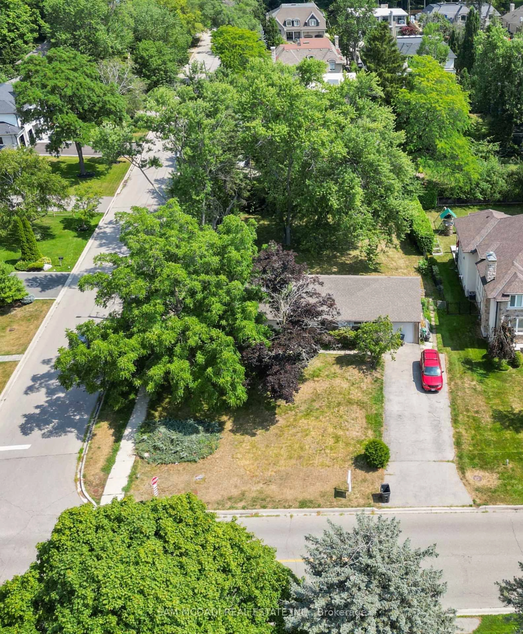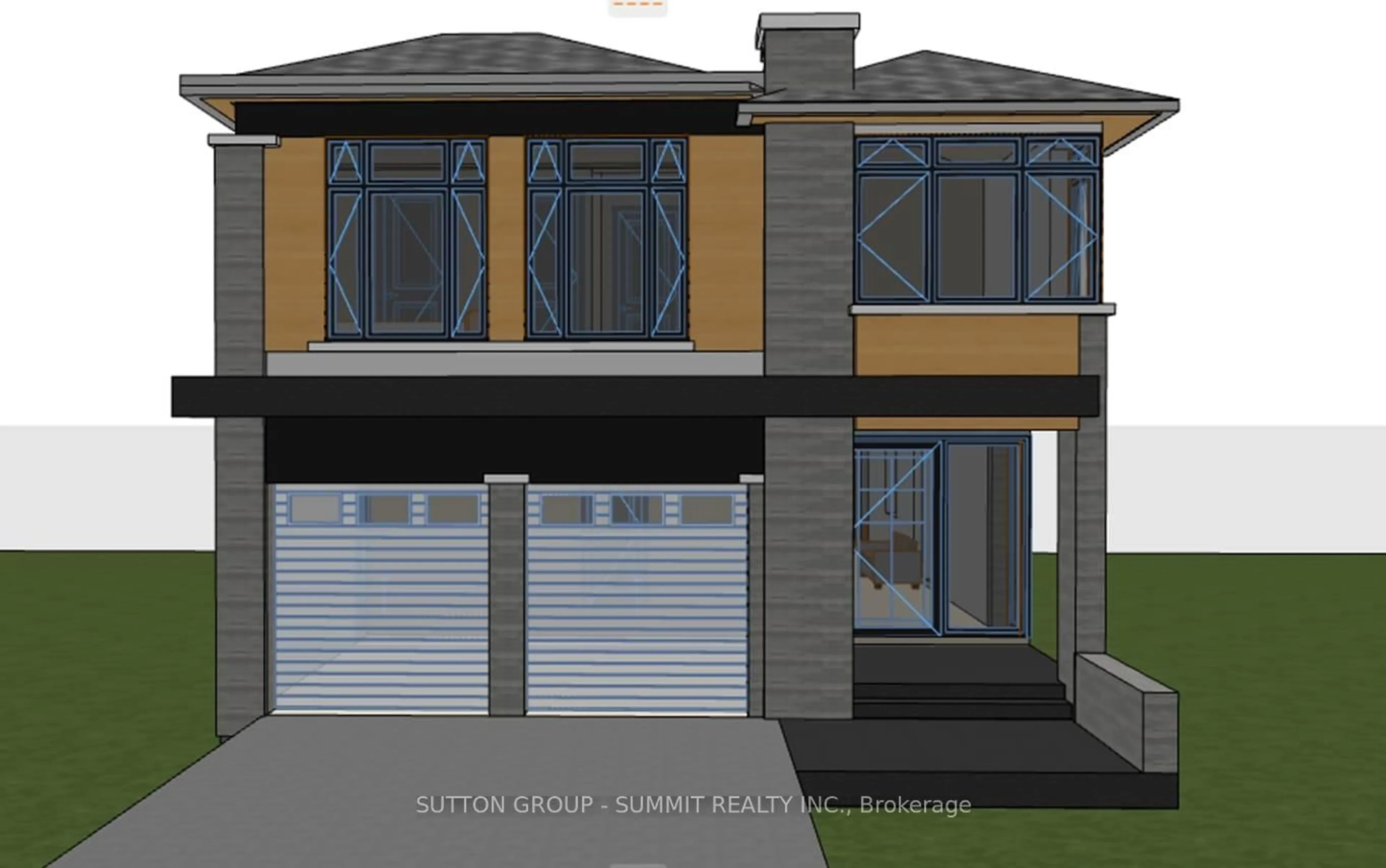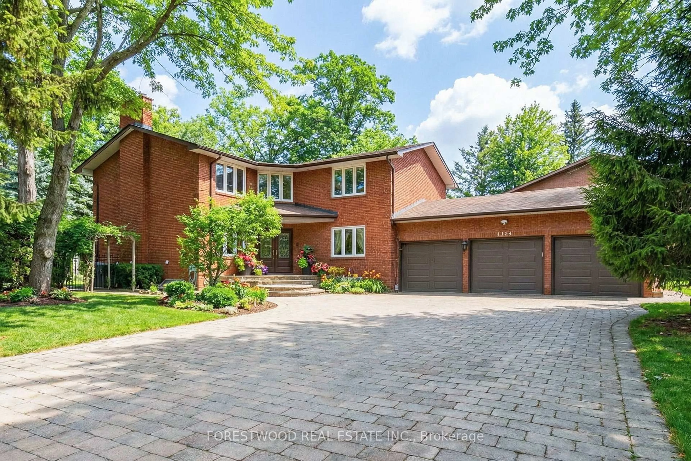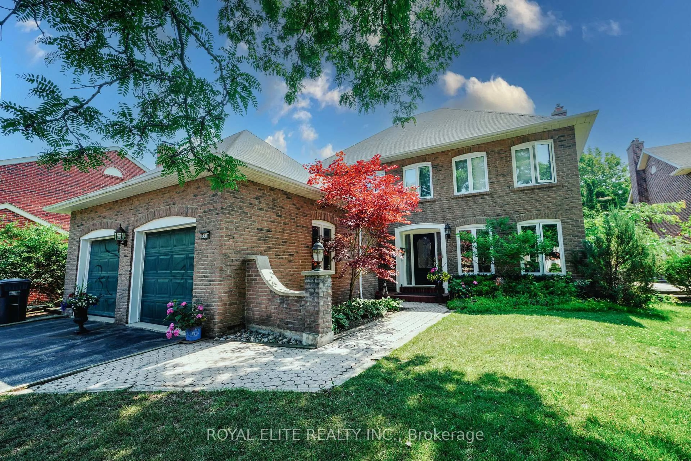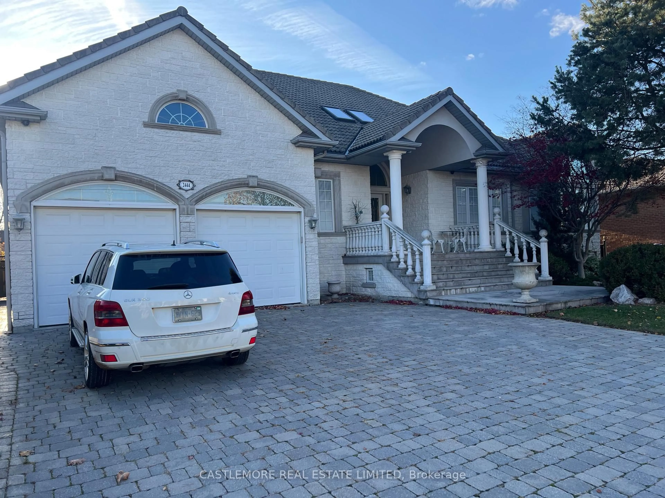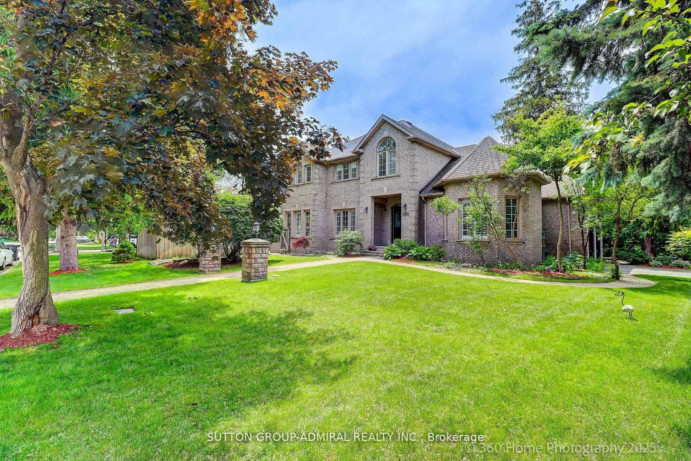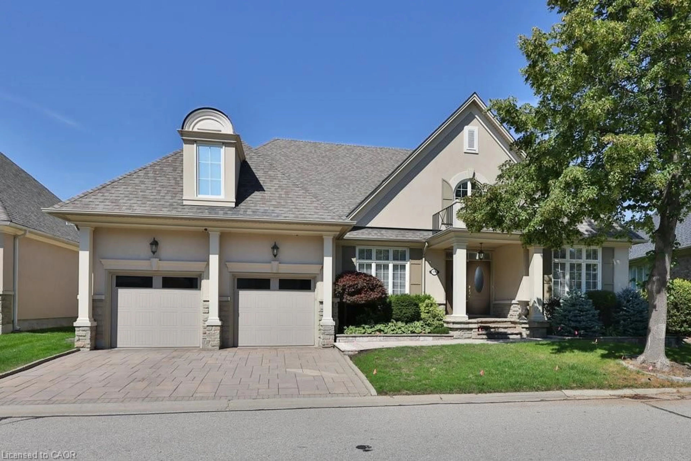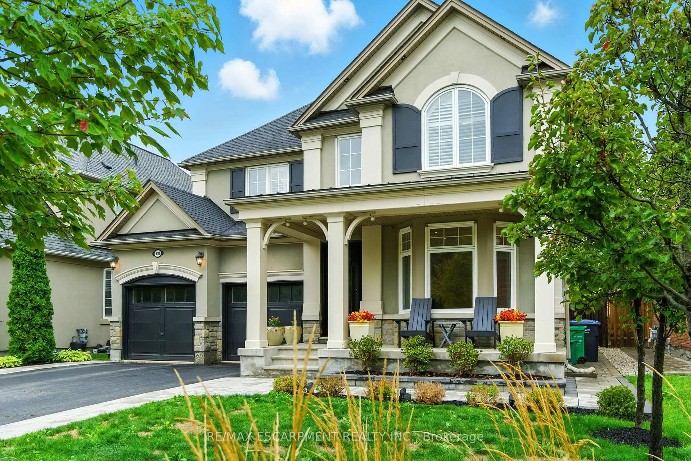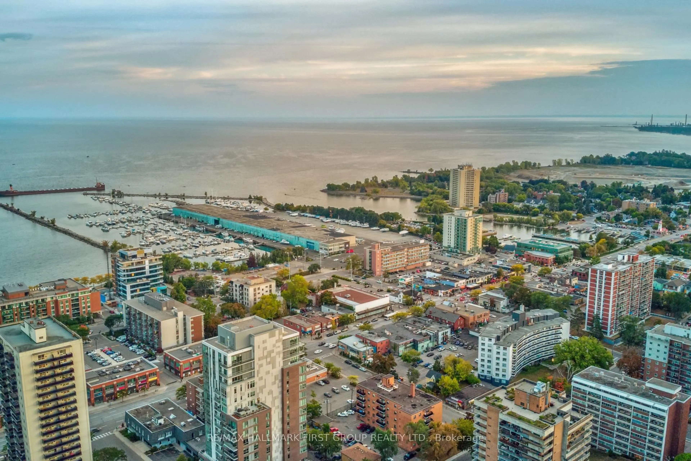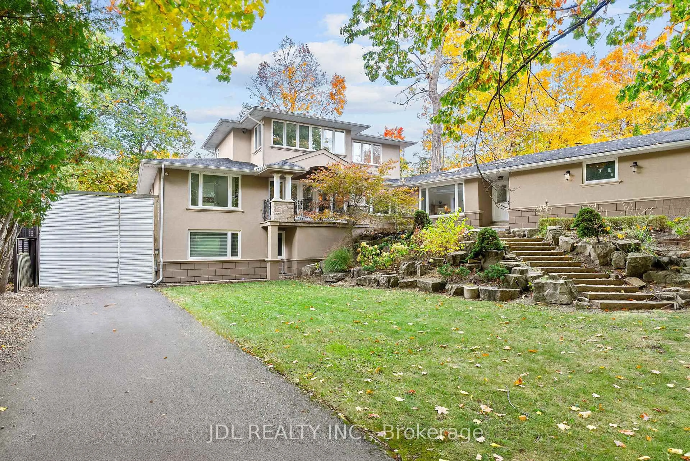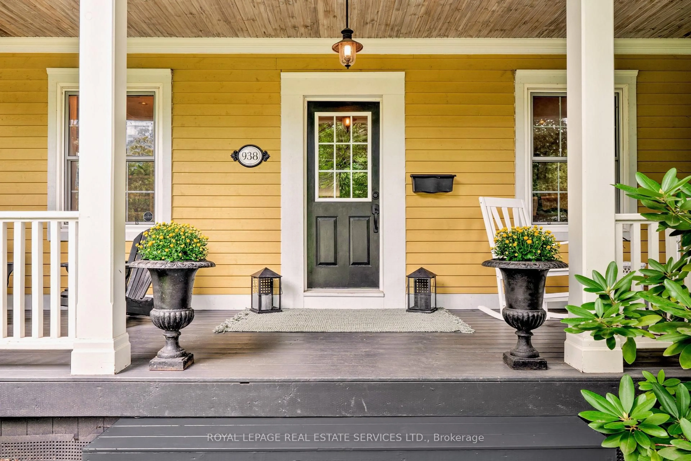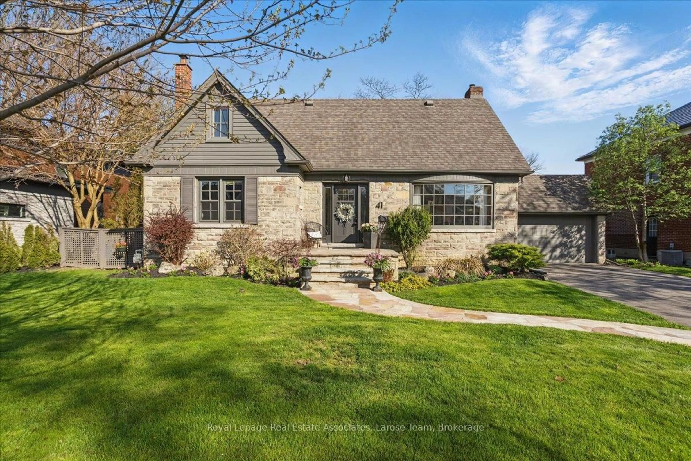Must see in Prestigious Lorne Park's Watercolors Community. Premium Pie Shape Lot. Spectacular 4 Bedroom 5 Bathroom Executive Home on a quiet court. Finished Basement with 2 bedrooms full bath with Large Rec Room to entertain in style. The Backyard Oasis Is Every Family's Dream, Complete Views Of The Mature Treed Yard & Pool. This is a home where function and style exist in harmony. The center entrance hall plan allows for a huge Living/Dining combination with a hallway directly into the Kitchen. The entire rear of the home is taken over by the Kitchen with a center island overlooking the great room. Both the basement and main floor feature high ceilings. Natural light abounds in this area of the home. A private study just off the main floor powder room completes the functionality of this home. Upstairs, 4 spacious bedrooms surround the staircase including a Master Bedroom and ensuite overlooking the backyard & Oversized Laundry Room. Location offers easy access to QEW & GO Station. Minutes to Top rated schools, UTM, Hospitals & short walk to Port credit Marina, Lake Ontario & so much more.
Inclusions: All appliances, All Elfs, All Window Coverings & Blinds.
