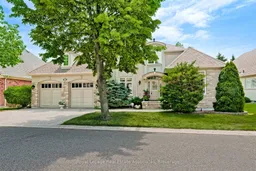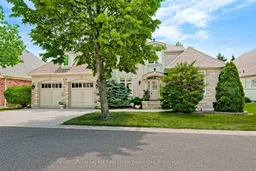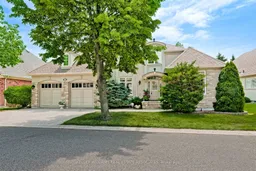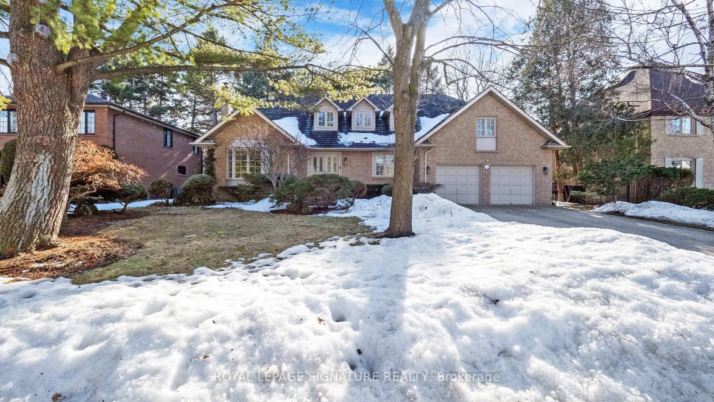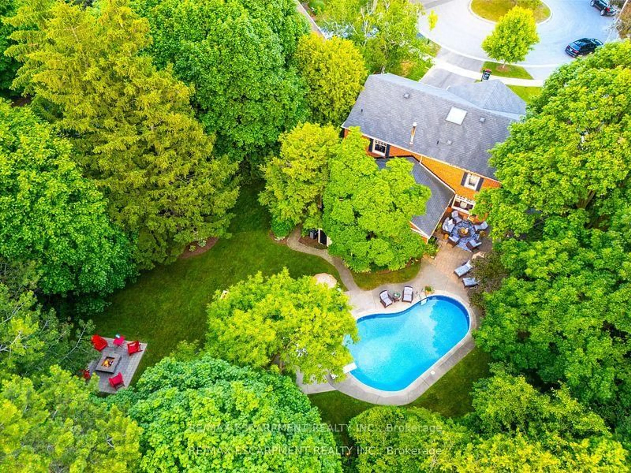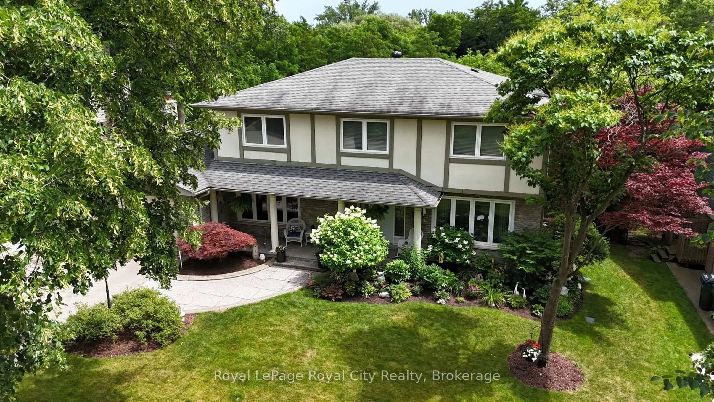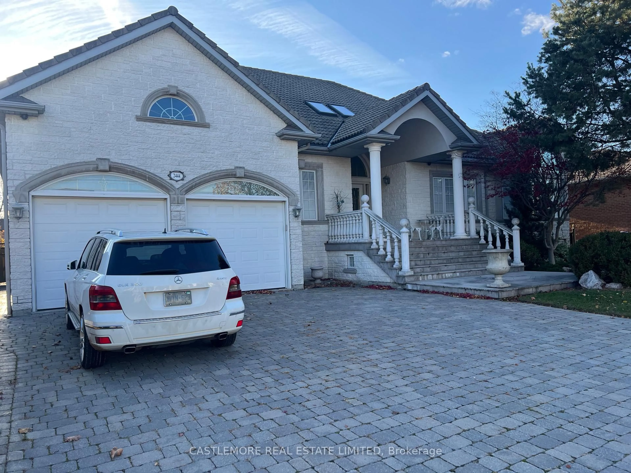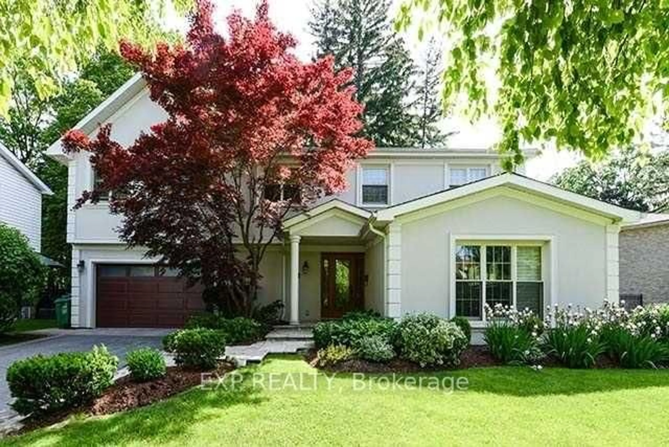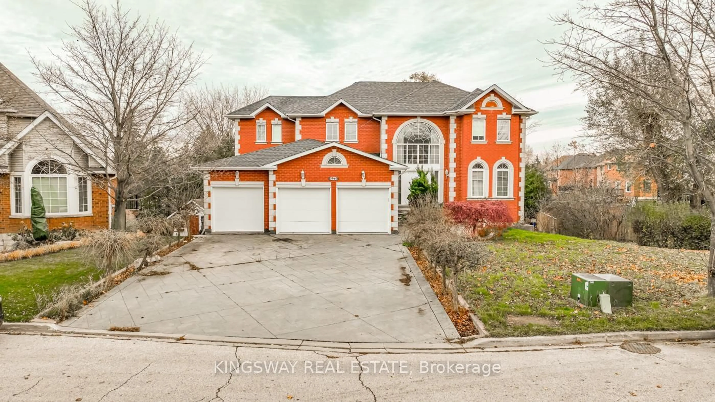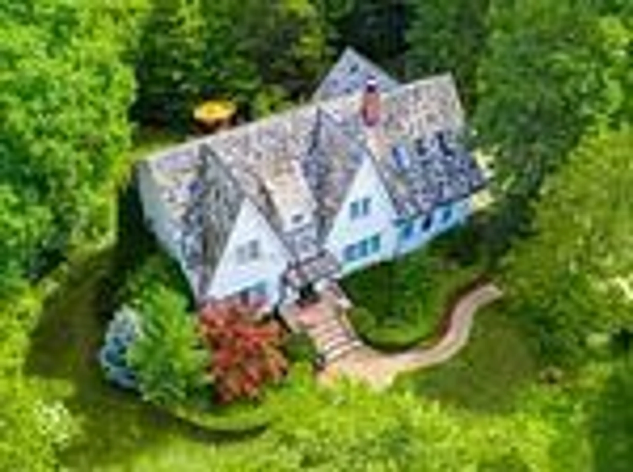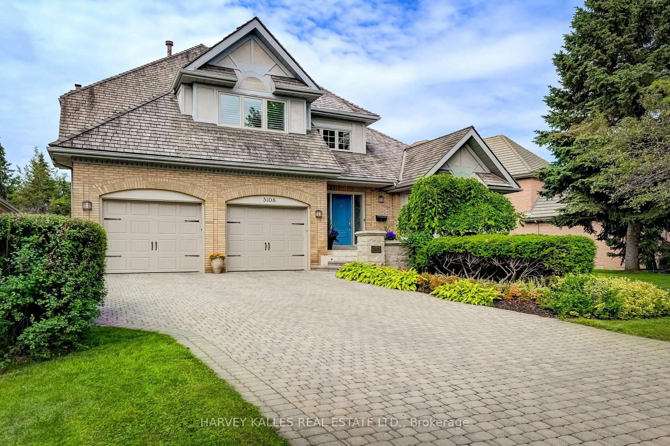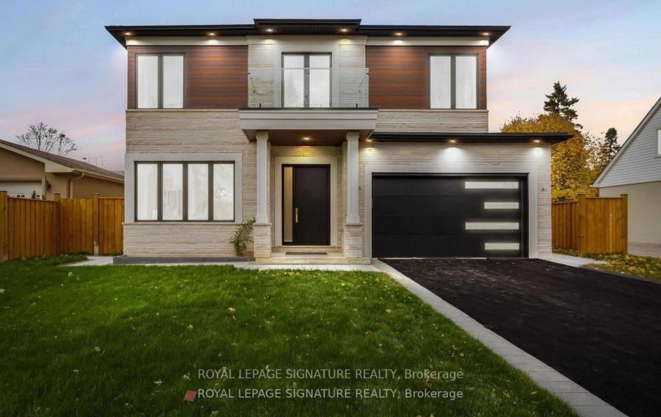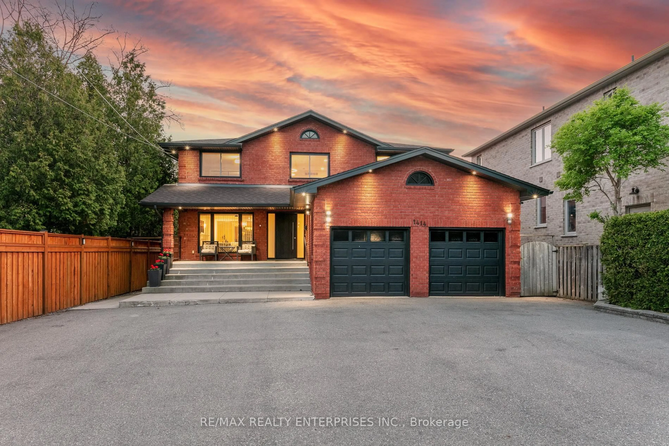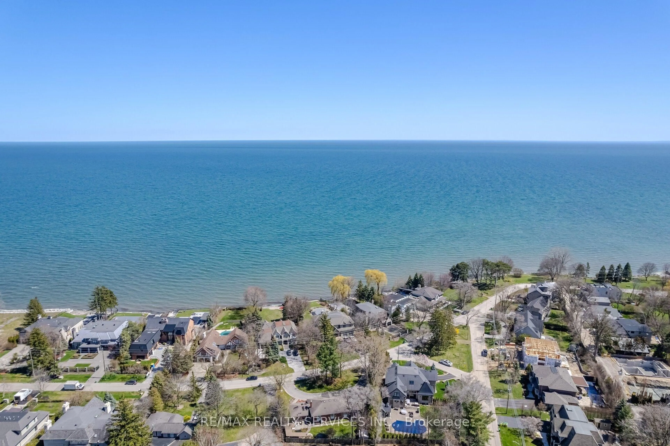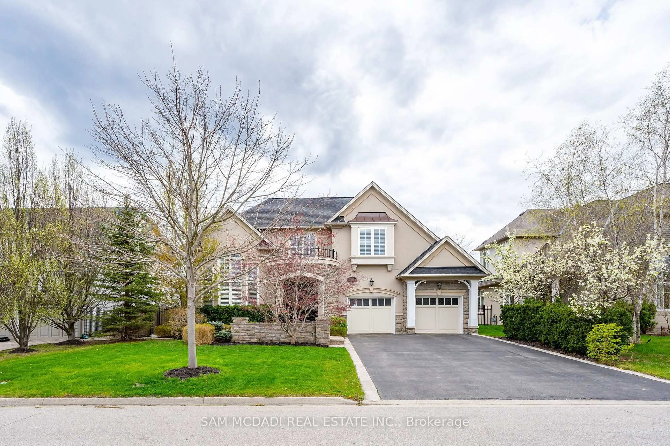Welcome to 726 Hidden Grove, a rare opportunity in the highly coveted Lorne Park community of Mississauga. Properties in the prestigious Watercolours community rarely become available, and there's a clear reason why. With its blend of luxury, seclusion, and effortless living, it's easy to understand why these homes are so highly sought after. This stylish bungaloft boasts sophisticated finishes and a carefully crafted design that blends cozy living with functionality, creating an ideal space for both relaxation and entertaining. 9-foot ceilings and an open-concept main floor plan features a spacious eat-in kitchen with a breakfast bar and a walkout to the serene back garden. The kitchen overlooks the grand family room, which boasts soaring 18-foot ceilings, a cozy gas fireplace, and beautiful hardwood floors. The main-floor primary suite is a stunning retreat, complete with 9-foot ceilings, a luxurious five-piece ensuite, a spacious walk-in closet, and a wall of windows that bathe the room in natural light. Also on the main floor, you'll find a generous dining room with servery, perfect for entertaining, along with an additional bedroom and a three-piece bathroom. The large laundry room offers convenience, and direct access from the two-car garage makes entry easy. Additionally, a separate office/living room provides a peaceful space for work or relaxation. The flexible upper loft offers a variety of possibilities, whether you choose to use it as a home gym or convert it into an additional bedroom with an ensuite bathroom to fit your needs. Ideal for those looking to downsize or embrace a low-maintenance lifestyle, this home also includes services such as lawn care, snow removal, and window cleaning for added convenience. Located just a short drive from Toronto, you'll enjoy easy access to the vibrant Port Credit area on the shores of Lake Ontario, with its charming shops, award-winning restaurants, and scenic lakeside walking trails.
Inclusions: Dishwasher, fridge, oven range, washing machine, dryer, existing window coverings, existing light fixtures, bathroom mirrors, furnace/AC 2023
