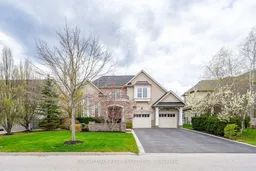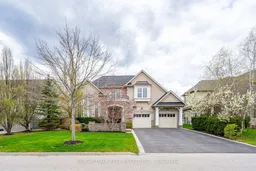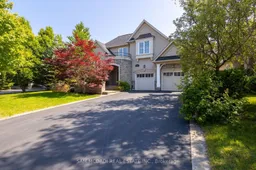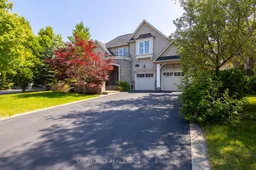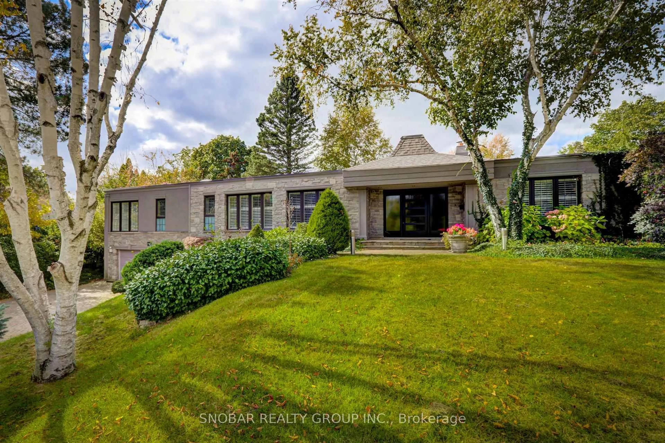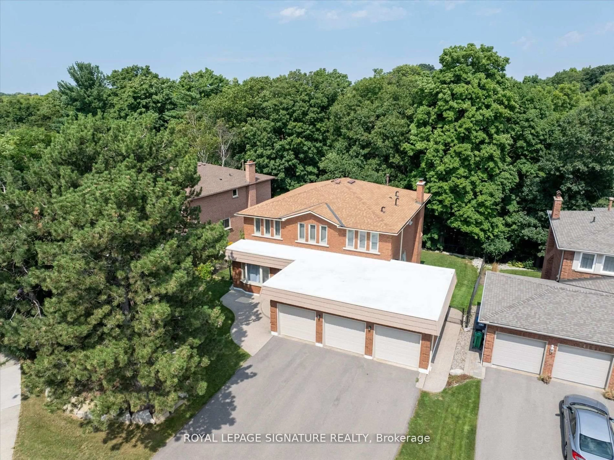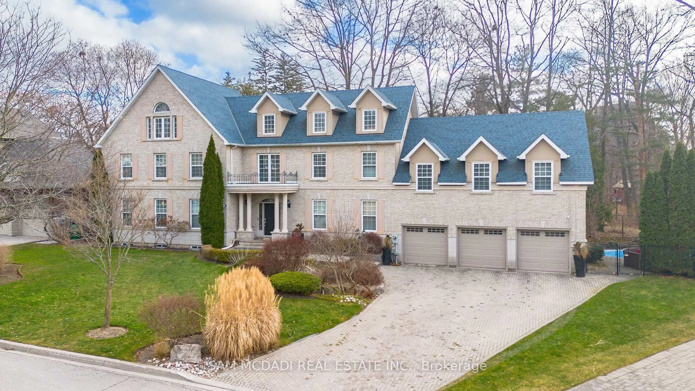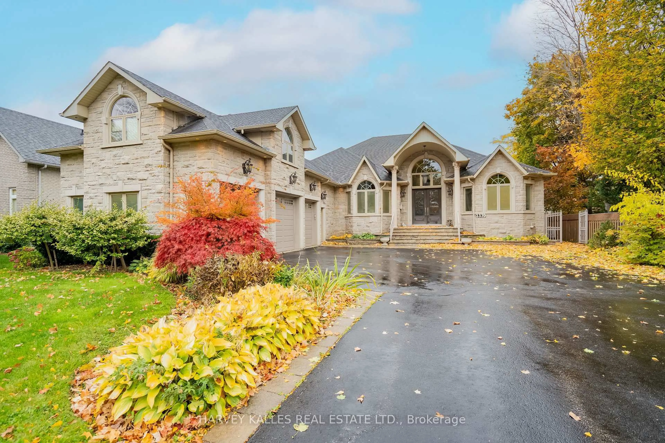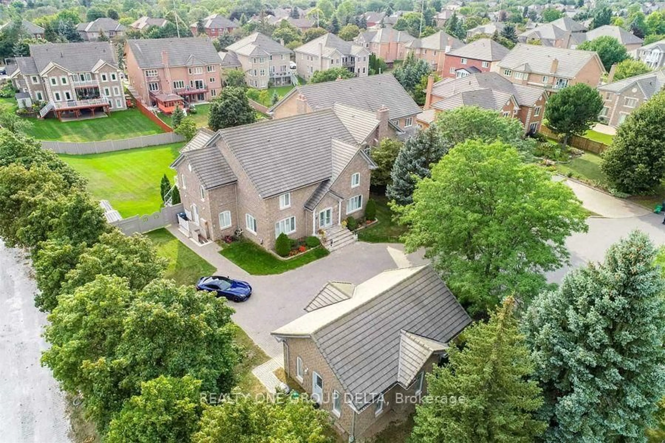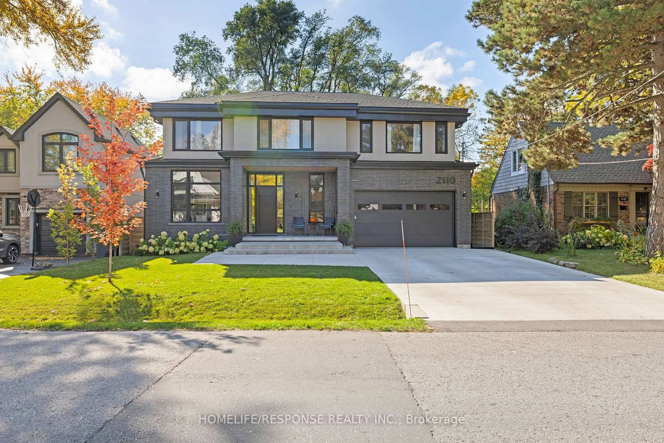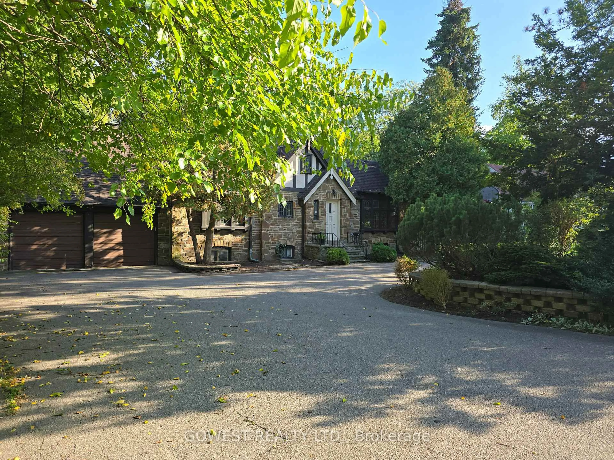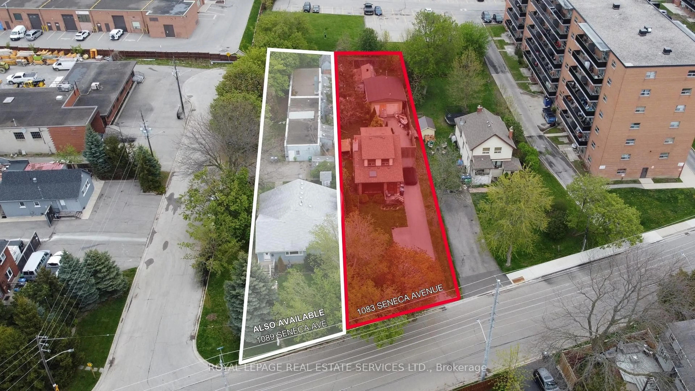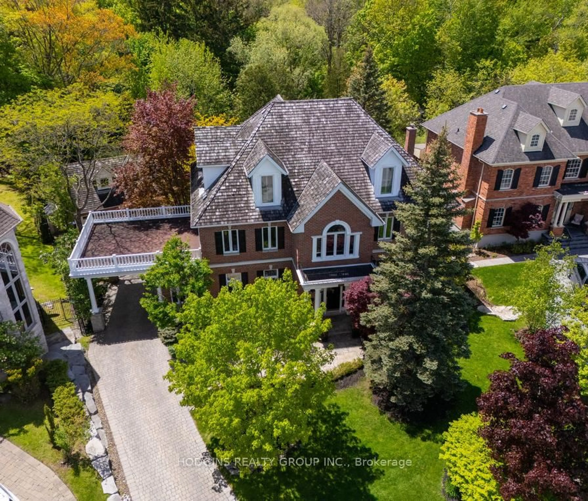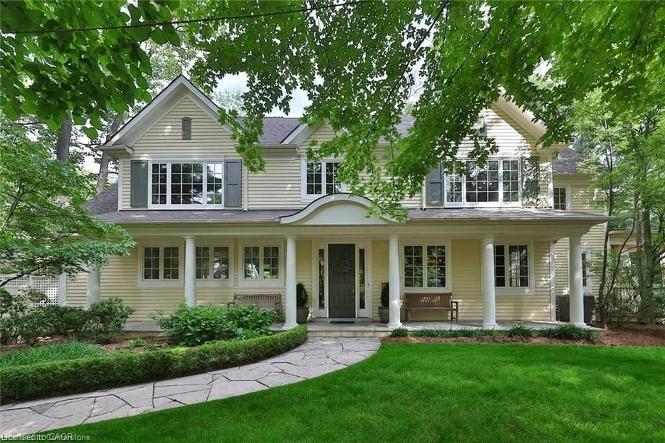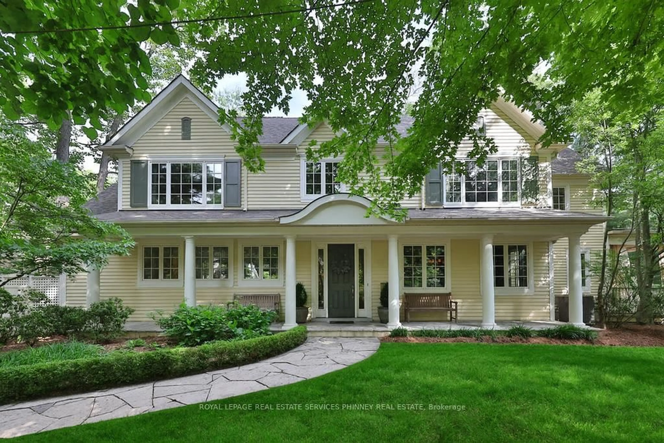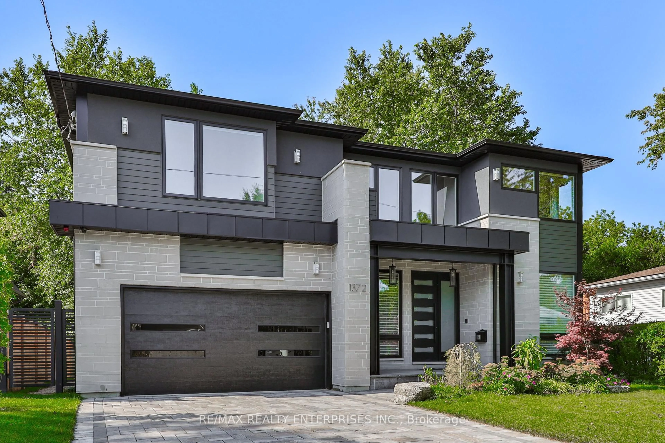Excellent Opportunity to Own, Priced with Intention and Delivering Standout Value in a Coveted Neighbourhood! Welcome to 1206 Mount Vernon St, an exquisite sanctuary offering 4 bedrooms, 5 bathrooms, and an array of lavish amenities throughout its approx. 5,900 sq ft interior. Upon entering, a flood of natural light welcomes you into the grand foyer adorned with porcelain tile floors and soaring ceilings. Follow the hallway to discover 'the heart of the home' where state-of-the-art stainless steel appliances glisten against sleek granite countertops, a sprawling centre + peninsula island. This kitchen is truly a culinary masterpiece that is sure to delight even the most discerning of chefs and connects to the breakfast area, overlooking the lush backyard through expansive windows. The private backyard oasis offers a tranquil space with meticulous landscaping boasting stone interlocking, a cabana, and an inground swimming pool + hot tub, offering a resort-like experience in your own backyard. The dining room was curated for a sophisticated dining experience with loved ones and opens up to the elegant living room with 18" vaulted ceilings, perfect to gather around after dinner. Retreat upstairs into the owner's suite, where you are met with an immaculate 5pc ensuite with a jacuzzi offering a spa-like experience, and a large walk-in closet. 3 more spacious bedrooms with ensuites/semi-ensuites are located down the hall, each bedroom is adorned with touches and thoughtful details to ensure comfort and style. Completing the interior is the finished basement with a large rec area, a theatre, gym, wine cellar, a secondary kitchen, and a 3pc bath. Spectacular neighbourhood with a plethora of esteemed public and private schools and amenities, including Port Credit and Clarkson Village's charming restaurants/boutiques, Rattray Marsh Conservation Area + a quick commute to downtown Toronto via GO Train or the QEW + more!
Inclusions: All existing electrical light fixtures, California window shutters, KitchenAid stainless steel appliances, Whirlpool front loading washer & dryer, pool table. New roof (2018), new furnace/ac (2022), stone interlocking, in-ground sprinkler system, new pool liner, heater, salt cell (2023).
