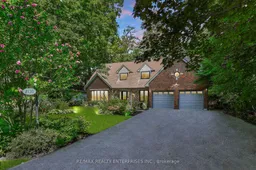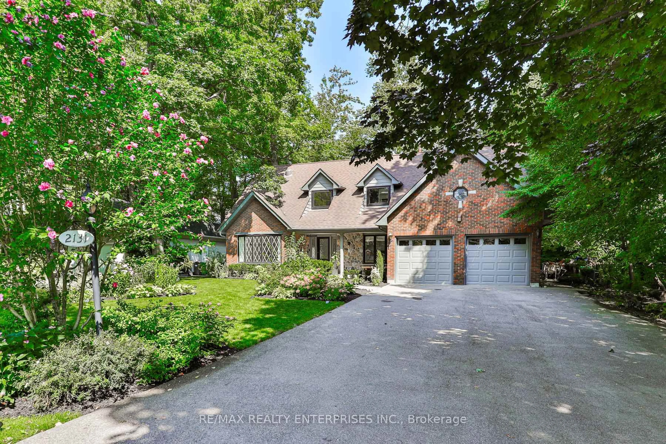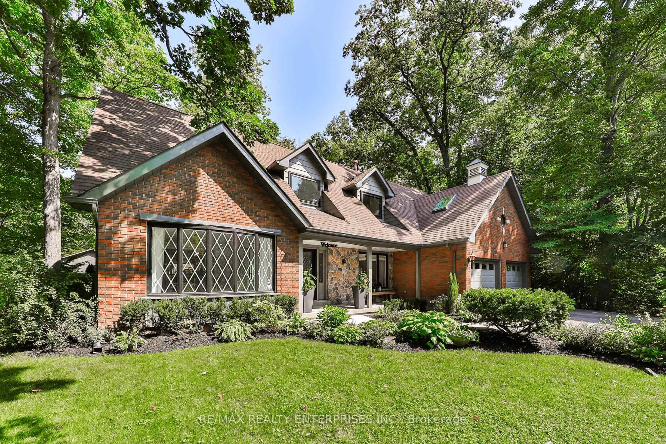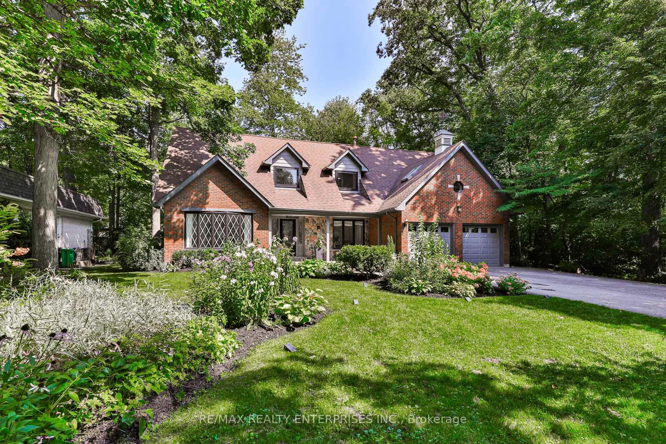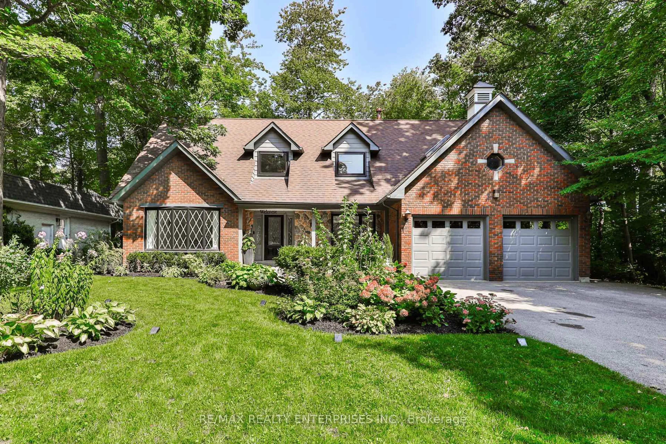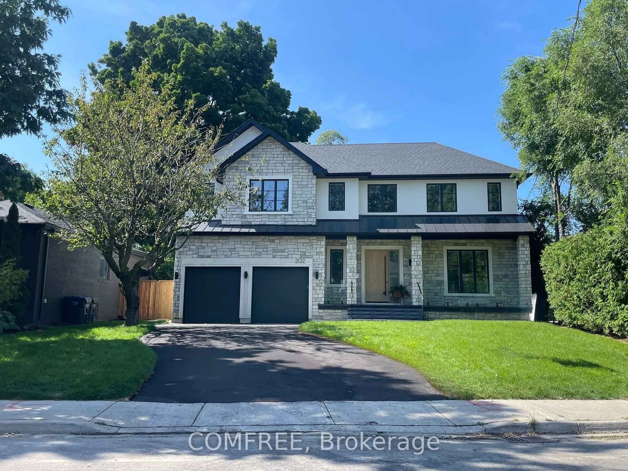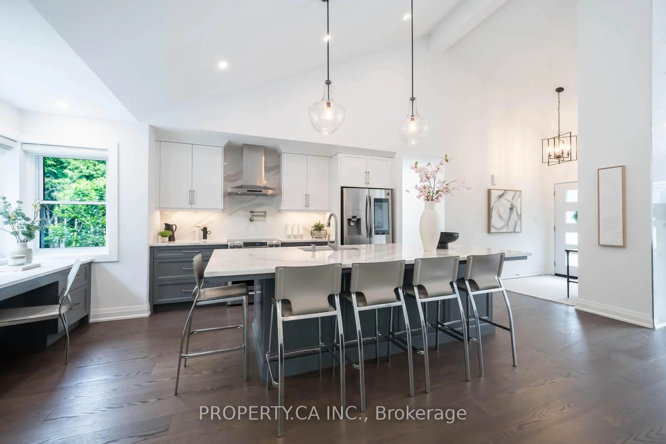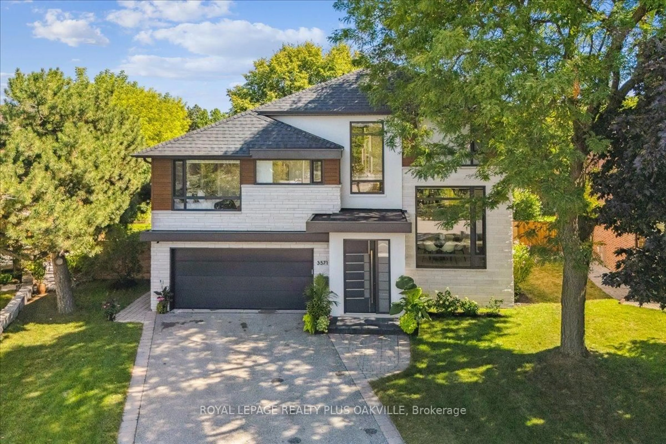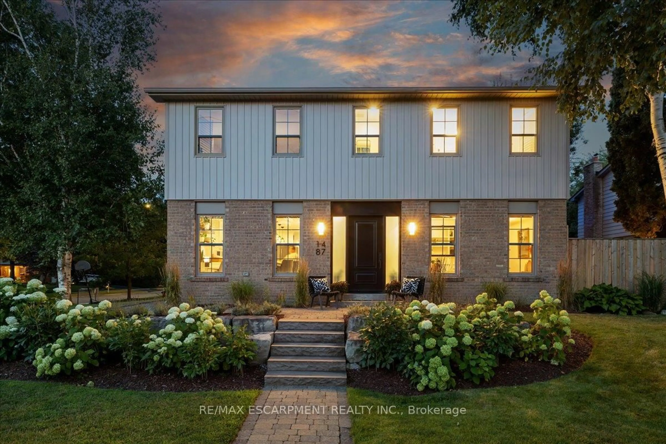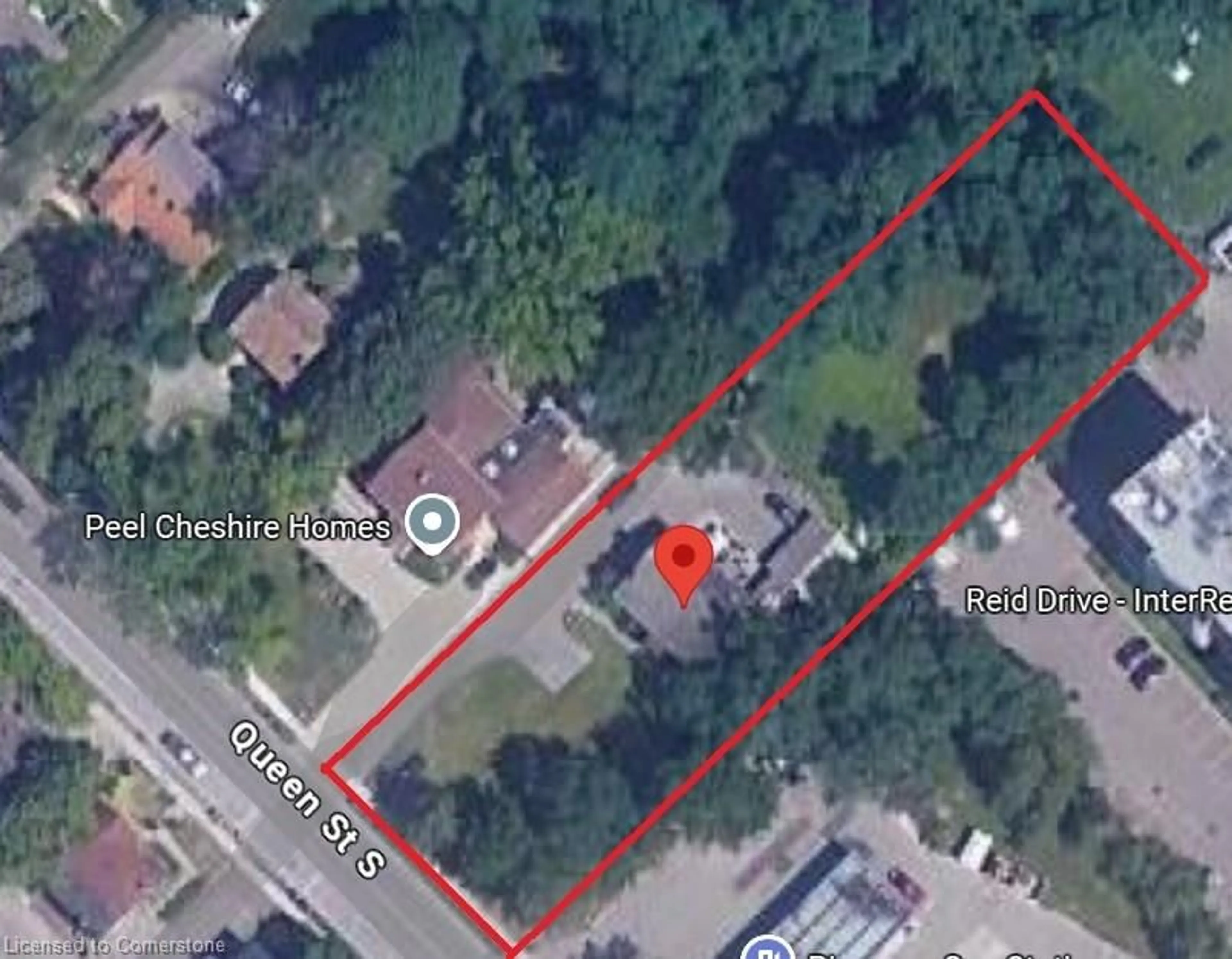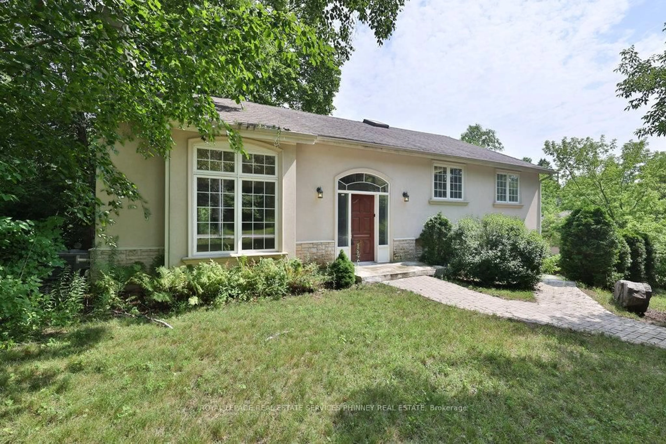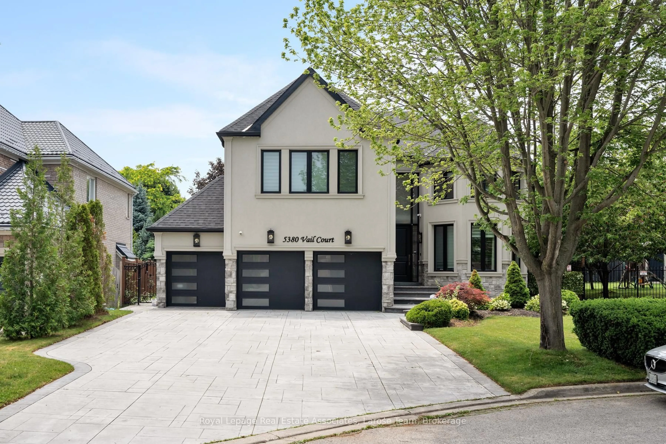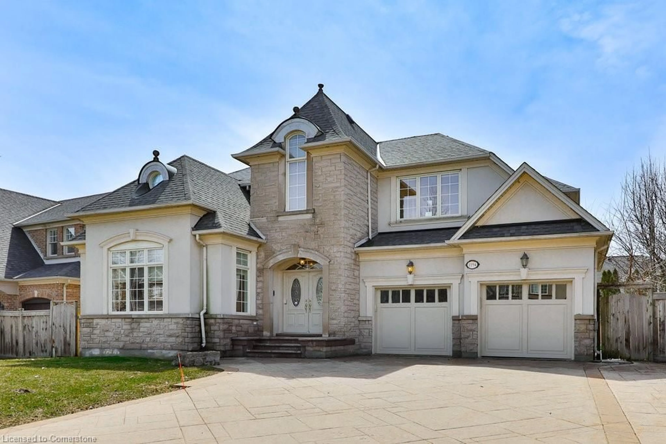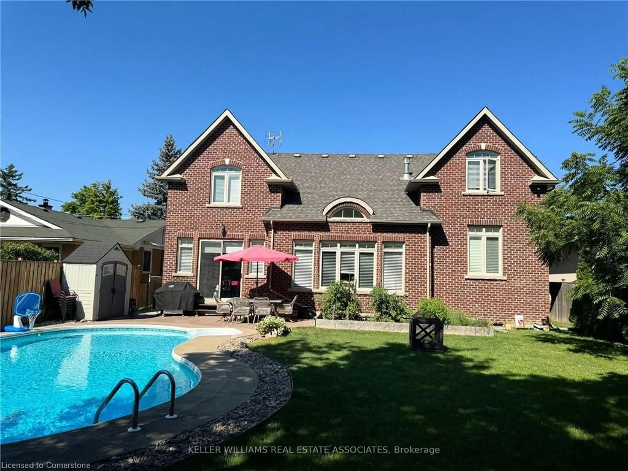2131 Lynchmere Ave, Mississauga, Ontario L5B 1W7
Contact us about this property
Highlights
Estimated valueThis is the price Wahi expects this property to sell for.
The calculation is powered by our Instant Home Value Estimate, which uses current market and property price trends to estimate your home’s value with a 90% accuracy rate.Not available
Price/Sqft$739/sqft
Monthly cost
Open Calculator

Curious about what homes are selling for in this area?
Get a report on comparable homes with helpful insights and trends.
+7
Properties sold*
$1.5M
Median sold price*
*Based on last 30 days
Description
2131 Lynchmere Ave Presents An Extraordinary Opportunity In The Prestigious Gordon Woods Community, Perfectly Positioned At The End Of A Quiet Cul-De-Sac. Surrounded By Mature Trees And Beautifully Landscaped Grounds, This Elegant Residence Sits On An Expansive 81.88 X 134.45 Ft Lot And Offers Approximately 5,415 Sq. Ft. Of Refined Living Space. Its Prime Location Ensures Unmatched Convenience Mere Minutes From Acclaimed Golf Clubs, Picturesque Parks, Top-Rated Schools, Trillium Hospital, The QEW, And The Vibrant Shops, Dining, And Waterfront Trails Of Port Credit. Inside, A Grand Foyer Sets The Tone For Sophistication, Where Wide-Plank Oak Hardwood Floors, An Impressive Chandelier, And Refined Wall-Mounted Lighting Create An Atmosphere Of Timeless Elegance. The Chef-Inspired Kitchen Is A Masterpiece, Showcasing Premium Dekton Countertops, A Substantial Centre Island With Bar Seating, Top-Tier Kitchenaid And Thermador Appliances, And Custom Cabinetry With Integrated LED Lighting. Seamlessly Connected To The Formal Dining Room Enhanced By A Bow Window And Striking Chandelier And The Inviting Family Room, Complete With A Gas Fireplace Framed In Custom Ceramic And Granite, This Space Is Ideal For Both Entertaining And Everyday Living. Four Generously Sized Bedrooms Offer Comfort And Style, Each With Custom-Built Closets. The Primary Suite Is A Private Sanctuary Featuring A Walkout To A Secluded Deck, A Designer Walk-In Closet, And A Spa-Like 5-Piece Ensuite With A Deep Soaker Tub, Walk-In Glass Shower, And Double Quartz Vanity. The Partially Finished Lower Level Is Designed For Leisure, Boasting A Home Theatre With Wood-Burning Fireplace, Ceiling Speakers, And Projector With Screen, Alongside A Spacious Recreation Area, Storage Rooms, And Wet Bar Rough-In. Outdoor Living Is Equally Captivating, With A Fully Enclosed Sunroom, Interlock Stone Patio, Lush Gardens, A Serene 5-Ft Pond Basin, And Mature Greenery Offering Privacy And Tranquility.
Property Details
Interior
Features
Main Floor
Kitchen
4.29 x 7.06Breakfast Area / Stainless Steel Coun / hardwood floor
Living
5.1 x 6.63Gas Fireplace / Pot Lights / hardwood floor
Office
6.1 x 5.71Window / hardwood floor
Dining
5.96 x 3.8French Doors / Pot Lights / hardwood floor
Exterior
Features
Parking
Garage spaces 2
Garage type Attached
Other parking spaces 6
Total parking spaces 8
Property History
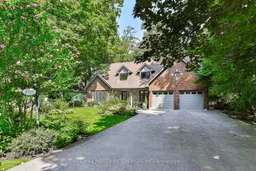 46
46