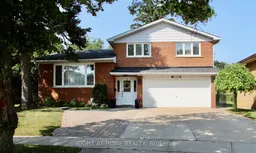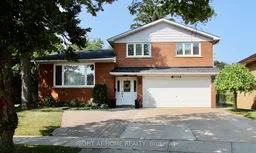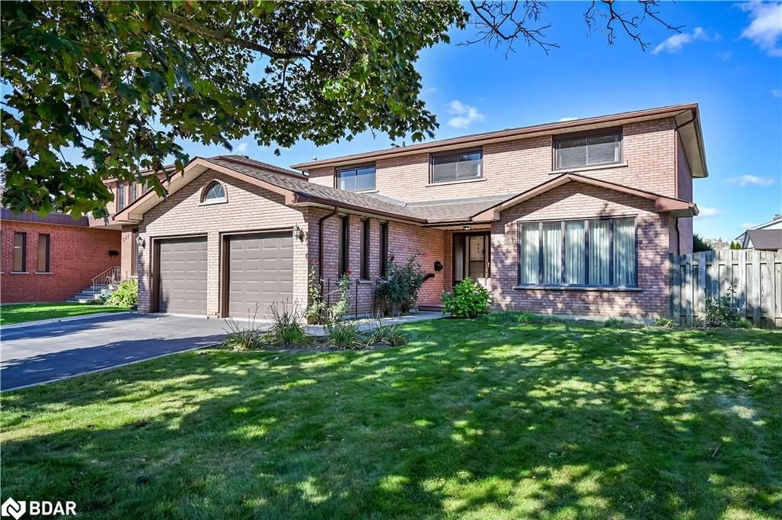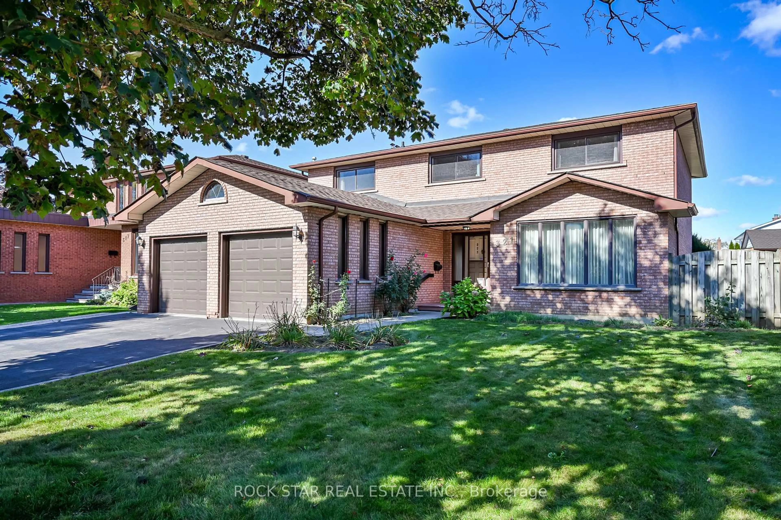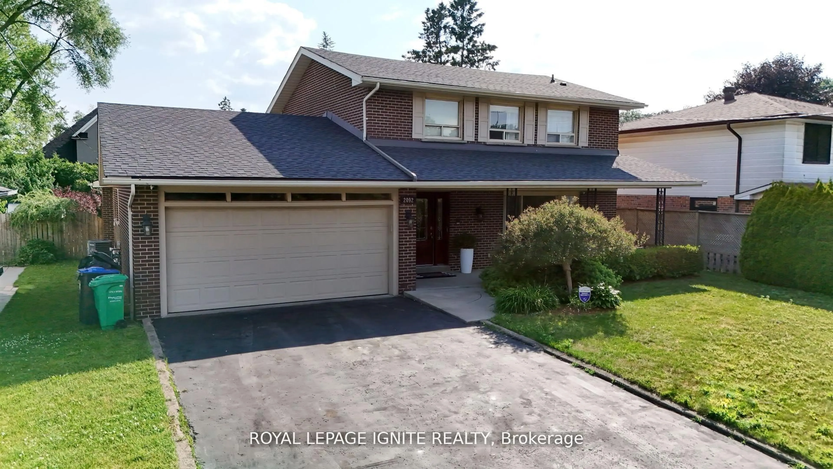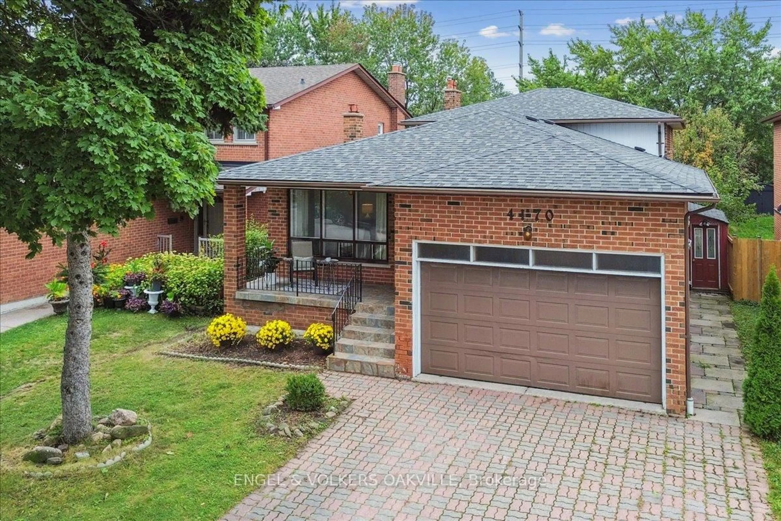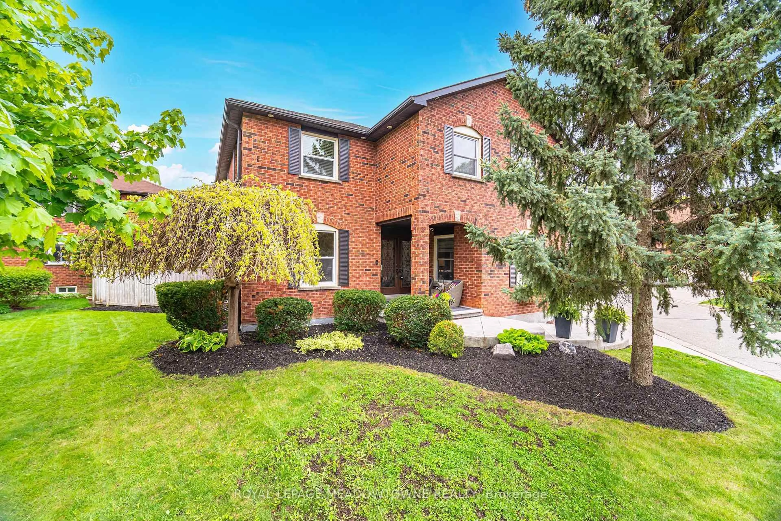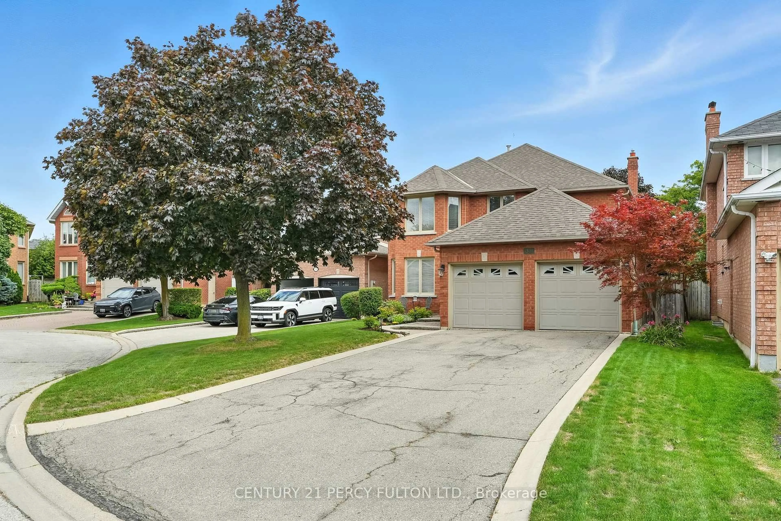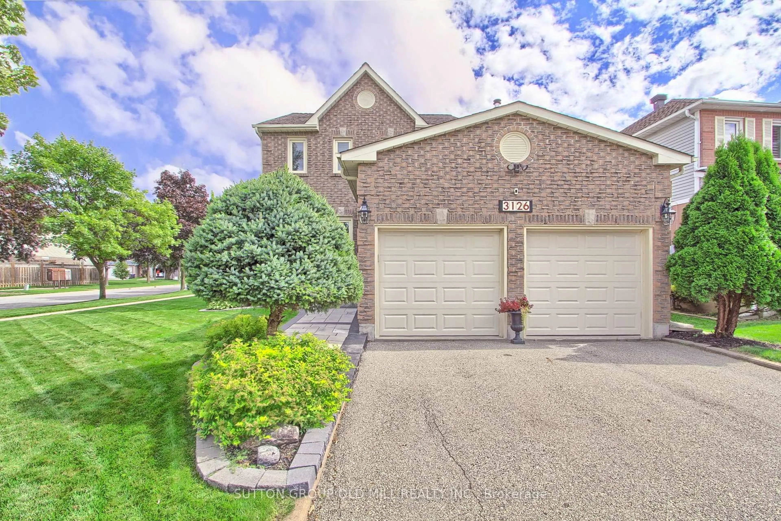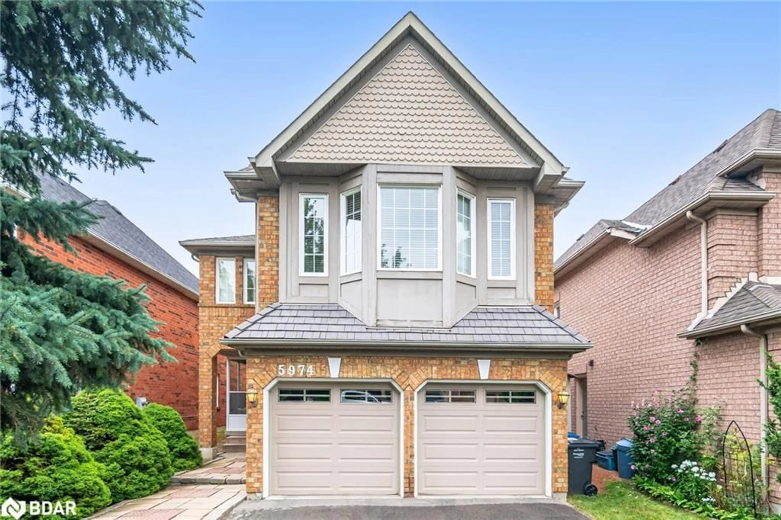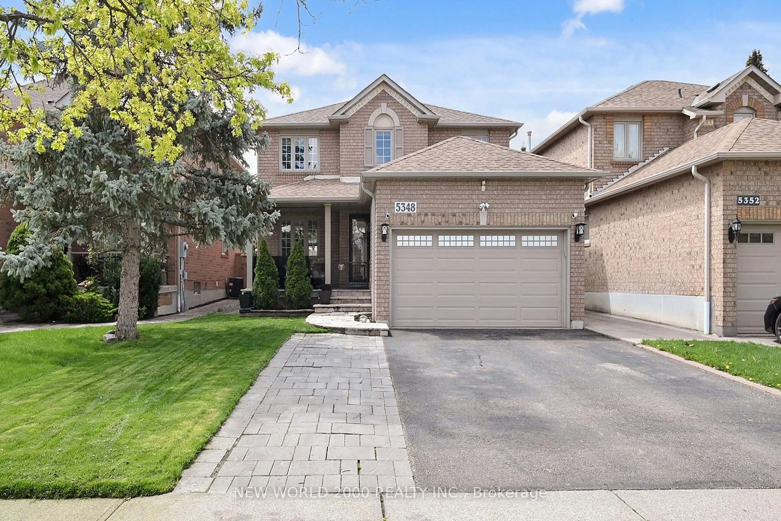Welcome to this sun-filled home tucked away in a serene court within a family-oriented neighbourhood. Imagine raising your family in a quiet, established community where children can safely play, all while being just minutes from top rated schools (Public, Catholic French Emersion, TEAM), the QEW, One Health Club, Cawthra Community Centre, Future LRT, GO, Queensway Bike Trail, Lakefront, Parks, Lively Port Credit, and endless shopping options. This charming home offers a spacious eat-in Kitchen with custom-built cabinets, natural quartz countertops and brand new appliances: Bosch fridge, Bosch dishwasher and a cooktop. A sliding door walkout leads to the Porch overlooking a garden to enjoy your morning beverage. Adjacent to the Kitchen, the elegant combined Living and Dining Rooms are perfect for entertainment, featuring pot lights and large windows that fill the space with natural light. On the Main Floor, a charming Family Room makes for a cozy retreat, with a wood fireplace and a sliding door walkout to the fully fenced, spacious Backyard where mature trees provide a serene backdrop. This large room can also be used as an at-home Office or a 4th Bedroom. The Garden Shed has a concrete floor and is electrically serviced. The finished basement expands your living space with a large Recreational Area, a Bed Nook, Closet and Storage Area. It is filled with lots of natural light seeping through large, above- grade windows.The huge Crawl Space and large Cold Room offer additional storage space. With 4 walkouts, a double Garage and up to 4 car parking driveway this house has wonderful potential for a large family. This terrific home is very clean and has been well maintained. Very recent improvements include brand new high efficiency Lennox Gas Furnace, Evaporator Coil, Humidifier, Gas Hot Water Tank (no monthly Rental Bill!), Lennox Central AC Unit, Garage Door Opener, Bosch Fridge and Dishwasher and a Cooktop. Book your showing today! Open House Sat, Sun 12-2pm
Inclusions: New Bosch Fridge and Dishwasher, new cooktop. Convection Microwave Oven, Washer, Dryer, Central Vac with Sweeper. Brand new high efficiency Gas Furnace, gas Hot Water Tank, AC, Humidifier and Evaporator Coil. All Window Coverings and Light Fixtures. Brand new Garage Door Opener with 2 remotes and a keypad. New roof 2021.
