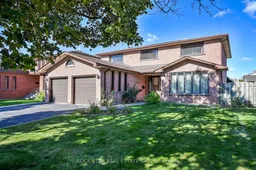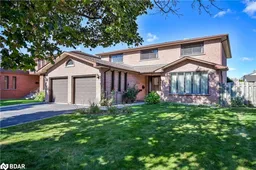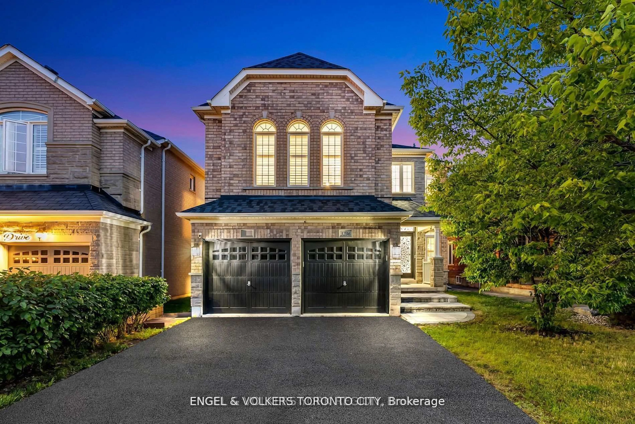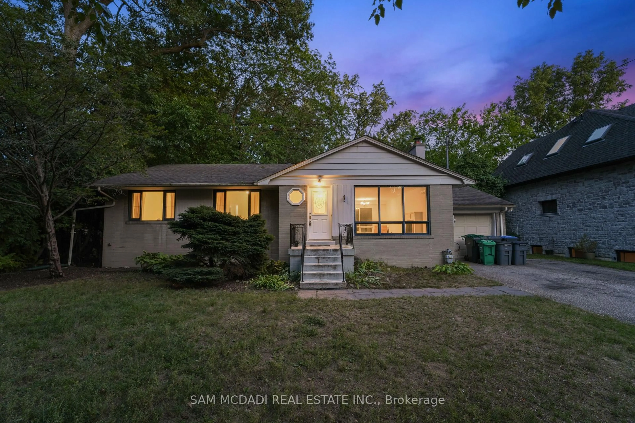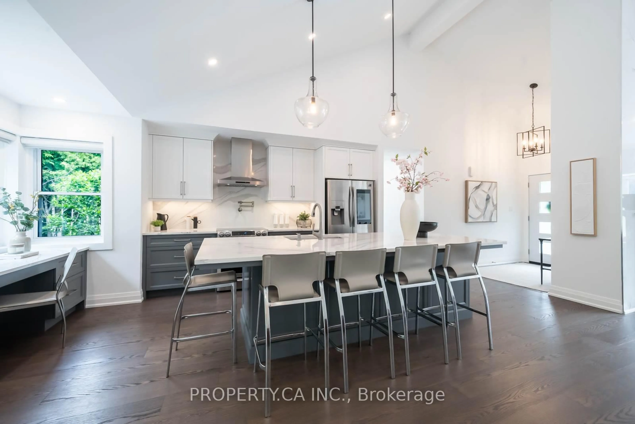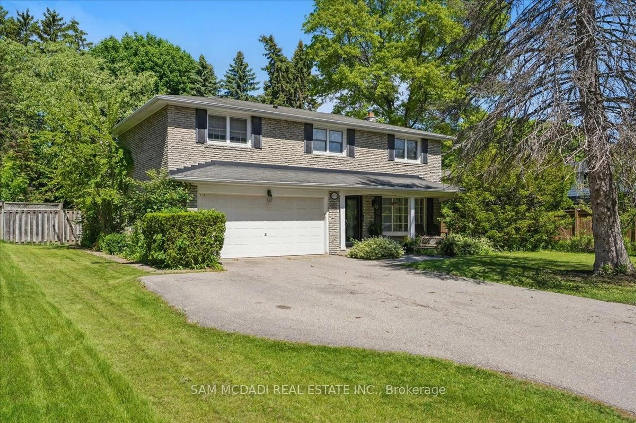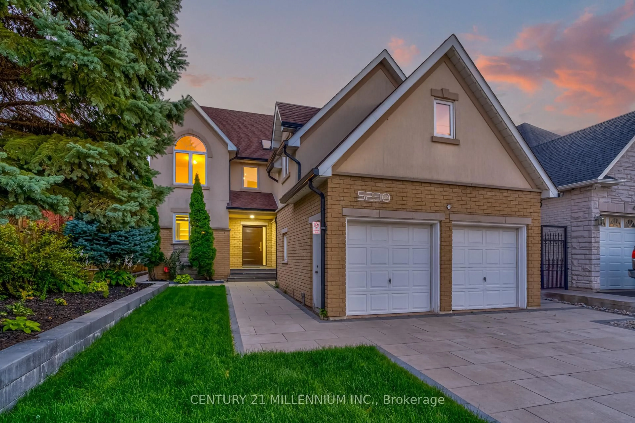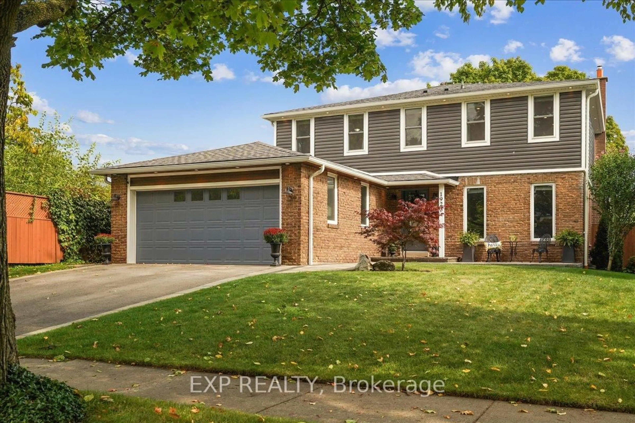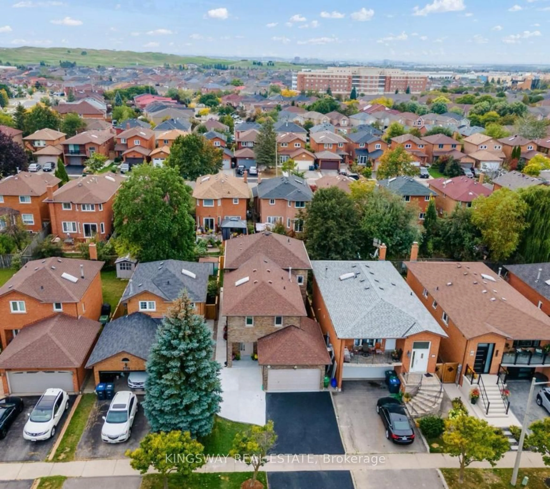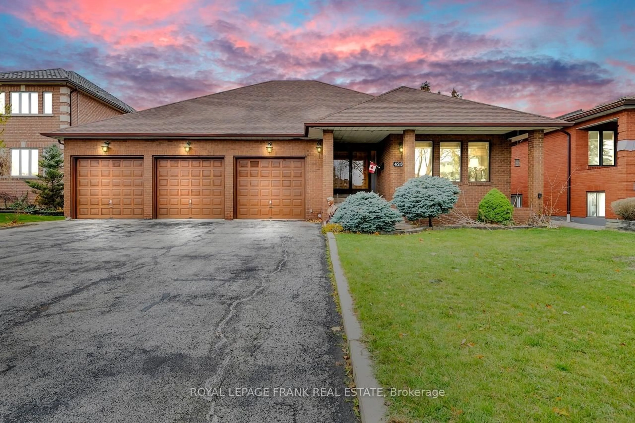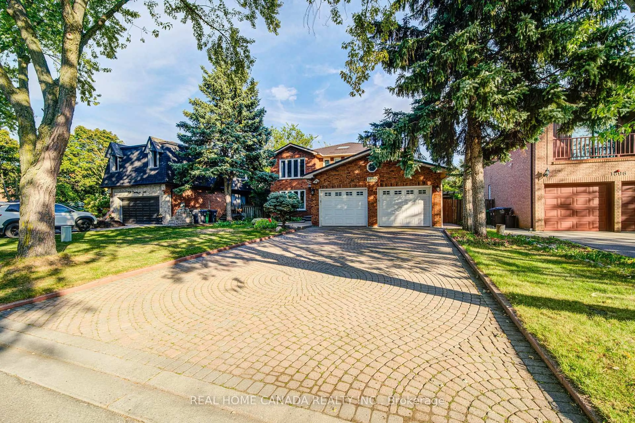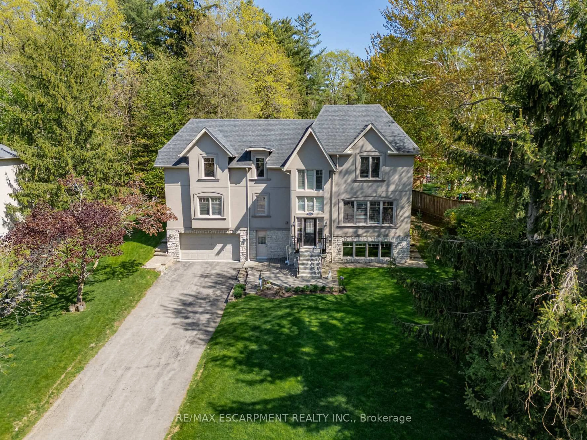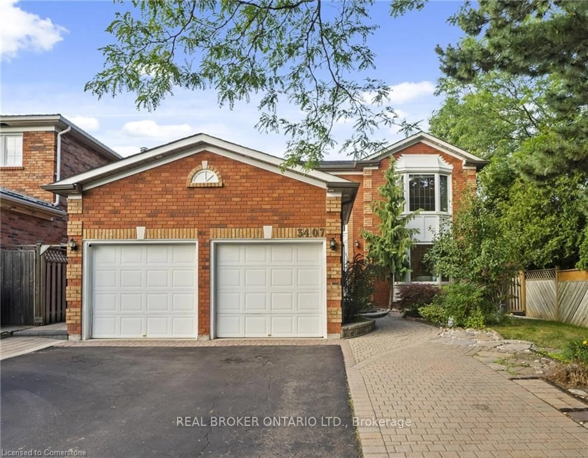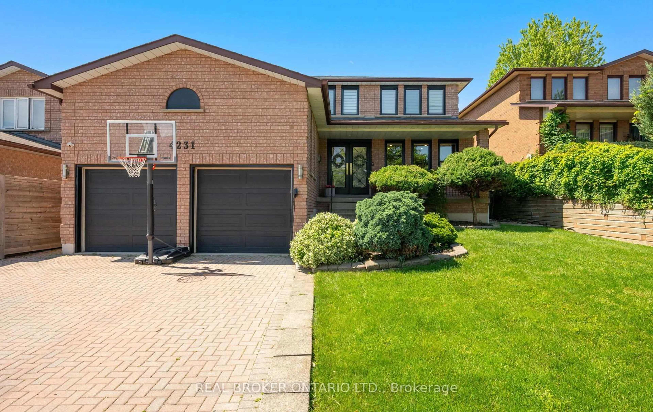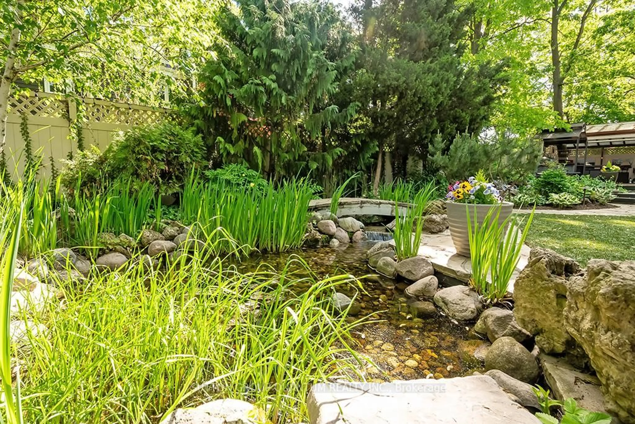Welcome to your new chapter in the heart of Cooksville! Proudly owned by the original family, this 4-bedroom, 4-bathroom, close to 3000 square foot detached home blends character, comfort, and convenience. Thoughtfully maintained over the decades, it showcases authentic craftsmanship and quality that have aged gracefully, offering a rare mix of heritage style and solid construction. Savor the connection time and warmth from the two fireplacesperfect for hosting holiday gatherings or late-night conversations. Enjoy the privacy, comfort and flow of having a bathroom on every floor, including a private ensuite in the master bedroom. Delight in the dry bar as the entertaining hub and the cold room for preserving garden harvests, wines, or your favorite homemade preserves. Take comfort in the main-floor laundry making everyday living effortless. Appreciate the versatility of a second kitchen designed for multi-generation living or creative cooking. This wonderful home is nestled in desirable Cooksville, near parks, trails, shops, and diverse dining, with excellent transit options. Commuting is a breeze with GO Transit, MiWay, and the new Hurontario LRT nearby, plus a short drive to the QEW onramp connecting you to the entire GTA. And for peace of mind, youre just moments from Mississauga Hospital and the Queensway Health Centre putting health and wellness within easy reach Your Cooksville story starts here.
Inclusions: Two (2) Fridges, Two (2) Stoves, Dishwasher, Washer, Dryer, All Electrical Light Fixtures, All Window Coverings, Air Conditioner, Automatic Garage Door Opener, Two (2) Garage Door Remotes, Central Vac, Central Vac Accessories
