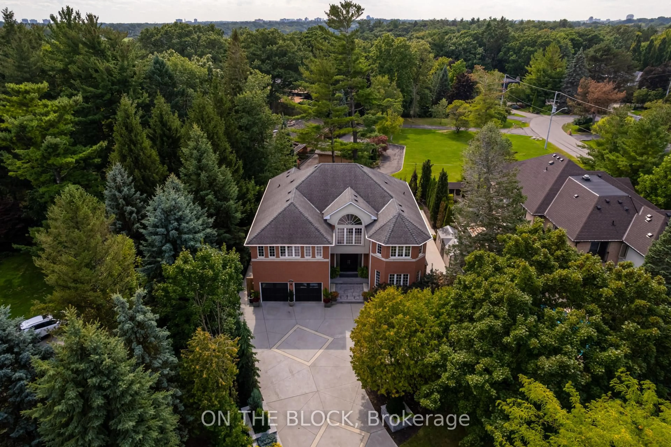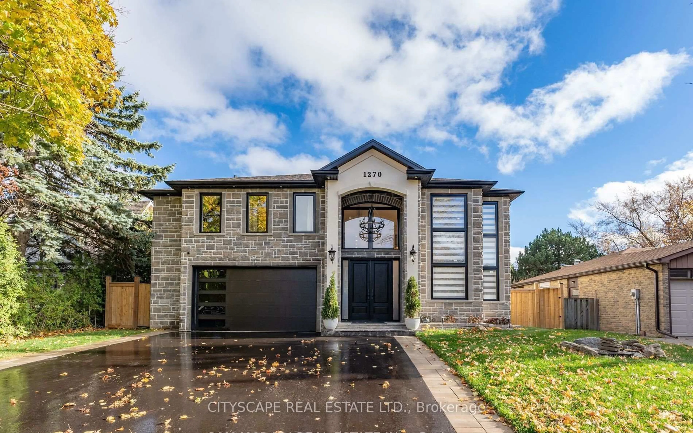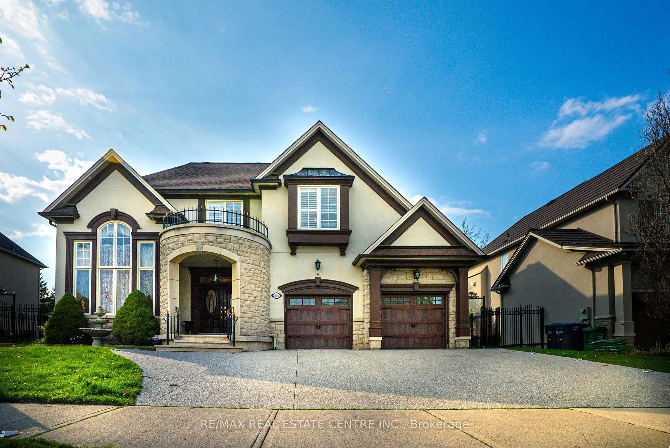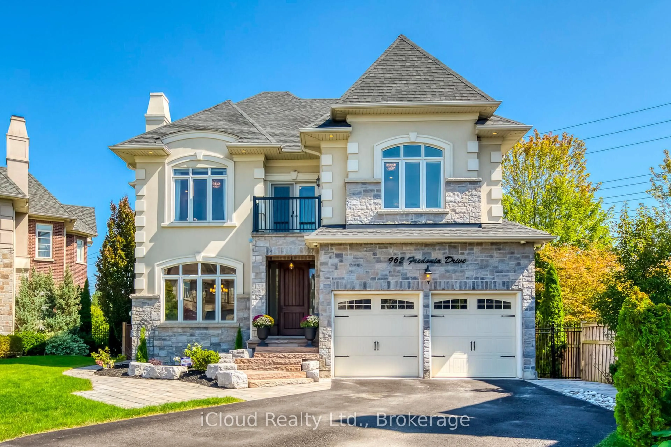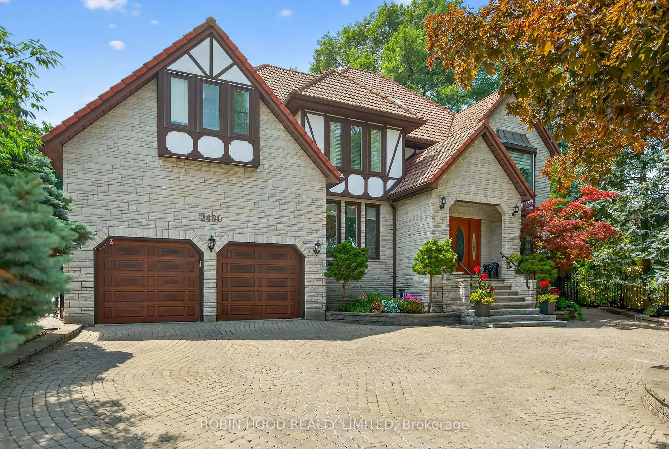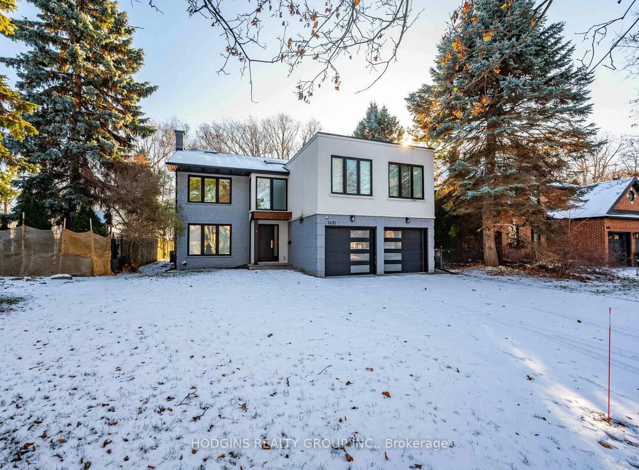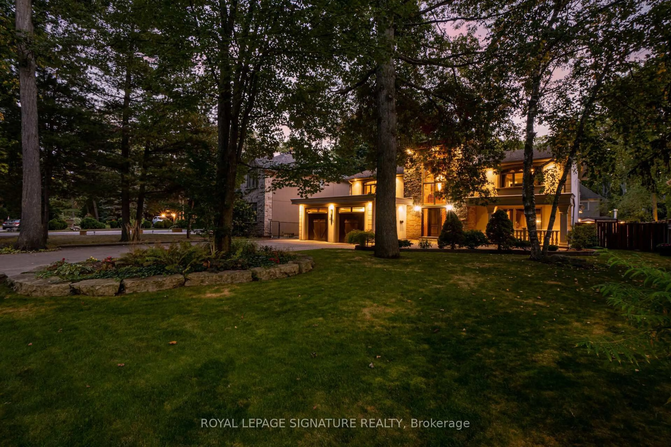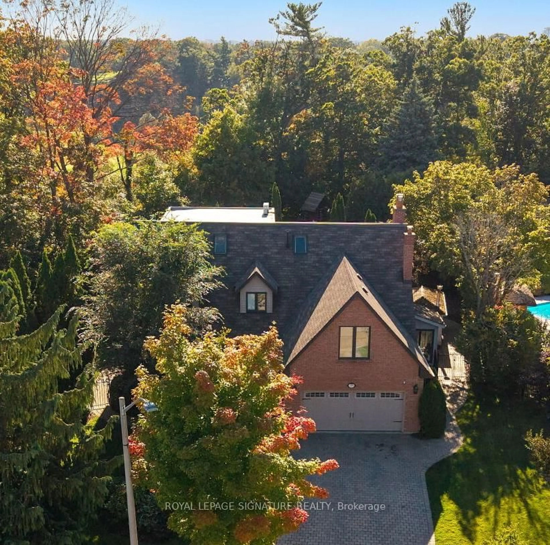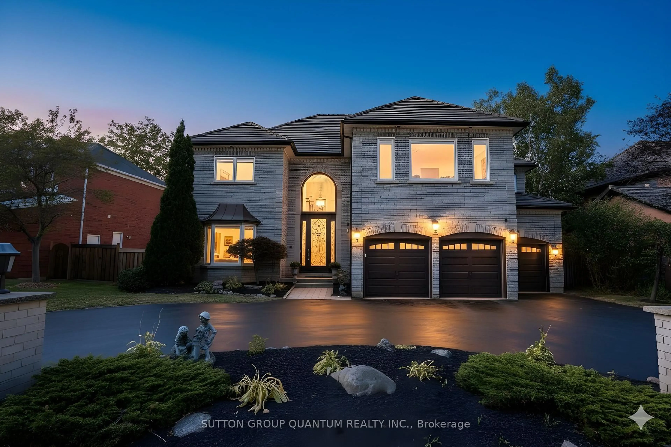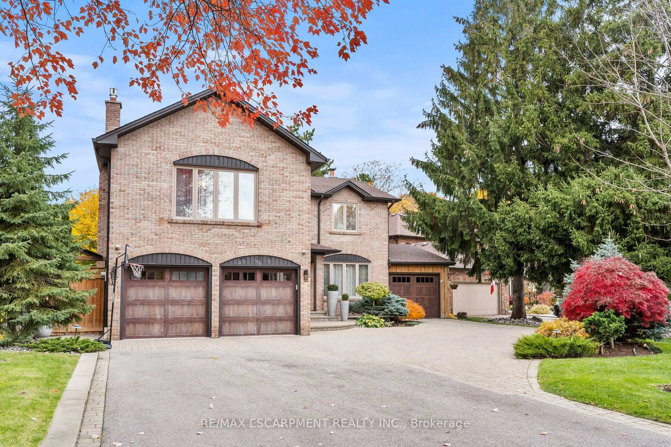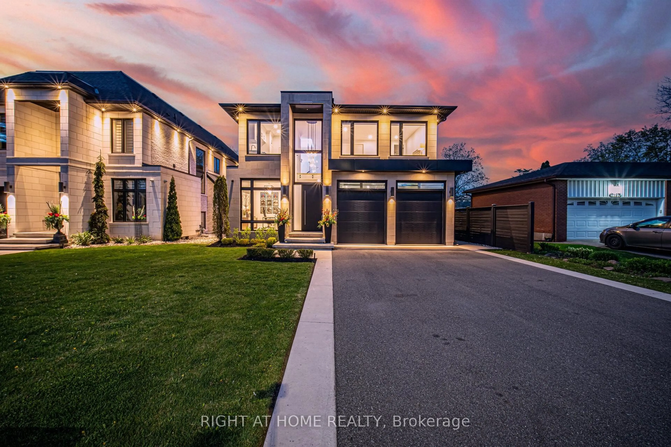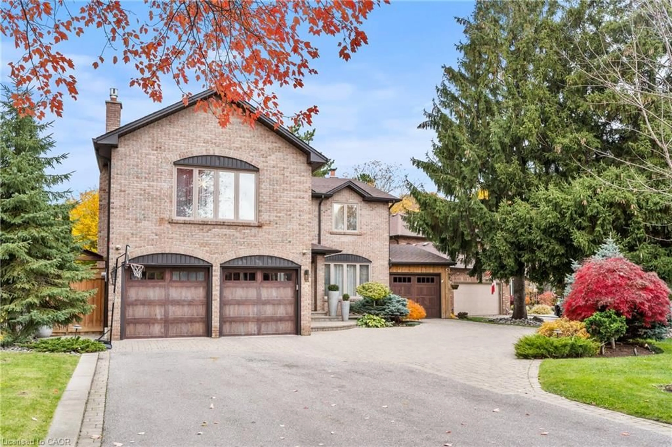Welcome to 2563 Cliff Road, an exquisite 5-bedroom, 5-bathroom luxury home on a 53 x 165 ft lot in one of Mississaugas most desirable neighborhoods. This residence blends timeless elegance with modern convenience, perfect for both entertaining & everyday living. The exterior showcases brick & stucco, professional landscaping, patterned concrete walkways, a fully paved driveway, new garage doors (2023), & a premium Floor Tex garage floor system. A new roof (2024) adds peace of mind. Inside, a grand foyer with double doors & soaring ceilings leads to refined interiors featuring smooth ceilings, crown moulding, wainscoting, hardwood floors, & a floating staircase. At the heart of the home, the gourmet kitchen offers a large quartz centre island, quartz backsplash, pot filler, oversized fridge, Wolf gas stove, wall oven, lots of pantry space & walkout to the backyard retreat. The great room impresses with 24-ft ceilings, expansive windows, fireplace, custom remote blinds & mezzanine overlook. A formal living/diningroom with illuminated by a grand chandelier, a private office with coffered ceilings, and *separate exterior door with Juliet balcony can be converted with added stairs and a custom mudroom complete the main level. Upstairs, the primary suite boasts a private balcony, walk-incloset, and spa-like ensuite with freestanding tub, glass shower, and double sinks. Four additional bedrooms feature walk-in closets and ensuite access, while a second-level laundry with a sink & cabinetry adds convenience. The finished walkout basement (2017) includes a modern kitchen, oversized bedroom with barn door, stylish bath, and open living area ideal for in-laws or guests. The backyard is a private oasis with covered porch, gazebo, natural stone, lush landscaping, and a dedicated golf putting green. Key updates: furnace (2023), roof (2024), garage doors (2023), AC (2023), windows (2013), 200 AMP service, tankless water heater (owned), and whole-home water purification system.
Inclusions: All appliances, Stainless oversized side by side Fridge , Stainless Steel stove top, StainlessSteel Wall oven, Stainless steel dishwasher, Pot filler. All light fixtures, All custom windowcoverings and blinds, Washer, dryer, Remote garage controls. All appliances in the basement.
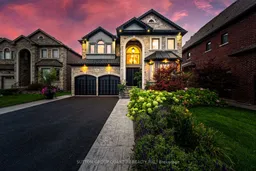 50
50

