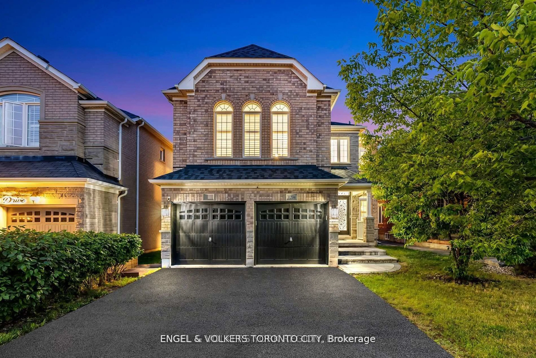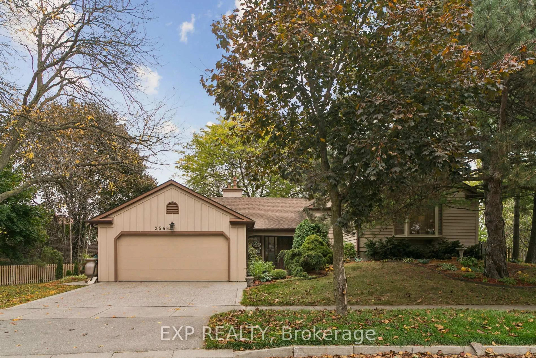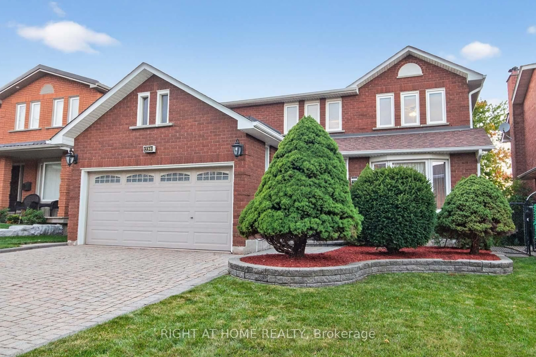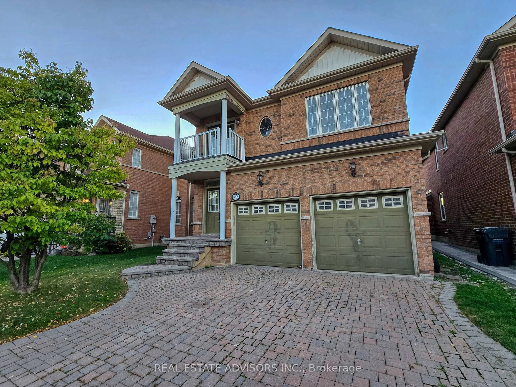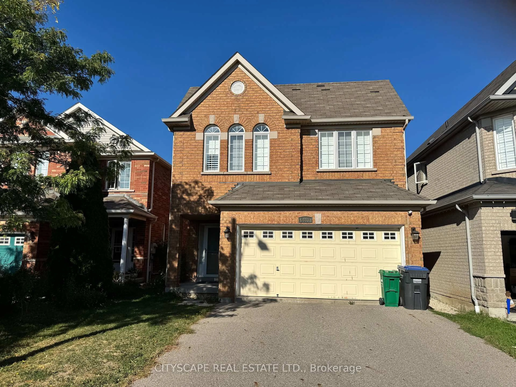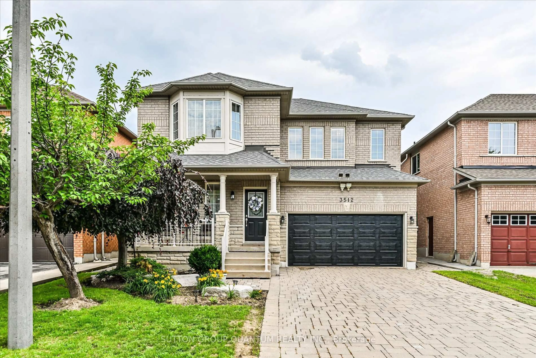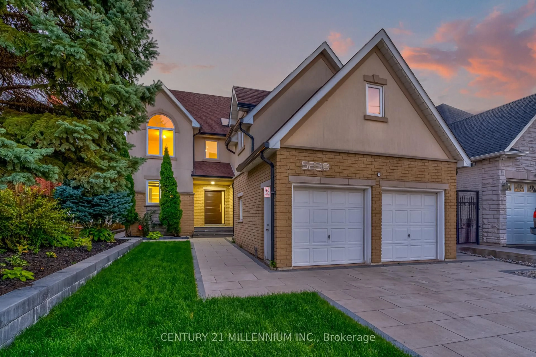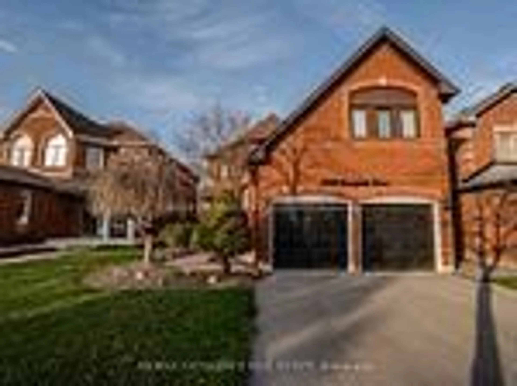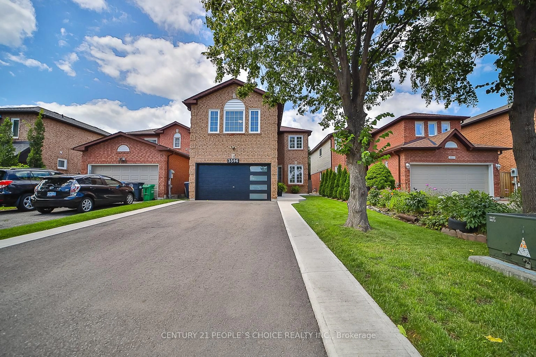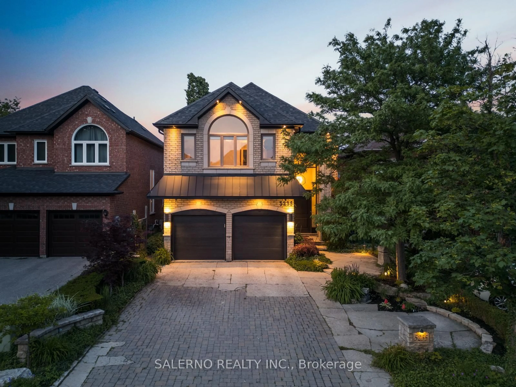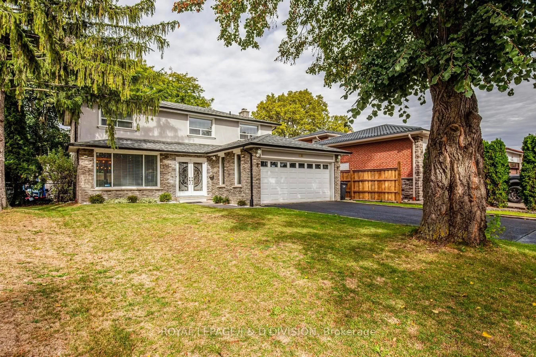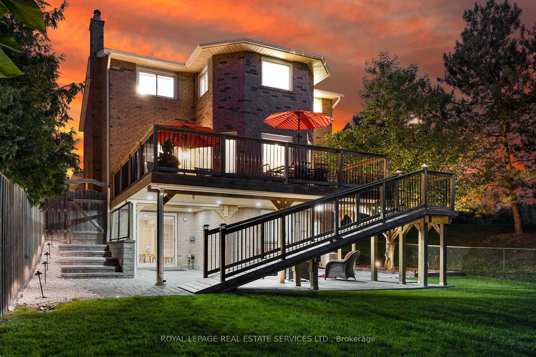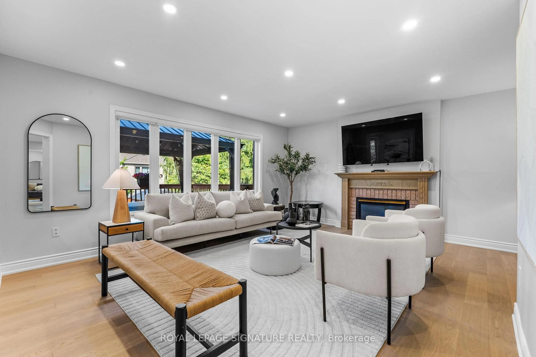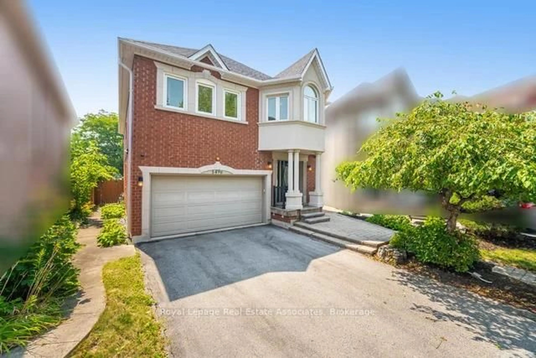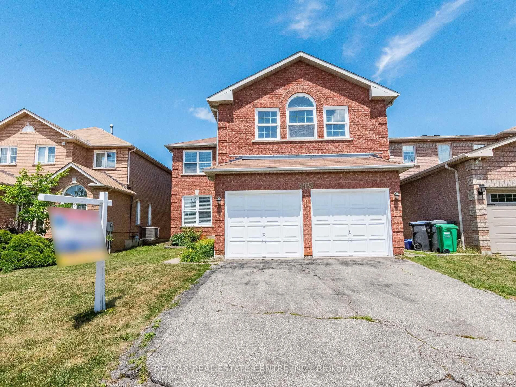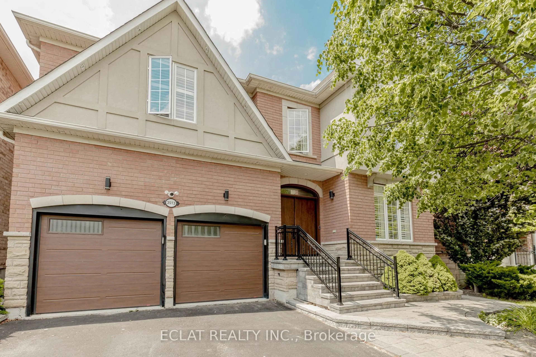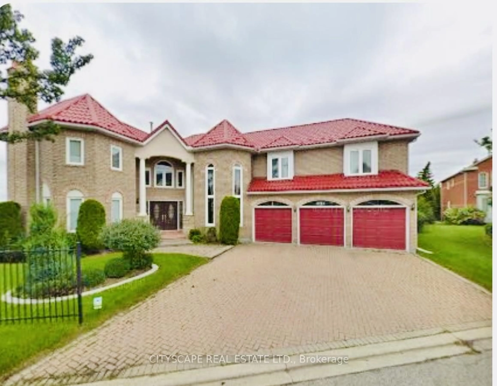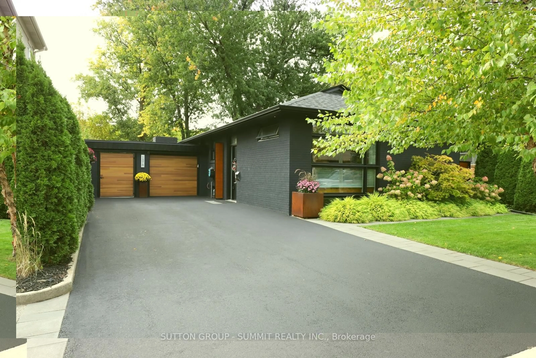Set on a quiet, family friendly street in South Mississauga, this well kept original home is ready for you to renovate to your heart's desire. Step under the covered portico and follow the great layout from the foyer into a bright living room with hardwood floors, large front windows, a plaster ceiling, and crown moulding. The adjacent dining room repeats the hardwood, mouldings, and generous windows for easy entertaining. Continue to the kitchen with wood cabinetry in a functional U shape layout and a pantry. A cozy breakfast area sits beside a window that overlooks the kitchen. From here, flow to the family room where a gas fireplace rises in floor to ceiling stone. Paneled walls add warmth, and a walkout invites you to the backyard. An office offers parquet floors, paneled walls, and a large window for natural light. A mudroom with a side door and closet supports busy days. A main floor powder room completes this level. Head upstairs to a primary bedroom with his and hers closets, a ceiling fan, and a three piece ensuite with a separate shower. Three additional bedrooms offer hardwood floors, windows, and closets. The main bathroom is a four piece with ceramic floors, a mirrored medicine cabinet, and a window. A linen closet provides extra storage. Downstairs, a large recreation room features paneled walls, and a closet and a fifth bedroom. The three piece bath includes a long vanity and a glass enclosed shower. A workshop expands your options. Situated close to Port Credit, the upcoming Lakeview Village, the new Peter Gilgan Mississauga Hospital, lakefront trails and parks, Lakeview Golf Course, marinas, Sherway Gardens, and strong local schools. Transit, the upcoming LRT, GO access, and the QEW make commuting simple, with downtown Toronto about 20 minutes away. Quiet setting, family appeal, and a solid house ready for your vision.
Inclusions: GE stove, Whirlpool dishwasher (2023), Hotpoint fridge, double car garage with keypad entry and garage door opener, re-shingled roof (2023)
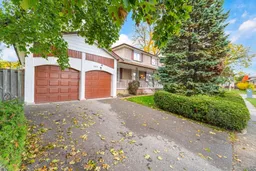 31
31

