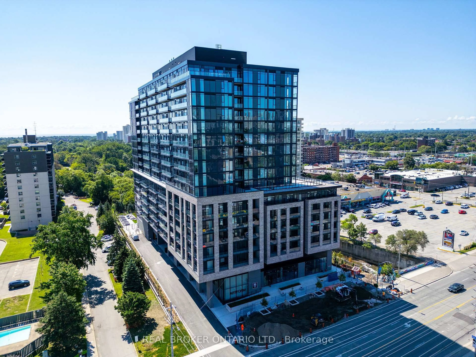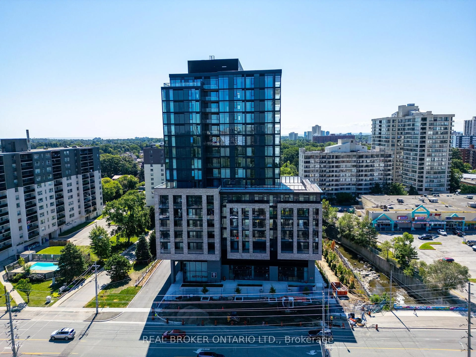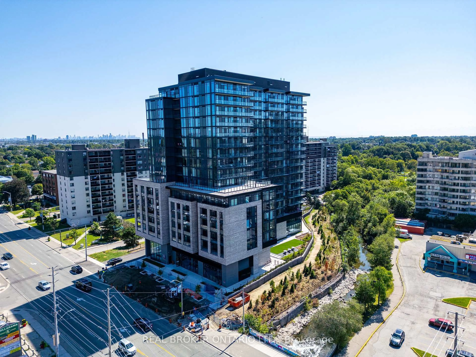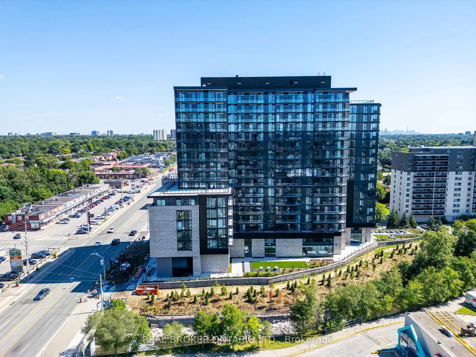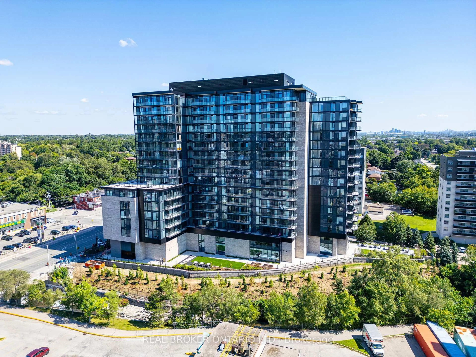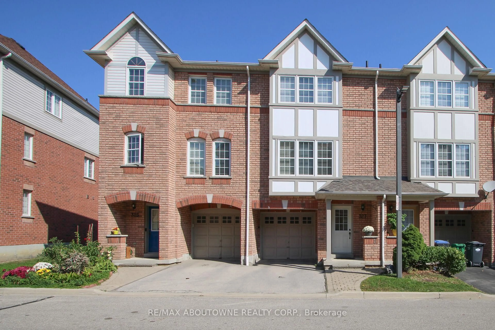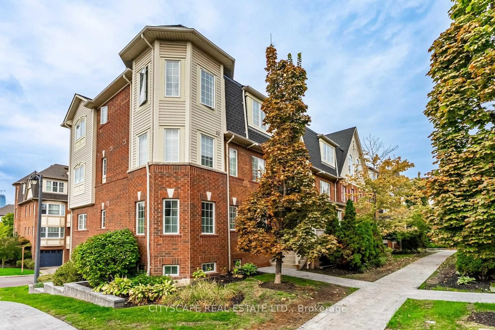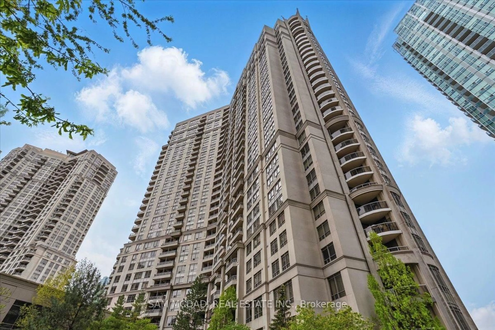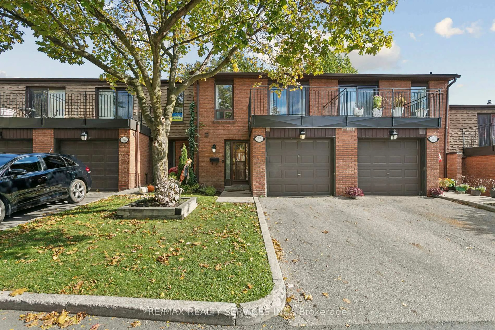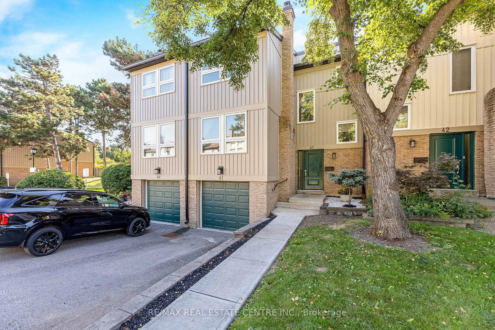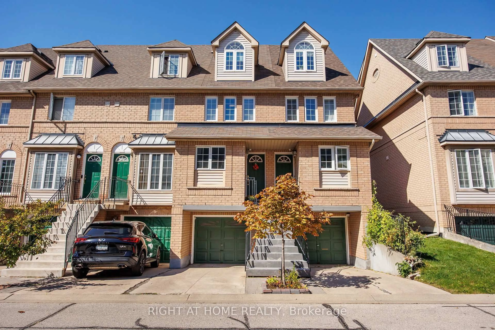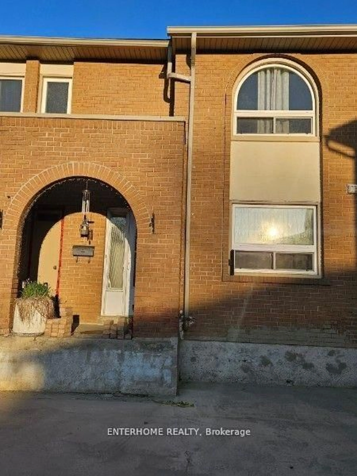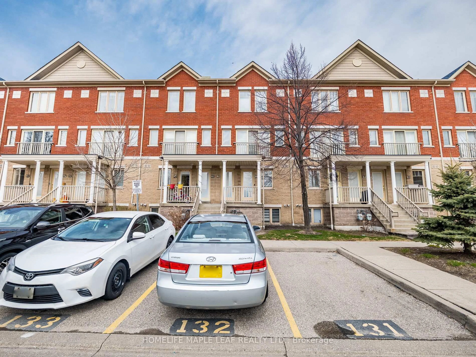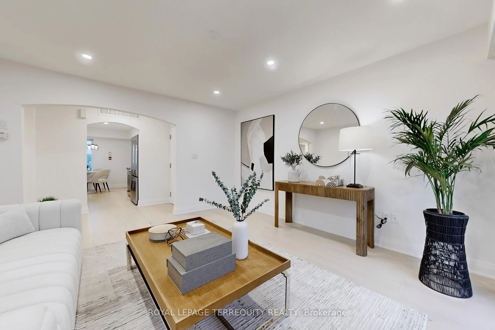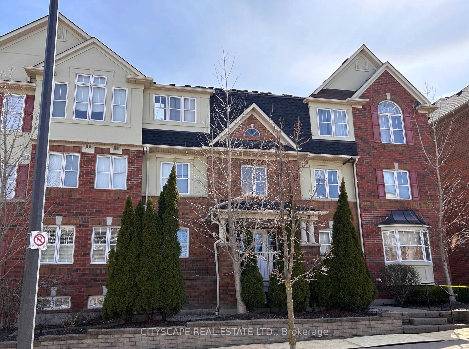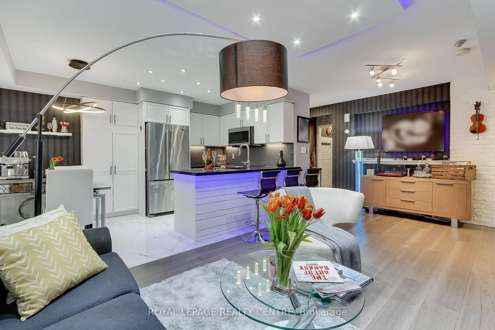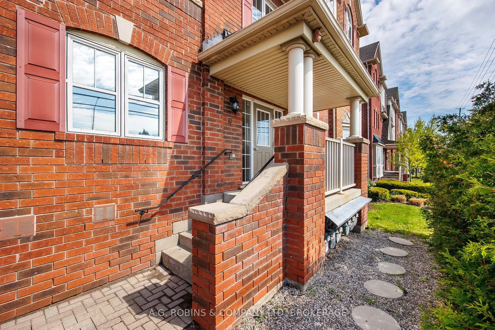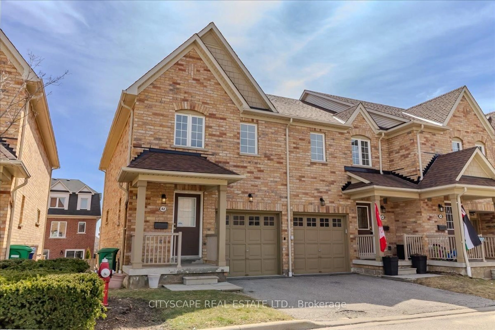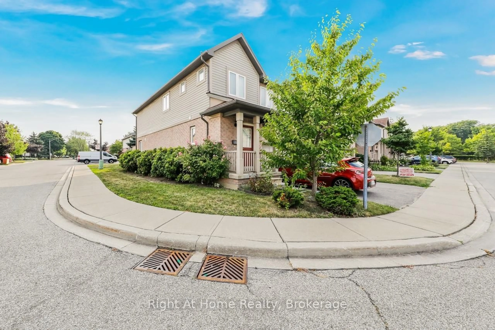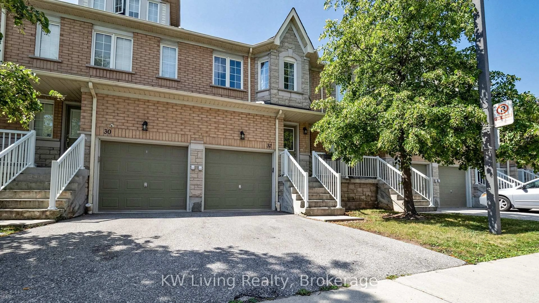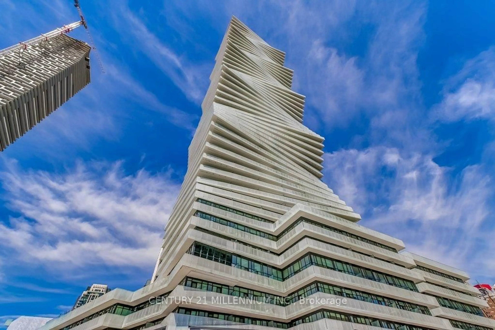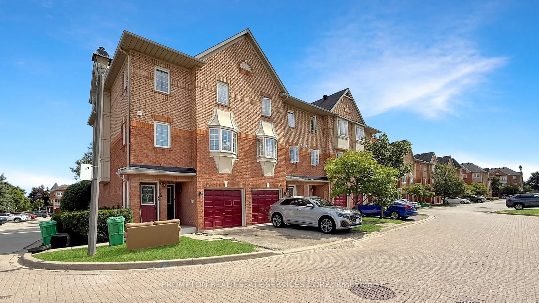86 Dundas St #1602, Mississauga, Ontario L5A 0B1
Contact us about this property
Highlights
Estimated valueThis is the price Wahi expects this property to sell for.
The calculation is powered by our Instant Home Value Estimate, which uses current market and property price trends to estimate your home’s value with a 90% accuracy rate.Not available
Price/Sqft$750/sqft
Monthly cost
Open Calculator

Curious about what homes are selling for in this area?
Get a report on comparable homes with helpful insights and trends.
+15
Properties sold*
$565K
Median sold price*
*Based on last 30 days
Description
Exceptionally Designed Corner Suite in Popular Cooksville Area. This spacious 16th floor unit is stylish with thoughtful, clean aesthetics and a creative flair. The open-concept living and dining area flows seamlessly into a modern kitchen equipped with sleek cabinetry and premium finishes. It has a unique and expansive 134 square feet balcony with northwest-facing views, 2 bedrooms, a den, and 2 washrooms. The building has an amazing array of upscale amenities spread over 17,000 square feet for residents to enjoy. This includes access to concierge service, fully equipped gym, art gallery, yoga studio, party room with lounge seating, and an outdoor terrace with seating area. Located not far from the heart of downtown Mississauga, residents have easy access to a rich selection of dining, shopping, schools, health facilities, and entertainment options. Walk to Cooksville Park, Celebration Square, and more to spend some quality down time in nature. Steps to the new Cooksville LRT Station. A quick ride or drive to some great freshwater beaches and walking trails along Lake Ontario.
Property Details
Interior
Features
Flat Floor
2nd Br
2.62 x 2.46Closet / Swing Doors / Window Flr to Ceil
Primary
3.2 x 2.7Large Closet / 4 Pc Ensuite / Window Flr to Ceil
Living
7.13 x 3.15Open Concept / W/O To Balcony / Window Flr to Ceil
Kitchen
7.13 x 3.15Open Concept / Stainless Steel Appl / B/I Appliances
Exterior
Features
Parking
Garage spaces 1
Garage type Underground
Other parking spaces 0
Total parking spaces 1
Condo Details
Amenities
Bus Ctr (Wifi Bldg), Concierge, Guest Suites, Gym, Media Room, Rooftop Deck/Garden
Inclusions
Property History
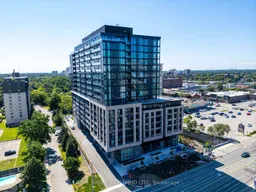 32
32