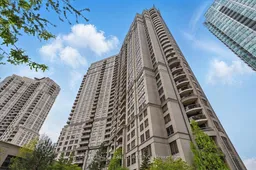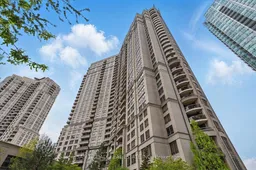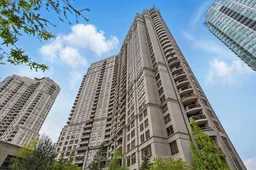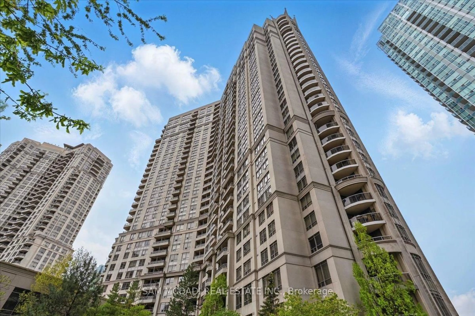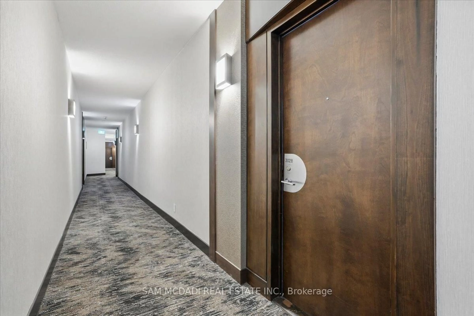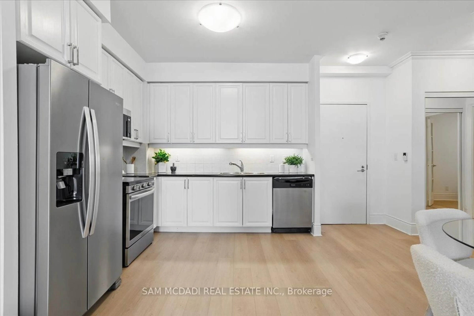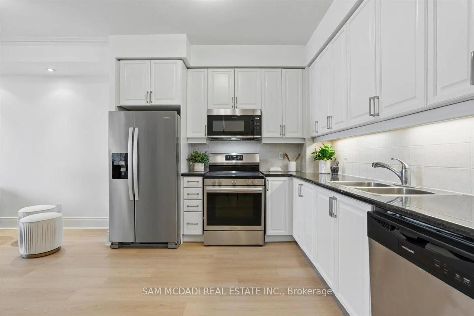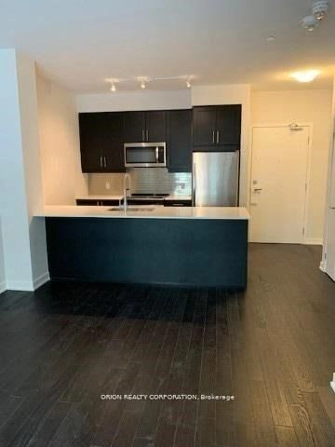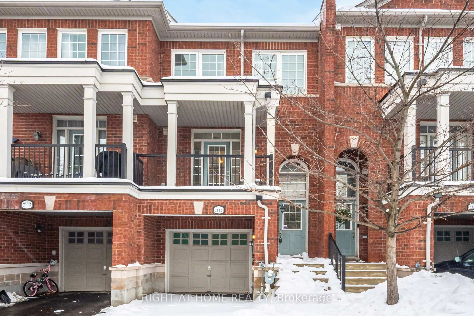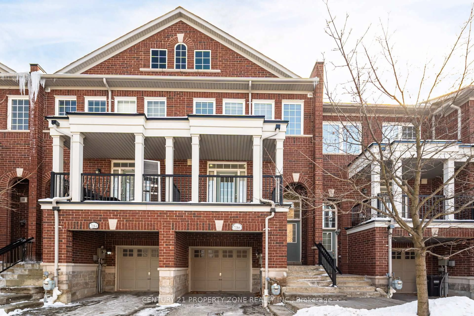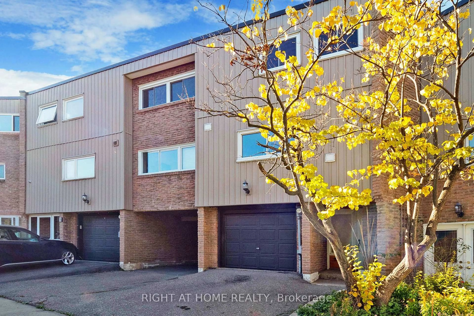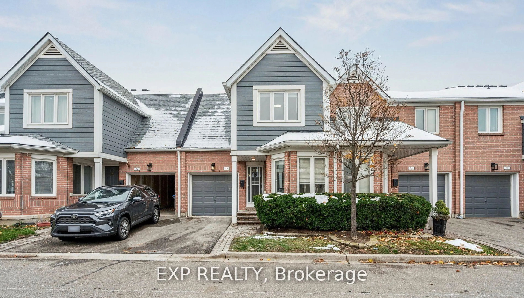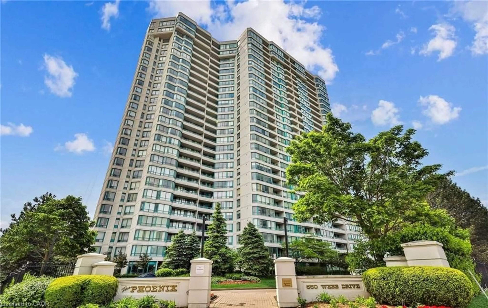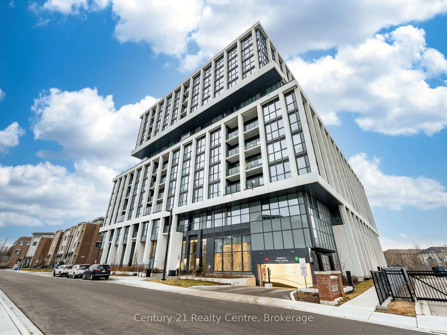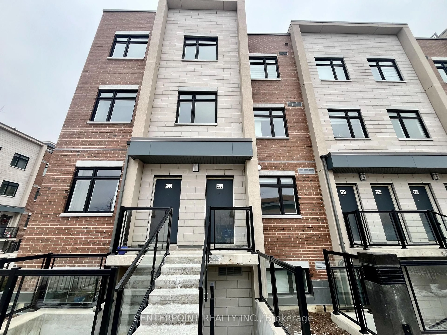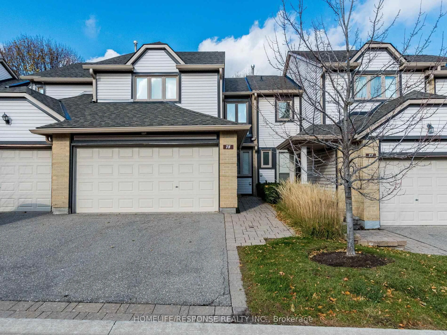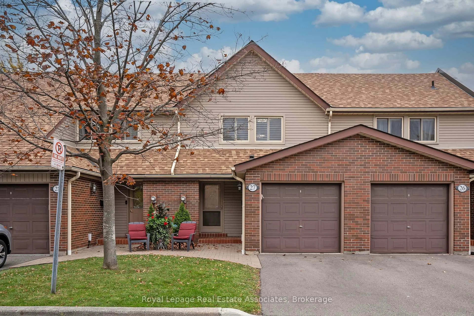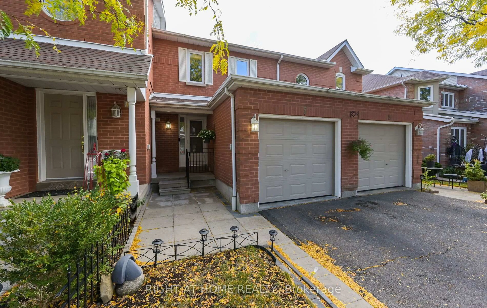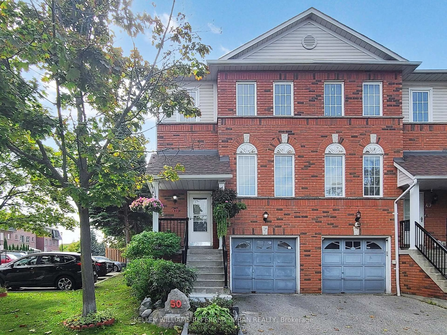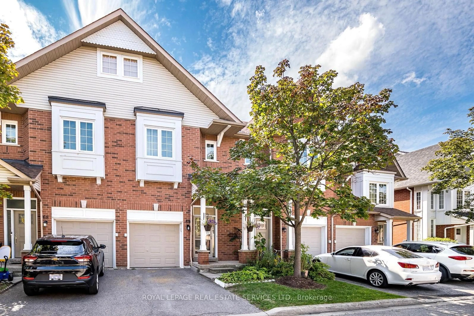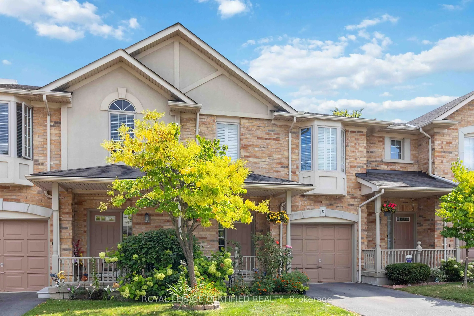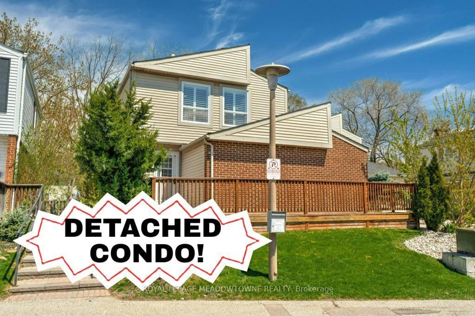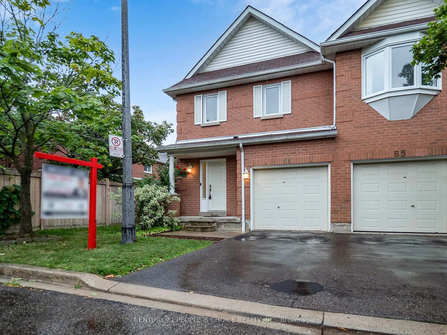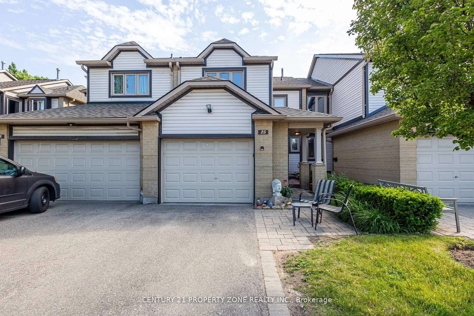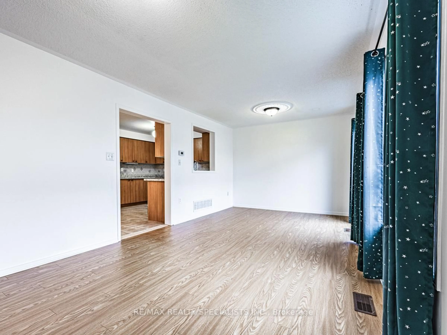3888 Duke Of York Blvd #3028, Mississauga, Ontario L5B 4P5
Contact us about this property
Highlights
Estimated valueThis is the price Wahi expects this property to sell for.
The calculation is powered by our Instant Home Value Estimate, which uses current market and property price trends to estimate your home’s value with a 90% accuracy rate.Not available
Price/Sqft$723/sqft
Monthly cost
Open Calculator
Description
Located in Mississauga's vibrant City Centre, 3888 Duke of York offers the ultimate urban lifestyle with unmatched convenience in an amenity-rich neighbourhood. Step outside to a walker's paradise surrounded by Square One Shopping Centre, Celebration Square, Sheridan College, and an endless selection of dining, cafes, and entertainment. Commuters will appreciate easy access to the GO Station, MiWay Transit, and major highways. Inside the Ovation towers, residents enjoy state-of-the-art amenities including: 24-hour concierge, a car wash, movie theatre, bowling alley, a fitness center, indoor pool, and an expansive rooftop terrace with BBQs and landscaped gardens. This spacious 2+1 bedroom, 2-bath suite boasts a thoughtfully curated living space with an open concept layout and offers comfort for families or professionals. Floor-to-ceiling windows and a private balcony showcase breathtaking city and sunset views. The kitchen features stainless steel appliances and ample cabinetry, while the spacious primary retreat boasts a walk-in closet and a 4-piece ensuite. Perfectly positioned on the sub-penthouse level for quiet enjoyment and panoramic vistas, this beautiful unit also includes two parking spots and one locker, and all utilities included in the maintenance fees! Do not miss out on this offering!
Property Details
Interior
Features
Main Floor
Kitchen
3.01 x 3.01Stainless Steel Appl / Double Sink / Granite Counter
Dining
4.41 x 2.77O/Looks Living / Open Concept / Laminate
Living
3.32 x 2.92W/O To Balcony / Pot Lights / Laminate
Primary
3.44 x 5.42Large Window / W/I Closet / 4 Pc Ensuite
Exterior
Features
Parking
Garage spaces 2
Garage type Underground
Other parking spaces 0
Total parking spaces 2
Condo Details
Amenities
Concierge, Games Room, Guest Suites, Party/Meeting Room, Rooftop Deck/Garden, Indoor Pool
Inclusions
Property History
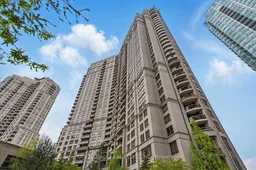 33
33