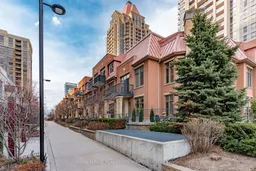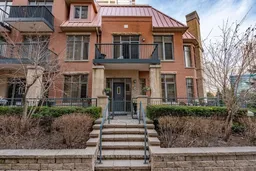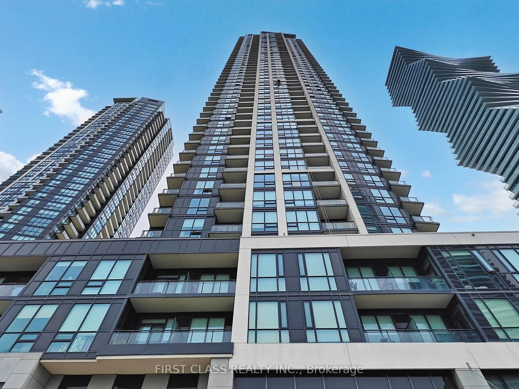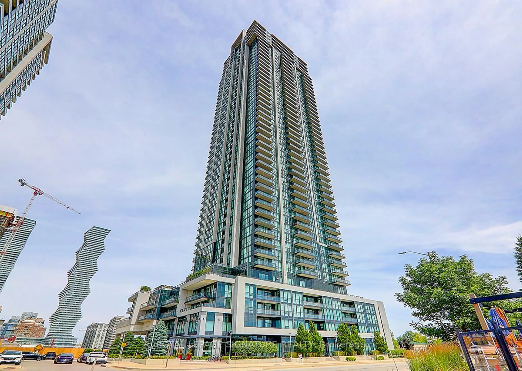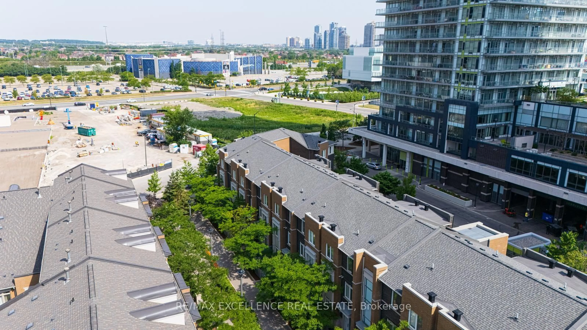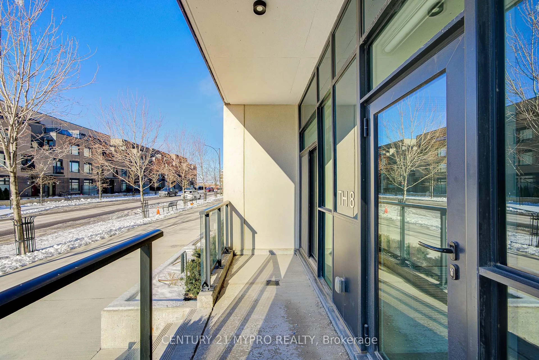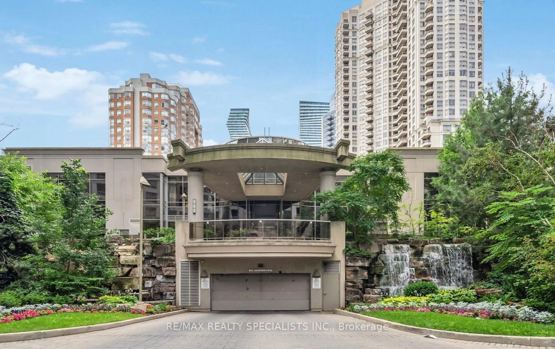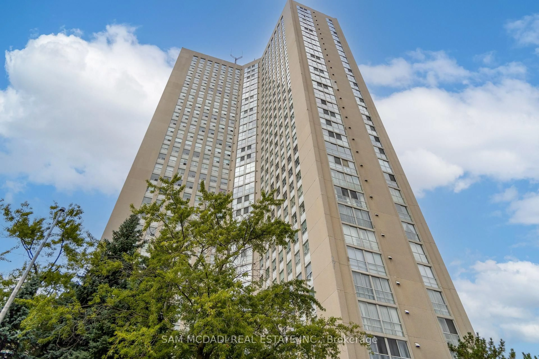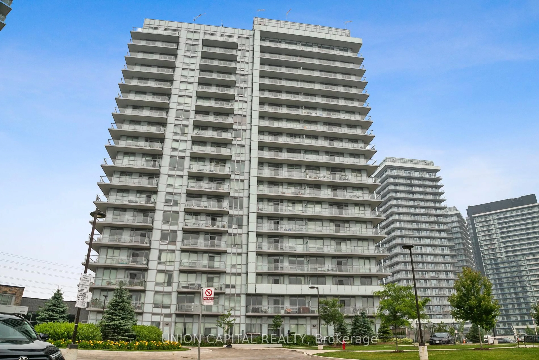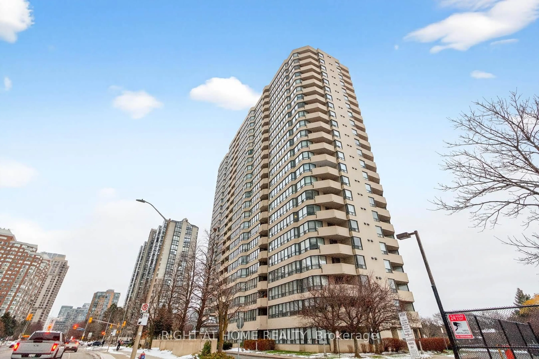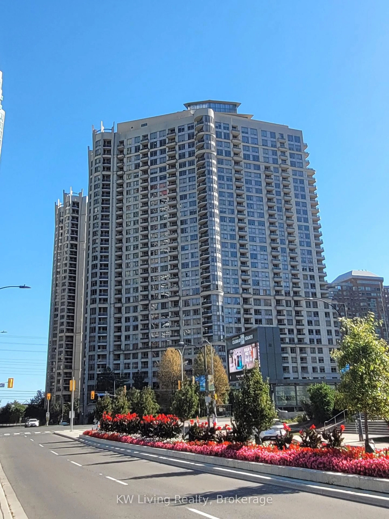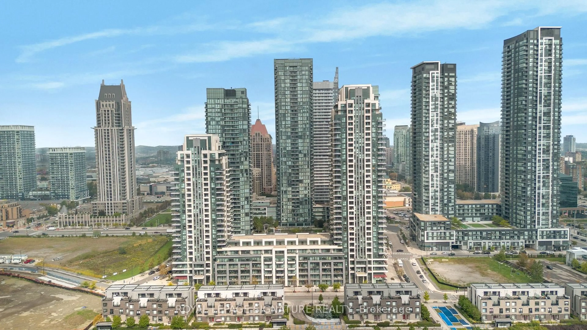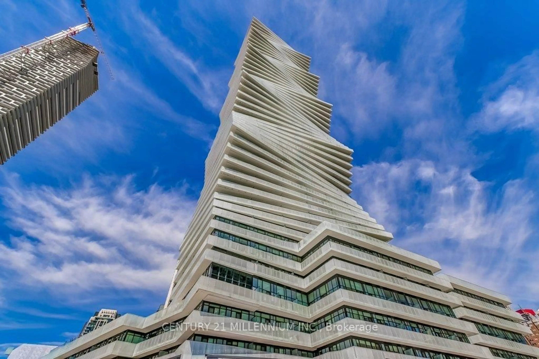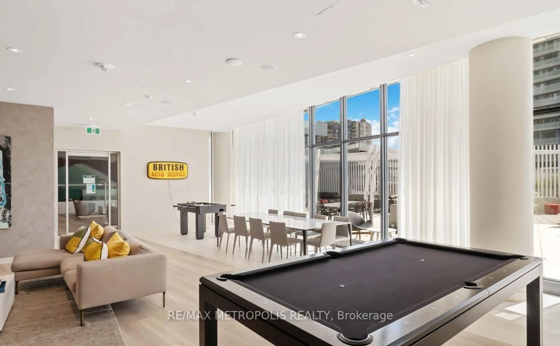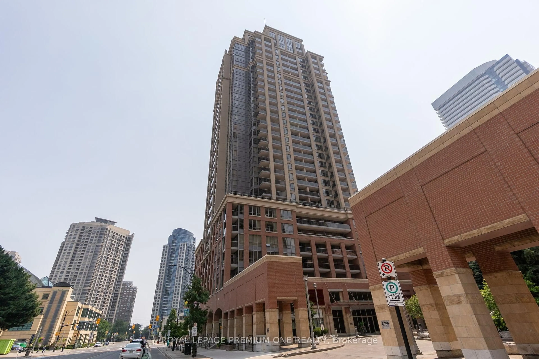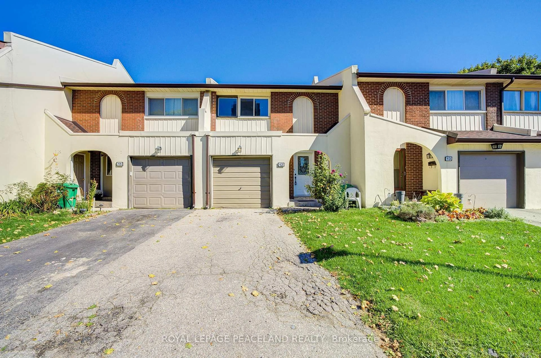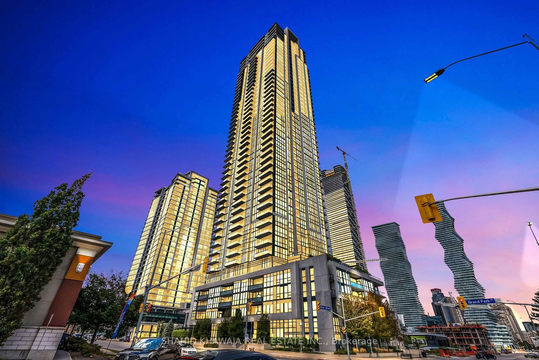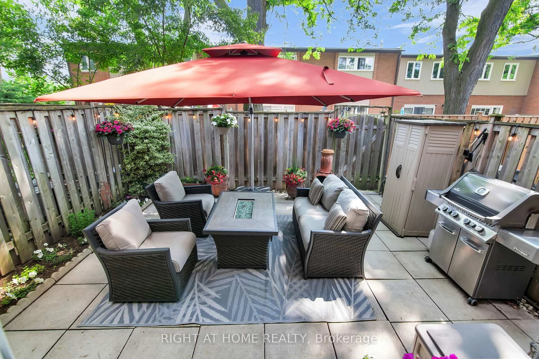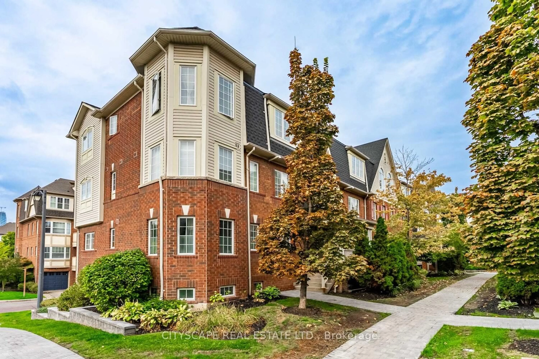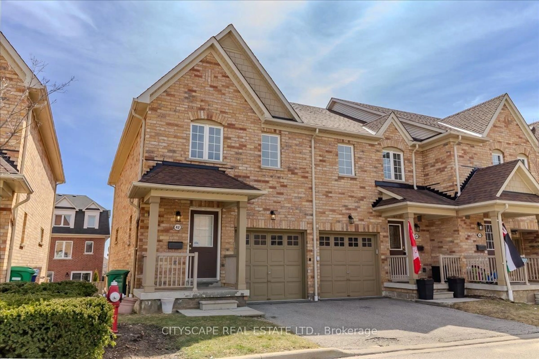A RARE GEM TO CALL HOME! Are you looking for a one-of-a-kind living experience that feels like a townhome but offers the convenience and amenities of condo living? Look no further! This rare corner unit in Garden Villas is a true gem, and its one of the most unique properties you'll find on the market. Tucked in a peaceful corner but with easy access to everything you love about the area, this ground-level condo offers privacy without sacrificing convenience. Situated just minutes away from Square One, you'll be close to shopping, dining, entertainment, and more. Whether you're catching a show or enjoying a year-round festival, everything is right at your door step. This 2-bedroom, 2-bathroom unit is designed to maximize both space and natural light. With 10-foot ceilings and tall windows, the entire home feels airy and open. The large master bedroom with ensuite offers the perfect retreat, while the second bedroom can easily double as a den or guest room. The wraparound private porch an outdoor space you'll actually use! When you're relaxing with a coffee in the morning on your porch or reading the morning news. Convenience and Security You Can Count On Built by Daniels in 2005 and still well-maintained by the original owner, this unit offers peace of mind with 24/7 security and an array of community amenities. From the fitness center to the party room, there's something for everyone. Plus, you'll have 2 parking spots and 2 lockers for extra storage. Ideal for Families, Empty Nesters, or Anyone in Between This home is perfect for a young family or those looking to downsize to an empty-nester lifestyle. The easy layout means little to no elevator traffic, and with its fantastic location, everything you need schools, highways, and shopping is just minutes away. Maintenance Fee Includes everything other than HYDRO & INTERNET
Inclusions: Black Fridge, Stainless Steel Stove, Stainless Steel built-in over the range microwave vent fan, black built-in dishwasher, Washer,Dryer, All electric light fixtures, all window coverings including master bedroom Remote controlled blinds
