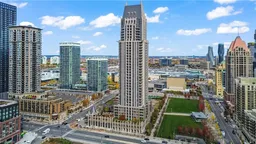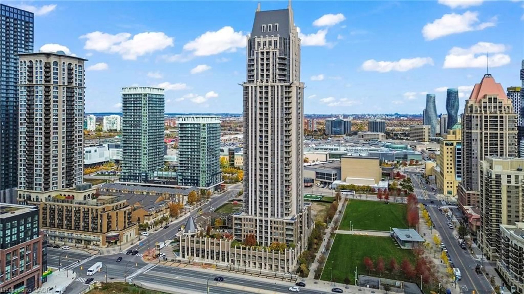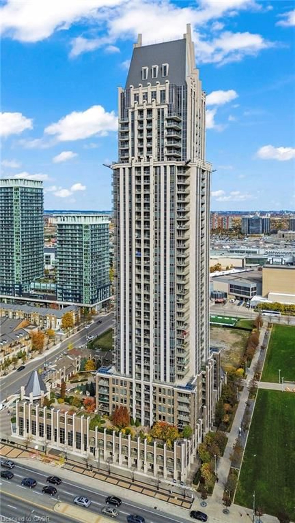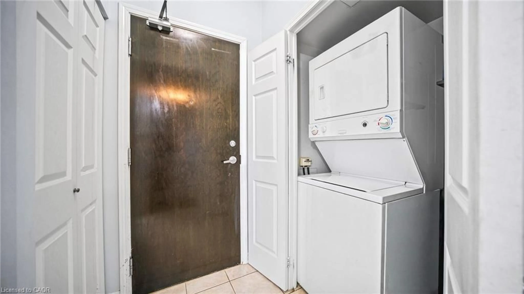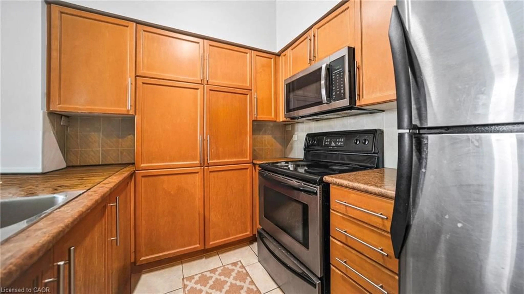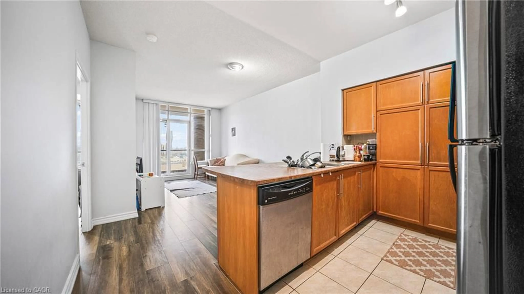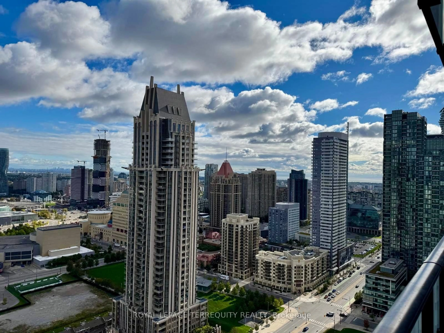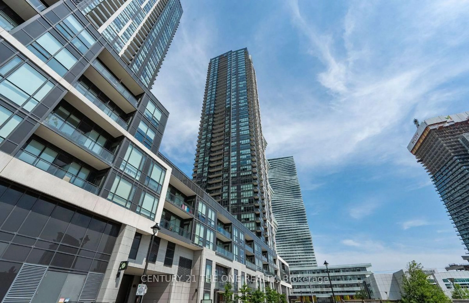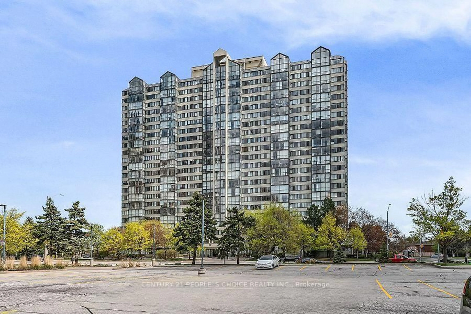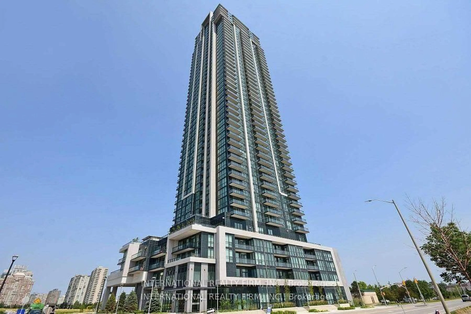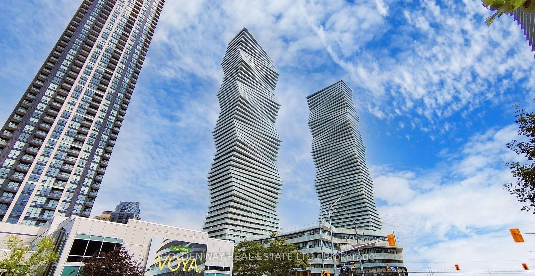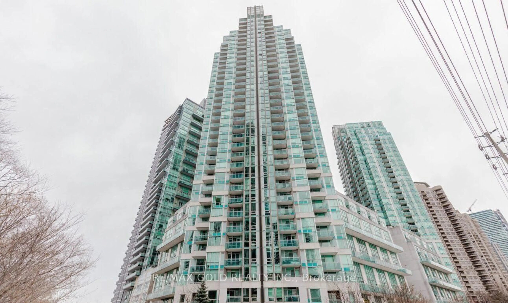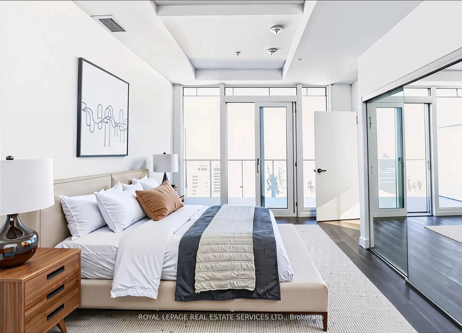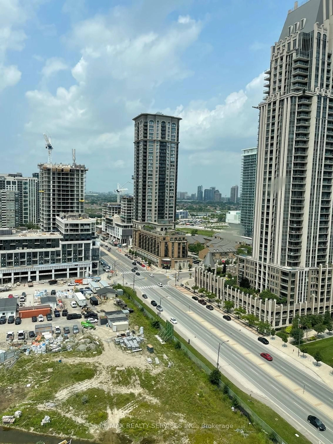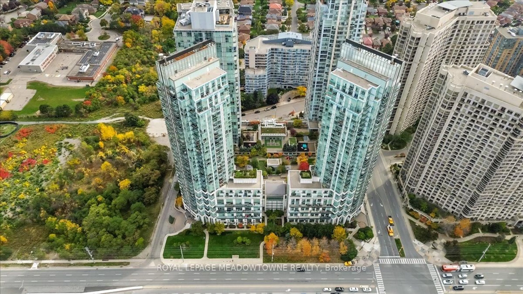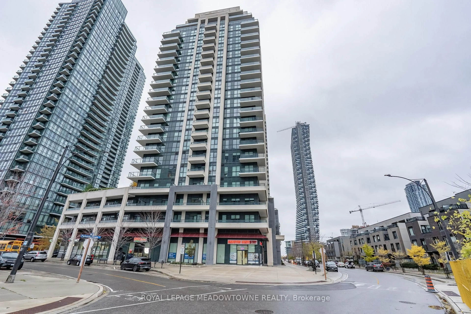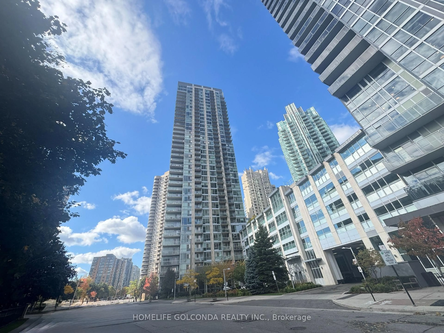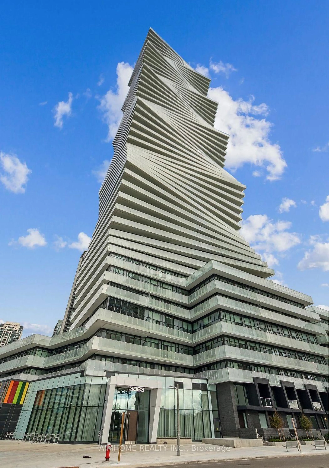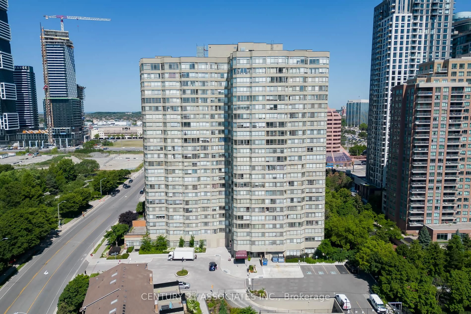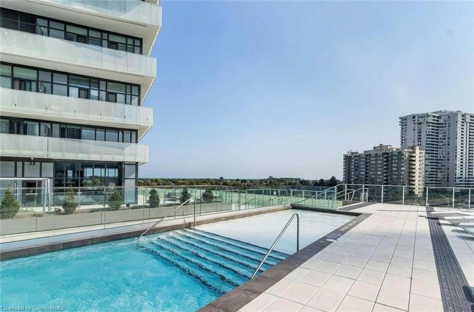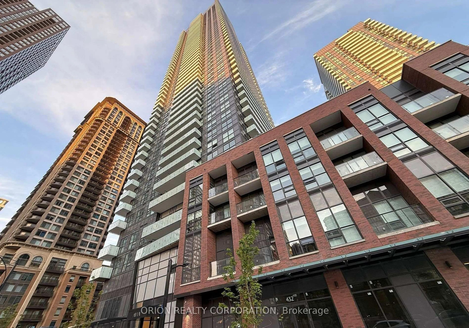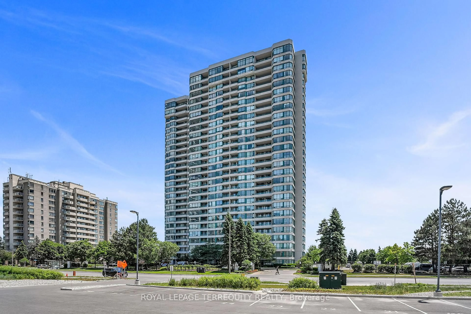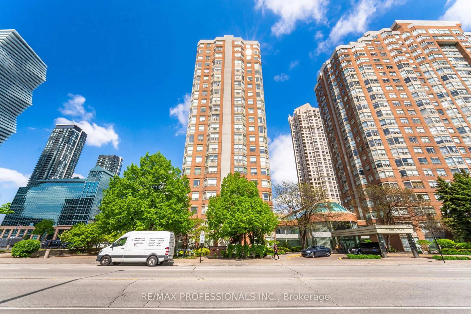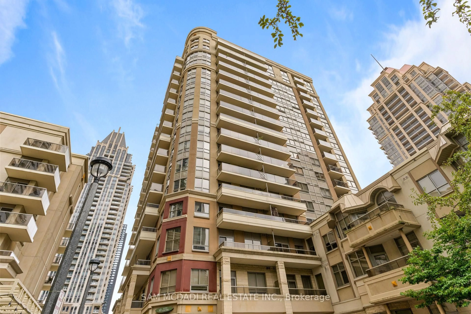388 Prince Of Wales Dr #1609, Mississauga, Ontario L5B 0G6
Contact us about this property
Highlights
Estimated valueThis is the price Wahi expects this property to sell for.
The calculation is powered by our Instant Home Value Estimate, which uses current market and property price trends to estimate your home’s value with a 90% accuracy rate.Not available
Price/Sqft$701/sqft
Monthly cost
Open Calculator
Description
Daniel’s Luxury "One Park Tower” in the Heart of Mississauga City Centre. A grand arched entrance with a welcoming courtyard sets the tone for sophistication and exclusivity. This elegant 1-bedroom plus den, 2-bathroom unit offers 9-foot ceilings, a spacious primary bedroom with a 4-piece ensuite, and a private wraparound balcony showcasing breathtaking city views. The stylish kitchen features stainless steel appliances, ample cabinetry, and an in-suite washer and dryer. Includes 1 parking space and 1 locker. Enjoy exceptional, resort-style amenities including an indoor pool and sauna, guest suites, a fully equipped fitness centre, virtual golf, party and games rooms, and a beautifully landscaped terrace with BBQs. Ideally situated steps from Square One, Sheridan College, restaurants, shops, Mississauga Transit, and the GO Bus. Two grocery stores—Food Basics and 24-hour Rabba—are just around the corner.
Property Details
Interior
Features
Main Floor
Bathroom
3-Piece
Living Room
5.05 x 3.12Dining Room
5.05 x 3.12Bedroom Primary
3.71 x 3.66Exterior
Features
Parking
Garage spaces 1
Garage type -
Other parking spaces 0
Total parking spaces 1
Condo Details
Amenities
BBQs Permitted, Elevator(s), Fitness Center, Guest Suites, Parking
Inclusions
Property History
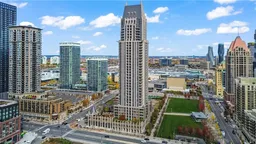 20
20