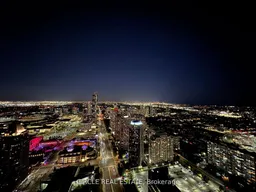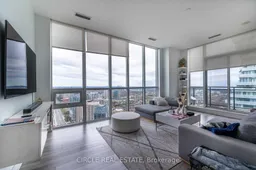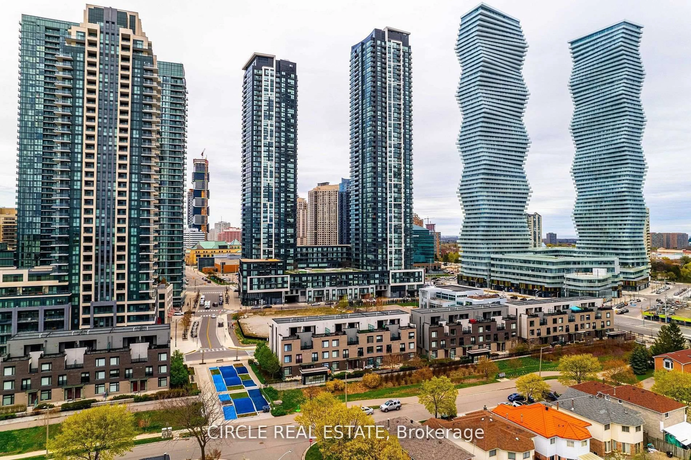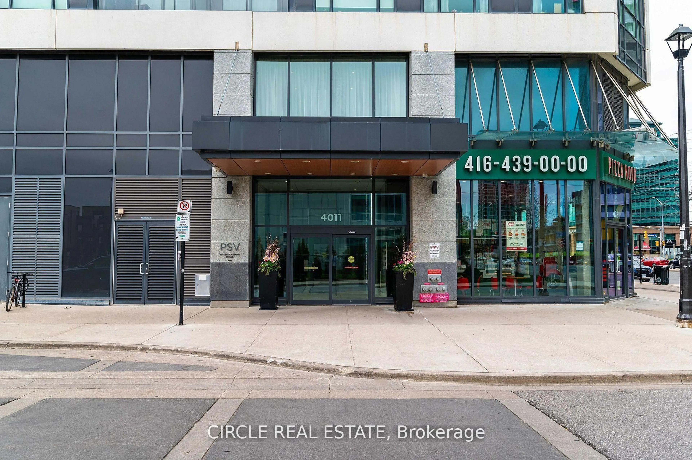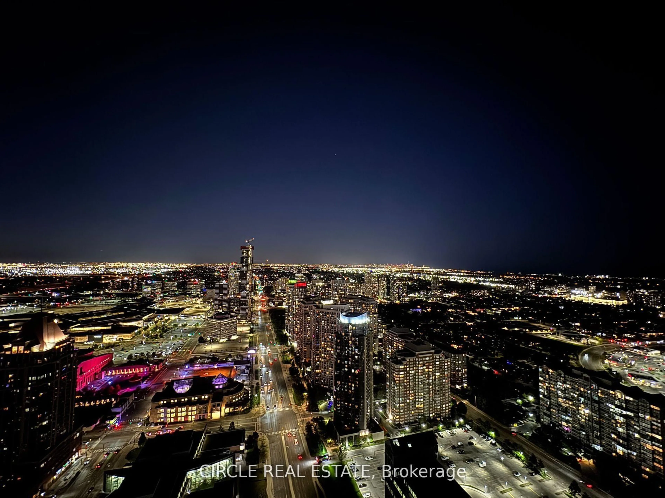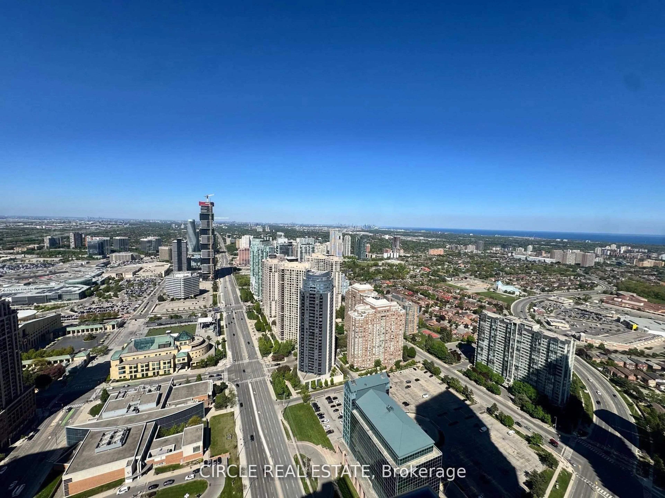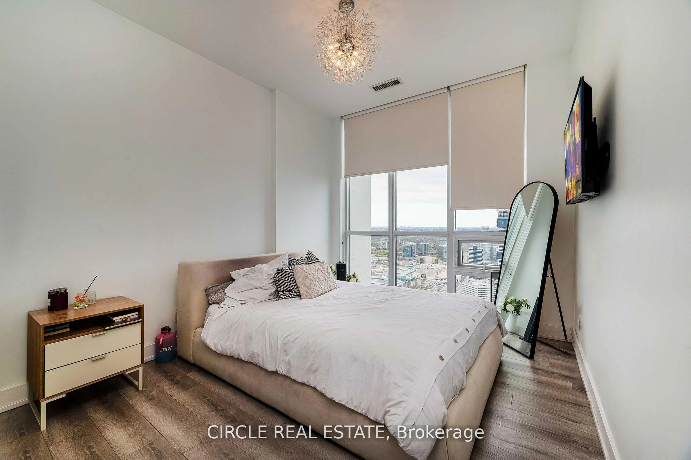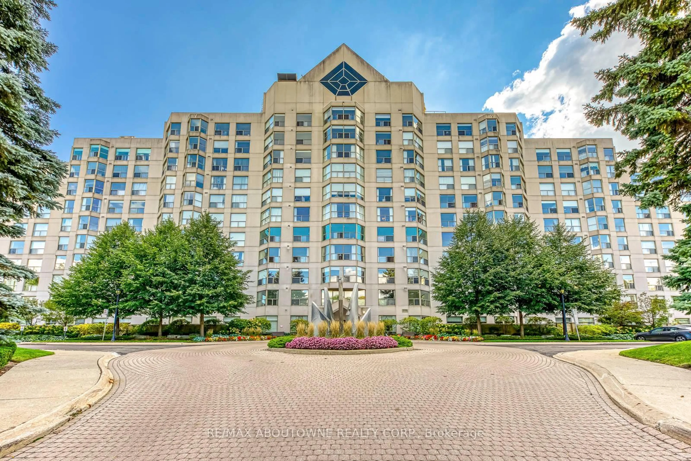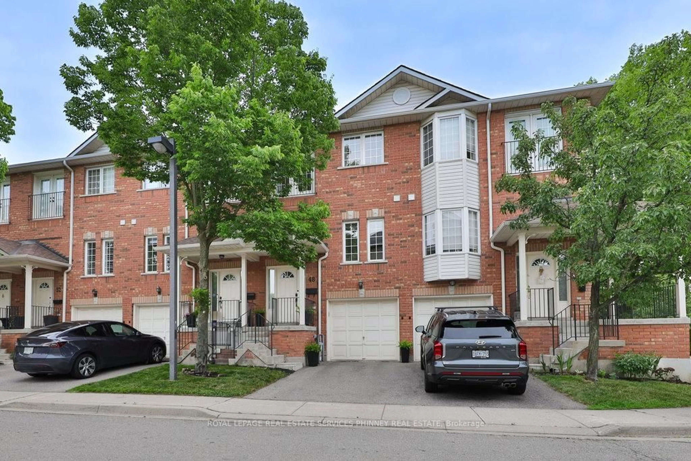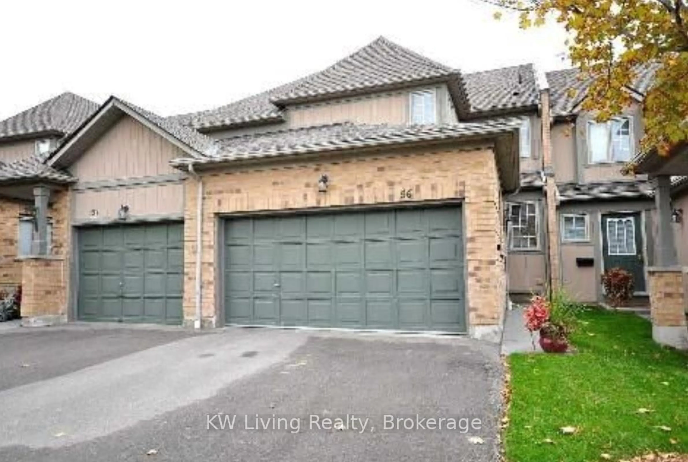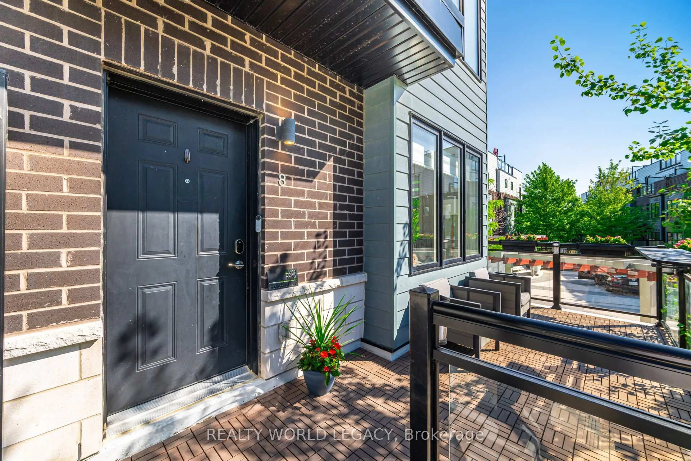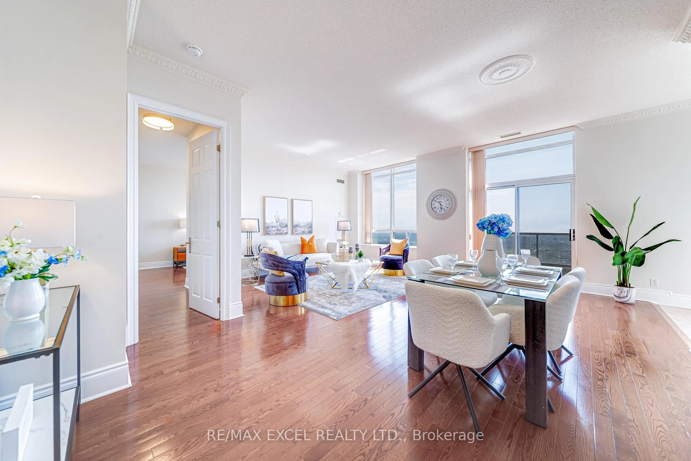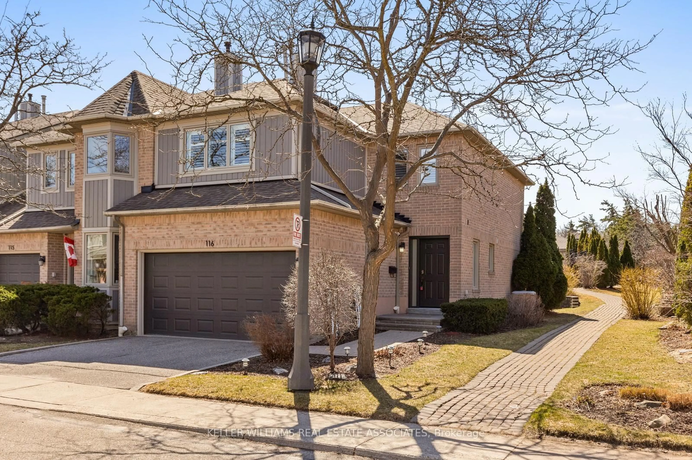4011 Brickstone Mews Rd #PH04, Mississauga, Ontario L5B 0J7
Contact us about this property
Highlights
Estimated valueThis is the price Wahi expects this property to sell for.
The calculation is powered by our Instant Home Value Estimate, which uses current market and property price trends to estimate your home’s value with a 90% accuracy rate.Not available
Price/Sqft$648/sqft
Monthly cost
Open Calculator

Curious about what homes are selling for in this area?
Get a report on comparable homes with helpful insights and trends.
+38
Properties sold*
$560K
Median sold price*
*Based on last 30 days
Description
Welcome to your dream home in the heart of Mississauga! This stunning, newly renovated condominium offers an impressive 180 degrees of sunlight and breathtaking views overlooking the vibrant city. Located right in the City Centre, you will have unparalleled access to every amenity you could desire, including Square One Mall, banks, cozy coffee shops, grocery stores, and much more! Step inside and experience the spaciousness of this incredible unit, featuring over 1600 sq. ft. of generous living space. The functional floor plan is perfectly designed for large families, with each bedroom equipped with built-in and walk-in closets, ensuring plenty of storage. Plus, there are three full 4-piece ensuite bathrooms, adding convenience and comfort for everyone. Original engineered hardwood has been recently installed to maintain a warm yet soft touch throughout the condominium. The chef's kitchen is a masterpiece, flooded with natural sunlight and offering incredible views of the city. It features a large basin and ample cabinetry, providing more than enough space for all your culinary needs. The thoughtfully designed layout includes spacious rooms separated by a corridor, ensuring extra privacy and noise isolation between areas. Renovated with a bright and beautiful icy paint that reflects sunlight, this unit stays cool in the summer and warm in the winter- a true oasis to come home to. The condominium itself is packed with exceptional amenities, including a large swimming pool, sauna, gym, library, guest suites, party room, BBQ area, and outdoor terrace- everything you need for an active yet relaxed lifestyle. To top it all off, this unit offers two convenient parking spots on the second floor and additional storage space. Don't miss your chance to secure this incredible property in one of Mississauga's most desirable locations!
Property Details
Interior
Features
Main Floor
Den
12.0 x 7.7Hardwood Floor
Br
11.0 x 10.0Large Window / B/I Closet / hardwood floor
2nd Br
12.0 x 12.0W/I Closet / 4 Pc Ensuite / Large Window
Primary
10.0 x 12.05 Pc Bath / W/I Closet / Large Window
Exterior
Features
Parking
Garage spaces 2
Garage type None
Other parking spaces 0
Total parking spaces 2
Condo Details
Amenities
Bike Storage, Community BBQ, Exercise Room, Games Room, Elevator, Media Room
Inclusions
Property History
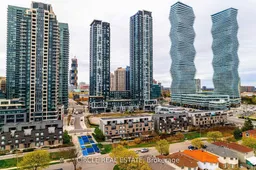 23
23