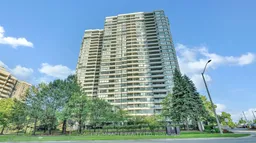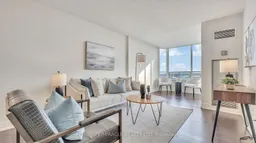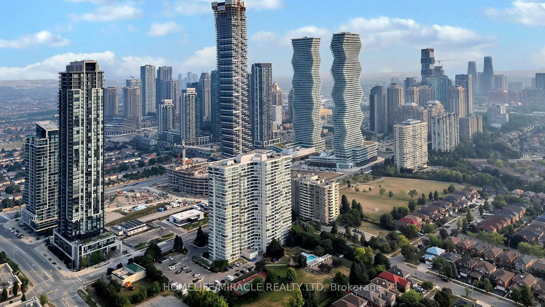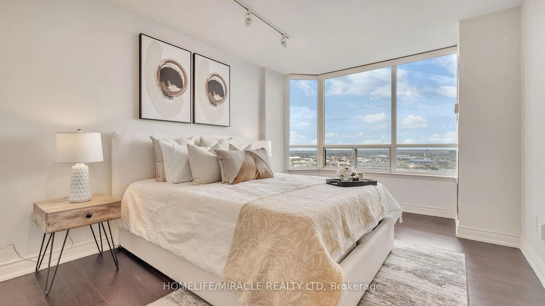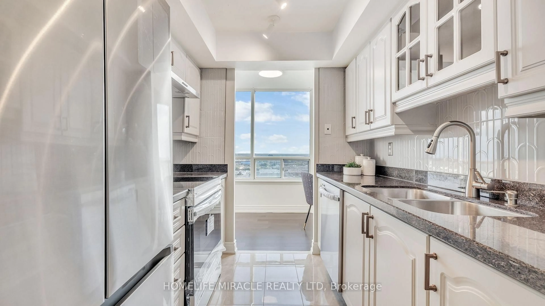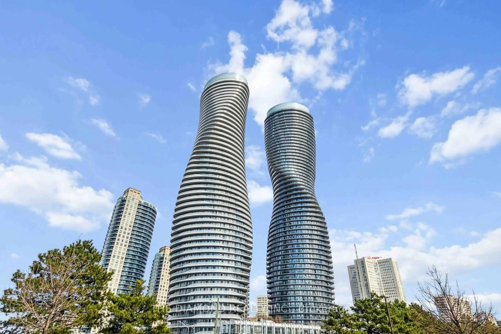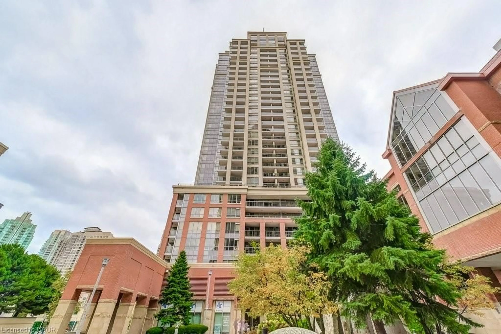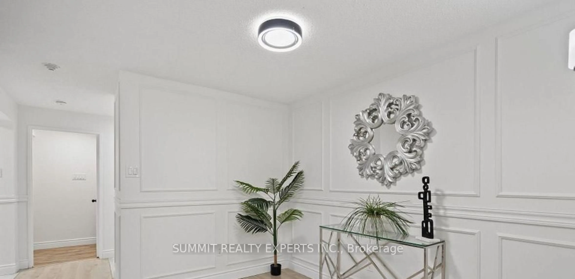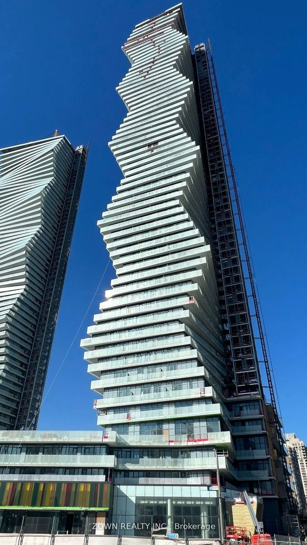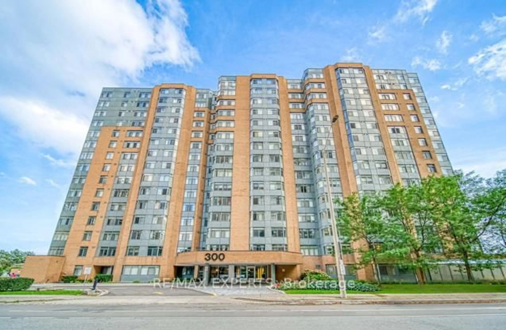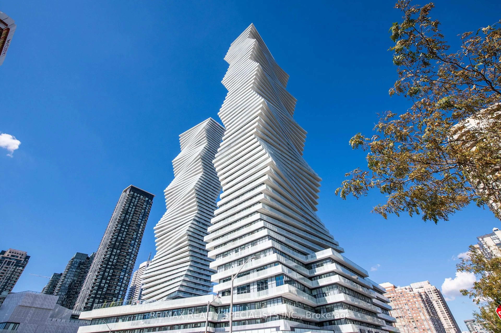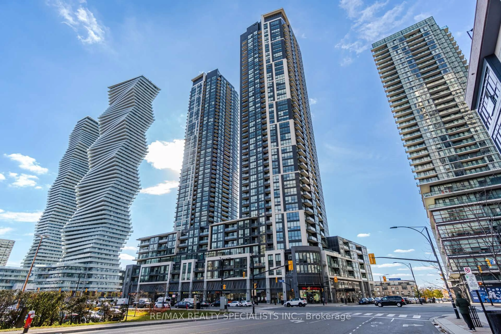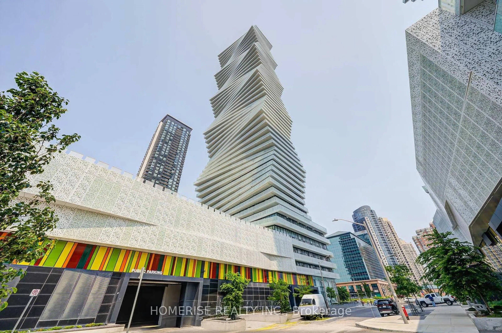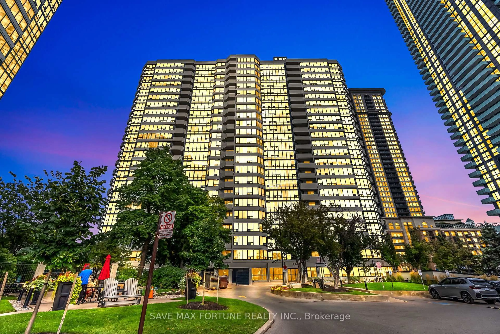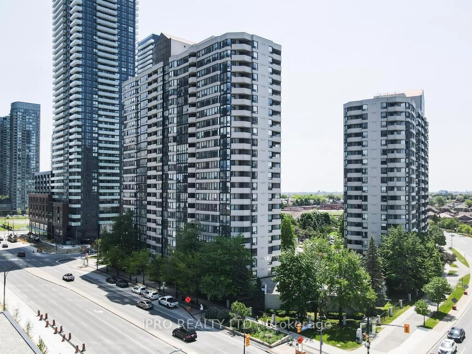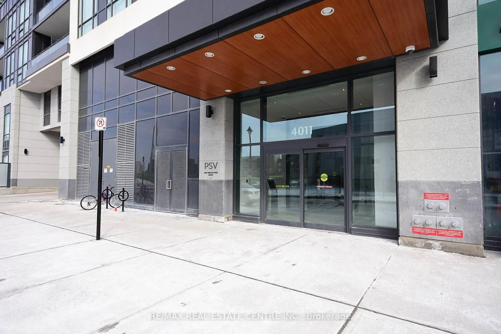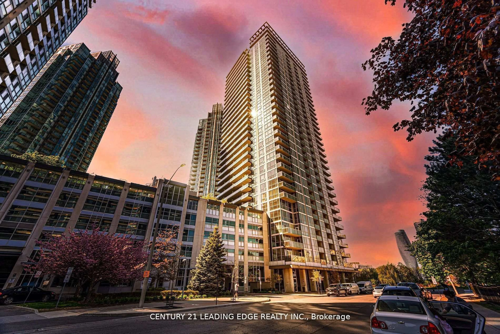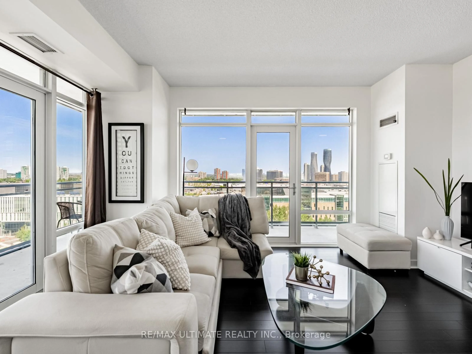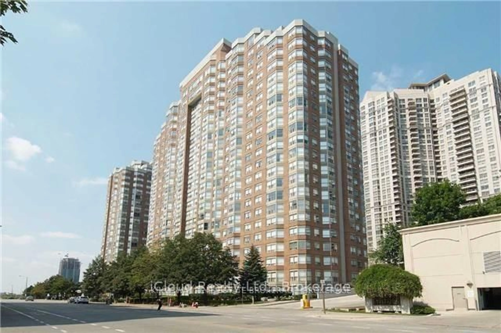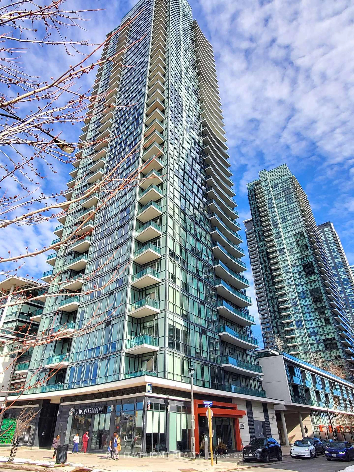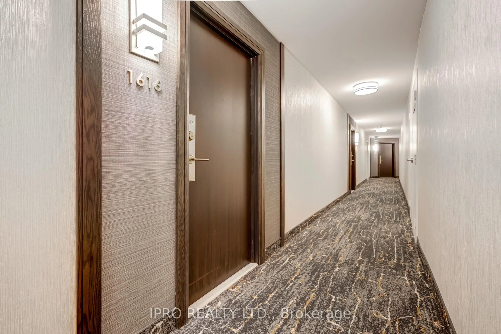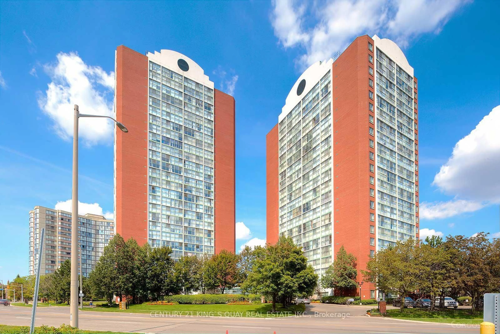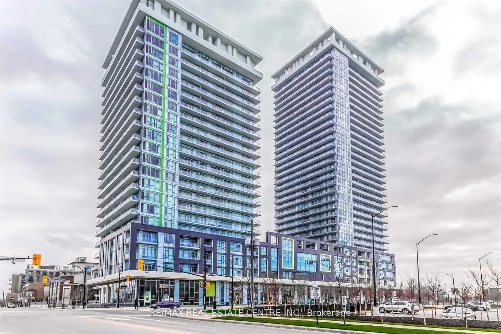550 Webb Dr #2009, Mississauga, Ontario L5B 3Y4
Contact us about this property
Highlights
Estimated valueThis is the price Wahi expects this property to sell for.
The calculation is powered by our Instant Home Value Estimate, which uses current market and property price trends to estimate your home’s value with a 90% accuracy rate.Not available
Price/Sqft$458/sqft
Monthly cost
Open Calculator

Curious about what homes are selling for in this area?
Get a report on comparable homes with helpful insights and trends.
+58
Properties sold*
$568K
Median sold price*
*Based on last 30 days
Description
A great location truly changes everything - and nothing compares to living in a well-maintained, family-friendly condominium where convenience, community, and lifestyle come together. This spacious 2+1 bedroom, 1020 sq. ft. end-unit suite offers an exceptional combination of space, style, and location in one of Mississauga's most desirable and established communities. Renovated in June 2025,this sun-filled home features a bright open-concept living and dining area, seamlessly connected to a modern kitchen equipped with contemporary cabinetry, quartz countertops, brand-new stainless steel appliances, a breakfast area, and ample storage. The private primary bedroom includes a semi in-suite bathroom, glass-door his & her closet, and beautiful open views. Even with a king-size bed, the room provides generous space for additional furniture. The second bedroom also offers an unobstructed view and a large glass-door closet. The versatile den, featuring panoramic city and nature views, offers multiple uses - ideal as a potential third bed room, home office, or an open relaxation space for enjoying the scenery. A large in-suite storage room adds unmatched convenience, along with brand-new in-suite laundry. The building offers one of the lowest maintenance fees in the area, covering all utilities (heat, hydro, water). Recently updated common areas include a refreshed lobby, main entrance, and four upgraded elevators, reflecting a clean, modern aesthetic. Managed by a proactive and attentive property management team, the building provides ample visitor parking and a welcoming environment. Located steps from public transit with quick access to Hwy 403, this property offers an easy commute across the city. Nearby amenities include green spaces, Square One Shopping Centre, The Living Arts Centre, medical/dental clinics, banks, grocery stores, restaurants, gas stations, daycares, places of worship, hospitals and more -everything you need just moments away.
Upcoming Open House
Property Details
Interior
Features
Flat Floor
Living
4.9 x 3.3Combined W/Dining / Laminate / W/O To Balcony
Dining
3.05 x 2.41Combined W/Living / Laminate / Open Concept
Solarium
5.57 x 2.34Combined W/Living / Laminate / Window
Kitchen
2.57 x 2.34Granite Counter / Ceramic Floor / Backsplash
Exterior
Parking
Garage spaces 1
Garage type Underground
Other parking spaces 0
Total parking spaces 1
Condo Details
Inclusions
Property History
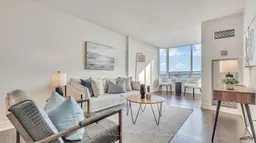 50
50