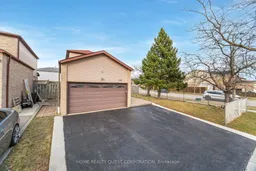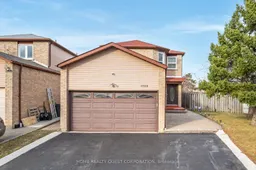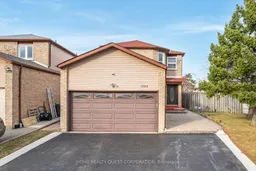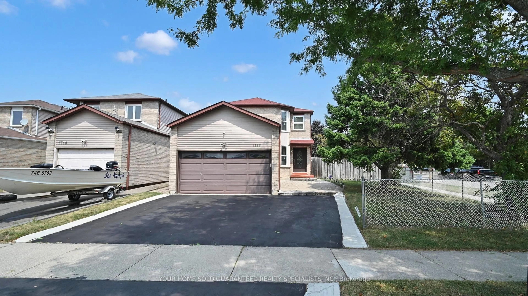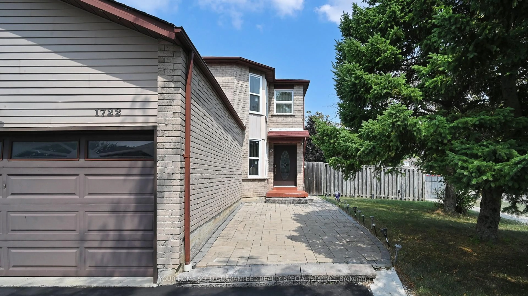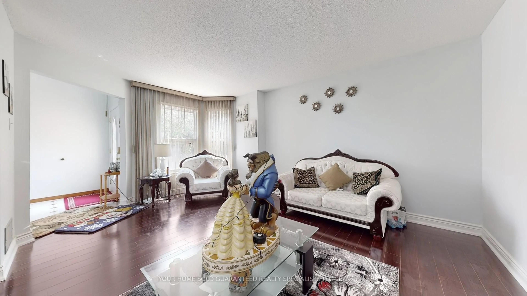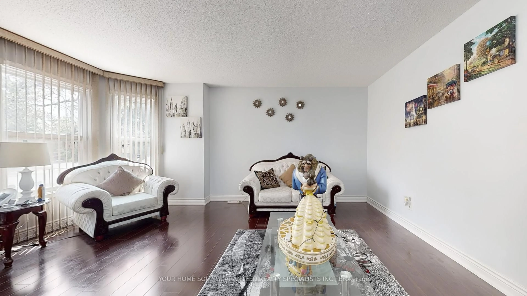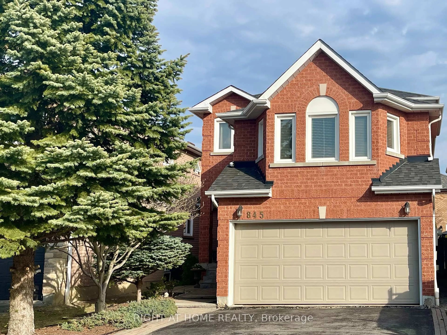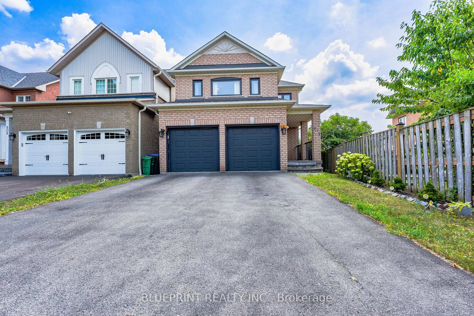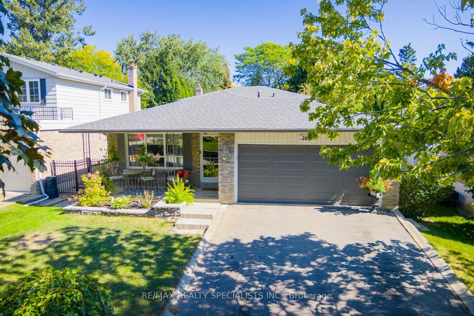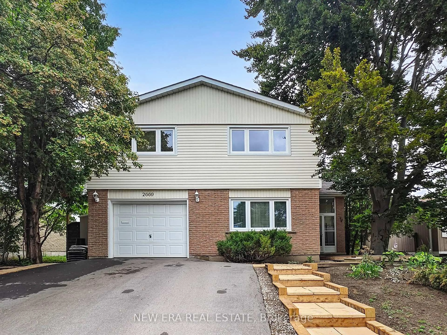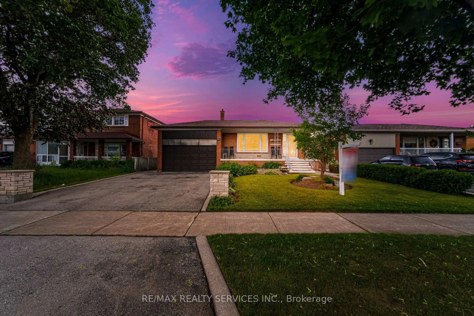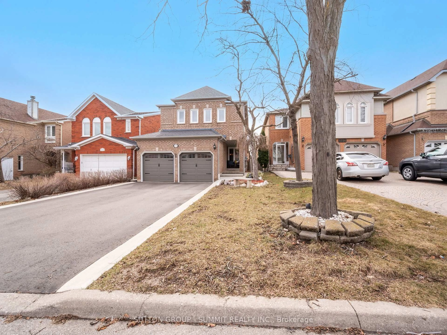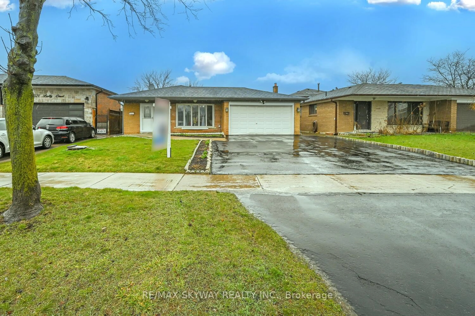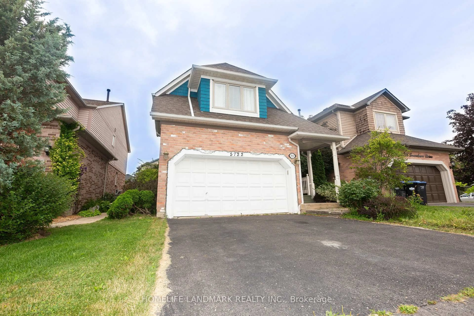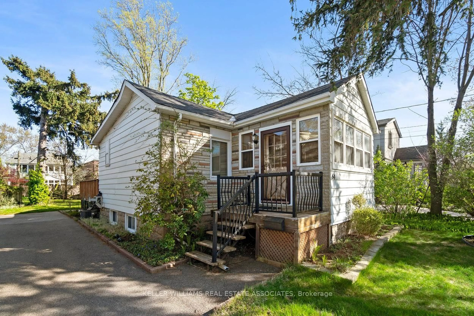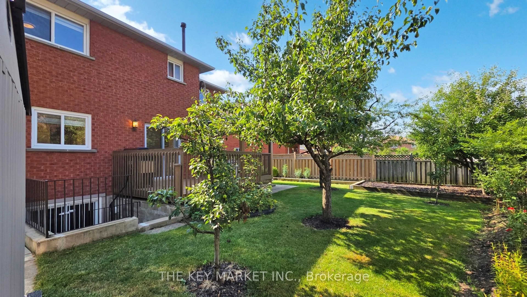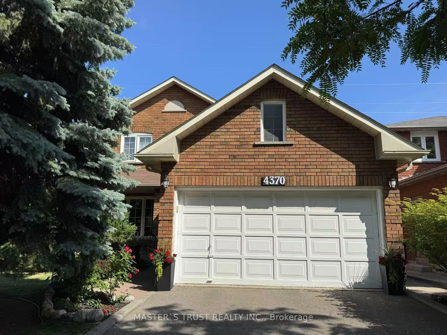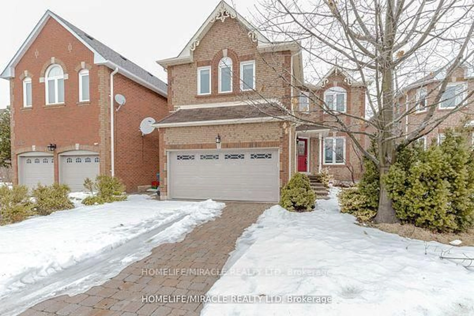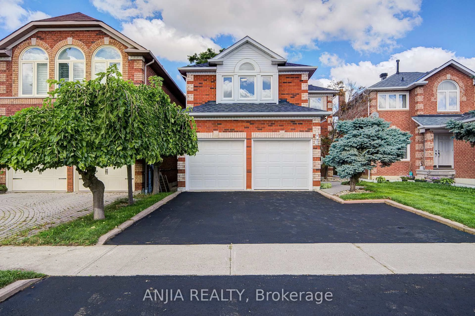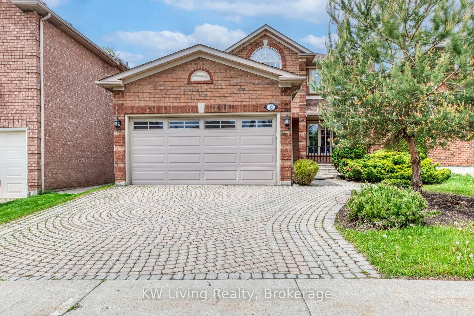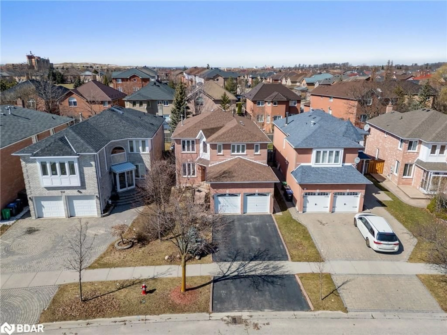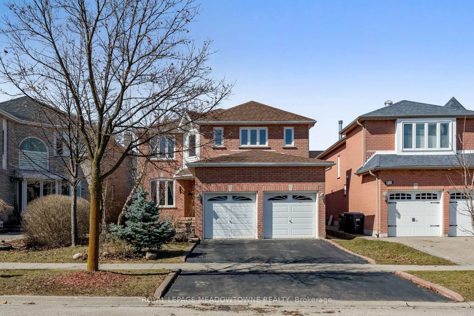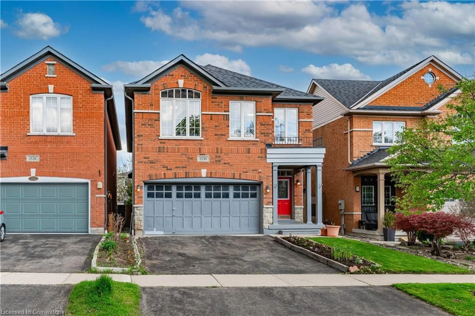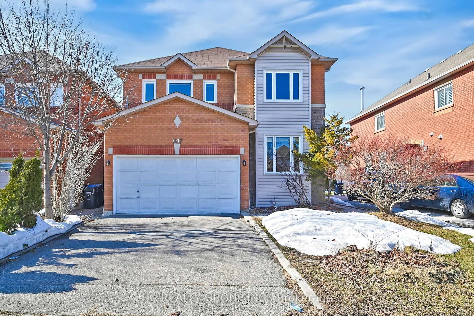1722 Princelea Pl, Mississauga, Ontario L5M 3R4
Contact us about this property
Highlights
Estimated valueThis is the price Wahi expects this property to sell for.
The calculation is powered by our Instant Home Value Estimate, which uses current market and property price trends to estimate your home’s value with a 90% accuracy rate.Not available
Price/Sqft$682/sqft
Monthly cost
Open Calculator

Curious about what homes are selling for in this area?
Get a report on comparable homes with helpful insights and trends.
*Based on last 30 days
Description
Exquisitely Maintained 3 Bedroom Home on a Massive Corner Lot in the Coveted East Credit Neighborhood! Nestled on a sprawling corner lot in one of Mississauga's most desirable communities, this meticulously cared-for 3-bedroom home effortlessly combines comfort and functionality. Whether you're a growing family or an astute investor, this property offers the perfect blend of space, style, and convenience in an unbeatable location. As you enter, you'll immediately feel the warmth of natural light streaming through the expansive living spaces. The chef-inspired kitchen features sleek, contemporary cabinetry, abundant counter space, and a chic design, ideal for both everyday meals and entertaining guests. The adjacent breakfast area flows seamlessly into the inviting family room, creating a perfect space for both relaxed family evenings and vibrant social gatherings. Upstairs, enjoy three generously sized bedrooms, including a bright and airy primary suite, which is bathed in natural light and offers ample closet space. The thoughtfully finished basement provides additional flexible living space, ideal for a home office, recreation room, or even a guest suite. Outside, the property truly stands out with its massive corner lot and expansive backyard, offering endless possibilities for outdoor enjoyment, from gardening to hosting family gatherings or simply enjoying some quiet time in your own private oasis. The rarely available oversized driveway offers ample parking space, a significant bonus in this sought after area. Located on a peaceful, family-friendly street, you'll enjoy quick access to local parks, places of worship, shopping, and major highways, making commuting a breeze. This exceptional home, nestled in the vibrant East Credit community, is truly a hidden gem, an oasis of comfort, convenience, and charm. Don't miss your chance to make this remarkable property yours!
Property Details
Interior
Features
2nd Floor
Primary
0.0 x 0.0Parquet Floor / Double Closet / 4 Pc Ensuite
2nd Br
0.0 x 0.0Parquet Floor / Closet
3rd Br
0.0 x 0.0Parquet Floor / Closet
Exterior
Features
Parking
Garage spaces 2
Garage type Attached
Other parking spaces 3
Total parking spaces 5
Property History
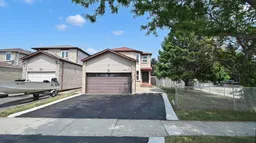 48
48