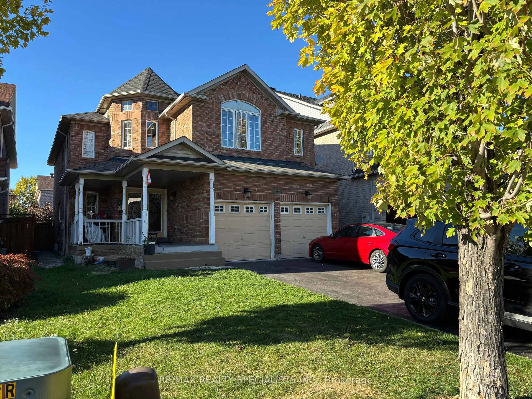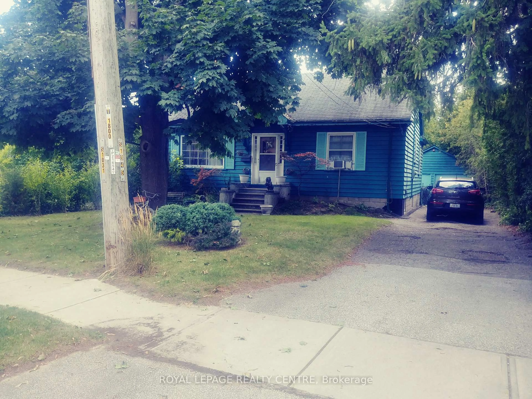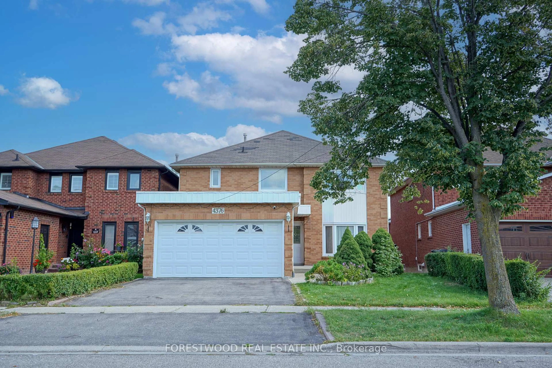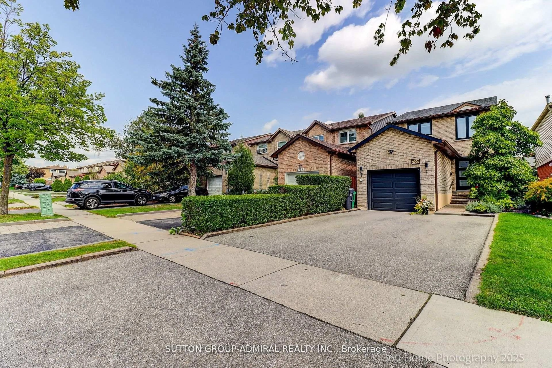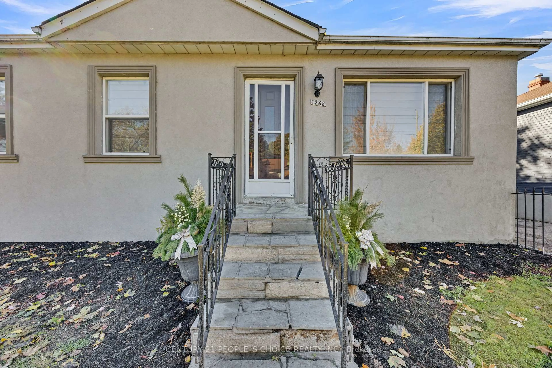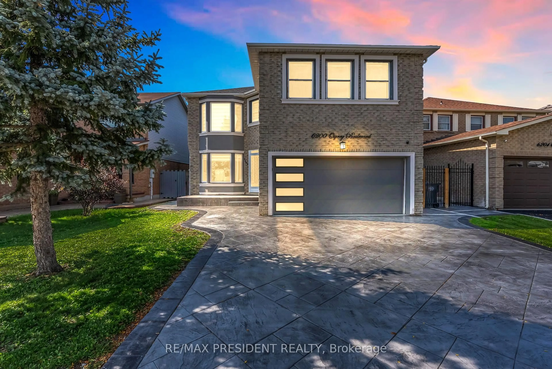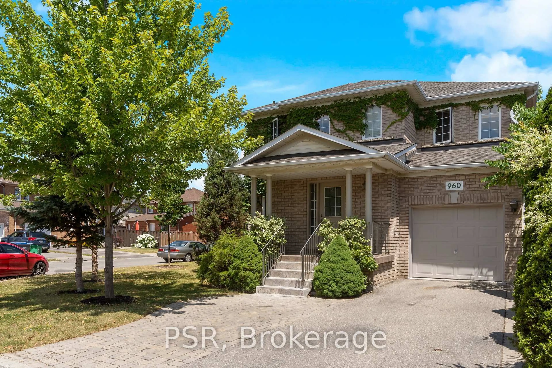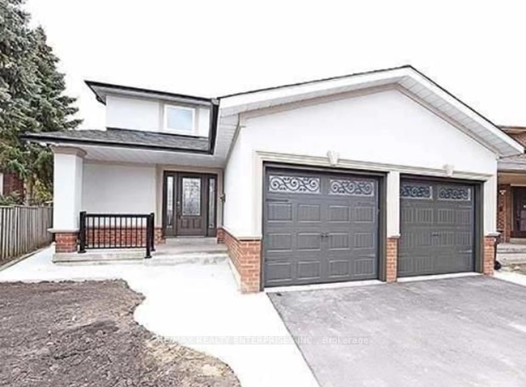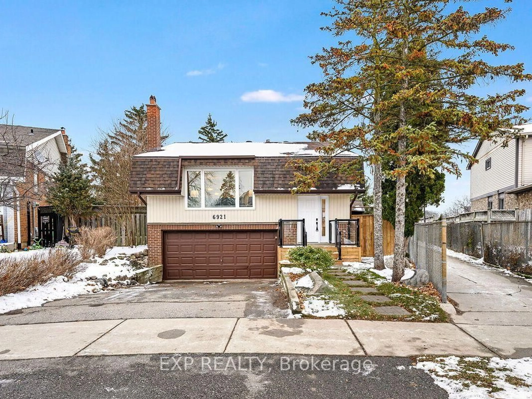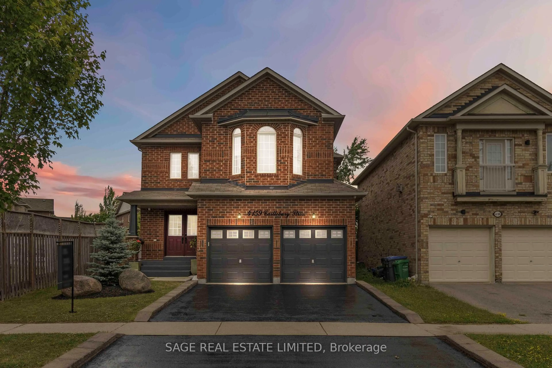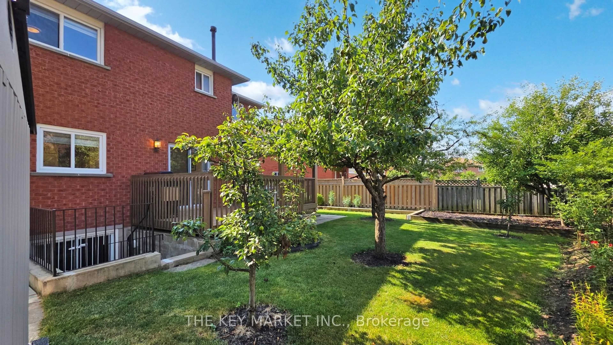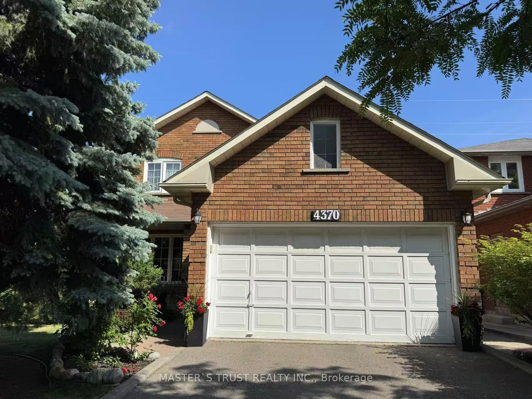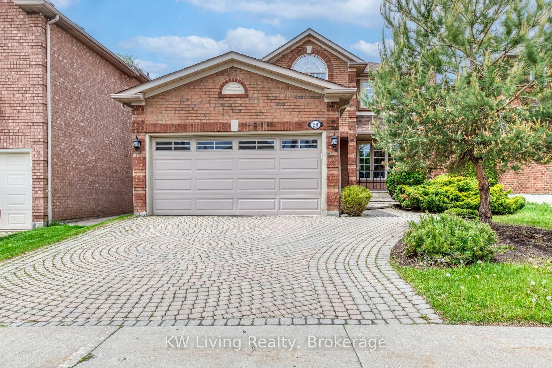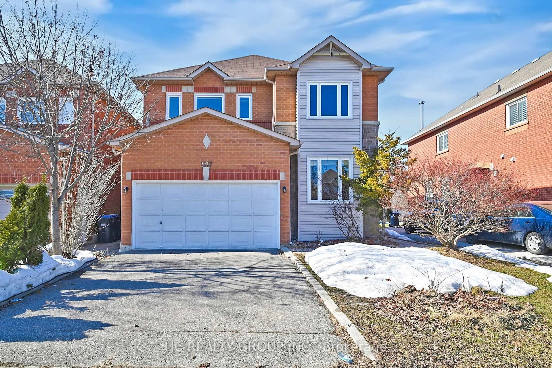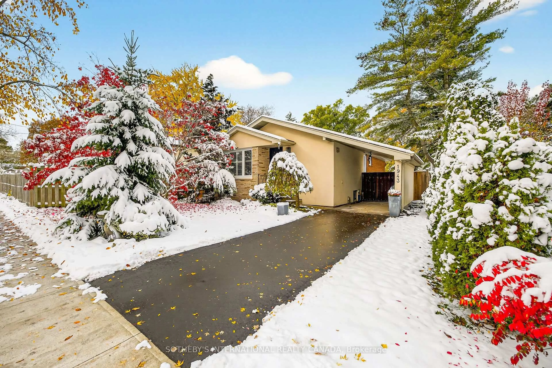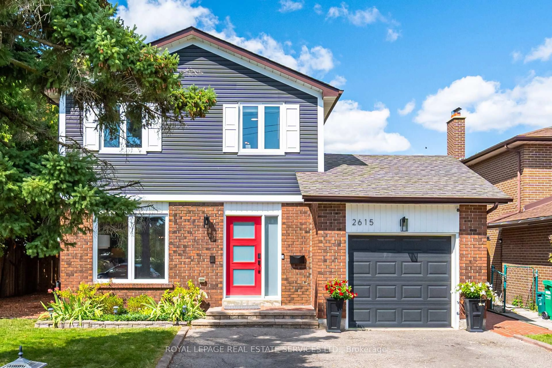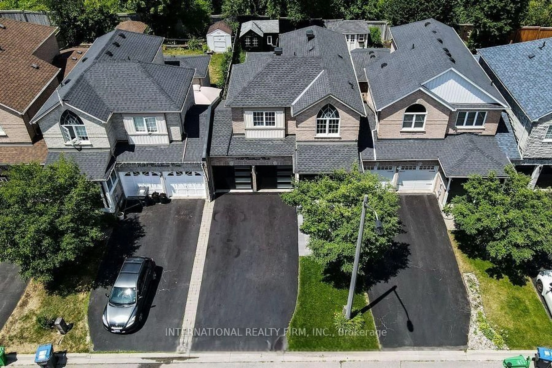Outstanding Value, Fantastic Opportunity Awaits In This High-Demand East Credit Location! Welcome To This Rare Gem Offering 1861 Sq Feet Plus The Lower Level Expands Your Living Space With A Finished Basement And A Walk-Out To A Private Fenced Backyard Plus A Second Laundry Area. The Kitchen Offers Plenty Of Space With Lots Of Cabinets/Pantry And A Sliding Door Walkout To A Balcony. A Perfect Spot For BBQ's. A Generous Sized Family Room With a Fireplace Conveniently Overlooks The Kitchen Area Creating More Space For Entertaining. The Main Floor Laundry Room Has A Walk-Out to The Two Car Garage Equipt With a Garage Door Opener. You Will Appreciate All The Storage Areas This Home Offers. Enjoy All The Conveniences A Family Would Want, With Great Schools, Walking Distance To The Go Train Station, Minutes To Erin Mills Shopping Centre, Credit Valley Hospital, Heartland & Square One Shopping Centres and Supermarkets.
Inclusions: EXISTING APPLIANCES: FRIDGE, STOVE, B/I DISHWASHER, WASHER & DRYER, LOWER LEVEL WASHER & DRYER & Fridge, CAC, FURNACE, ELECTRIC LIGHT FIXTURES, BROADLOOM WHERE LAID, EXISTING WINDOW COVERINGS, GARAGE DOOR OPENER
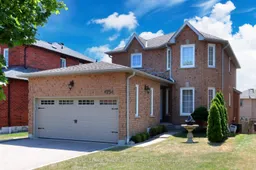 44
44

