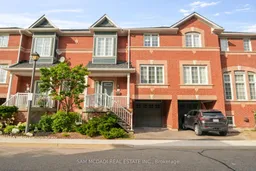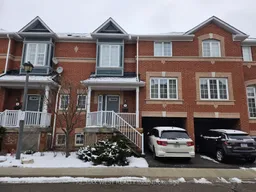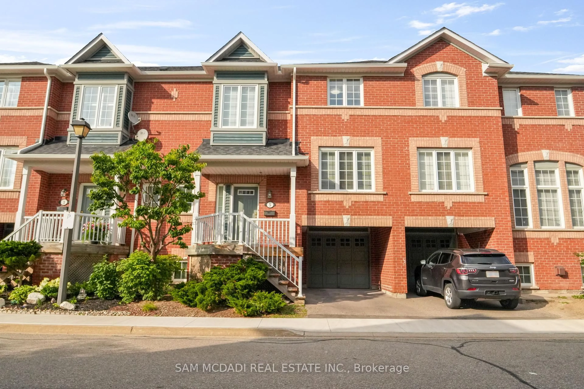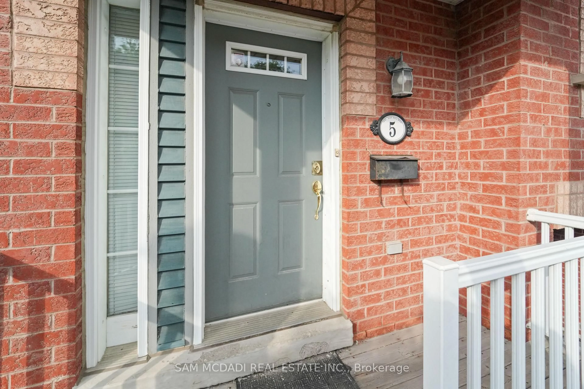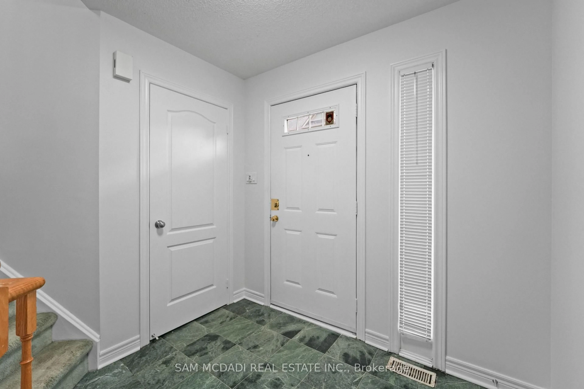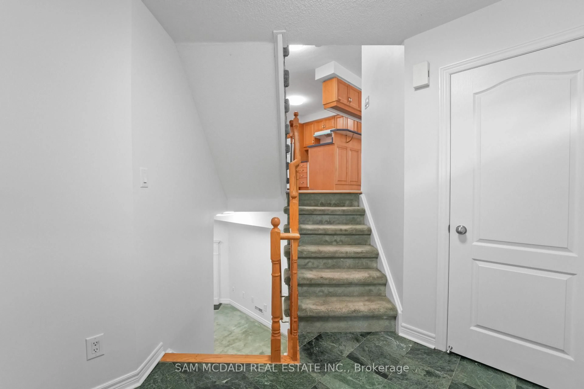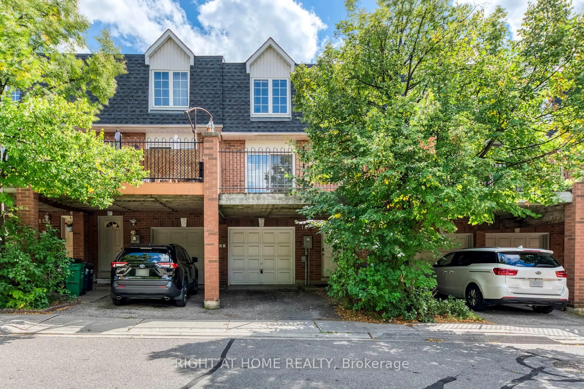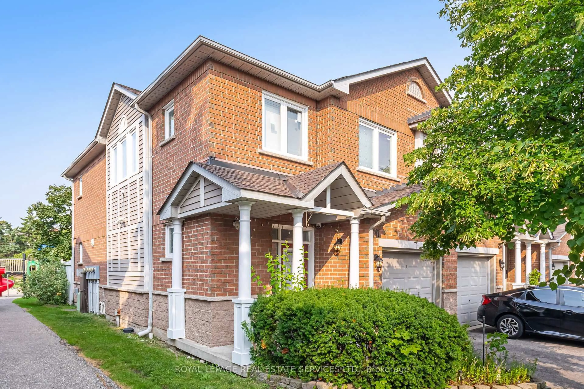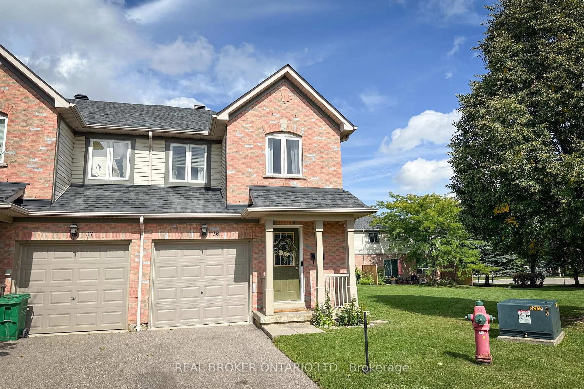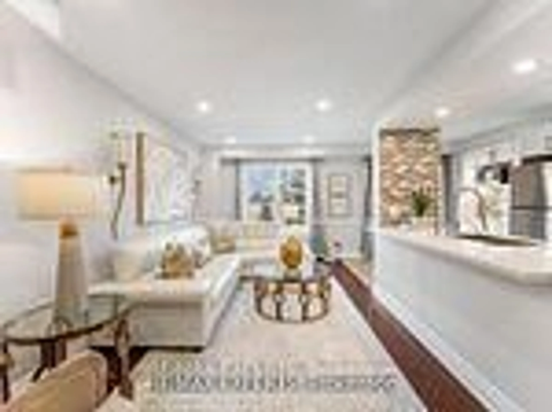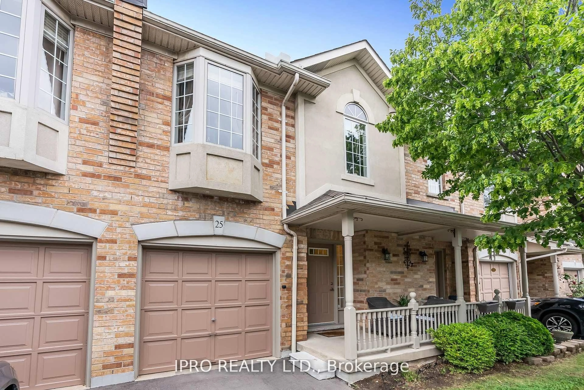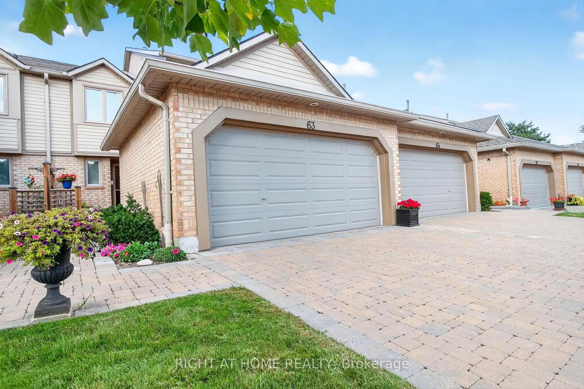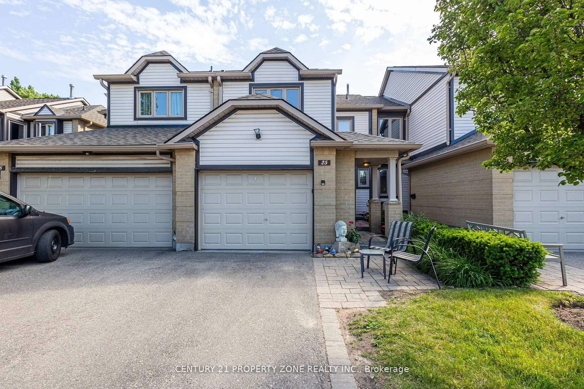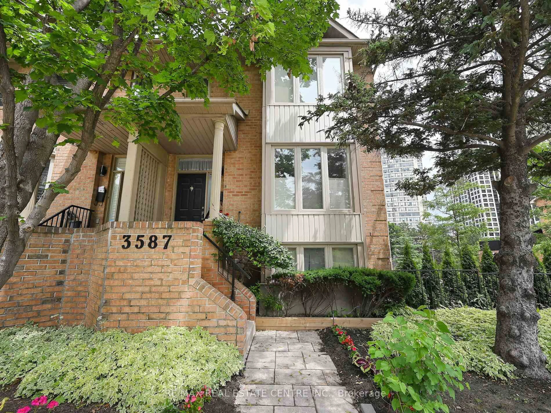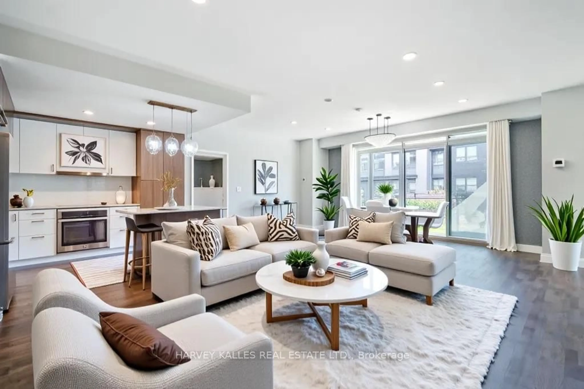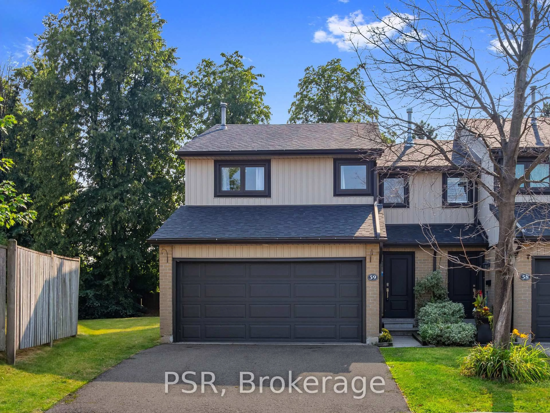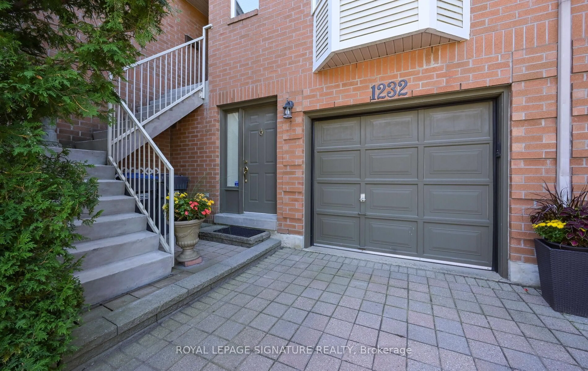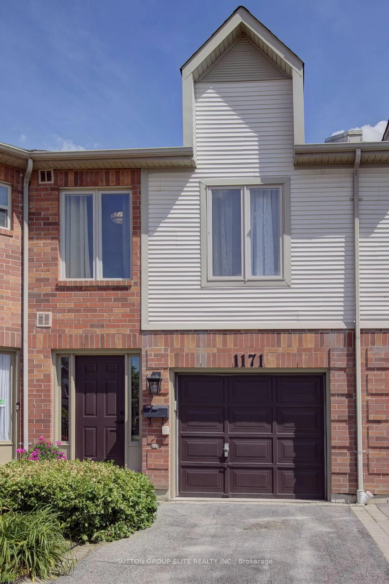5031 East Mill Rd #5, Mississauga, Ontario L5V 2M5
Contact us about this property
Highlights
Estimated valueThis is the price Wahi expects this property to sell for.
The calculation is powered by our Instant Home Value Estimate, which uses current market and property price trends to estimate your home’s value with a 90% accuracy rate.Not available
Price/Sqft$575/sqft
Monthly cost
Open Calculator
Description
Welcome to this beautifully maintained and thoughtfully updated 3-bedroom, 3-bathroom row townhouse, nestled in the sought-after East Mill Mews community in the heart of Mississauga. Offering 1,473 sq. ft. of bright, sun-filled living space, this home blends modern improvements with classic charm, creating a warm and inviting move-in-ready environment. Freshly painted in a cool, pale gray, the interior radiates calm and sophistication. The kitchen features maple cabinetry, a new backsplash, new stove and range hood, an upgraded kitchen faucet, and new storage units. A convenient breakfast bar and a walkout to a private deck make it ideal for morning coffee or al fresco dining. The open-concept layout includes a spacious living room with soaring 12-ft ceilings and a cozy lower-level family room with a gas fireplace and walkout to a generous backyard patio. Upstairs, a practical office/study nook accompanies three full-size bedrooms, including a large primary suite with a 4-piece ensuite featuring a relaxing jacuzzi tub and upgraded shower heads. The finished basement offers a versatile recreation room, laundry/furnace area, and direct access to the garage. With one garage and one driveway parking space, this home is ideally situated near top-rated schools, parks, public transit, Credit Valley Hospital, Erin Mills Town Centre, Square One, Heartland Town Centre, Erindale GO, Streetsville, and Highways 403, 401, and 407.A wonderful opportunity to own a stylish, family-friendly home in a vibrant, well-connected neighborhood modern comfort with room to make it your own.
Property Details
Interior
Features
Main Floor
Kitchen
3.68 x 3.4Tile Floor / Eat-In Kitchen / W/O To Balcony
Living
4.48 x 4.34Broadloom / Large Window / Separate Rm
Dining
3.72 x 3.26Broadloom / Open Concept / Large Window
Exterior
Features
Parking
Garage spaces 1
Garage type Built-In
Other parking spaces 1
Total parking spaces 2
Condo Details
Inclusions
Property History
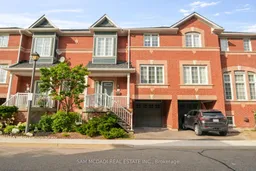 28
28