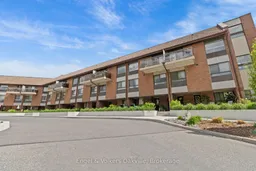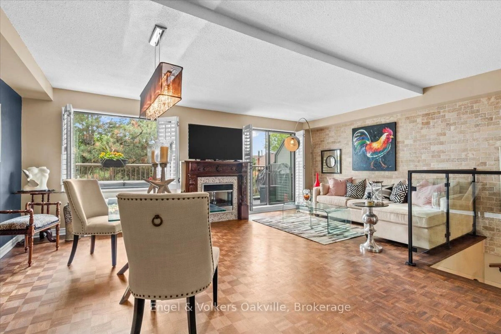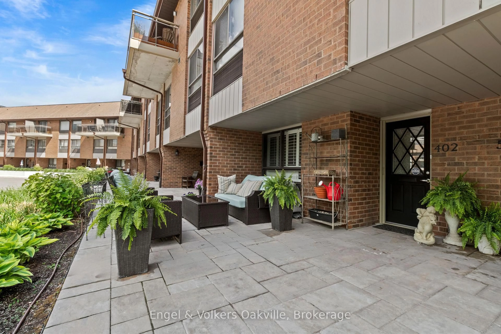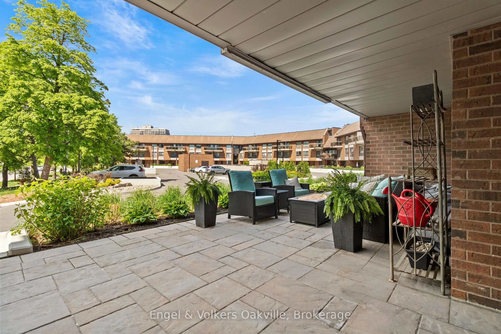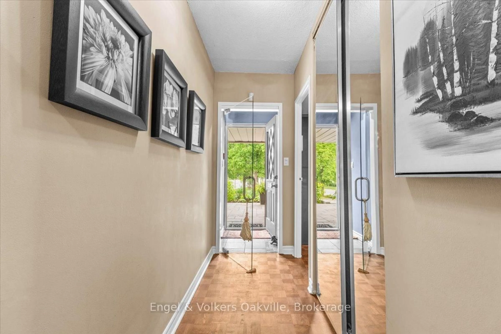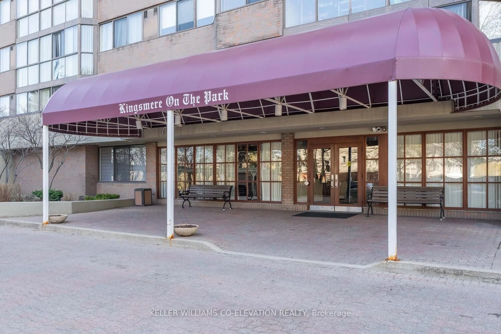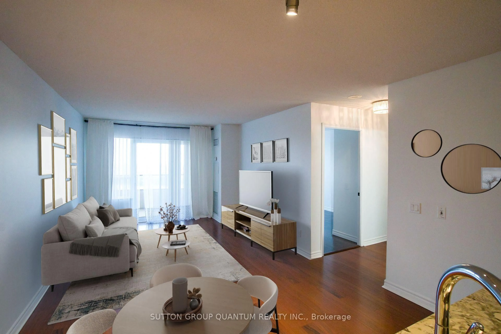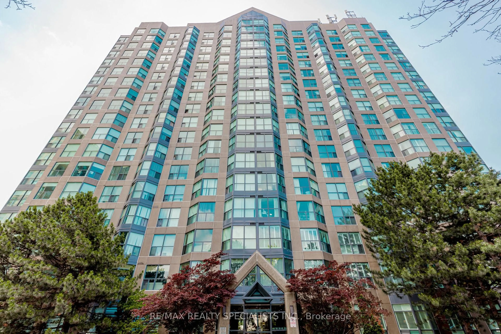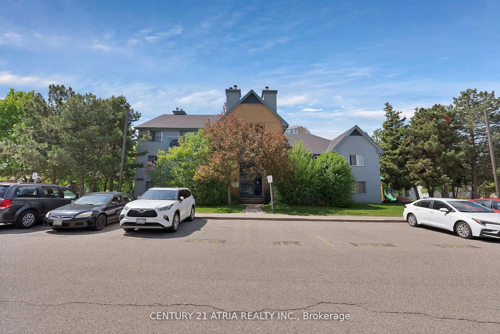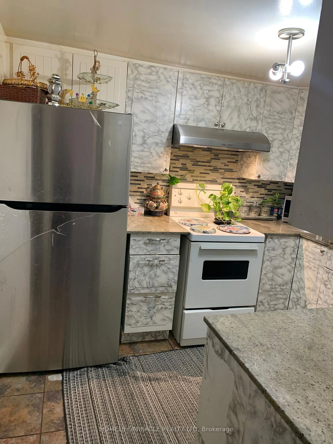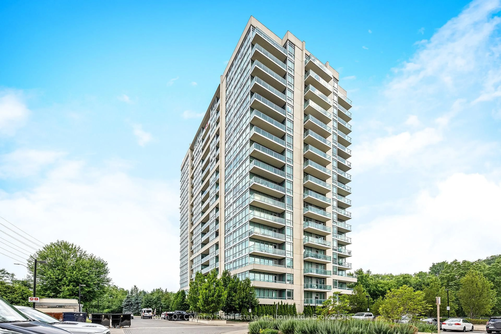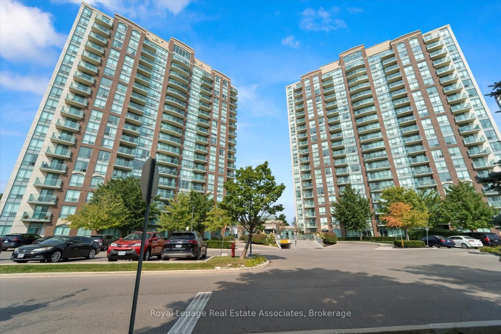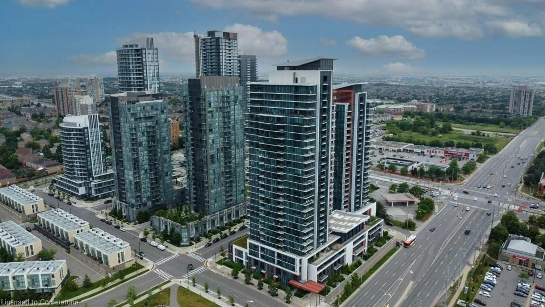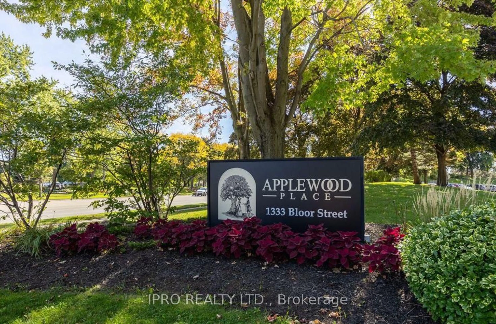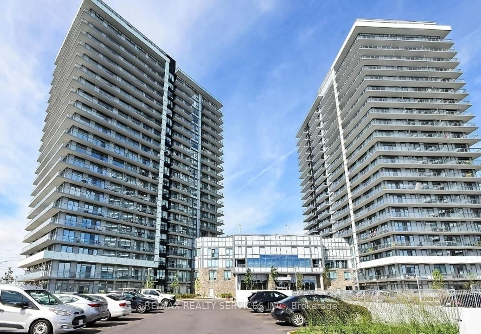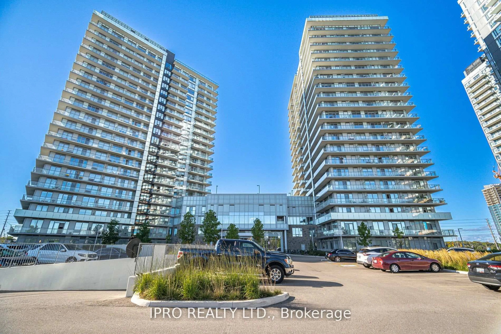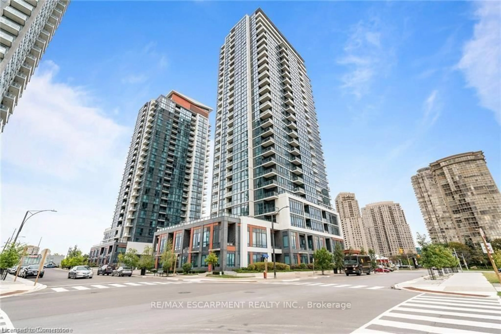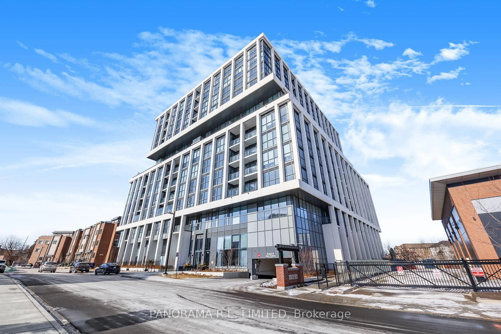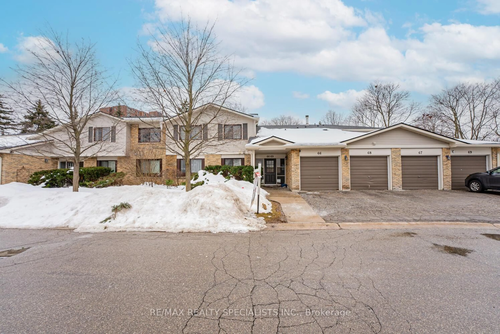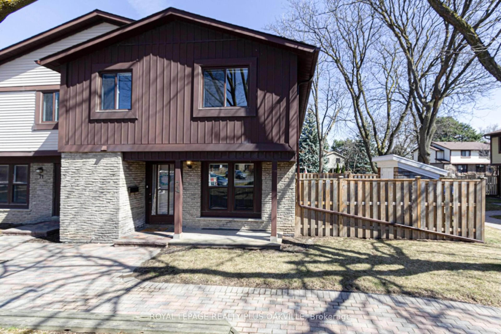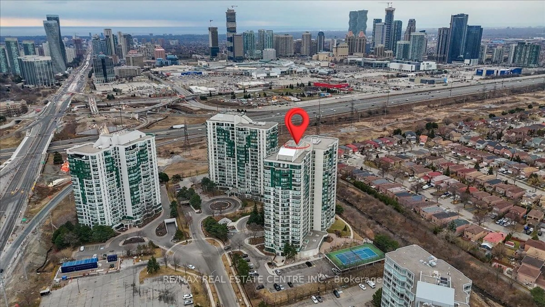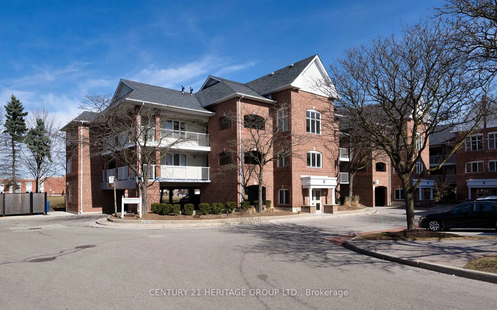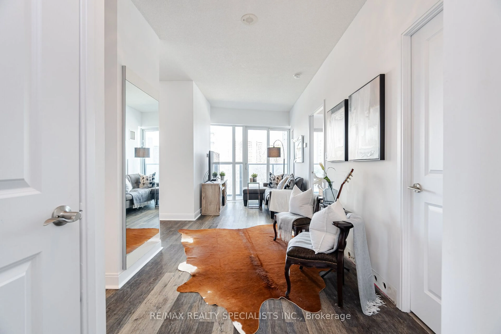1000 Cedarglen Gate #402, Mississauga, Ontario L5C 3Z5
Contact us about this property
Highlights
Estimated valueThis is the price Wahi expects this property to sell for.
The calculation is powered by our Instant Home Value Estimate, which uses current market and property price trends to estimate your home’s value with a 90% accuracy rate.Not available
Price/Sqft$433/sqft
Monthly cost
Open Calculator

Curious about what homes are selling for in this area?
Get a report on comparable homes with helpful insights and trends.
+5
Properties sold*
$690K
Median sold price*
*Based on last 30 days
Description
Welcome to 1200+ sq. ft. of professionally & elegantly designed living in the quiet and connected Huron Park, Mississauga.This sun-filled 2-floor, 3-bedroom, 2 full-bathroom residence offers an open and airy layout with oversized windows and full southern exposure, providing tons of natural light throughout the main floor. The exclusive features include: an industrial grade glass entry door, wall-to-wall brick feature wall, rod-iron glass railing & more! Bedroom 1 w/ laundry access makes for a bright bedroom or office space. Step into the eat-in kitchen with granite countertops and new S/S appliances, flowing into the generous living and dining space, while sliding doors lead to a private south-facing terrace with an automated canopy(2024) backing directly onto peaceful greenbelt space. Newly remodelled main floor bathroom (2024) converted from a 2-piece to a 3-piece bath with a beautiful walk-in shower. Enjoy the luxury of two private outdoor spaces, including a second exterior terrace, plus convenient ground-level access, perfect for easy entry and daily living. Bring your pets! With public transit, grocery stores, restaurants, and the University of Toronto Mississauga (UTM) just a short walk away, you'll love the lifestyle this location offers. Just a short drive to Port Credit on the water & Downtown Toronto! Don't miss your opportunity to own this rare gem in a sought-after neighbourhood.
Property Details
Interior
Features
Main Floor
Kitchen
2.86 x 3.05B/I Oven / B/I Stove / Eat-In Kitchen
Dining
5.74 x 2.85Open Concept / Fireplace / O/Looks Park
Living
5.74 x 3.21carpet free / W/O To Patio / California Shutters
Exterior
Features
Parking
Garage spaces 1
Garage type Underground
Other parking spaces 0
Total parking spaces 1
Condo Details
Inclusions
Property History
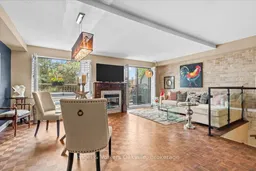 36
36