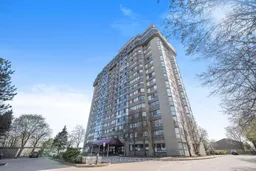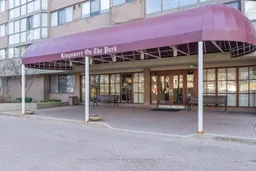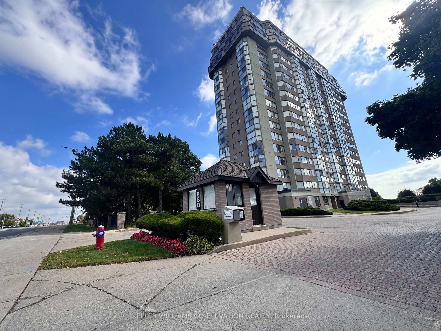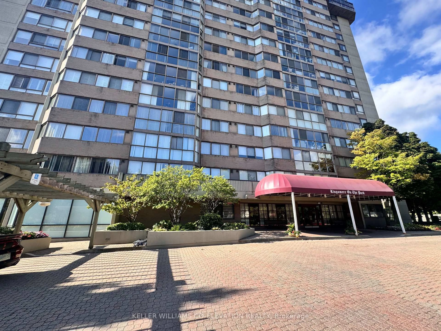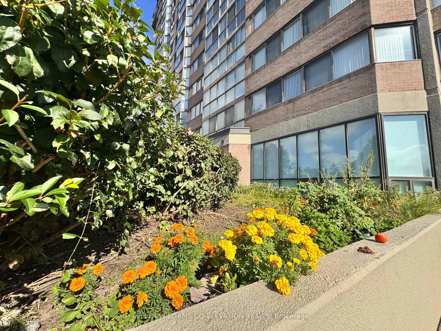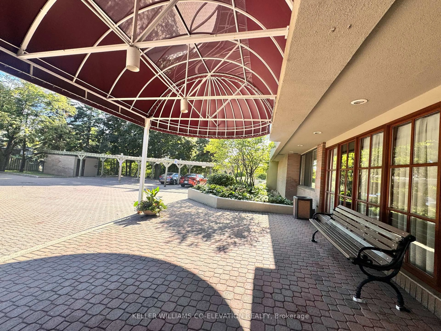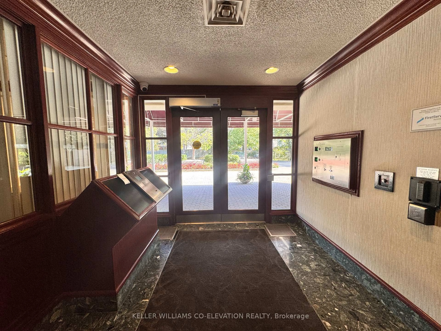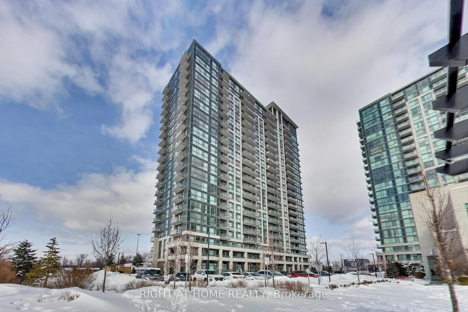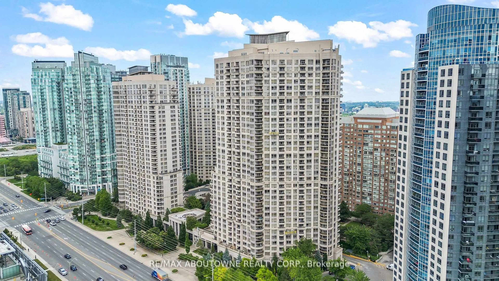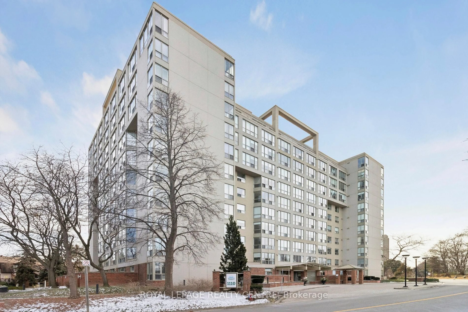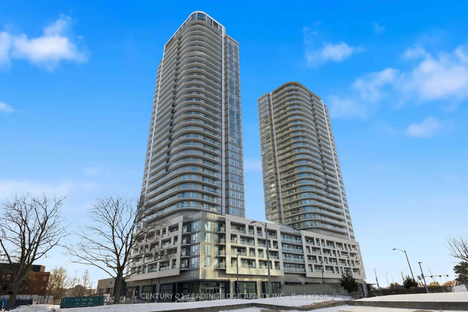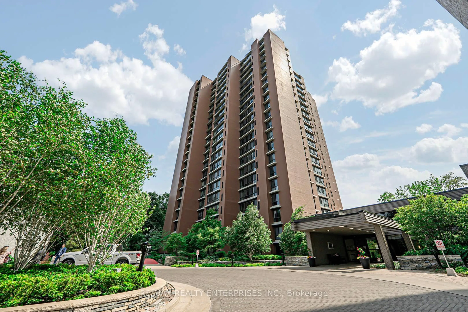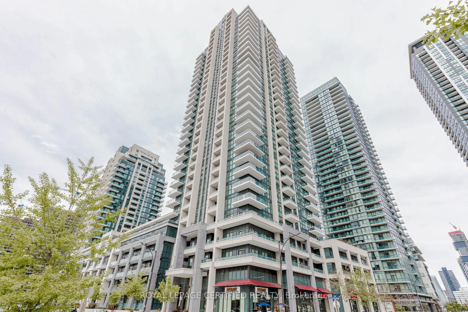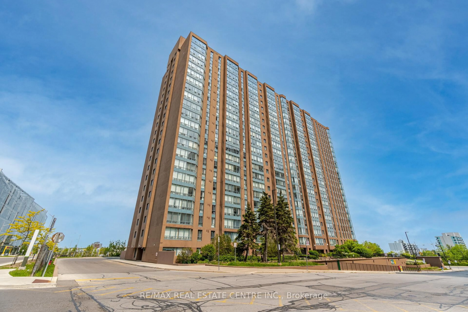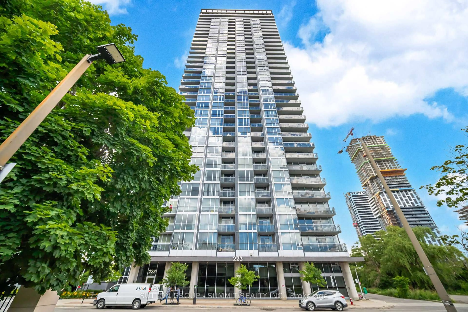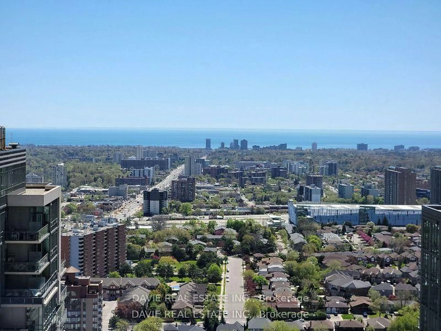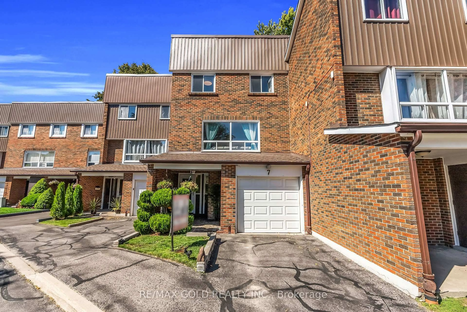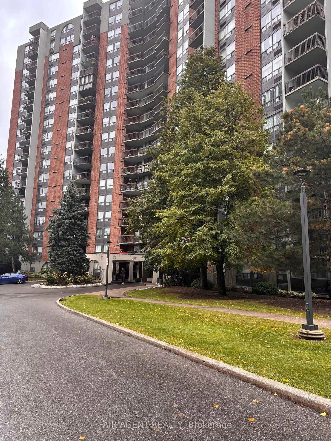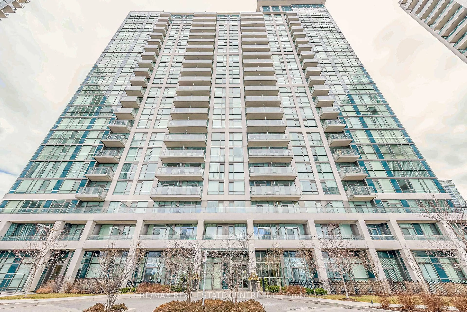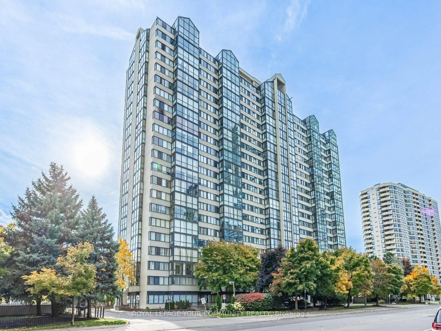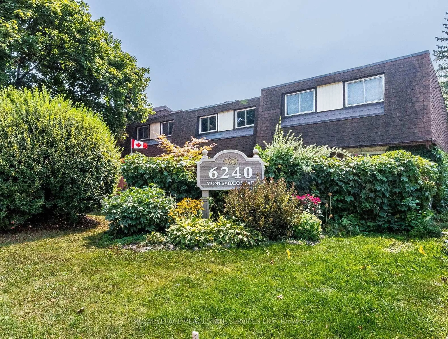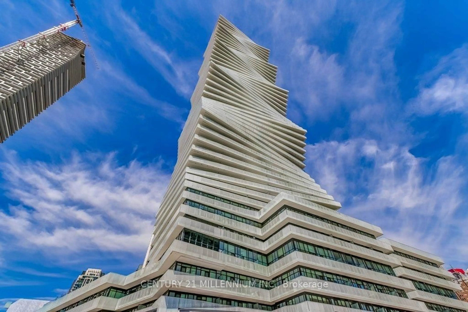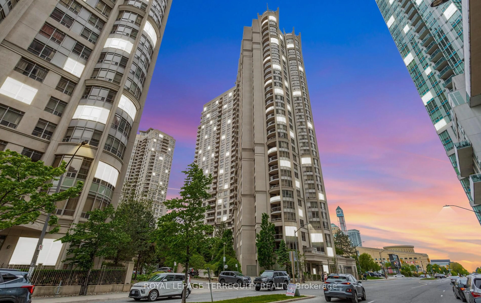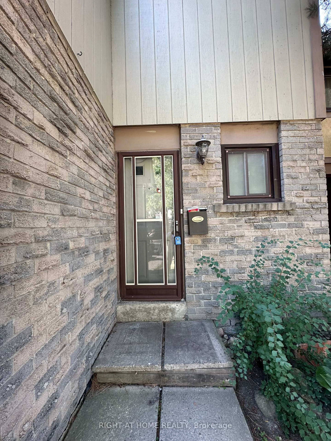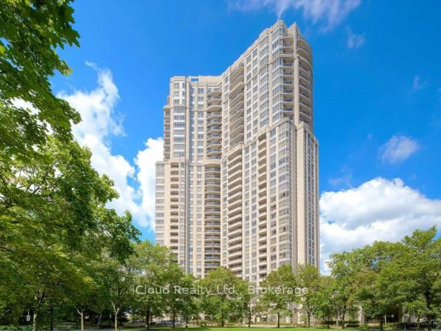880 Dundas St #1604, Mississauga, Ontario L5C 4H3
Contact us about this property
Highlights
Estimated valueThis is the price Wahi expects this property to sell for.
The calculation is powered by our Instant Home Value Estimate, which uses current market and property price trends to estimate your home’s value with a 90% accuracy rate.Not available
Price/Sqft$504/sqft
Monthly cost
Open Calculator
Description
Imagine starting each morning on the 16th floor of Kingsmere on the Park, where unobstructed 270-degree views stretch across Mississauga's skyline and the charm of Erindale surrounds you. With nearly 1,100 square feet of open, light-filled living space, this 2-bedroom, 2-bath suite is a true renovator's opportunity-quickly available and priced to reflect its potential, giving you the freedom to redesign every inch to your taste. A private ensuite, in-suite storage room, and two rare side-by-side underground parking spots with a locker add everyday convenience, while the building's indoor pool, sauna, fitness centre, party room, landscaped courtyard, and car wash bay elevate the lifestyle. Outside your door, enjoy the Credit River trails, Huron Park Rec Centre, community parks, and nearby shopping at Westdale Mall and Square One, along with top schools, the University of Toronto Mississauga, and easy access to GO Transit and major highways. Here, you can create the home you've imagined in one of Mississauga's most established and connected neighbourhoods.
Property Details
Interior
Features
Main Floor
Foyer
1.47 x 1.37Ceramic Floor
Living
7.09 x 3.18Picture Window / East View / hardwood floor
Dining
2.79 x 3.18Picture Window / East View / hardwood floor
Kitchen
2.95 x 2.95Ceramic Floor / Eat-In Kitchen / Ceramic Floor
Exterior
Parking
Garage spaces 2
Garage type Underground
Other parking spaces 0
Total parking spaces 2
Condo Details
Amenities
Indoor Pool, Recreation Room, Exercise Room, Sauna, Party/Meeting Room, Car Wash
Inclusions
Property History
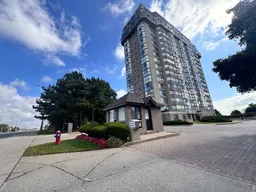 24
24