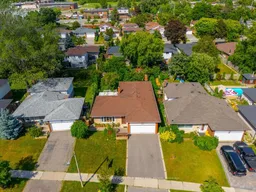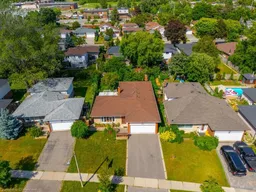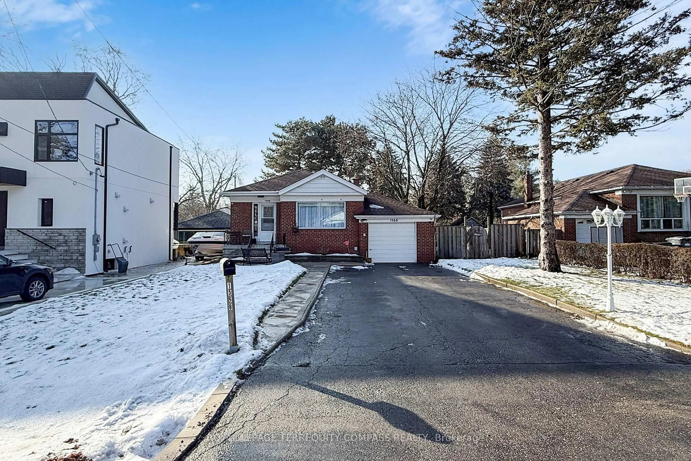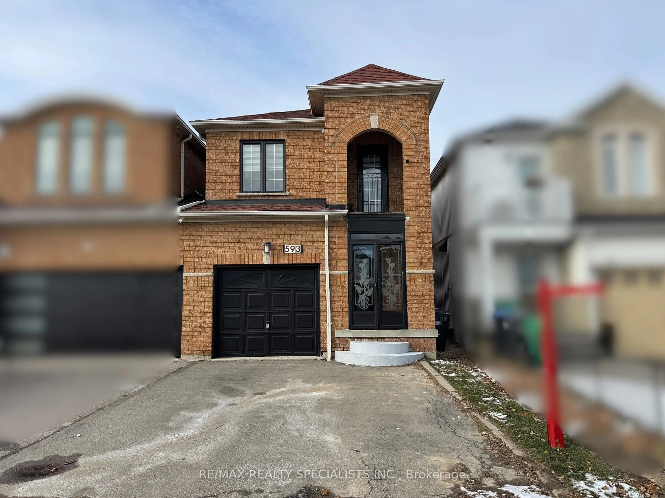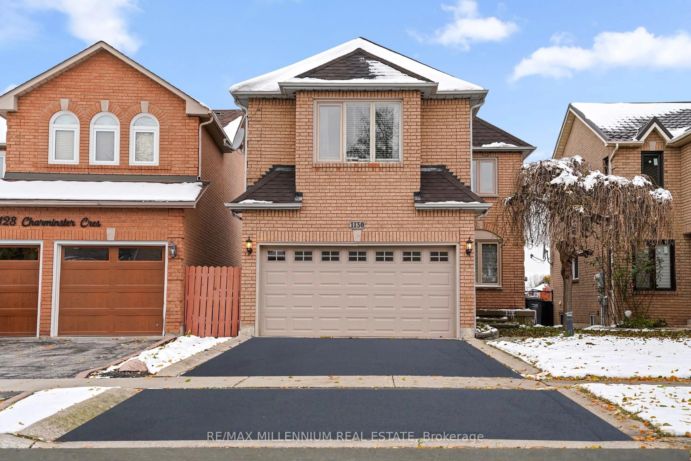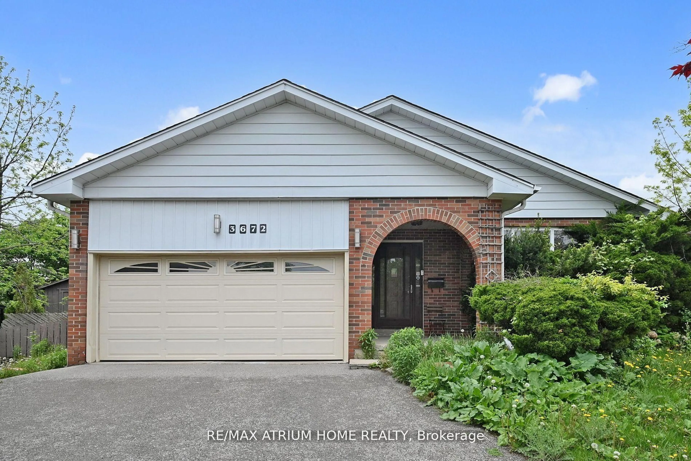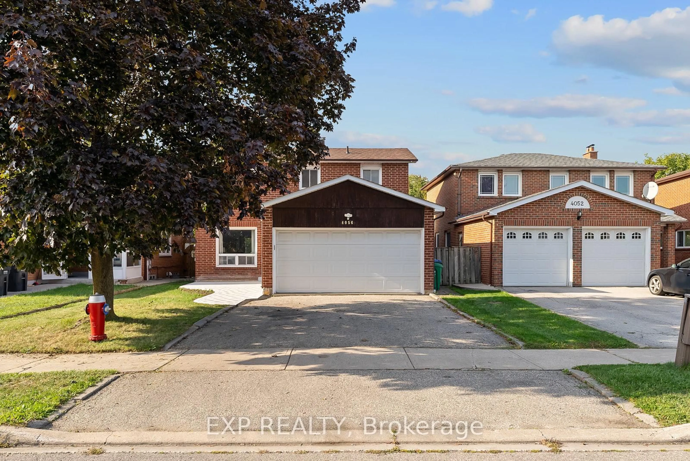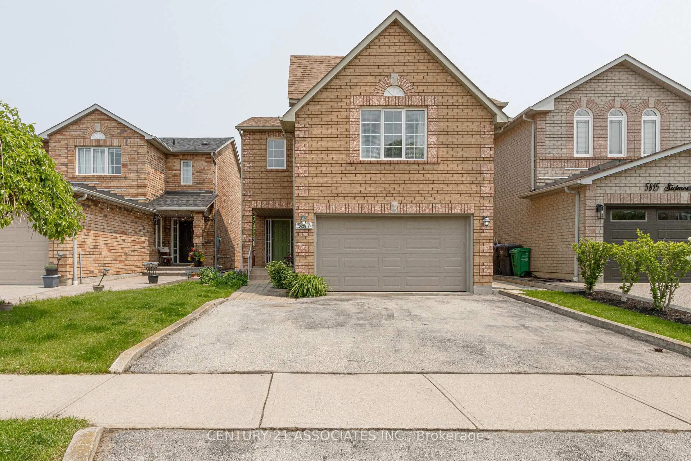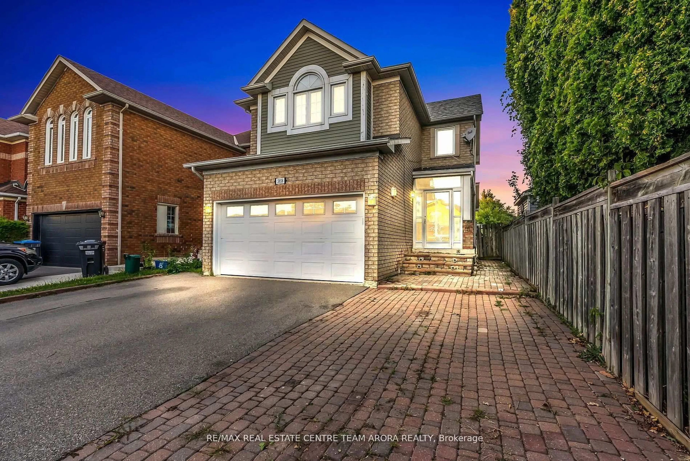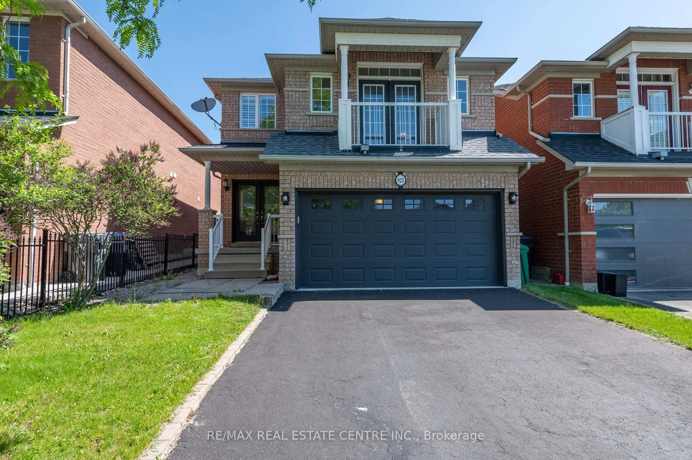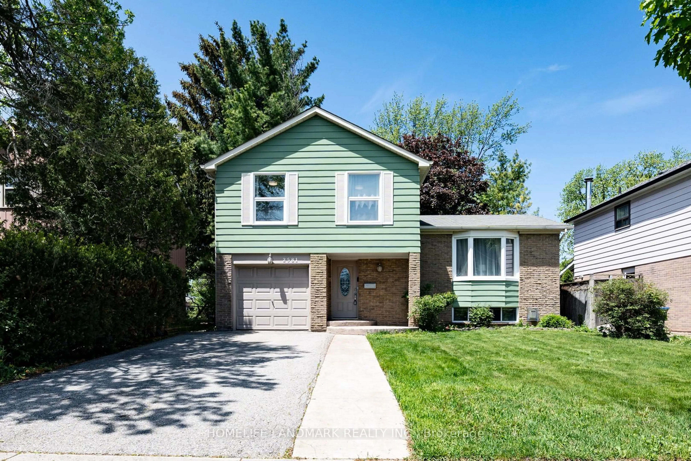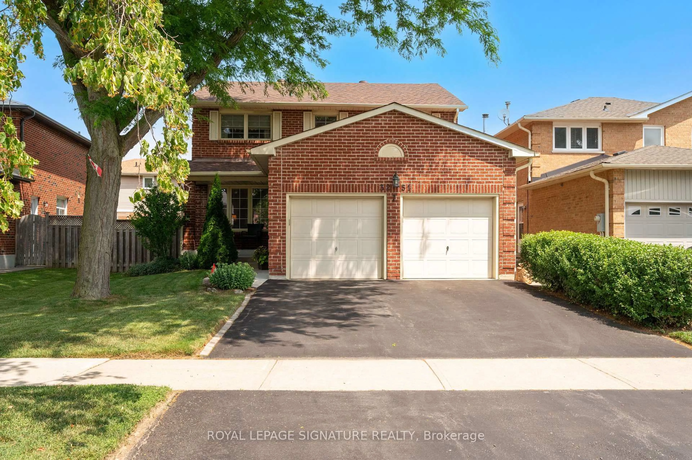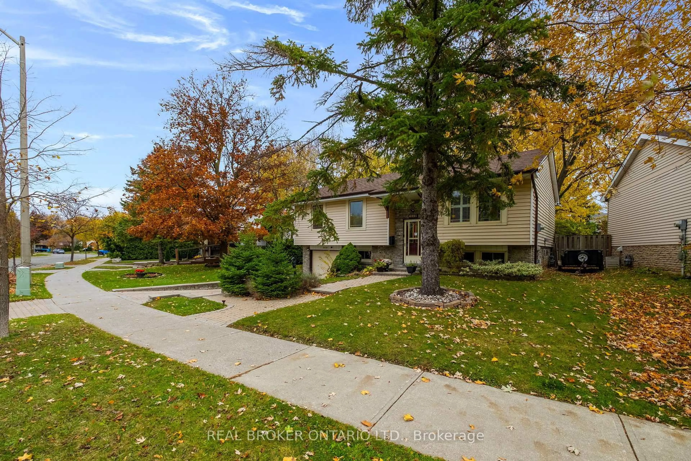Don't miss this rare opportunity to own a charming bungalow situated on a spacious 50 x 123 ft lot, nestled among mature trees in the desirable Erindale neighbourhood. Enjoy the convenience of being just steps from public transit, near the GO Train, shopping x, Erindale Parks scenic walking trails, the University of Torontos Mississauga campus, and major highways.The main floor offers a well-designed and generously sized layout, ready for your personal touch. It boasts an open-concept living and dining area with hardwood floors, a kitchen with a large breakfast nook with a cozy fireplace, and a separate family room perfect for both everyday living and entertaining. You'll find three spacious bedrooms, including a primary suite complete with a private ensuite bath. The fully finished lower level expands the living space with endless possibilities, featuring a separate side entrance ideal for a nanny suite or rental income. The basement includes an additional bedroom, a 4-piece bathroom, a recreation room, and a wet bar.Outside, the large backyard provides a perfect setting for family activities, relaxation, and soaking up the sun. This home is full of potential and awaits your vision. Come explore all that Erindale has to offer!
Inclusions: Fridge, Stove, Dishwasher, Washer & Dryer (all as-is where is)
