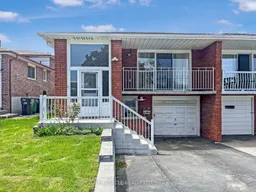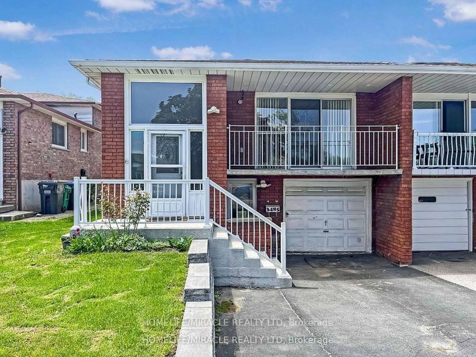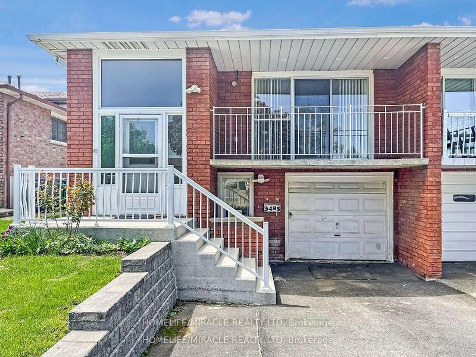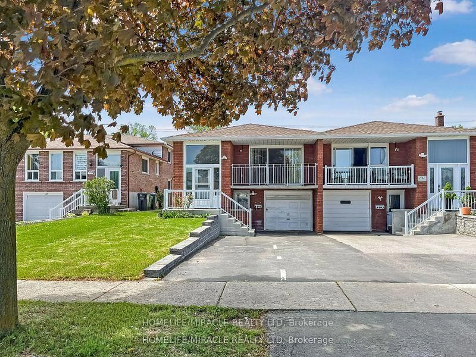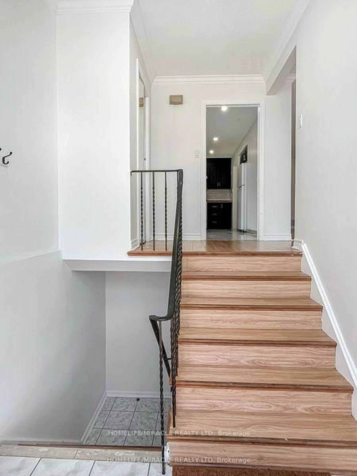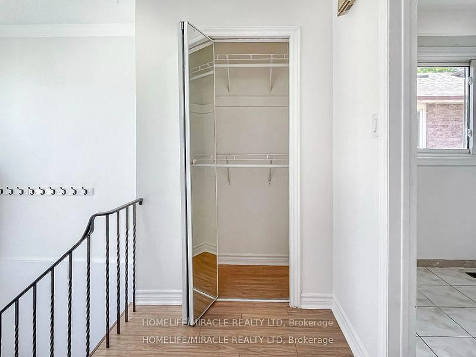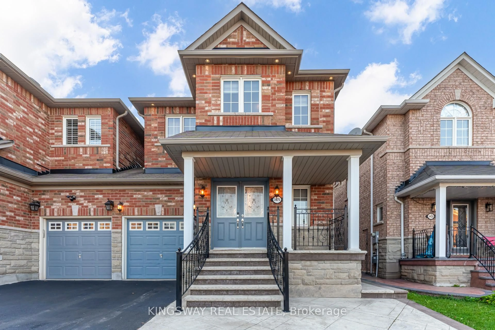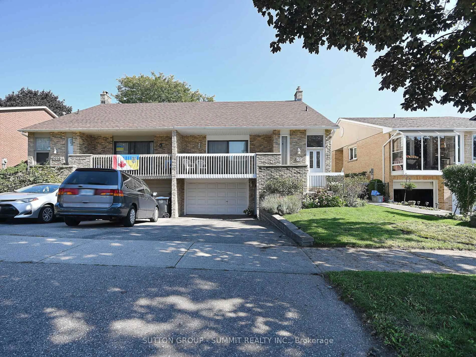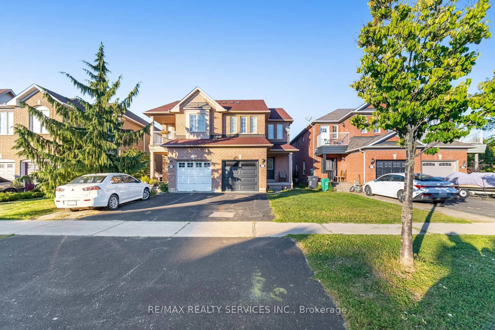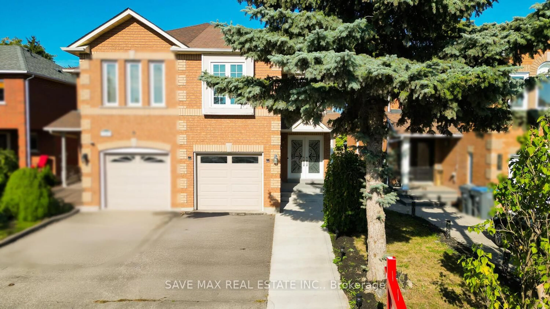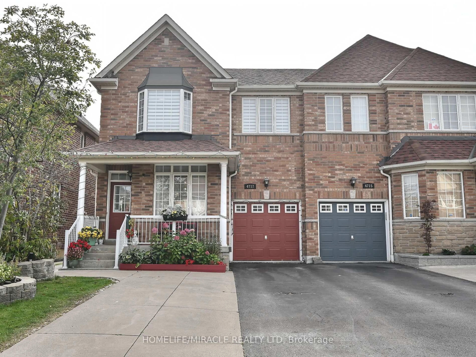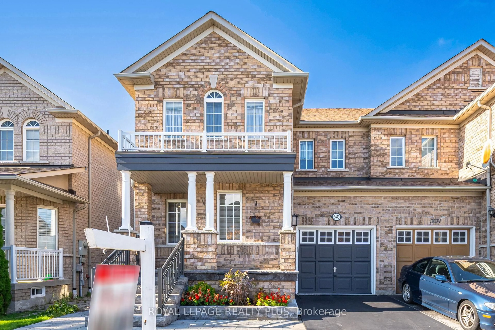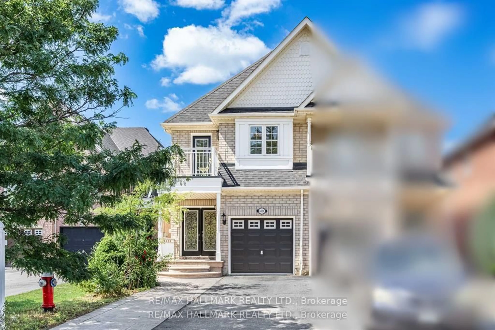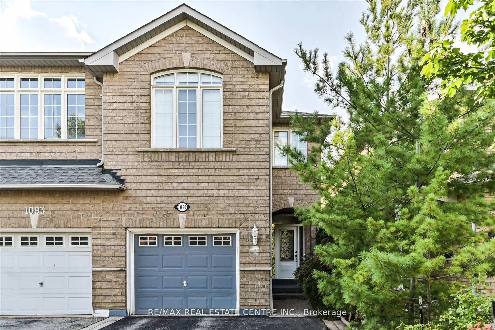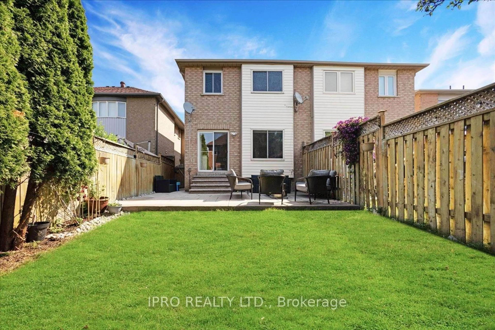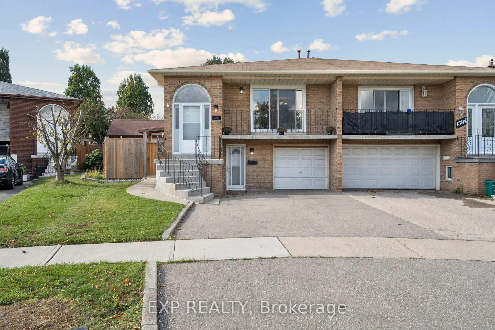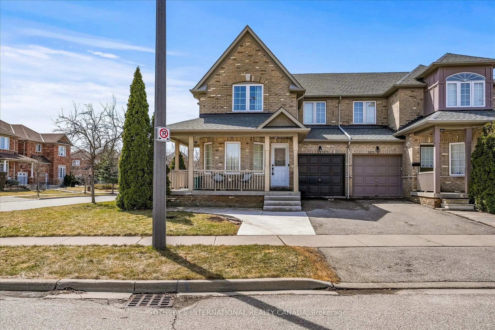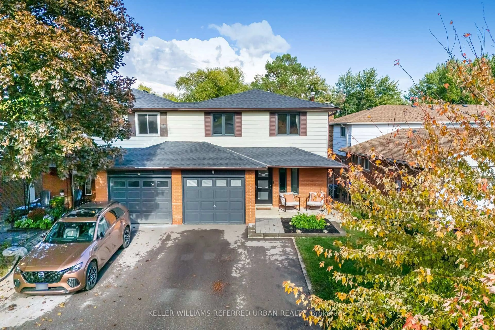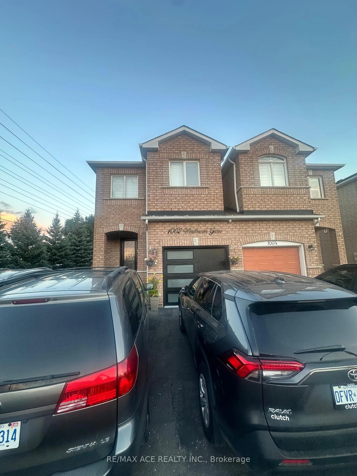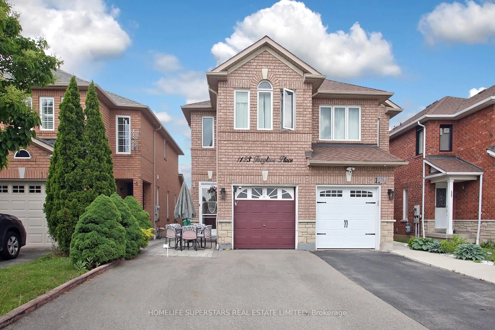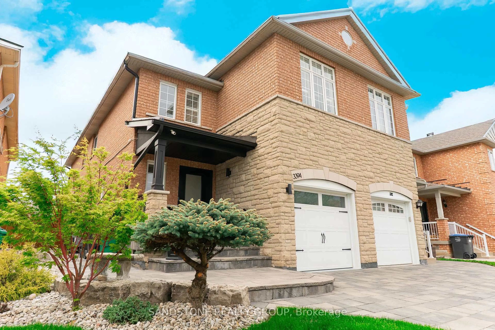3485 Oakglade Cres, Mississauga, Ontario L5C 1X4
Contact us about this property
Highlights
Estimated valueThis is the price Wahi expects this property to sell for.
The calculation is powered by our Instant Home Value Estimate, which uses current market and property price trends to estimate your home’s value with a 90% accuracy rate.Not available
Price/Sqft$780/sqft
Monthly cost
Open Calculator

Curious about what homes are selling for in this area?
Get a report on comparable homes with helpful insights and trends.
+4
Properties sold*
$1M
Median sold price*
*Based on last 30 days
Description
LEGAL Above-Ground Basement with Separate Entrance and Walkout-Excellent Value for Investors and Home Buyers! Located in Mississauga's desirable Erindale neighbourhood, this spacious 3+2 bedroom home offers versatile living across two fully functional levels. The upper floor features a bright, open-concept living/dining area, family-sized kitchen, full washroom, Laundry and 3 generously sized bedrooms. The above-ground basement includes two bedrooms, a full kitchen, living and dining space, and a private walkout to the backyard, providing an ideal setup for rental income/airbnb or multigenerational living. With separate upper, lower and rear access, this home offers unmatched flexibility. Just minutes from grocery stores, Square One Shopping Mall, top-rated schools, the University of Toronto Mississauga, Erindale GO Station, and major highways. A smart choice in a prime location! Don't delay. Book your appointment today!
Property Details
Interior
Features
Main Floor
Dining
3.77 x 3.45Combined W/Living / hardwood floor
Kitchen
2.73 x 2.69Breakfast
3.0 x 2.69Br
4.68 x 3.06Closet / hardwood floor
Exterior
Features
Parking
Garage spaces 1
Garage type Built-In
Other parking spaces 3
Total parking spaces 4
Property History
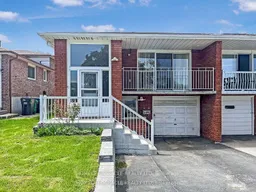 32
32