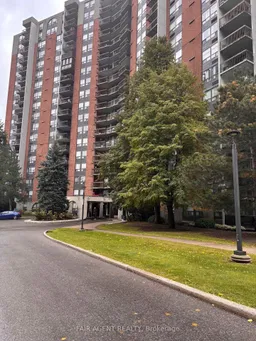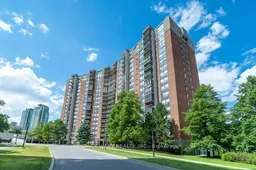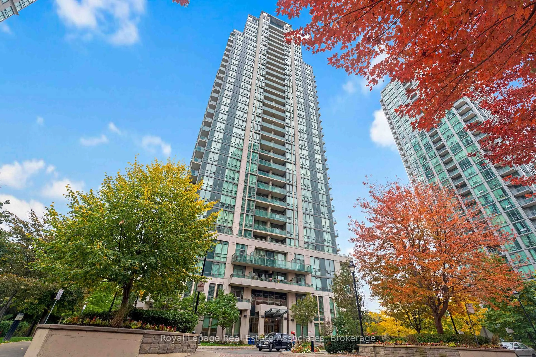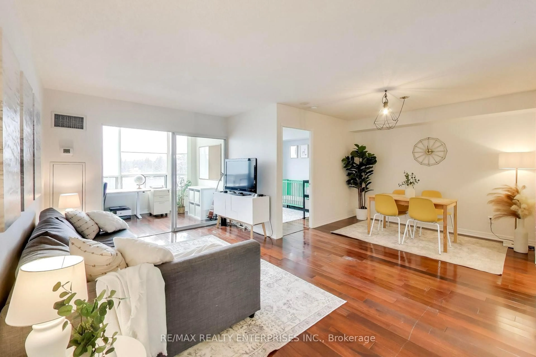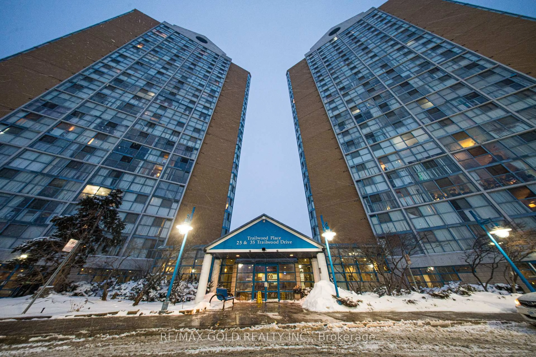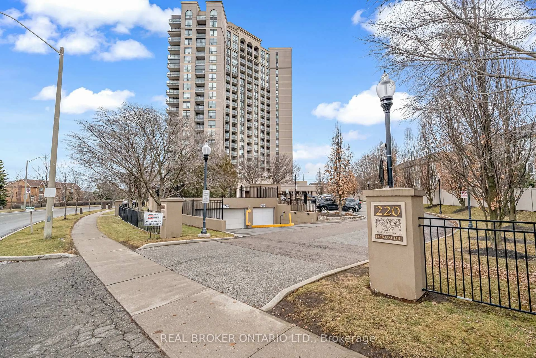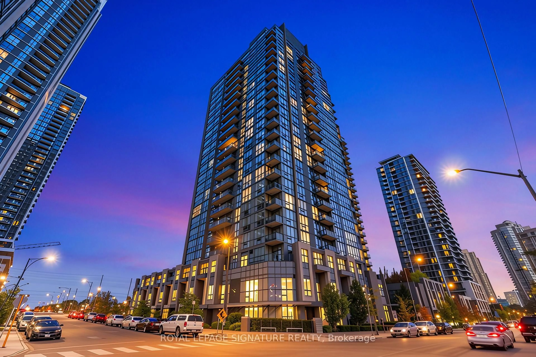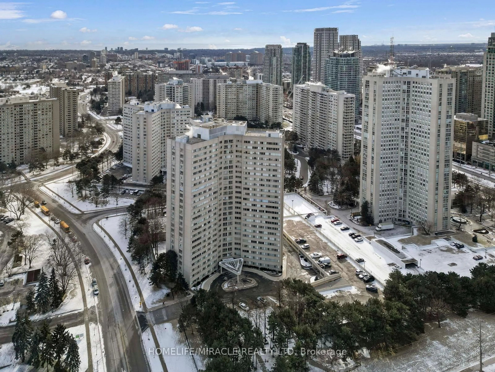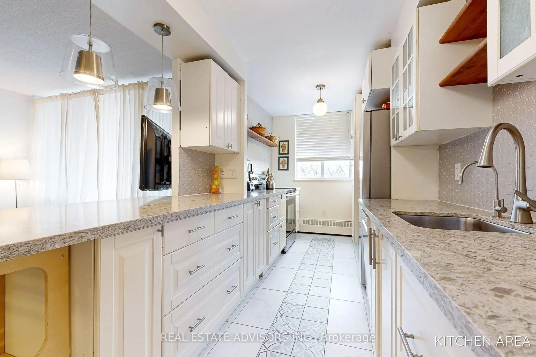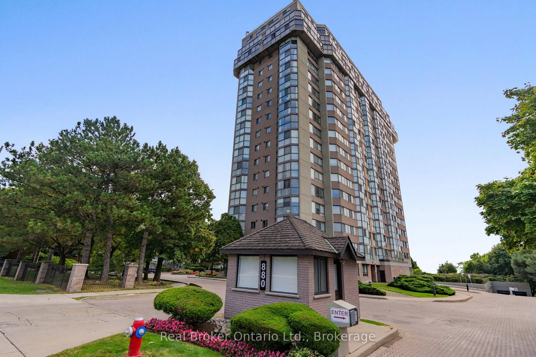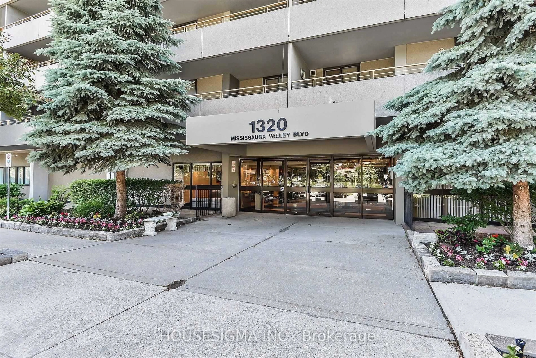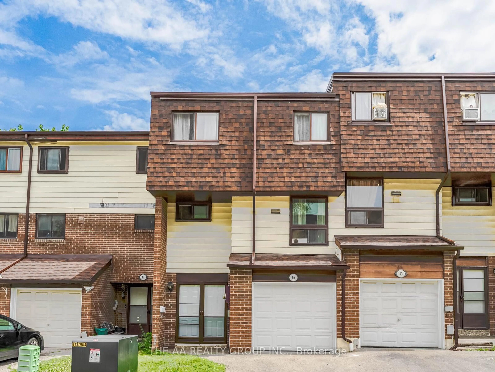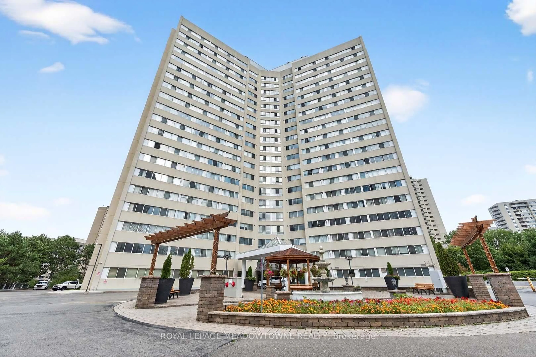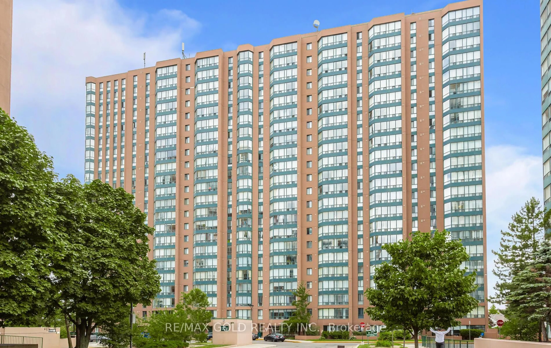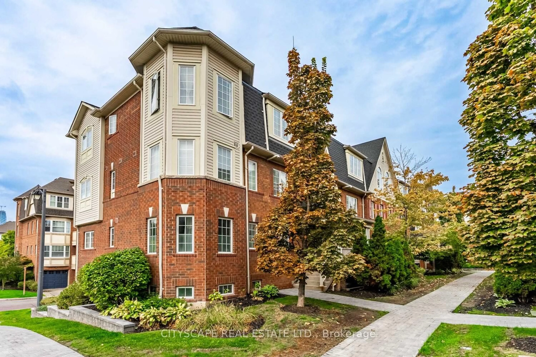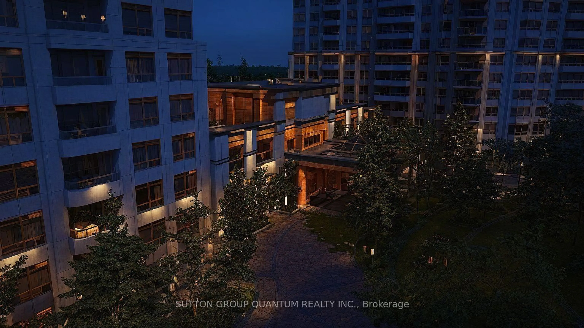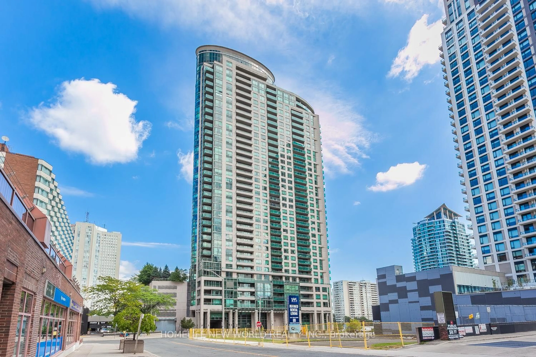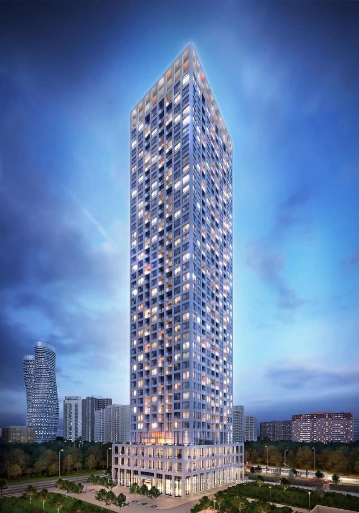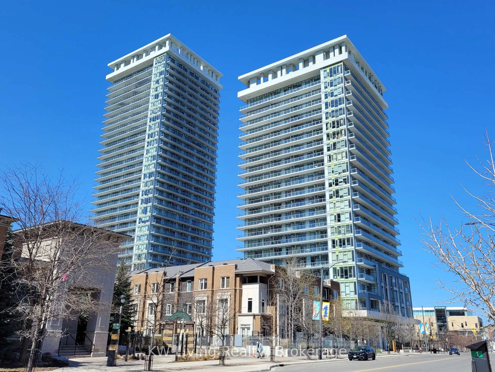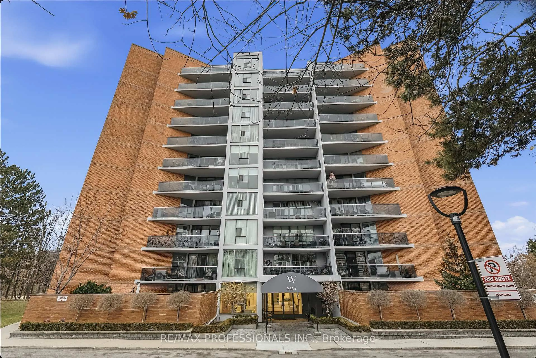Welcome to this well-maintained 3-bedroom condominium located in the heart of Mississauga at 20 Mississauga Valley Blvd. Offering approximately 1,200 square feet of functional living space, this bright and spacious unit features an open-concept living and dining area with walkout to a private balcony, ideal for enjoying your morning coffee or evening skyline views. The kitchen is equipped with stainless steel appliances, including a stove and fridge, and includes a stylish backsplash and built-in dishwasher. All three bedrooms are generously sized with ample closet space, and the primary bedroom includes a 4-piece ensuite. In-suite laundry with washer and dryer adds everyday convenience. Residents enjoy access to a variety of building amenities including an indoor pool, sauna, gym, party room, and bike storage. Families will appreciate the outdoor wading pool and on-site park, perfect for younger children. This well-managed building also offers 24-hour security, underground parking, and visitor parking. Situated minutes from Square One Shopping Centre, Trillium Hospital, Cooksville GO, and the upcoming Hurontario LRT, this location offers easy access to transit, schools, parks, and everyday essentials. Whether you're upsizing, downsizing, or investing, this is a solid opportunity in a growing Mississauga neighbourhood.
Inclusions: Dishwasher, Dryer, Range Hood, Refrigerator, Stove, Washer, Smoke Detector
