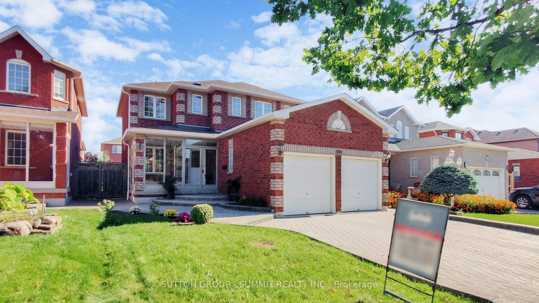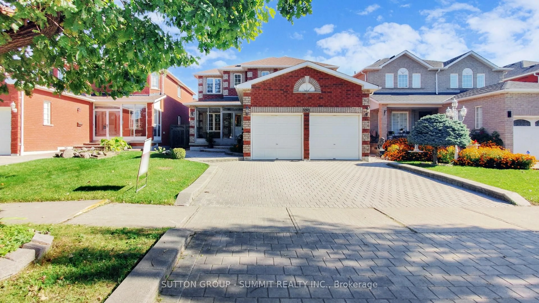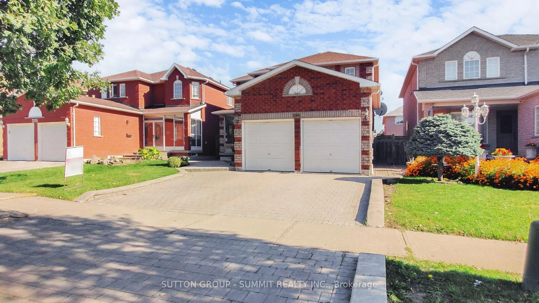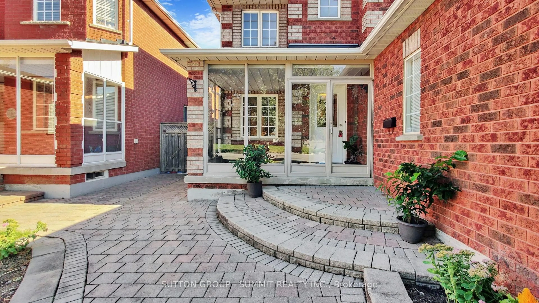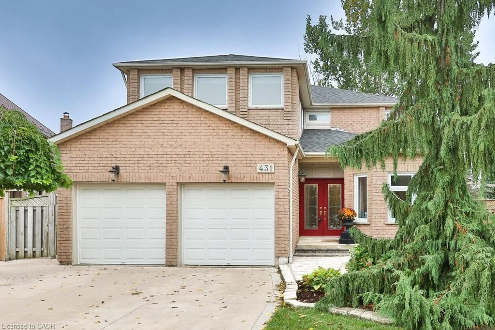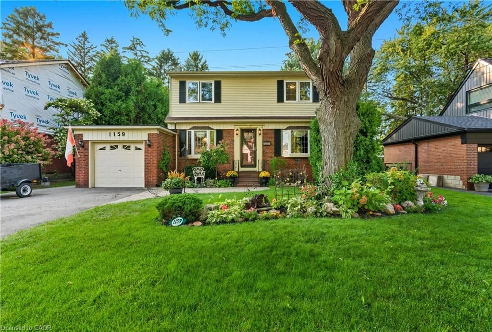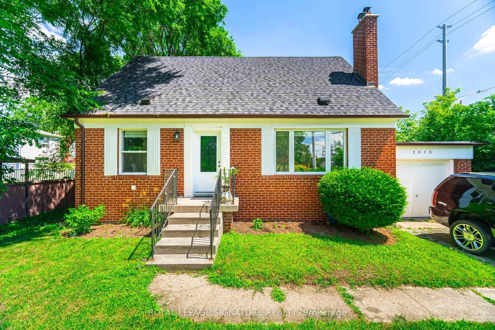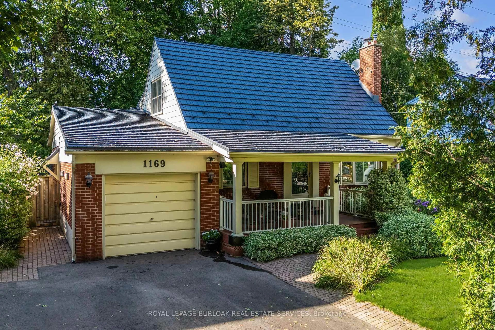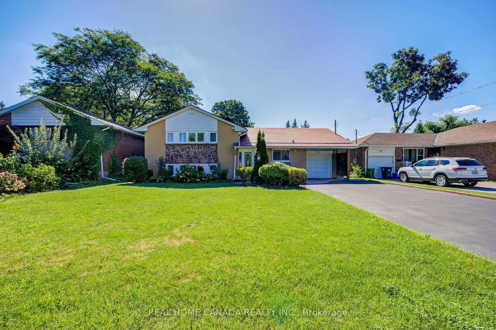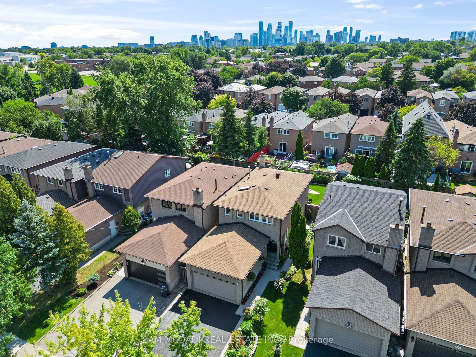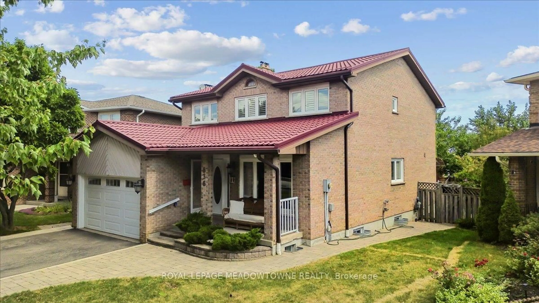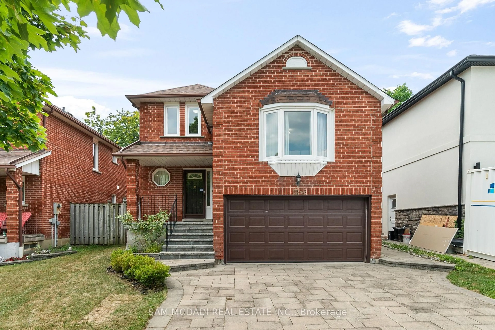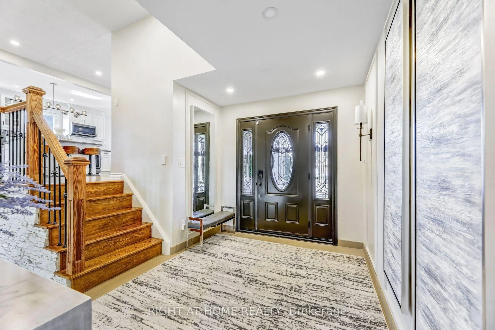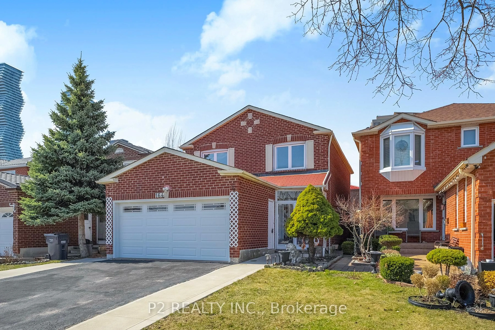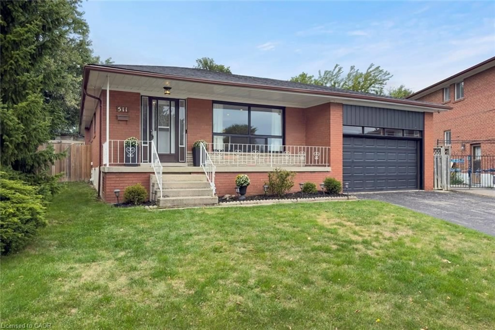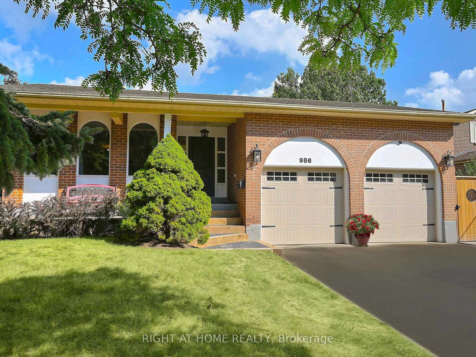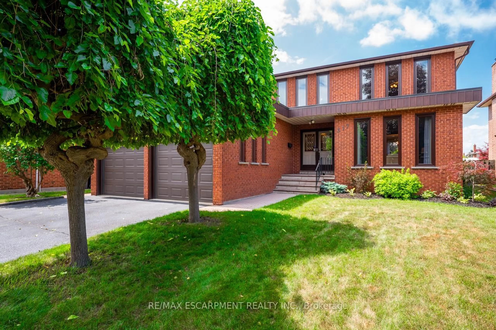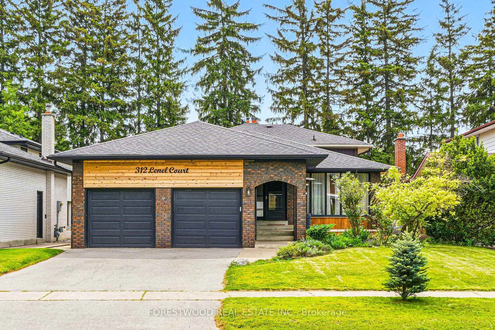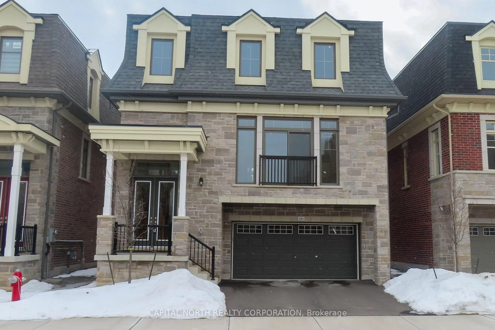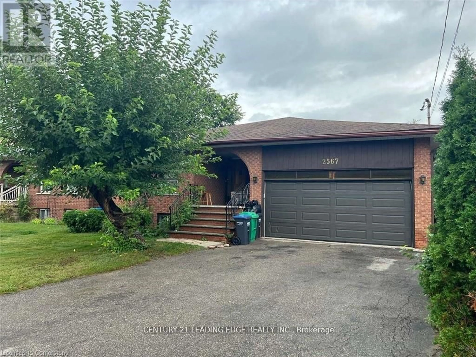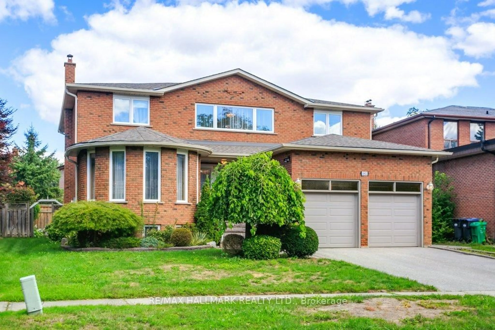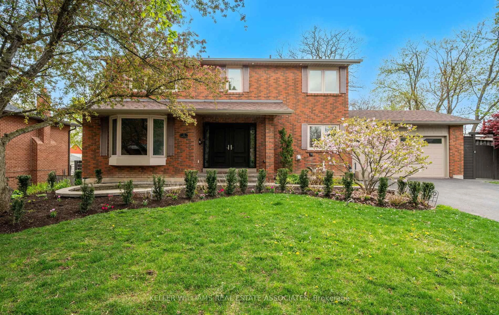Contact us about this property
Highlights
Estimated valueThis is the price Wahi expects this property to sell for.
The calculation is powered by our Instant Home Value Estimate, which uses current market and property price trends to estimate your home’s value with a 90% accuracy rate.Not available
Price/Sqft$675/sqft
Monthly cost
Open Calculator

Curious about what homes are selling for in this area?
Get a report on comparable homes with helpful insights and trends.
+2
Properties sold*
$1.1M
Median sold price*
*Based on last 30 days
Description
BEAUTIFUL 2 CAR GARAGE DETACHED IN PRIME MISSISSAUGA LOCATION, FINISHED TOP TO BOTTOM, MAIN FLOOR WITH OPEN CONCEPT KITCHEN, MARBLE FIREPLACE, HARDWOOD FLOOR AND HARDWOOD STAIRS; OPEN TO ABOVE FAMILY ROOM, NEW STONE COUNTERTOP IN KITCHEN; 2/F WITH 3 GOOD SIZE BEDROOMS, NEW ENGINEER HARDWOOD FLOOR AND NEW STONE COUNTER IN 2 BATHS; BASEMENT WITH 2 EXTRA BEDROOMS AND RECREATION ROOM(ALL NEW VINYL FLOOR); EXTENDED INTERLOCK DRIVEWAY/WALKWAY AND PATIO, HUGE STORM DOOR,FRESHLY PAINTED, NEWER S/S APPLIANCES, NEW ENGINEER HARDWOOD IN 3 BEDROOMS, 2 ENTRANCES TO BASEMENT POTENTIAL FOR IN LAW USE, MINUTES TO TRANSIT, T & T, SQUARE ONE, SCHOOLS AND PARKS, CLOSE TO 403 AND QEW, IMMED POSSESSION AVAILABLE, SHOWS EXCELLENT
Property Details
Interior
Features
2nd Floor
Primary
4.94 x 3.48hardwood floor / 4 Pc Ensuite / W/I Closet
2nd Br
3.3 x 3.17hardwood floor / Large Closet
3rd Br
3.54 x 3.05hardwood floor / Large Closet
Exterior
Features
Parking
Garage spaces 2
Garage type Attached
Other parking spaces 3
Total parking spaces 5
Property History
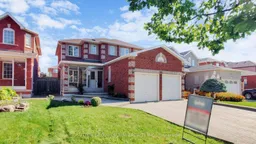 50
50